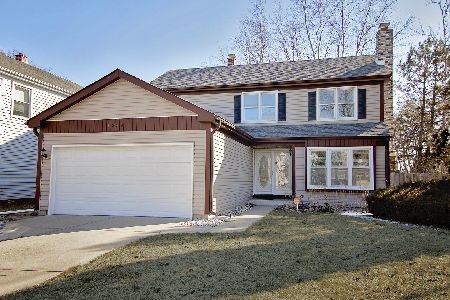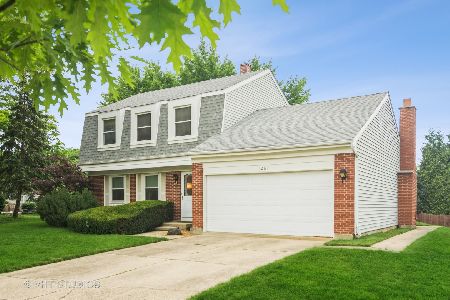1251 Devonshire Road, Buffalo Grove, Illinois 60089
$431,500
|
Sold
|
|
| Status: | Closed |
| Sqft: | 1,716 |
| Cost/Sqft: | $252 |
| Beds: | 3 |
| Baths: | 3 |
| Year Built: | 1978 |
| Property Taxes: | $9,563 |
| Days On Market: | 1330 |
| Lot Size: | 0,00 |
Description
Highly desirable Stevenson High School! Prepare to be impressed! This totally updated two story contemporary with three bedrooms, one full and two one half baths is move-in ready. The inviting foyer welcomes you to the spacious bright and sunny living and dining rooms. The primary bedroom features a private granite and porcelain bath and separate shower. All bedrooms are complete with ceiling fans and custom window treatments. The eat-in newer kitchen boasts white shaker cabinets with quartz countertops ,a breakfast bar and stainless appliances. Leading off from the kitchen is the separate family room complete with sliding glass doors leading to the cement patio and professionally landscaped and fenced yard, Newer windows throughout with beautiful treatments. Tons of recessed lights and wood floors in most of first floor. Neutral decor throughout. Finished full basement with brand new carpet and amazing storage. Full crawl. New air conditioner.Two car attached garage. This one owner home is a #10
Property Specifics
| Single Family | |
| — | |
| — | |
| 1978 | |
| — | |
| — | |
| No | |
| — |
| Lake | |
| Devonshire | |
| — / Not Applicable | |
| — | |
| — | |
| — | |
| 11441652 | |
| 15293020090000 |
Nearby Schools
| NAME: | DISTRICT: | DISTANCE: | |
|---|---|---|---|
|
Grade School
Prairie Elementary School |
96 | — | |
|
Middle School
Twin Groves Middle School |
96 | Not in DB | |
|
High School
Adlai E Stevenson High School |
125 | Not in DB | |
Property History
| DATE: | EVENT: | PRICE: | SOURCE: |
|---|---|---|---|
| 30 Aug, 2022 | Sold | $431,500 | MRED MLS |
| 24 Jul, 2022 | Under contract | $432,900 | MRED MLS |
| — | Last price change | $468,000 | MRED MLS |
| 5 Jul, 2022 | Listed for sale | $495,000 | MRED MLS |
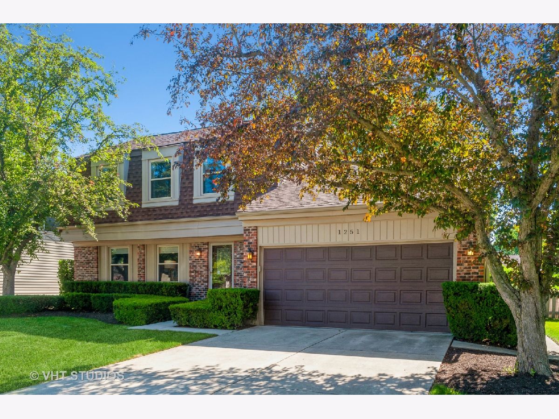
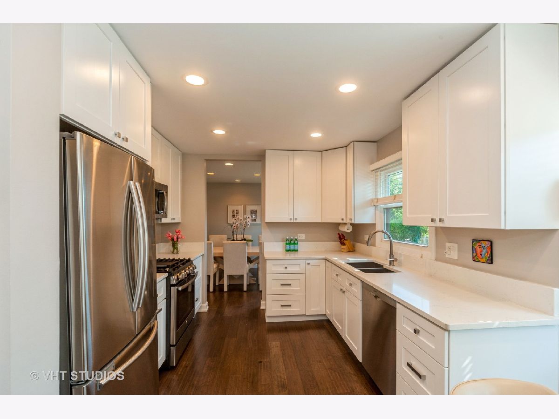
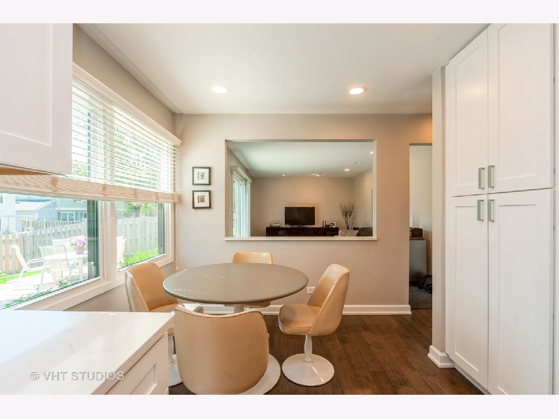
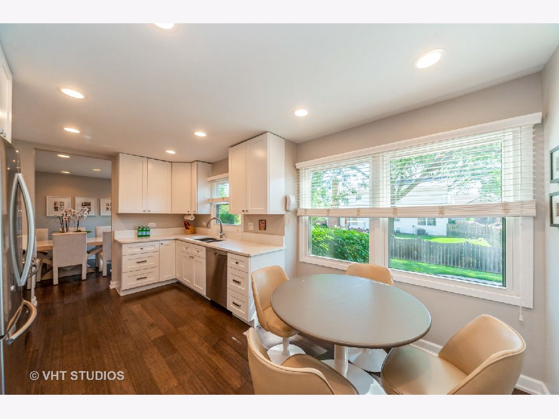
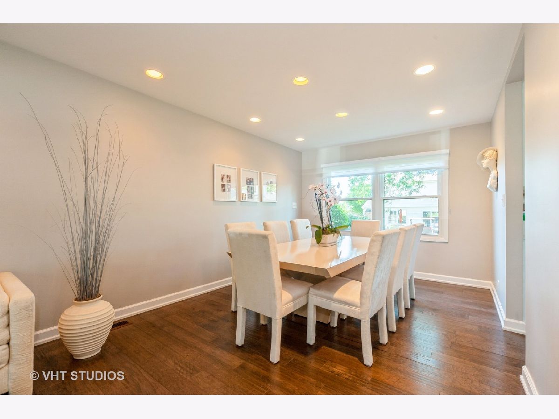
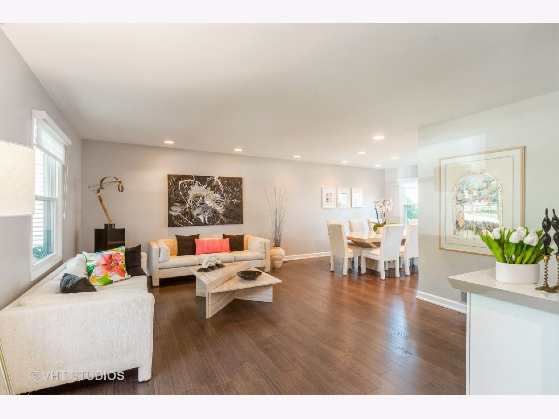
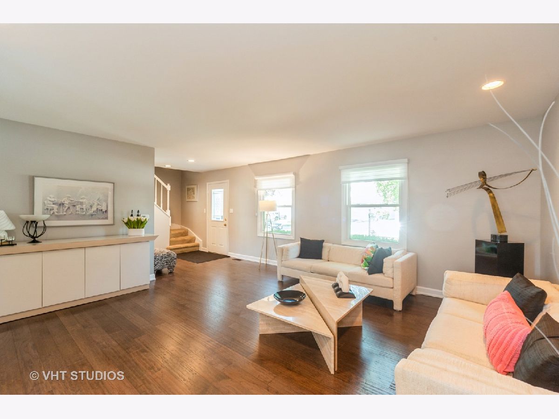
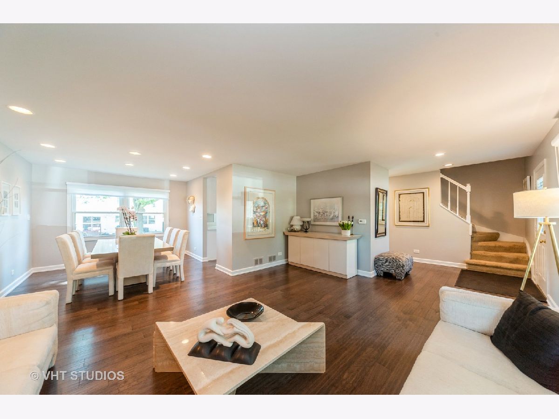
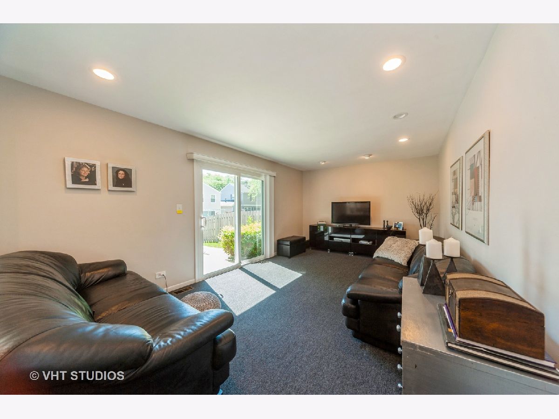
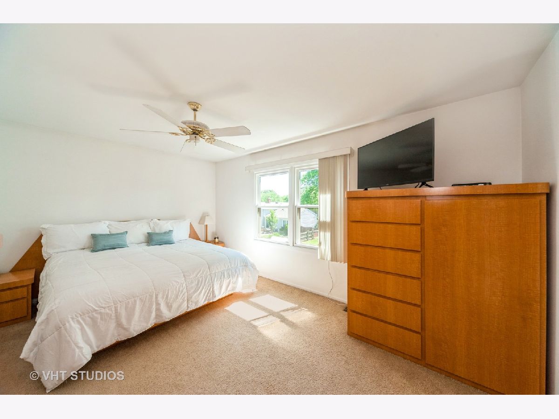
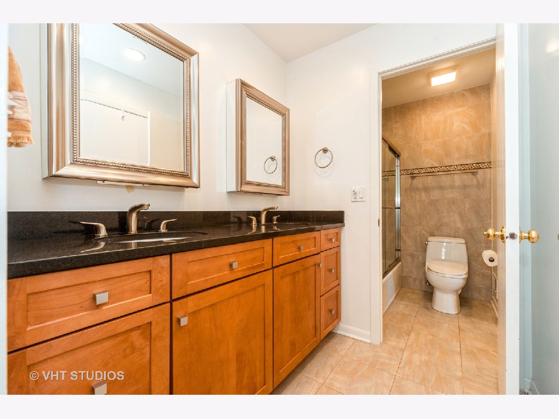
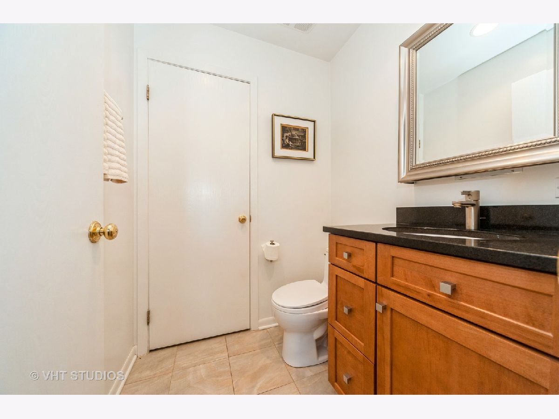
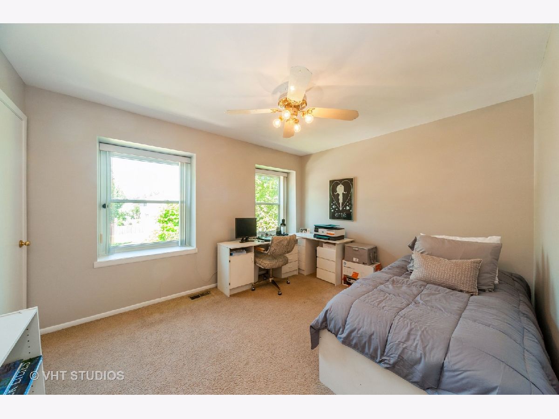
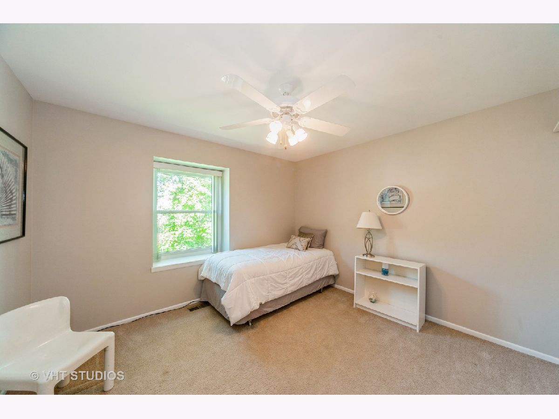
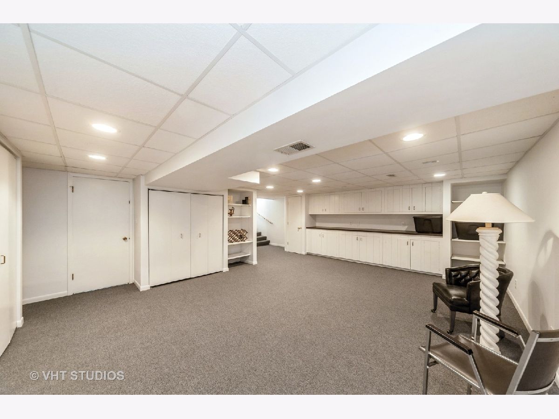
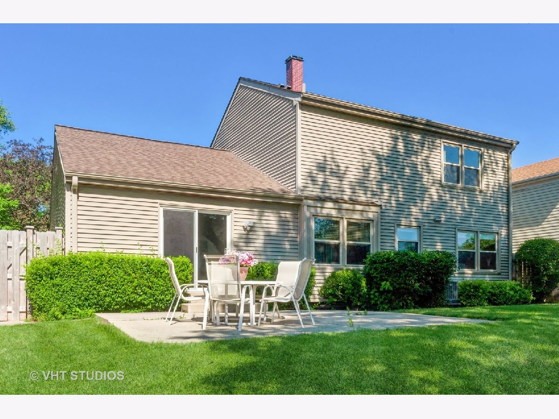
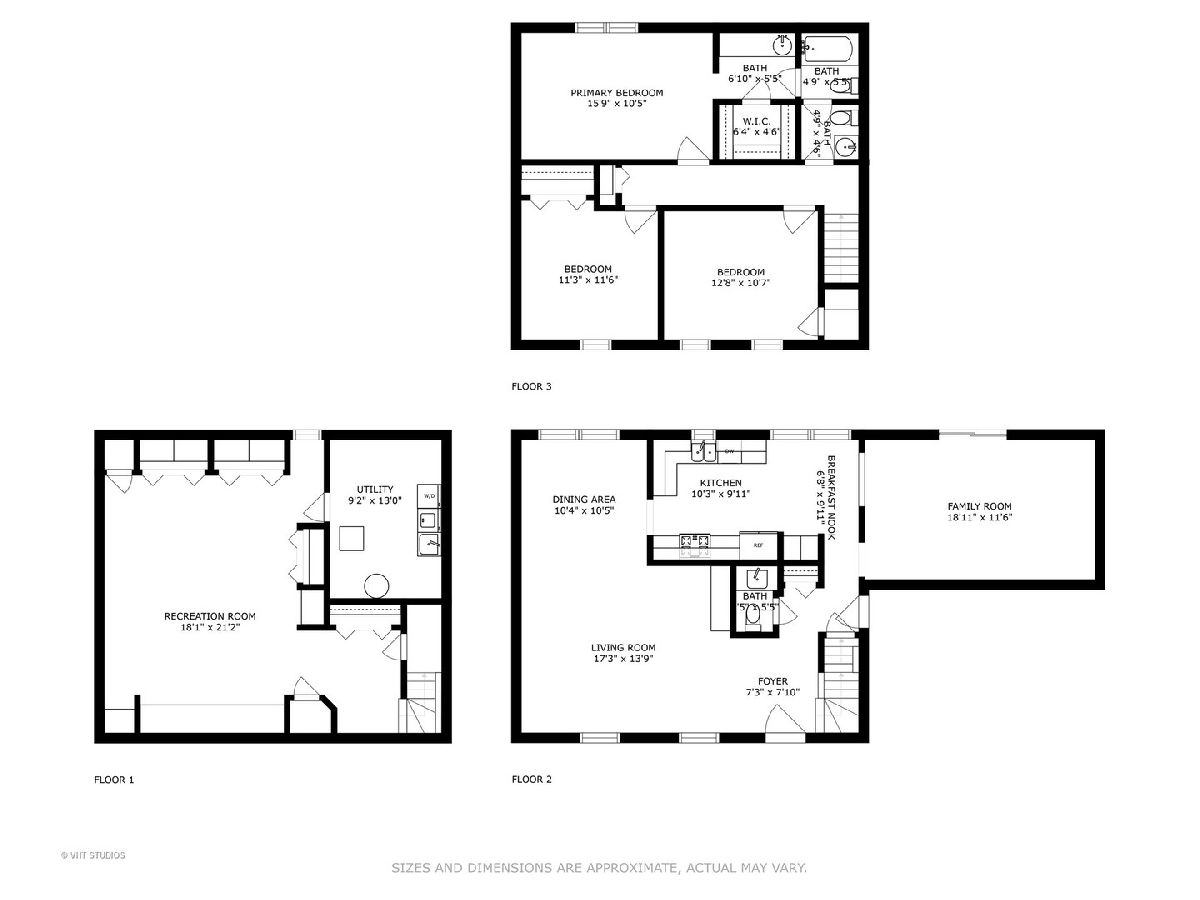
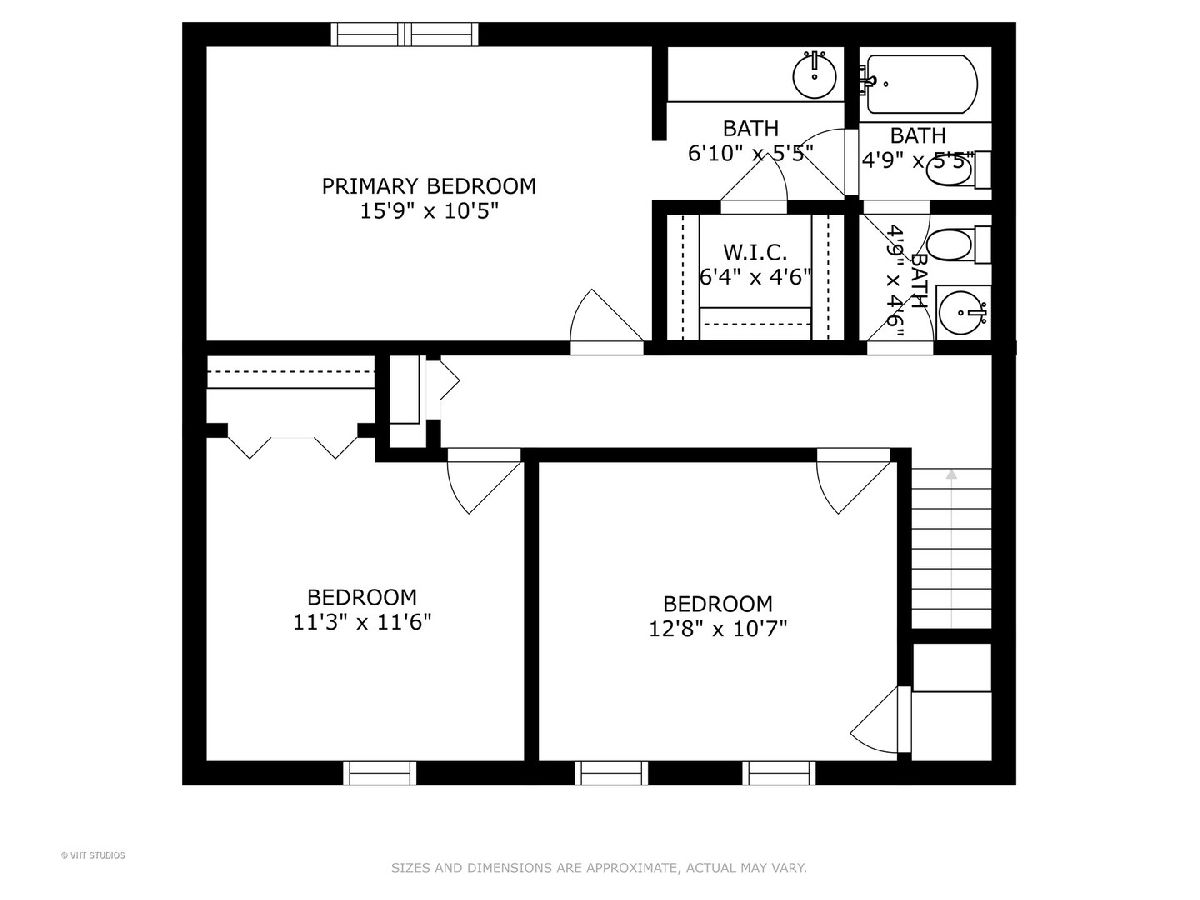
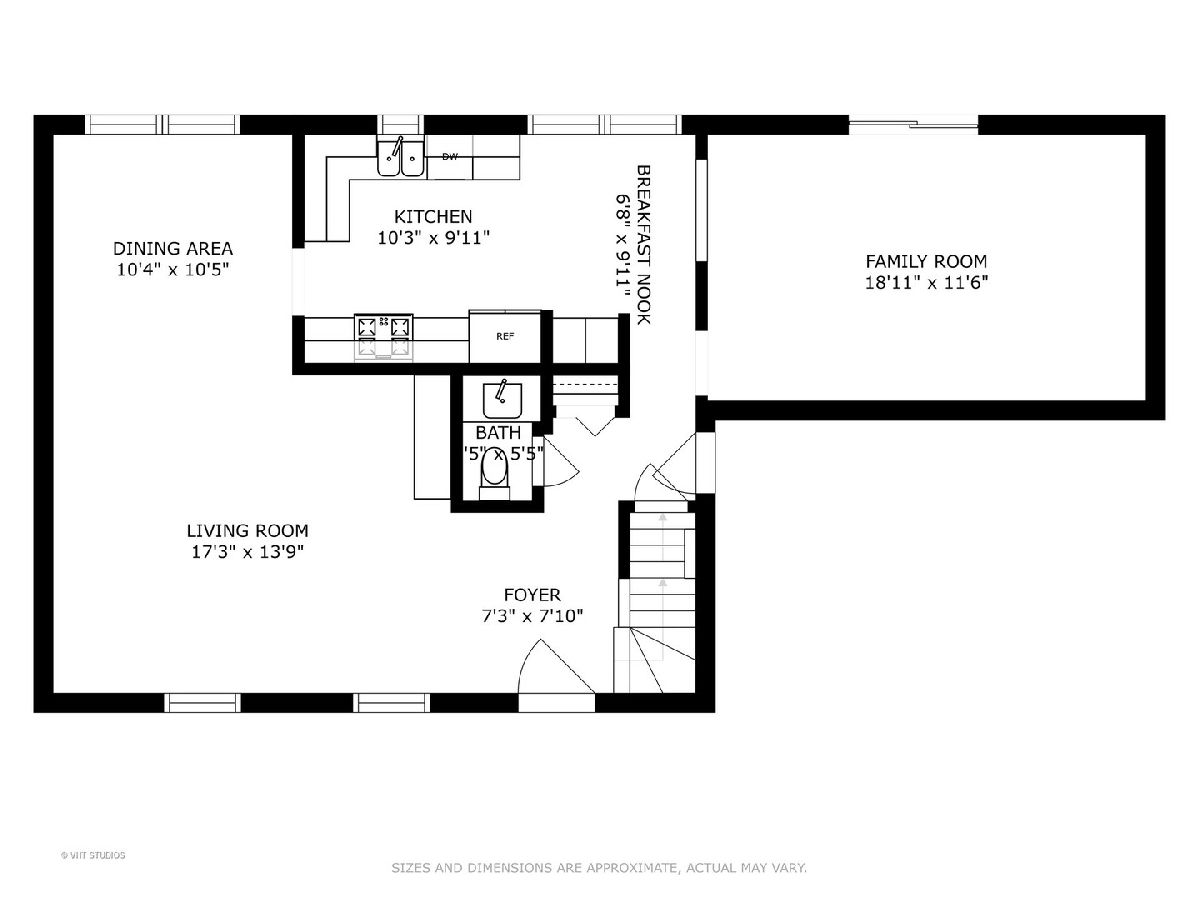
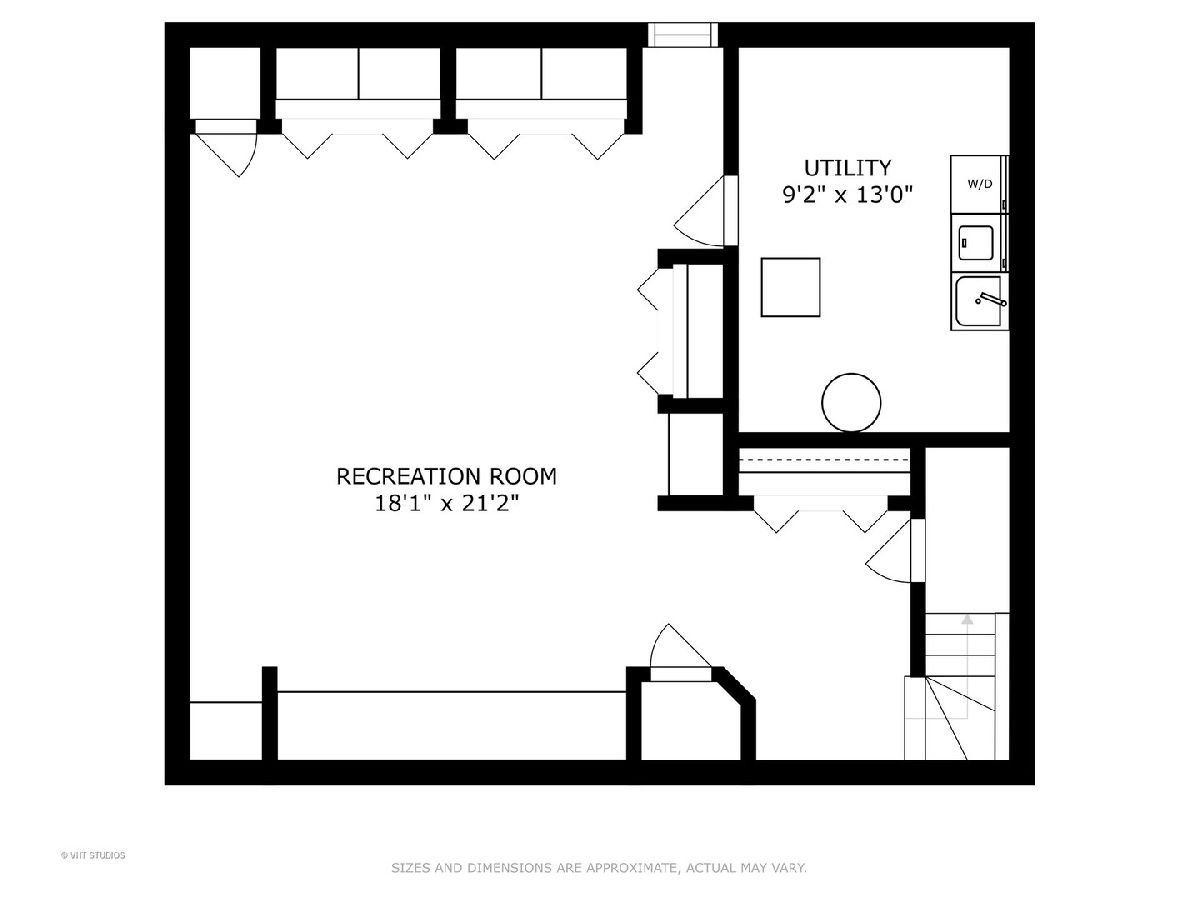
Room Specifics
Total Bedrooms: 3
Bedrooms Above Ground: 3
Bedrooms Below Ground: 0
Dimensions: —
Floor Type: —
Dimensions: —
Floor Type: —
Full Bathrooms: 3
Bathroom Amenities: —
Bathroom in Basement: 0
Rooms: —
Basement Description: Finished
Other Specifics
| 2 | |
| — | |
| Concrete | |
| — | |
| — | |
| 107X60X104X59 | |
| — | |
| — | |
| — | |
| — | |
| Not in DB | |
| — | |
| — | |
| — | |
| — |
Tax History
| Year | Property Taxes |
|---|---|
| 2022 | $9,563 |
Contact Agent
Nearby Similar Homes
Nearby Sold Comparables
Contact Agent
Listing Provided By
Baird & Warner








