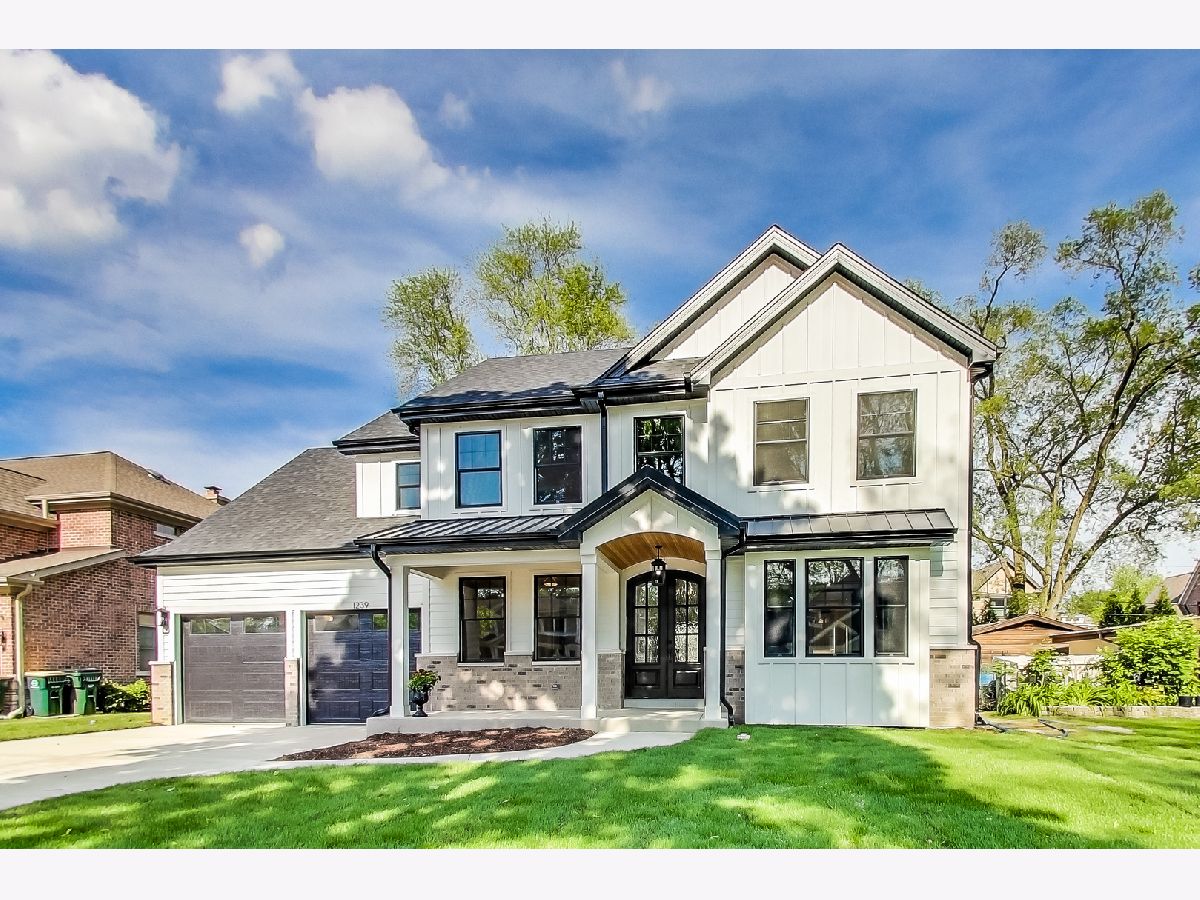1239 Race Avenue, Arlington Heights, Illinois 60004
$1,008,193
|
Sold
|
|
| Status: | Closed |
| Sqft: | 0 |
| Cost/Sqft: | — |
| Beds: | 4 |
| Baths: | 5 |
| Year Built: | 2019 |
| Property Taxes: | $4,562 |
| Days On Market: | 2470 |
| Lot Size: | 0,20 |
Description
Brand new construction and quality craftsmanship by E&J builders. For the discerning buyer who can appreciate unsurpassed quality, craftsmanship and extravagant touches in this luxury open floor plan home with a 3 car garage. Warm and inviting curb appeal. Flexible living spaces with great architectural details including coffered/tray ceilings, 9 foot ceilings, crown molding and recessed lighting. Hardwood flooring on main level. Unbelievable gourmet chefs kitchen with custom cabinets, quartz counters, high end appliances, walk in pantry. Deluxe mud room. Fabulous master retreat with sitting area and luxury master bathroom. Generous additional bedrooms feature Jack and Jill bathroom. Second floor laundry room, and finished attic area for storage. Extra deep basement fully finished with fabulous wet bar, and full bathroom. Welcome Home!
Property Specifics
| Single Family | |
| — | |
| Colonial,Contemporary | |
| 2019 | |
| Full | |
| — | |
| No | |
| 0.2 |
| Cook | |
| — | |
| — / Not Applicable | |
| None | |
| Lake Michigan | |
| Public Sewer | |
| 10344807 | |
| 03193200090000 |
Nearby Schools
| NAME: | DISTRICT: | DISTANCE: | |
|---|---|---|---|
|
Grade School
Patton Elementary School |
25 | — | |
|
Middle School
Thomas Middle School |
25 | Not in DB | |
|
High School
John Hersey High School |
214 | Not in DB | |
Property History
| DATE: | EVENT: | PRICE: | SOURCE: |
|---|---|---|---|
| 8 Feb, 2019 | Sold | $250,000 | MRED MLS |
| 16 Jan, 2019 | Under contract | $270,000 | MRED MLS |
| 18 Dec, 2018 | Listed for sale | $270,000 | MRED MLS |
| 4 Jun, 2020 | Sold | $1,008,193 | MRED MLS |
| 29 Aug, 2019 | Under contract | $1,000,000 | MRED MLS |
| 15 Apr, 2019 | Listed for sale | $1,000,000 | MRED MLS |

Room Specifics
Total Bedrooms: 4
Bedrooms Above Ground: 4
Bedrooms Below Ground: 0
Dimensions: —
Floor Type: Carpet
Dimensions: —
Floor Type: Carpet
Dimensions: —
Floor Type: Carpet
Full Bathrooms: 5
Bathroom Amenities: Separate Shower,Double Sink
Bathroom in Basement: 1
Rooms: Walk In Closet,Bonus Room,Mud Room,Foyer,Recreation Room,Sitting Room,Storage,Office,Pantry
Basement Description: Finished
Other Specifics
| 3 | |
| Concrete Perimeter | |
| Concrete | |
| — | |
| — | |
| 66X132 | |
| — | |
| Full | |
| — | |
| Range, Dishwasher, High End Refrigerator, Disposal, Stainless Steel Appliance(s), Wine Refrigerator, Range Hood | |
| Not in DB | |
| Park, Pool, Curbs, Street Lights, Street Paved | |
| — | |
| — | |
| — |
Tax History
| Year | Property Taxes |
|---|---|
| 2019 | $4,526 |
| 2020 | $4,562 |
Contact Agent
Nearby Similar Homes
Nearby Sold Comparables
Contact Agent
Listing Provided By
@properties










