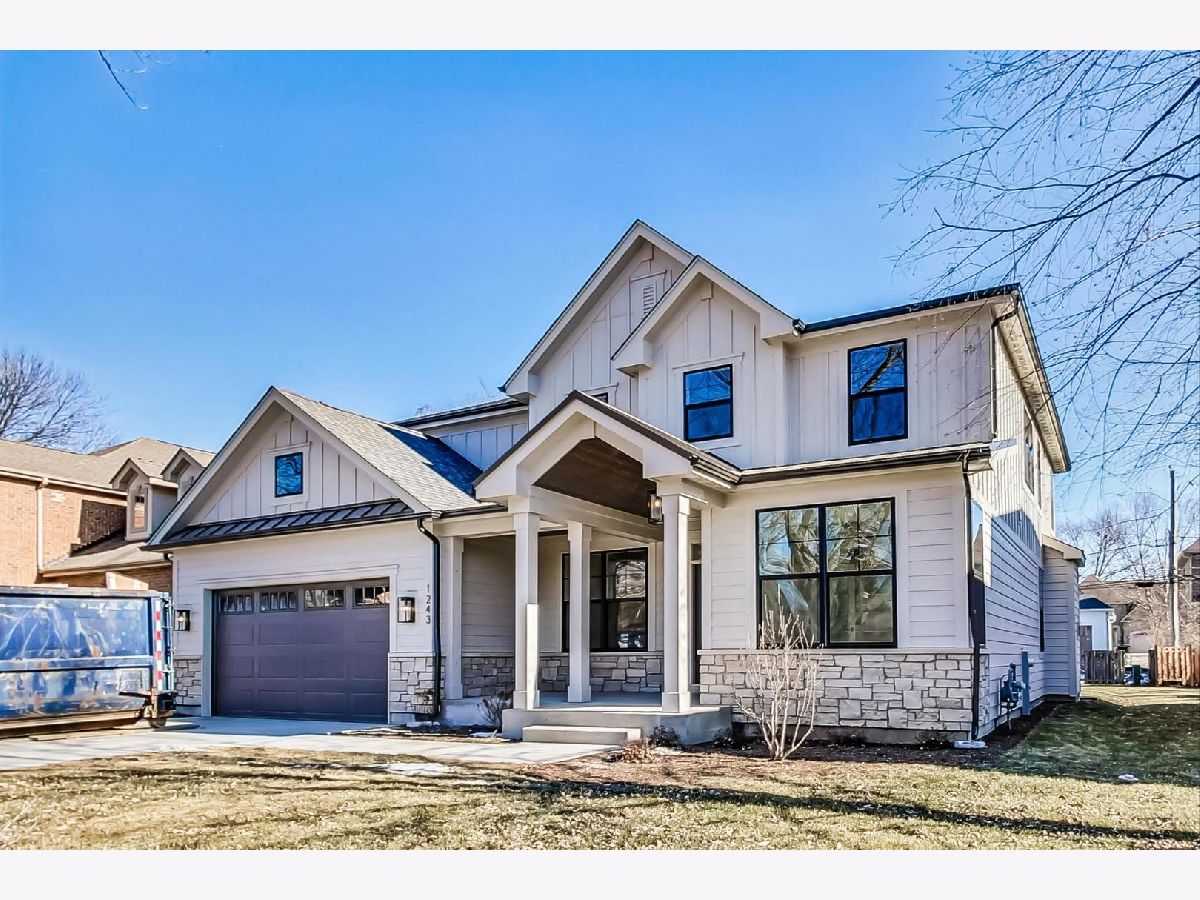1243 Race Avenue, Arlington Heights, Illinois 60004
$1,400,000
|
Sold
|
|
| Status: | Closed |
| Sqft: | 3,177 |
| Cost/Sqft: | $441 |
| Beds: | 4 |
| Baths: | 4 |
| Year Built: | 2024 |
| Property Taxes: | $7,857 |
| Days On Market: | 640 |
| Lot Size: | 0,20 |
Description
This stunning new build is a masterpiece of architectural brilliance, where every inch is adorned with magnificent details and the finest finishes. A modern, neutral color palette is layered with warmth and texture, featuring handcrafted wood, natural stone, and exquisite millwork throughout. Enter the foyer, graced with elegant crown molding and gleaming hardwood floors that extend throughout the home. Flow effortlessly from the sophisticated dining room into the heart of the home: a spacious and inviting kitchen and great room. Chef's dream kitchen is a culinary haven. Custom cabinetry, stunning quartz countertops, an oversized island, and top-of-the-line appliances are just the beginning. Discover the hidden gem, a well-appointed scullery, perfect for additional prep space and storage. First floor office offers an ideal work from home setup, while the custom mudroom ensures everyone's belongings stay organized. Attached 3-car garage for additional storage solutions! First floor full bathroom adds to guest convenience. Unwind in luxury on the second floor, dedicated to rest and rejuvenation. Four spacious bedrooms include a luxurious primary suite with dual walk-in closets and his-and-hers bathrooms, ensuring ultimate comfort. A princess suite and an additional full bath, along with the convenient 2nd floor laundry, adorn this level. Inside and out, this home embodies timeless design, rooted in comfort and functionality. Experience the perfect blend of luxury and sophistication. Welcome home!
Property Specifics
| Single Family | |
| — | |
| — | |
| 2024 | |
| — | |
| — | |
| No | |
| 0.2 |
| Cook | |
| — | |
| — / Not Applicable | |
| — | |
| — | |
| — | |
| 12258306 | |
| 03193200070000 |
Nearby Schools
| NAME: | DISTRICT: | DISTANCE: | |
|---|---|---|---|
|
Grade School
Patton Elementary School |
25 | — | |
|
Middle School
Thomas Middle School |
25 | Not in DB | |
|
High School
John Hersey High School |
214 | Not in DB | |
Property History
| DATE: | EVENT: | PRICE: | SOURCE: |
|---|---|---|---|
| 15 Apr, 2022 | Sold | $287,000 | MRED MLS |
| 13 Feb, 2022 | Under contract | $298,900 | MRED MLS |
| 12 Feb, 2022 | Listed for sale | $298,900 | MRED MLS |
| 12 Aug, 2022 | Listed for sale | $0 | MRED MLS |
| 24 Jan, 2025 | Sold | $1,400,000 | MRED MLS |
| 6 Aug, 2024 | Under contract | $1,400,000 | MRED MLS |
| 18 Apr, 2024 | Listed for sale | $1,400,000 | MRED MLS |

Room Specifics
Total Bedrooms: 4
Bedrooms Above Ground: 4
Bedrooms Below Ground: 0
Dimensions: —
Floor Type: —
Dimensions: —
Floor Type: —
Dimensions: —
Floor Type: —
Full Bathrooms: 4
Bathroom Amenities: Separate Shower,Double Sink
Bathroom in Basement: 1
Rooms: —
Basement Description: Unfinished,Bathroom Rough-In,Egress Window,8 ft + pour
Other Specifics
| 3 | |
| — | |
| — | |
| — | |
| — | |
| 66X132 | |
| — | |
| — | |
| — | |
| — | |
| Not in DB | |
| — | |
| — | |
| — | |
| — |
Tax History
| Year | Property Taxes |
|---|---|
| 2022 | $6,791 |
| 2025 | $7,857 |
Contact Agent
Nearby Similar Homes
Nearby Sold Comparables
Contact Agent
Listing Provided By
@properties Christie's International Real Estate











