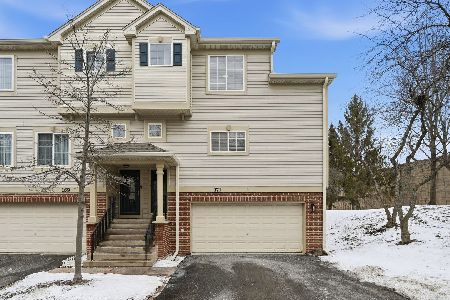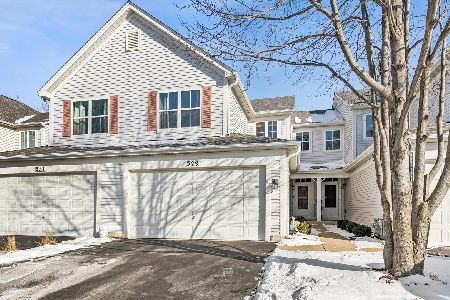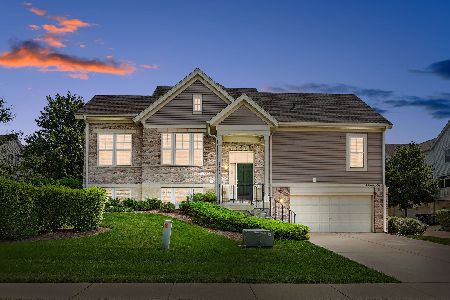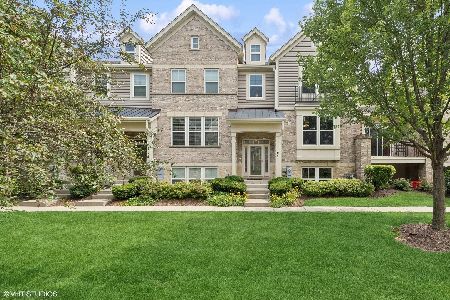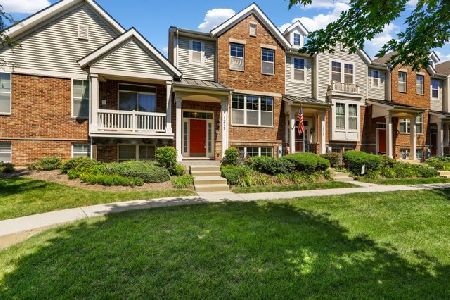1239 Tuscany Drive, Streamwood, Illinois 60107
$227,000
|
Sold
|
|
| Status: | Closed |
| Sqft: | 2,253 |
| Cost/Sqft: | $103 |
| Beds: | 3 |
| Baths: | 3 |
| Year Built: | 2010 |
| Property Taxes: | $0 |
| Days On Market: | 5373 |
| Lot Size: | 0,00 |
Description
Gorgeous end unit, 2,253 sq. ft. raised ranch with 3 bedrooms, 3 full baths. Lower level includes a spacious family room, 3rd bedroom, full bath, linen, and utility room. Upstairs is a generous great room with beautiful volume ceilings wide open to the breakfast/kitchen area with balcony plus MBR with luxury master bath, BR #2 with WIC and hall bath plus laundry. Huge garage with windows. A must see!
Property Specifics
| Condos/Townhomes | |
| 2 | |
| — | |
| 2010 | |
| English | |
| CHAGALL | |
| No | |
| — |
| Cook | |
| Villas Of Cambridge | |
| 160 / Monthly | |
| Insurance,Exterior Maintenance,Lawn Care,Snow Removal | |
| Lake Michigan | |
| Public Sewer | |
| 07806683 | |
| 06282110120000 |
Nearby Schools
| NAME: | DISTRICT: | DISTANCE: | |
|---|---|---|---|
|
Grade School
Hilltop Elementary School |
46 | — | |
|
Middle School
Canton Middle School |
46 | Not in DB | |
|
High School
Streamwood High School |
46 | Not in DB | |
Property History
| DATE: | EVENT: | PRICE: | SOURCE: |
|---|---|---|---|
| 24 Jan, 2012 | Sold | $227,000 | MRED MLS |
| 9 Dec, 2011 | Under contract | $232,770 | MRED MLS |
| — | Last price change | $244,770 | MRED MLS |
| 13 May, 2011 | Listed for sale | $255,820 | MRED MLS |
| 1 Nov, 2017 | Under contract | $0 | MRED MLS |
| 15 Aug, 2017 | Listed for sale | $0 | MRED MLS |
| 6 Nov, 2023 | Sold | $350,000 | MRED MLS |
| 6 Oct, 2023 | Under contract | $350,000 | MRED MLS |
| 12 Aug, 2023 | Listed for sale | $350,000 | MRED MLS |
| 23 Jan, 2025 | Sold | $359,900 | MRED MLS |
| 12 Dec, 2024 | Under contract | $359,900 | MRED MLS |
| 1 Dec, 2024 | Listed for sale | $359,900 | MRED MLS |
Room Specifics
Total Bedrooms: 3
Bedrooms Above Ground: 3
Bedrooms Below Ground: 0
Dimensions: —
Floor Type: Carpet
Dimensions: —
Floor Type: Carpet
Full Bathrooms: 3
Bathroom Amenities: Separate Shower,Double Sink,Soaking Tub
Bathroom in Basement: 1
Rooms: No additional rooms
Basement Description: Finished,Exterior Access
Other Specifics
| 2.5 | |
| Concrete Perimeter | |
| Concrete | |
| Balcony, End Unit | |
| Landscaped | |
| 65.83 X 29.62 X 65.83 X 29 | |
| — | |
| Full | |
| Vaulted/Cathedral Ceilings, Second Floor Laundry, First Floor Full Bath, Laundry Hook-Up in Unit | |
| Range, Microwave, Dishwasher, Disposal | |
| Not in DB | |
| — | |
| — | |
| Park | |
| — |
Tax History
| Year | Property Taxes |
|---|---|
| 2023 | $6,708 |
| 2025 | $7,379 |
Contact Agent
Nearby Similar Homes
Nearby Sold Comparables
Contact Agent
Listing Provided By
Chris Naatz





