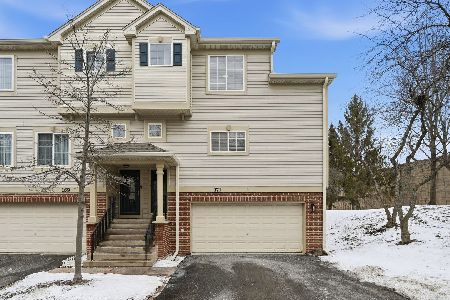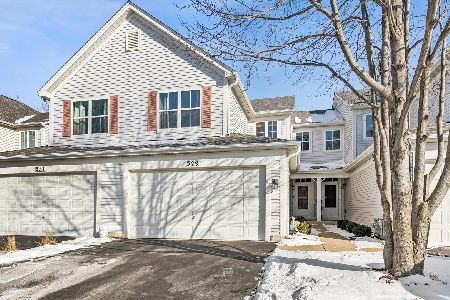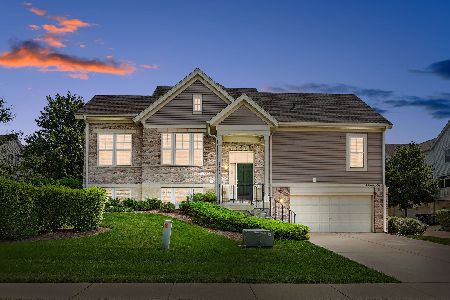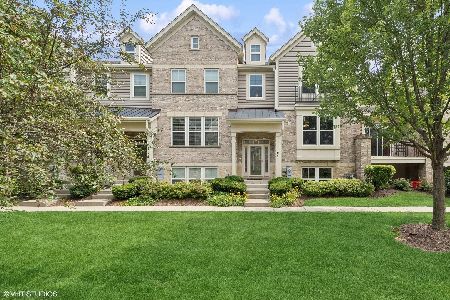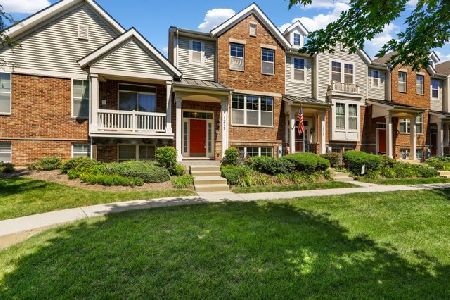1239 Tuscany Drive, Streamwood, Illinois 60107
$359,900
|
Sold
|
|
| Status: | Closed |
| Sqft: | 2,253 |
| Cost/Sqft: | $160 |
| Beds: | 3 |
| Baths: | 3 |
| Year Built: | 2010 |
| Property Taxes: | $7,379 |
| Days On Market: | 421 |
| Lot Size: | 0,00 |
Description
Discover this incredible place to call home! This stunning end-unit bi-level townhome offers the feel of a single-family home with the perks of low-maintenance living in a newer construction community. Painted in soft, modern tones, this home features a bright and airy upper-level living space with vaulted ceilings, recessed lighting, built-in bookcases, and ample natural light. The living room provides flexibility to create a formal dining area if desired. The gourmet kitchen is a chef's dream, boasting 42" maple cabinetry, granite countertops, a breakfast bar, a built-in oven, a gas cooktop, and a pantry with pullout shelves. The eating area opens to a cozy balcony, perfect for your morning coffee or evening relaxation. With three bedrooms and three full baths, there's room for everyone. In-Law Arrangement Potential! Complete with a private living space and full bath. The primary suite is a true retreat with vaulted ceilings, a walk-in closet, and a ceiling fan. Its en-suite bath includes dual sinks and a separate shower. Organized closets and ceramic flooring in all baths and the utility room add a touch of practicality and elegance. The lower level offers a spacious family room, an additional bedroom, a full bath, and a large utility room for extra storage. The home is equipped with a fire sprinkler system for added safety. The oversized 2.5-car attached garage (26x21) includes built-in storage cabinets, and the home features a brand-new roof installed in 2022, NEW W/H in 2024. With its large private concrete driveway. this property's excellent design is more than a home-it's a lifestyle. Don't miss out on this wonderful opportunity!
Property Specifics
| Condos/Townhomes | |
| 2 | |
| — | |
| 2010 | |
| — | |
| PINE | |
| No | |
| — |
| Cook | |
| Villas Of Cambridge | |
| 215 / Monthly | |
| — | |
| — | |
| — | |
| 12215280 | |
| 06282110120000 |
Nearby Schools
| NAME: | DISTRICT: | DISTANCE: | |
|---|---|---|---|
|
Grade School
Hilltop Elementary School |
46 | — | |
|
Middle School
Canton Middle School |
46 | Not in DB | |
|
High School
Streamwood High School |
46 | Not in DB | |
Property History
| DATE: | EVENT: | PRICE: | SOURCE: |
|---|---|---|---|
| 24 Jan, 2012 | Sold | $227,000 | MRED MLS |
| 9 Dec, 2011 | Under contract | $232,770 | MRED MLS |
| — | Last price change | $244,770 | MRED MLS |
| 13 May, 2011 | Listed for sale | $255,820 | MRED MLS |
| 1 Nov, 2017 | Under contract | $0 | MRED MLS |
| 15 Aug, 2017 | Listed for sale | $0 | MRED MLS |
| 6 Nov, 2023 | Sold | $350,000 | MRED MLS |
| 6 Oct, 2023 | Under contract | $350,000 | MRED MLS |
| 12 Aug, 2023 | Listed for sale | $350,000 | MRED MLS |
| 23 Jan, 2025 | Sold | $359,900 | MRED MLS |
| 12 Dec, 2024 | Under contract | $359,900 | MRED MLS |
| 1 Dec, 2024 | Listed for sale | $359,900 | MRED MLS |
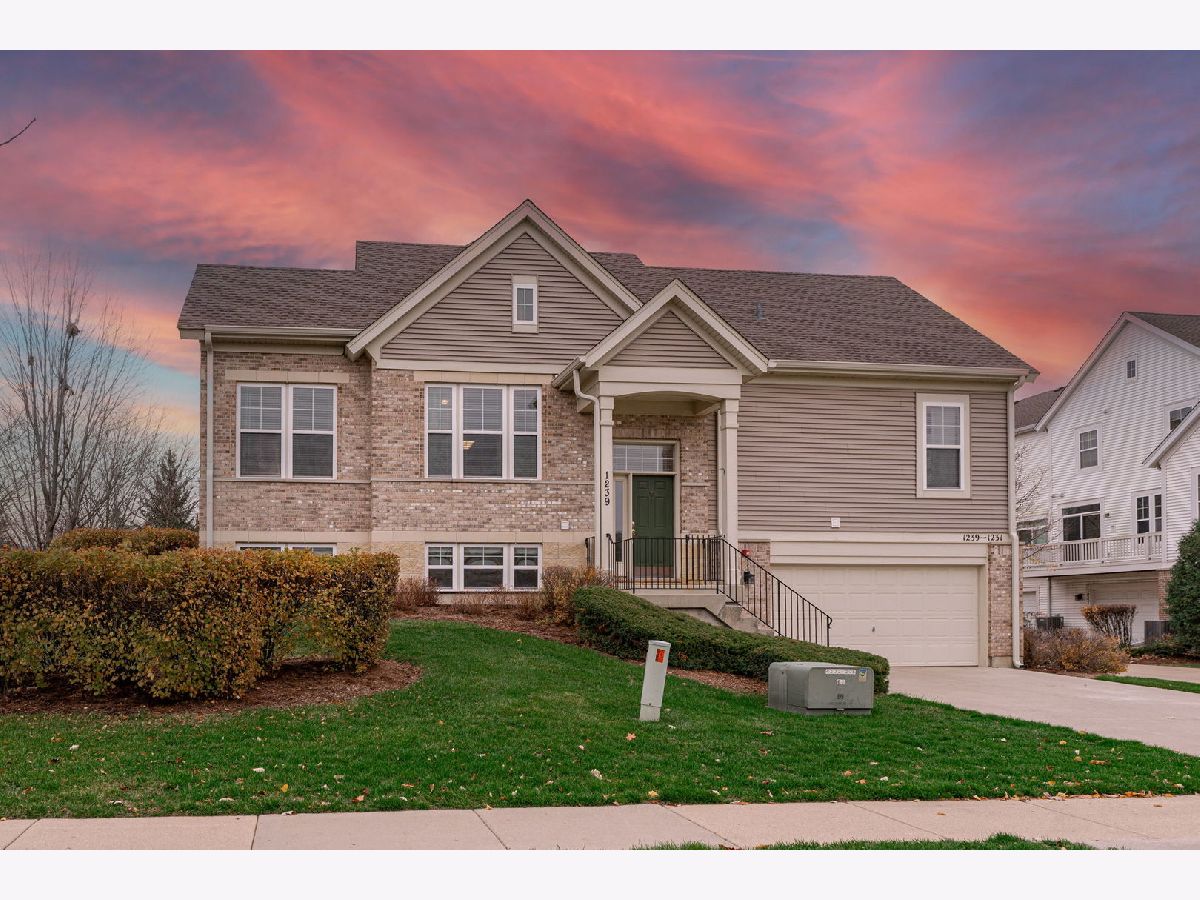

































Room Specifics
Total Bedrooms: 3
Bedrooms Above Ground: 3
Bedrooms Below Ground: 0
Dimensions: —
Floor Type: —
Dimensions: —
Floor Type: —
Full Bathrooms: 3
Bathroom Amenities: Separate Shower,Double Sink,Soaking Tub
Bathroom in Basement: 1
Rooms: —
Basement Description: Finished,Exterior Access,Rec/Family Area,Storage Space
Other Specifics
| 2.5 | |
| — | |
| Concrete | |
| — | |
| — | |
| 66 X 39 | |
| — | |
| — | |
| — | |
| — | |
| Not in DB | |
| — | |
| — | |
| — | |
| — |
Tax History
| Year | Property Taxes |
|---|---|
| 2023 | $6,708 |
| 2025 | $7,379 |
Contact Agent
Nearby Similar Homes
Nearby Sold Comparables
Contact Agent
Listing Provided By
HomeSmart Connect LLC





