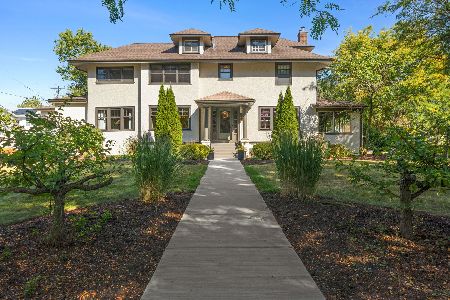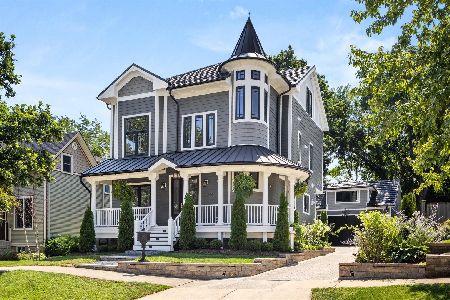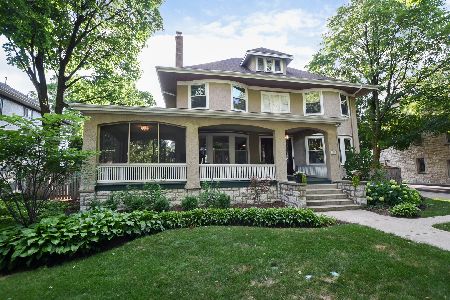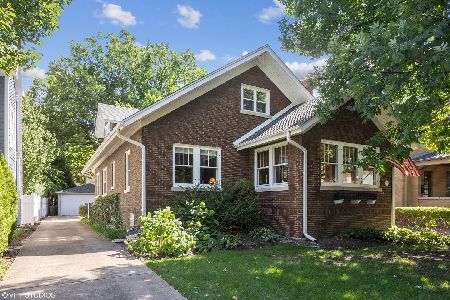124 6th Avenue, La Grange, Illinois 60525
$660,000
|
Sold
|
|
| Status: | Closed |
| Sqft: | 2,217 |
| Cost/Sqft: | $293 |
| Beds: | 4 |
| Baths: | 3 |
| Year Built: | 1923 |
| Property Taxes: | $12,735 |
| Days On Market: | 1550 |
| Lot Size: | 0,17 |
Description
This gem is as beautiful inside as it is outside. Ideally situated in the prime location on a beautiful tree-lined street within the Historic District of La Grange. This charming home boasts three finished levels of living with natural woodwork, beautiful arched doorways, crown molding and hardwood floors throughout the home. Cozy up this fall in the large living room featuring a wood-burning fireplace with a large display mantel and built-in bookcases. Enjoy preparing dinner in the renovated kitchen with custom cabinetry, quartz countertops, stainless appliances and dine at the built-in breakfast nook or in the formal dining room that flows into the light-filled family room overlooking the beautiful backyard. The second floor has four bedrooms, one full bath and a large sitting room/office area attached to the primary bedroom. The fourth floor has been completely renovated with a full bathroom and can be utilized as a bedroom, office or recreation area. Living extends outdoors in the private, fenced in yard with a deck overlooking a paver patio and nice sized yard and oversized two car garage. Unfinished basement includes a laundry area and a large amount of storage space that could be finished for additional recreation space or workout area. Close proximity to the Metra train, library, schools, parks and more!
Property Specifics
| Single Family | |
| — | |
| — | |
| 1923 | |
| Full | |
| — | |
| No | |
| 0.17 |
| Cook | |
| — | |
| — / Not Applicable | |
| None | |
| Lake Michigan | |
| Public Sewer | |
| 11199802 | |
| 18044000130000 |
Nearby Schools
| NAME: | DISTRICT: | DISTANCE: | |
|---|---|---|---|
|
Grade School
Cossitt Avenue Elementary School |
102 | — | |
|
Middle School
Park Junior High School |
102 | Not in DB | |
|
High School
Lyons Twp High School |
204 | Not in DB | |
Property History
| DATE: | EVENT: | PRICE: | SOURCE: |
|---|---|---|---|
| 4 Oct, 2021 | Sold | $660,000 | MRED MLS |
| 3 Sep, 2021 | Under contract | $649,900 | MRED MLS |
| 31 Aug, 2021 | Listed for sale | $649,900 | MRED MLS |
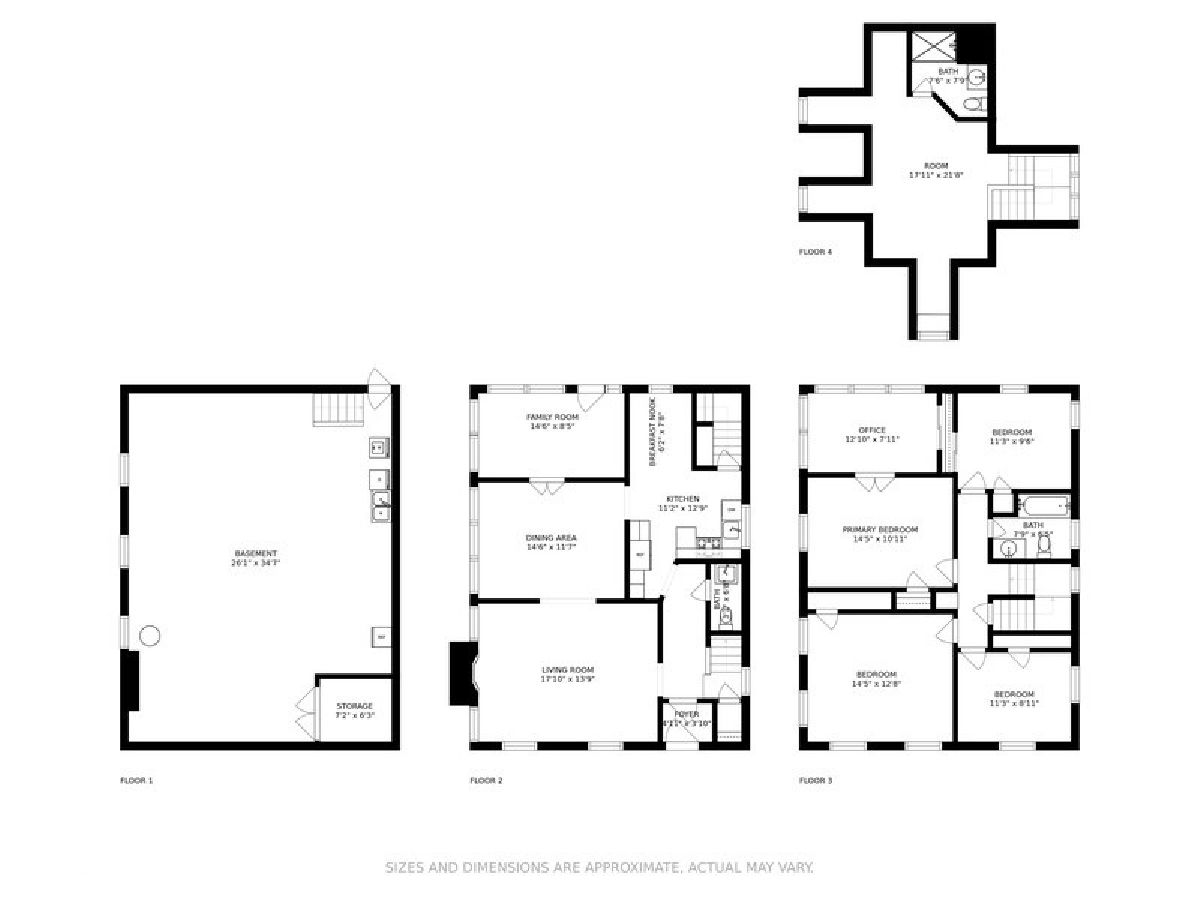
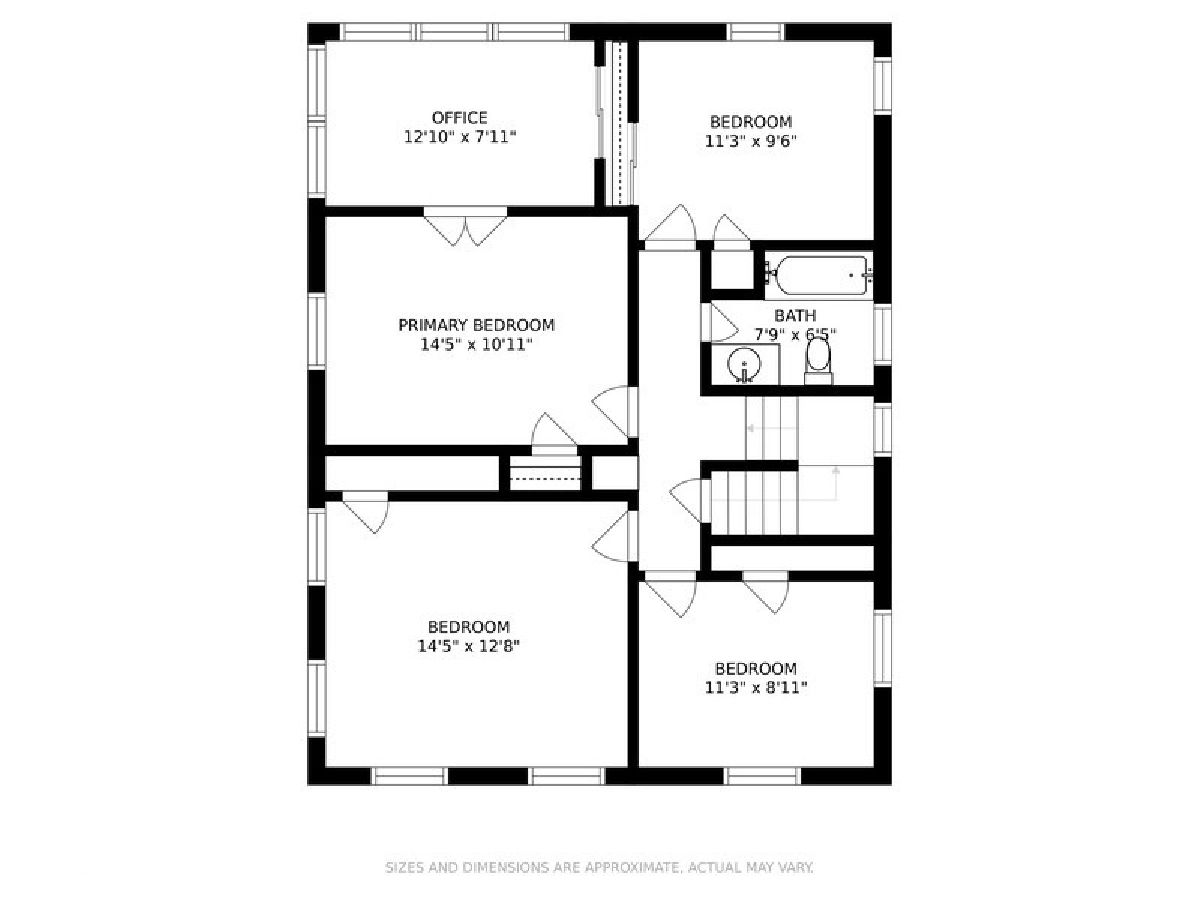
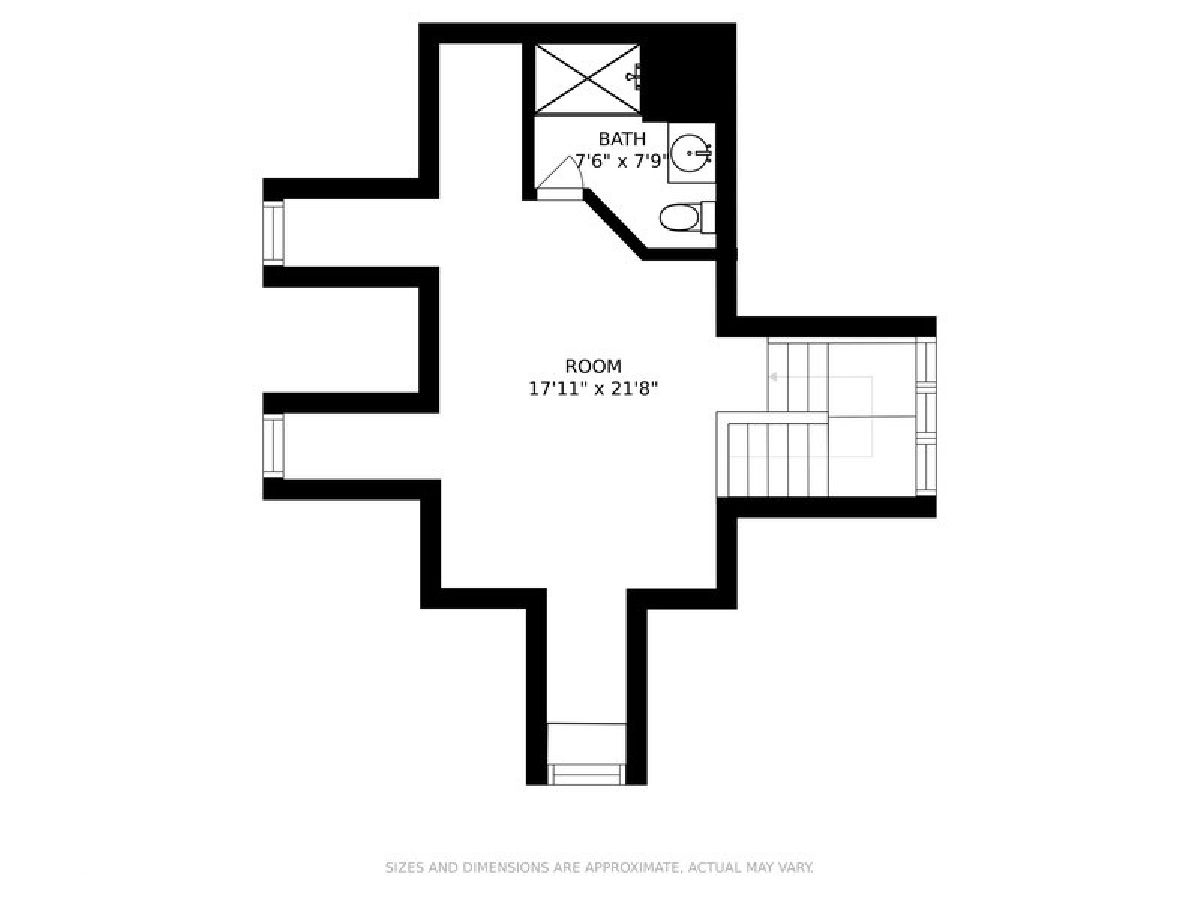
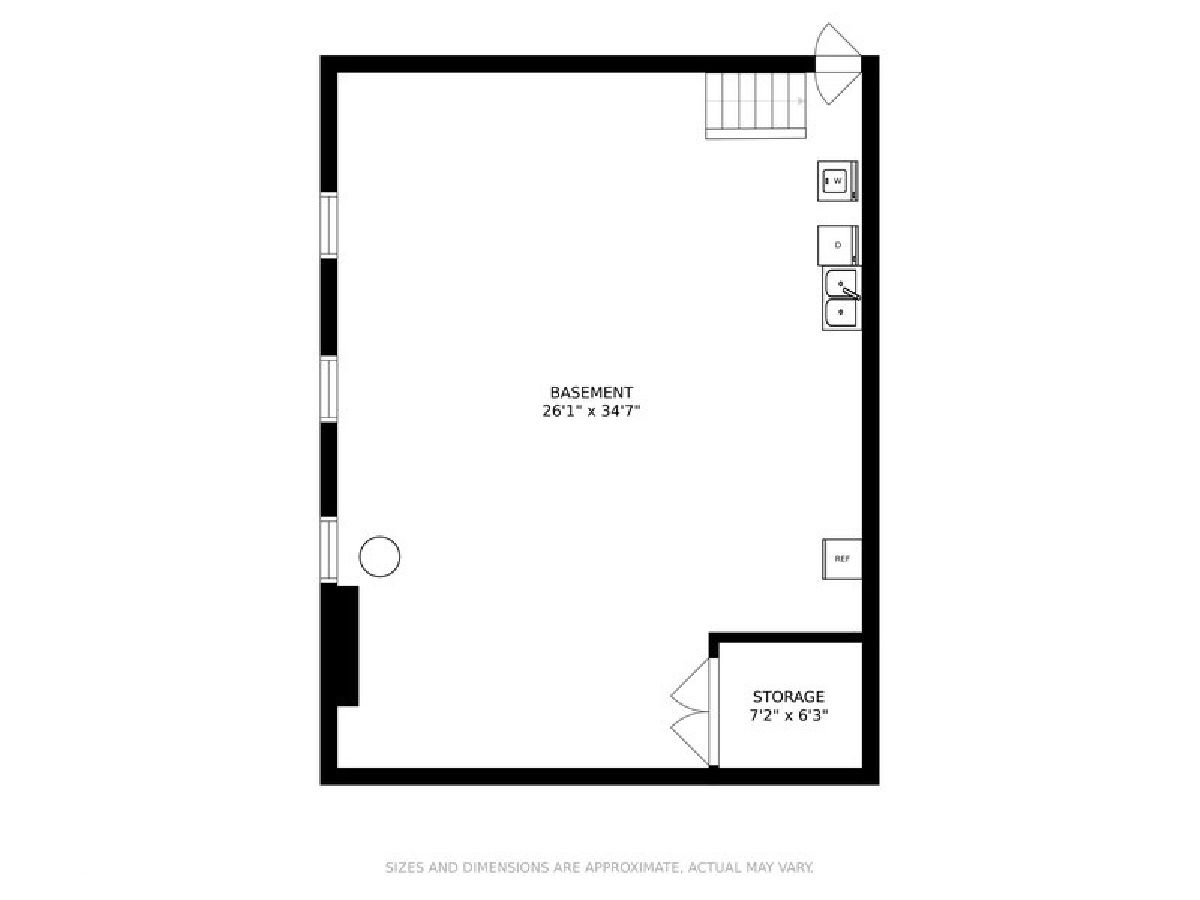
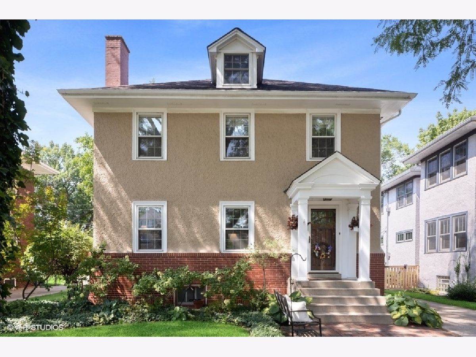
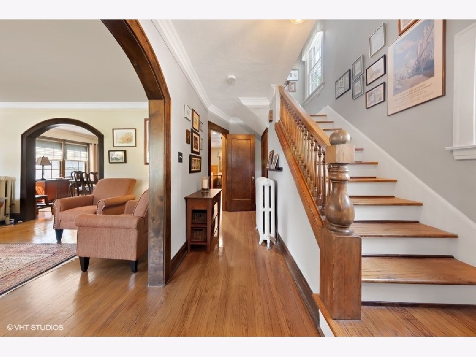
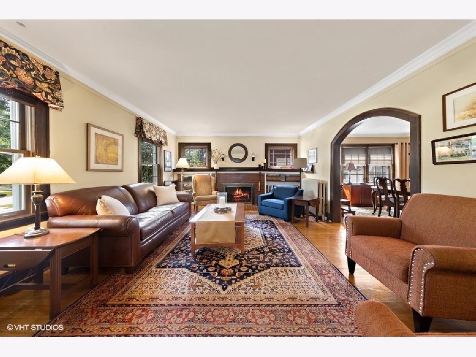
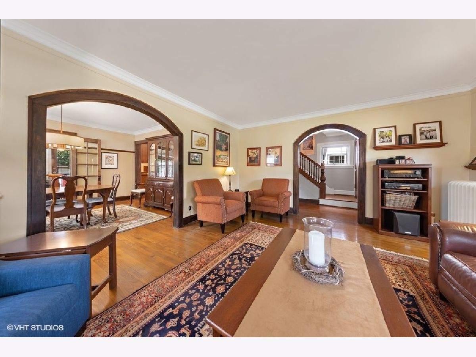
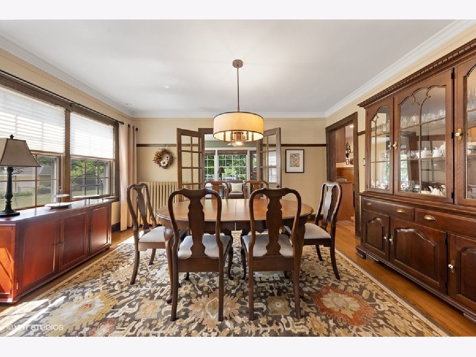
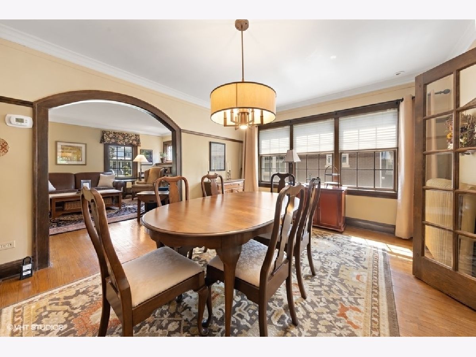
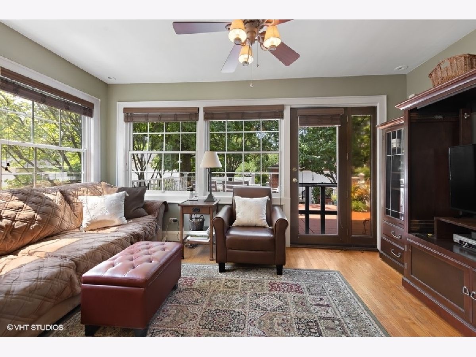
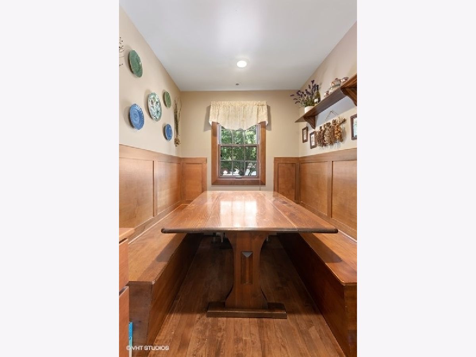
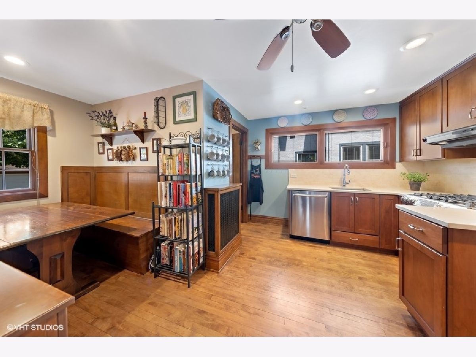
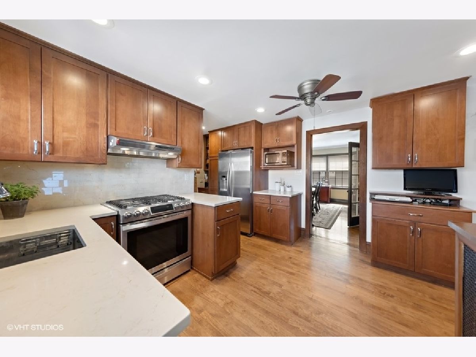
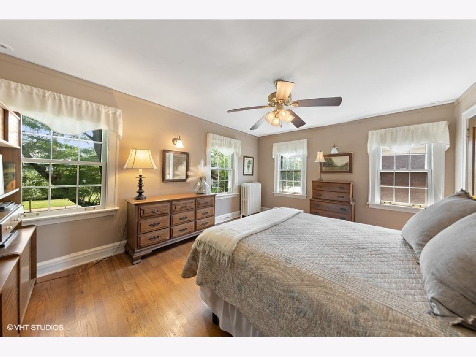
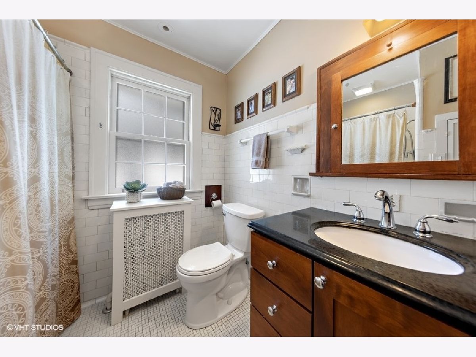
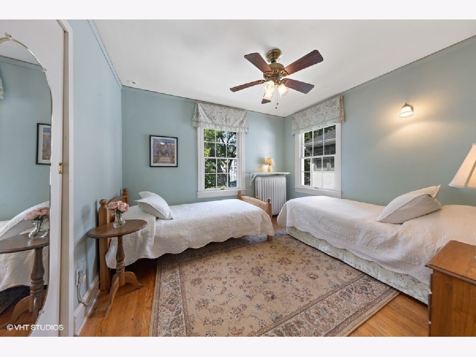
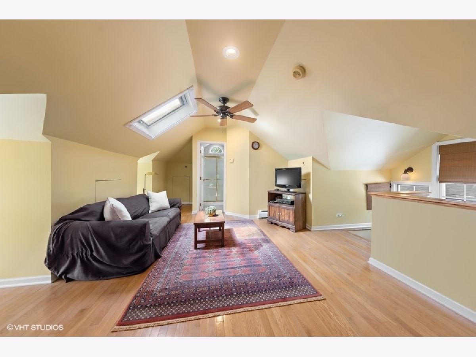
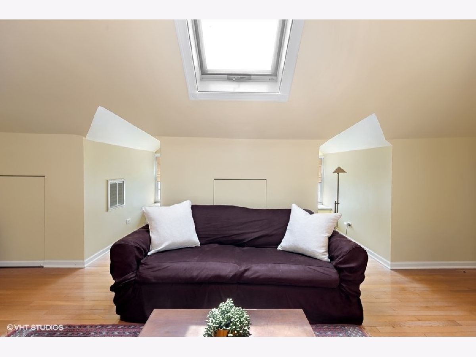
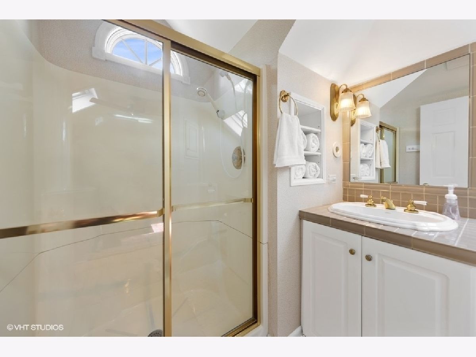
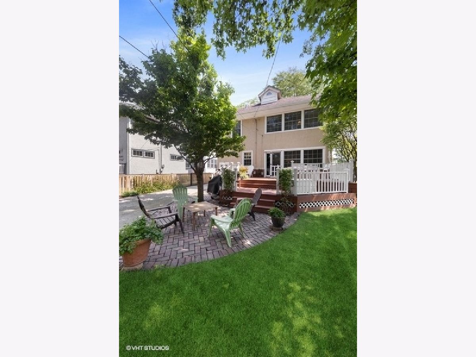
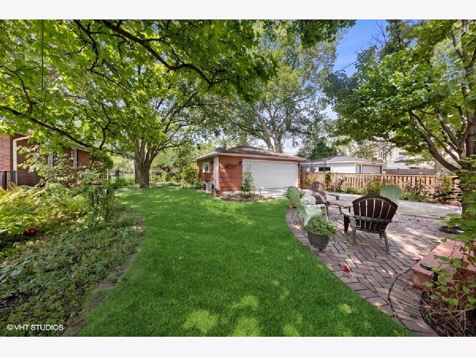
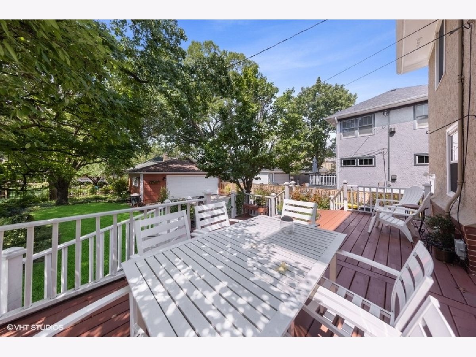
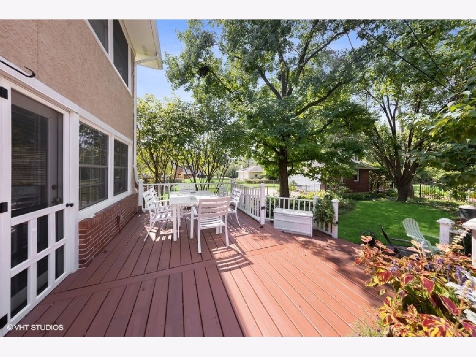
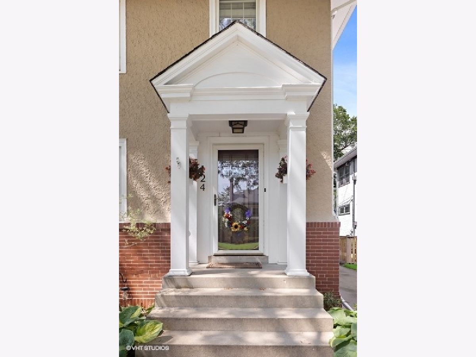
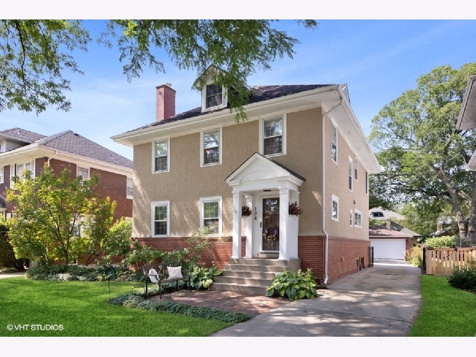
Room Specifics
Total Bedrooms: 4
Bedrooms Above Ground: 4
Bedrooms Below Ground: 0
Dimensions: —
Floor Type: Hardwood
Dimensions: —
Floor Type: Hardwood
Dimensions: —
Floor Type: Hardwood
Full Bathrooms: 3
Bathroom Amenities: —
Bathroom in Basement: 0
Rooms: Office,Foyer,Bonus Room
Basement Description: Unfinished
Other Specifics
| 2 | |
| — | |
| Concrete | |
| Deck, Brick Paver Patio | |
| Fenced Yard | |
| 50 X 150 | |
| Finished | |
| None | |
| — | |
| Range, Microwave, Dishwasher, Refrigerator, Stainless Steel Appliance(s) | |
| Not in DB | |
| Park, Sidewalks, Street Lights | |
| — | |
| — | |
| Wood Burning |
Tax History
| Year | Property Taxes |
|---|---|
| 2021 | $12,735 |
Contact Agent
Nearby Similar Homes
Contact Agent
Listing Provided By
d'aprile properties

