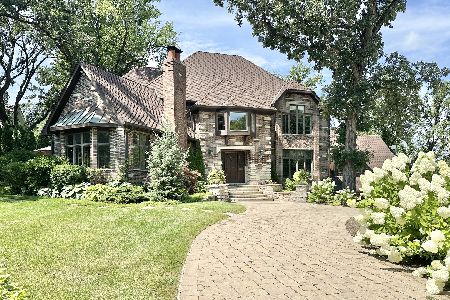124 6th Street, Hinsdale, Illinois 60521
$1,280,000
|
Sold
|
|
| Status: | Closed |
| Sqft: | 3,926 |
| Cost/Sqft: | $374 |
| Beds: | 5 |
| Baths: | 5 |
| Year Built: | — |
| Property Taxes: | $22,474 |
| Days On Market: | 2927 |
| Lot Size: | 0,42 |
Description
Quintessential Hinsdale home in prime South-East locale. Outfitted with exquisite details, this home exudes warmth and charm. Huge 273' deep lot, w plenty of room for a growing family all the while being conveniently close to all schools, commuter train & a quick walk to downtown Hinsdale. This spacious 5 bedroom, 4.1 bath home includes a large bluestone front porch, generously sized living room w access to screened porch, formal dining room, office w 3 walls of windows, eat-in gourmet kitchen w viking, center island, fresh white cab's all open to fam rm/solarium area w frplc. Spacious Master suite w antique French style marble frplc, sizable walk-in closet & deluxe master bath. 4 Add'l bedrooms & 2 baths on the 2nd floor. Unfinished 3rd floor w great potential! The lower level recreation & entertaining rm w brick frplc, custom cabinetry, built-in wine refrigerator, wet bar area & the 4th full bath. A 2-level detached garage with unfinished loft space is awesome! Oak School
Property Specifics
| Single Family | |
| — | |
| — | |
| — | |
| Full | |
| — | |
| No | |
| 0.42 |
| Du Page | |
| — | |
| 0 / Not Applicable | |
| None | |
| Lake Michigan | |
| Public Sewer | |
| 09835342 | |
| 0912400004 |
Nearby Schools
| NAME: | DISTRICT: | DISTANCE: | |
|---|---|---|---|
|
Grade School
Oak Elementary School |
181 | — | |
|
Middle School
Hinsdale Middle School |
181 | Not in DB | |
|
High School
Hinsdale Central High School |
86 | Not in DB | |
Property History
| DATE: | EVENT: | PRICE: | SOURCE: |
|---|---|---|---|
| 17 Jul, 2018 | Sold | $1,280,000 | MRED MLS |
| 15 May, 2018 | Under contract | $1,469,000 | MRED MLS |
| 17 Jan, 2018 | Listed for sale | $1,469,000 | MRED MLS |
Room Specifics
Total Bedrooms: 5
Bedrooms Above Ground: 5
Bedrooms Below Ground: 0
Dimensions: —
Floor Type: Carpet
Dimensions: —
Floor Type: Hardwood
Dimensions: —
Floor Type: Hardwood
Dimensions: —
Floor Type: —
Full Bathrooms: 5
Bathroom Amenities: Separate Shower,Double Sink,Soaking Tub
Bathroom in Basement: 1
Rooms: Bedroom 5,Foyer,Mud Room,Office,Recreation Room,Screened Porch
Basement Description: Finished
Other Specifics
| 2 | |
| — | |
| Brick,Concrete | |
| Deck, Porch, Screened Patio, Storms/Screens | |
| — | |
| 66 X 273 | |
| — | |
| Full | |
| Vaulted/Cathedral Ceilings, Hardwood Floors | |
| Range, Microwave, Dishwasher, High End Refrigerator, Freezer, Washer, Dryer, Disposal, Wine Refrigerator, Range Hood | |
| Not in DB | |
| Pool, Tennis Courts, Sidewalks | |
| — | |
| — | |
| — |
Tax History
| Year | Property Taxes |
|---|---|
| 2018 | $22,474 |
Contact Agent
Nearby Similar Homes
Nearby Sold Comparables
Contact Agent
Listing Provided By
Berkshire Hathaway HomeServices KoenigRubloff








