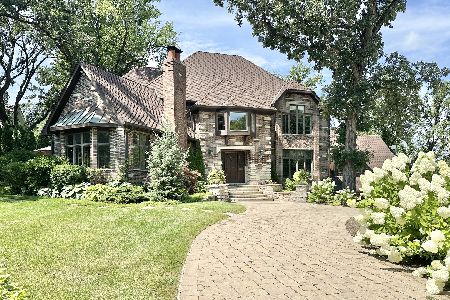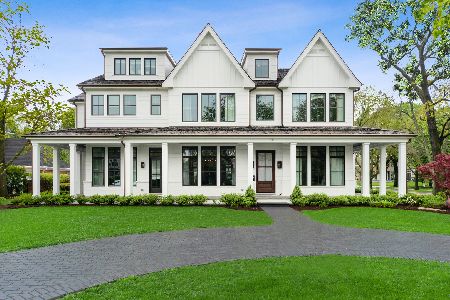132 6th Street, Hinsdale, Illinois 60521
$3,875,000
|
Sold
|
|
| Status: | Closed |
| Sqft: | 8,660 |
| Cost/Sqft: | $461 |
| Beds: | 6 |
| Baths: | 8 |
| Year Built: | 2015 |
| Property Taxes: | $64,654 |
| Days On Market: | 2445 |
| Lot Size: | 0,60 |
Description
Making a modern and bold statement with a sleek silhouette that never goes out of style, this Southeast Hinsdale home on a beautiful 94'x 295' professionally landscaped lot is located on historic brick lined sixth street. Couture finishes complement the open floor plan with amazing ceiling heights, leaded glass windows, Emtek hardware and French doors. Brimming with style is the gourmet kitchen with custom cabinetry, the cr me de la cr me in professional grade appliances, island with breakfast bar and a sunny breakfast room with a multitude of windows overlooking the spectacular yard. The family room embodies a chic feel with its fireplace, French doors and gorgeous chandelier. Divine is the master bedroom suite offering a fireplace, knockout closet and ravishing spa bath. The lower level is sensational with a rec room, game area, pub bar and an exceptional temperature controlled wine cellar. Entertain in the glorious yard with a sparkling pool, veranda, fireplace and summer kitchen.
Property Specifics
| Single Family | |
| — | |
| — | |
| 2015 | |
| Full | |
| — | |
| No | |
| 0.6 |
| Du Page | |
| — | |
| 0 / Not Applicable | |
| None | |
| Lake Michigan | |
| Public Sewer | |
| 10377553 | |
| 0912400005 |
Nearby Schools
| NAME: | DISTRICT: | DISTANCE: | |
|---|---|---|---|
|
Grade School
Oak Elementary School |
181 | — | |
|
Middle School
Hinsdale Middle School |
181 | Not in DB | |
|
High School
Hinsdale Central High School |
86 | Not in DB | |
Property History
| DATE: | EVENT: | PRICE: | SOURCE: |
|---|---|---|---|
| 15 Jul, 2019 | Sold | $3,875,000 | MRED MLS |
| 18 May, 2019 | Under contract | $3,995,000 | MRED MLS |
| 13 May, 2019 | Listed for sale | $3,995,000 | MRED MLS |
Room Specifics
Total Bedrooms: 6
Bedrooms Above Ground: 6
Bedrooms Below Ground: 0
Dimensions: —
Floor Type: Hardwood
Dimensions: —
Floor Type: Hardwood
Dimensions: —
Floor Type: Hardwood
Dimensions: —
Floor Type: —
Dimensions: —
Floor Type: —
Full Bathrooms: 8
Bathroom Amenities: Separate Shower,Steam Shower,Double Sink,Full Body Spray Shower,Soaking Tub
Bathroom in Basement: 1
Rooms: Bedroom 5,Bedroom 6,Breakfast Room,Den,Exercise Room,Foyer,Game Room,Mud Room,Office,Recreation Room
Basement Description: Finished
Other Specifics
| 3 | |
| Concrete Perimeter | |
| Asphalt,Brick,Circular | |
| Patio, Porch, In Ground Pool, Outdoor Grill | |
| Landscaped | |
| 94 X 274 X 94 X 275 | |
| Finished | |
| Full | |
| Bar-Wet, Hardwood Floors, Heated Floors, First Floor Laundry, Second Floor Laundry, Walk-In Closet(s) | |
| Range, Microwave, Dishwasher, High End Refrigerator, Bar Fridge, Freezer, Washer, Dryer, Disposal, Wine Refrigerator, Range Hood | |
| Not in DB | |
| Pool, Tennis Courts, Sidewalks, Street Lights | |
| — | |
| — | |
| Gas Starter |
Tax History
| Year | Property Taxes |
|---|---|
| 2019 | $64,654 |
Contact Agent
Nearby Similar Homes
Nearby Sold Comparables
Contact Agent
Listing Provided By
Coldwell Banker Residential









