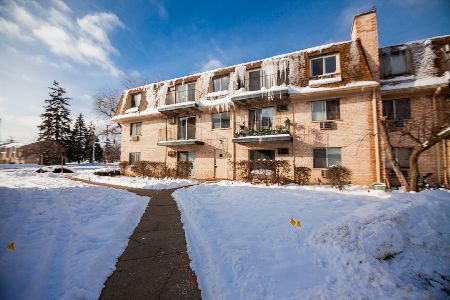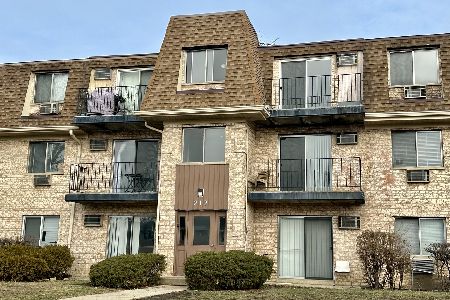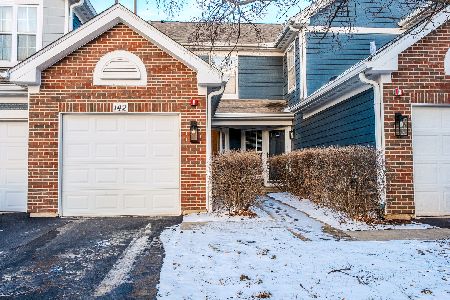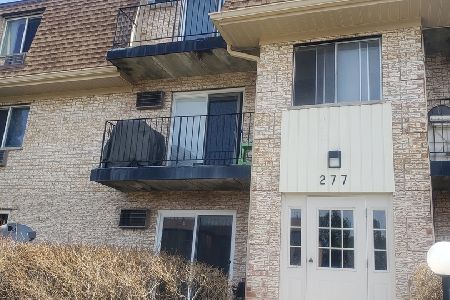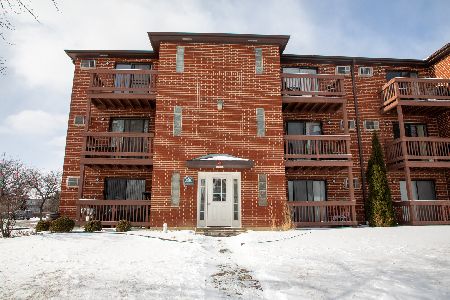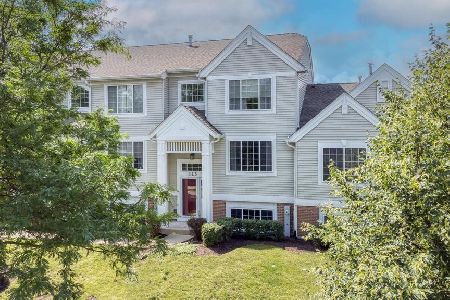124 Andover Drive, Glendale Heights, Illinois 60139
$280,000
|
Sold
|
|
| Status: | Closed |
| Sqft: | 1,481 |
| Cost/Sqft: | $186 |
| Beds: | 2 |
| Baths: | 2 |
| Year Built: | 2002 |
| Property Taxes: | $5,751 |
| Days On Market: | 868 |
| Lot Size: | 0,00 |
Description
Previous buyer's financing fell through gives you an amazing opportunity to own this beautiful, investor-friendly townhome! The main floor welcomes you with an abundance of natural light and 9' ceilings that create a grand open concept feel! Living room and dining room flow into the kitchen making this home great for entertaining! Spacious kitchen offers loads of cabinet space access to a private, sizeable balcony! 2nd floor offers a quaint loft, perfect for pet space or a reading nook! Large primary suite boasts natural light and vaulted ceilings welcoming you to a spacious walk-in closet and huge 2nd floor bathroom! Share primary bath offers double sinks, garden tub, and separate shower! 2nd bedroom is generously sized! English basement offers natural light and extra space for a second hang out or third bedroom! Lower level walks-out to the garage! Freshly painted in 2023! All new tile in 2023! All new carpet in 2023! All new toilets in 2023! Minutes to I-355! This one isn't going to last long!
Property Specifics
| Condos/Townhomes | |
| 3 | |
| — | |
| 2002 | |
| — | |
| — | |
| No | |
| — |
| Du Page | |
| Polo Club Pointe | |
| 280 / Monthly | |
| — | |
| — | |
| — | |
| 11888293 | |
| 0503112013 |
Nearby Schools
| NAME: | DISTRICT: | DISTANCE: | |
|---|---|---|---|
|
Grade School
Churchill Elementary School |
41 | — | |
|
Middle School
Hadley Junior High School |
41 | Not in DB | |
|
High School
Glenbard West High School |
87 | Not in DB | |
Property History
| DATE: | EVENT: | PRICE: | SOURCE: |
|---|---|---|---|
| 1 Dec, 2023 | Sold | $280,000 | MRED MLS |
| 24 Sep, 2023 | Under contract | $275,000 | MRED MLS |
| 18 Sep, 2023 | Listed for sale | $275,000 | MRED MLS |
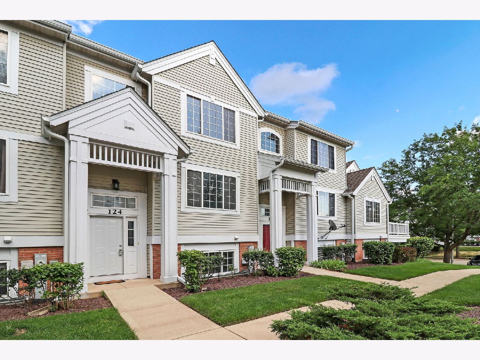
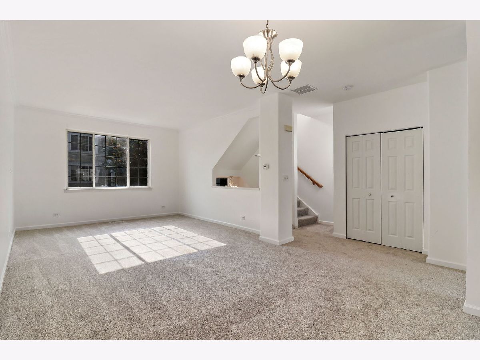
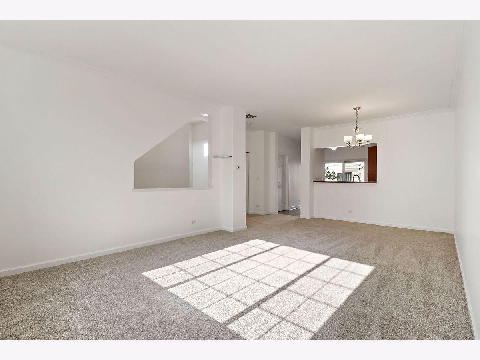
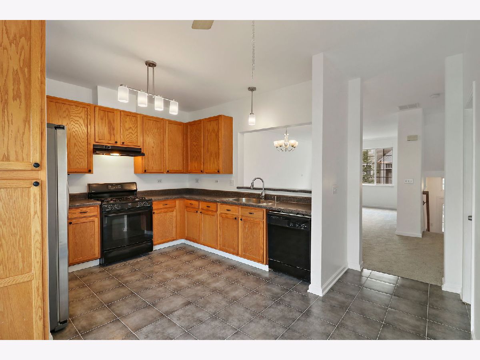
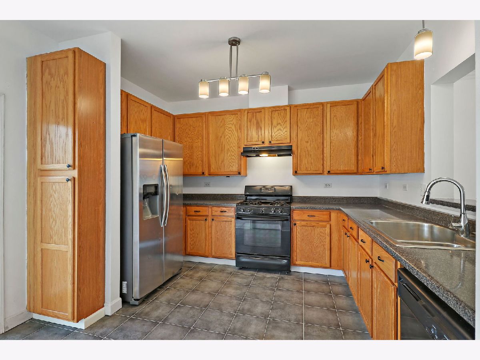
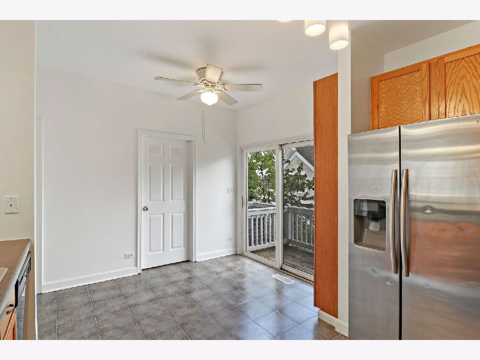
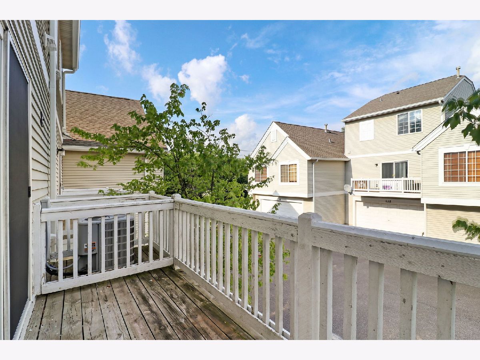
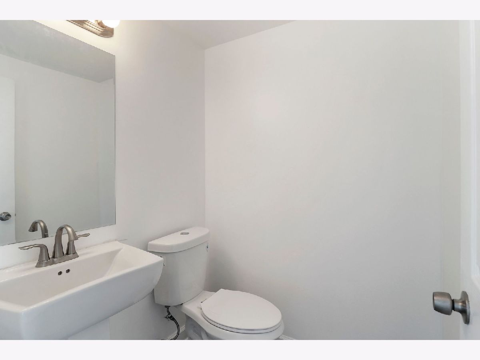
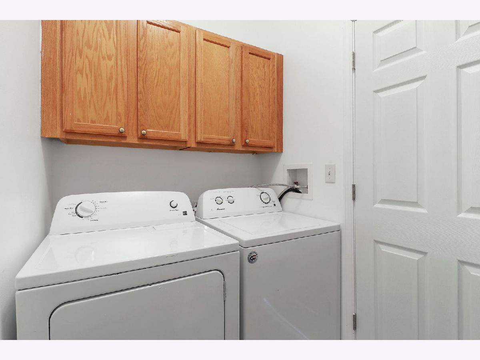
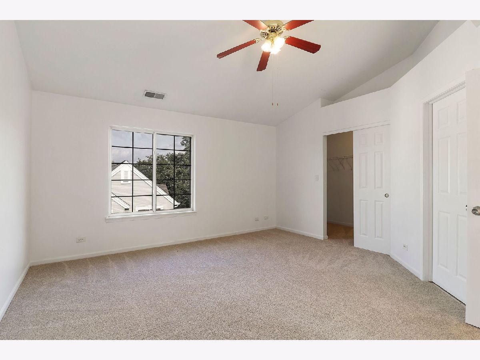
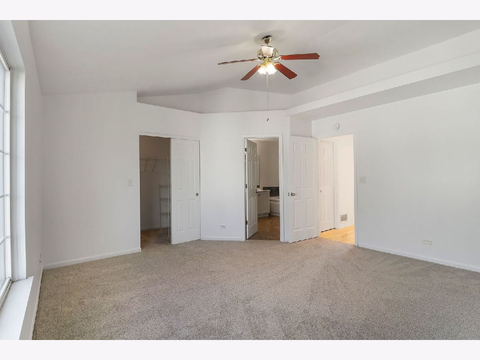
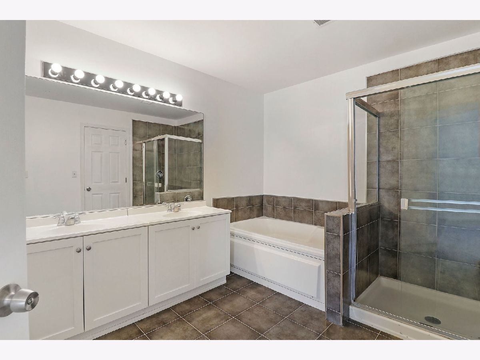
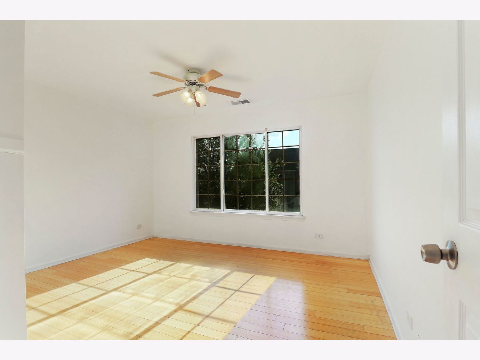
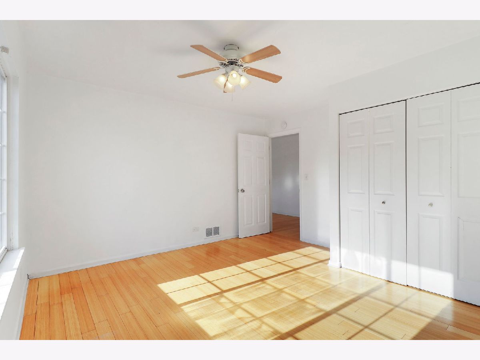
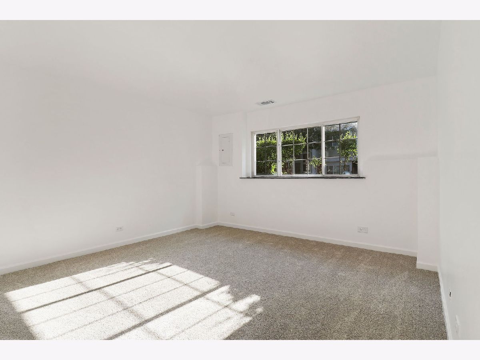
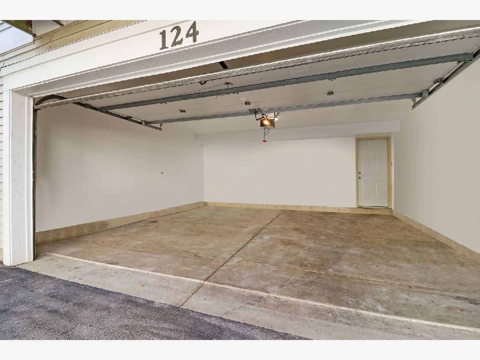
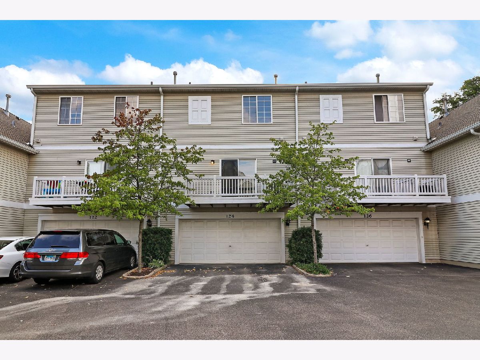
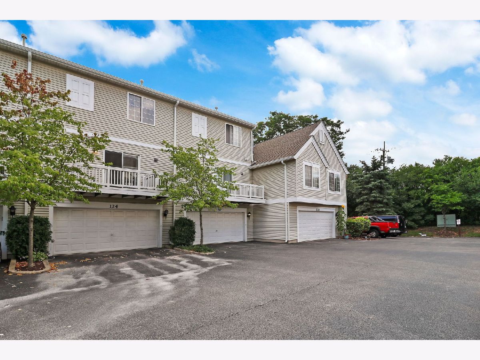
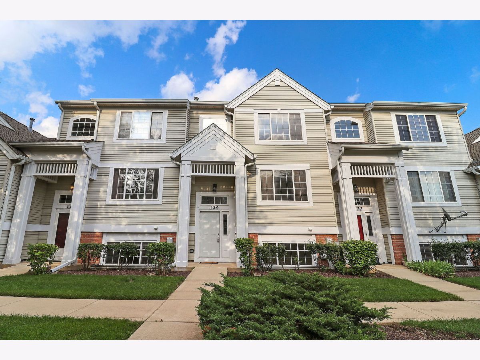
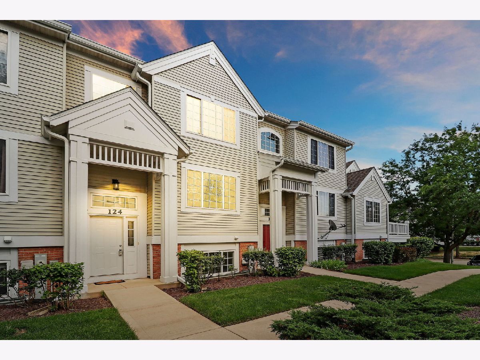
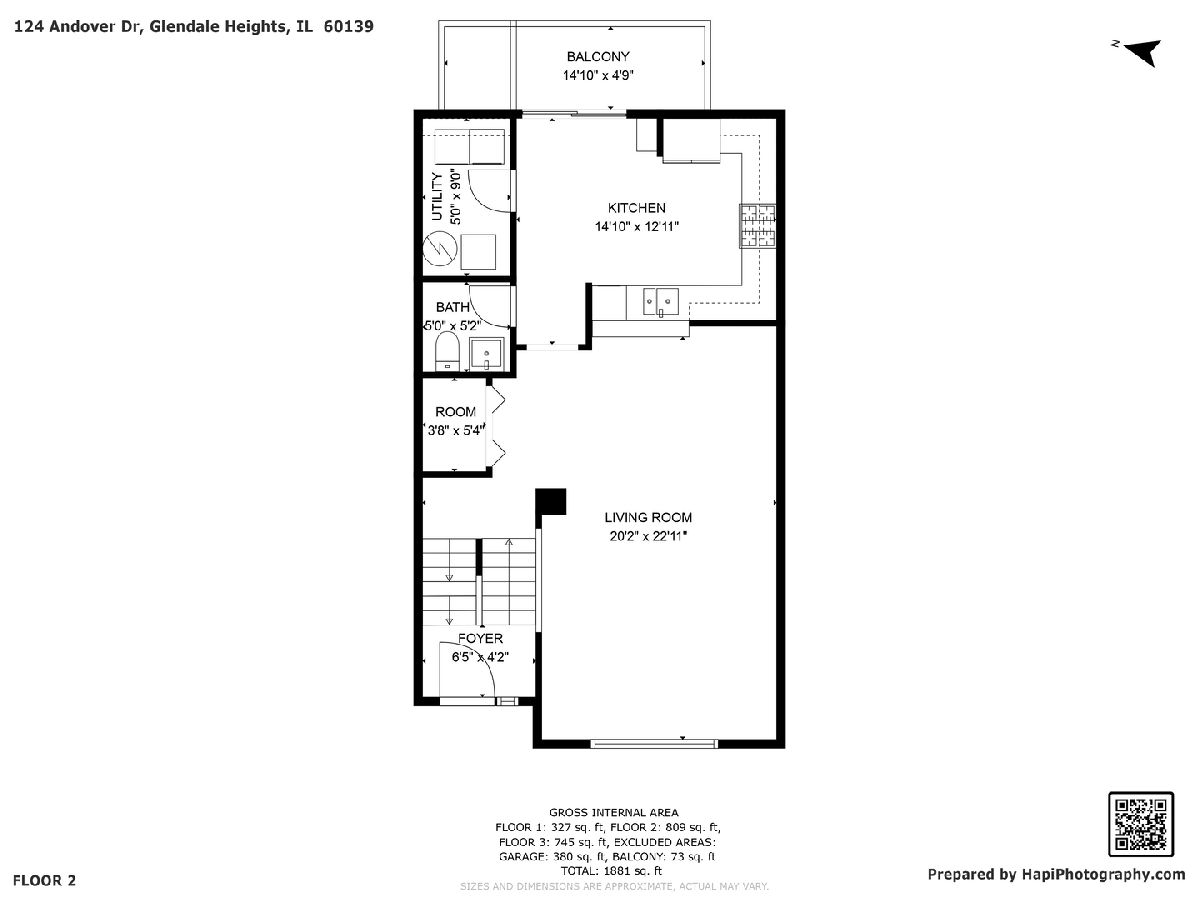
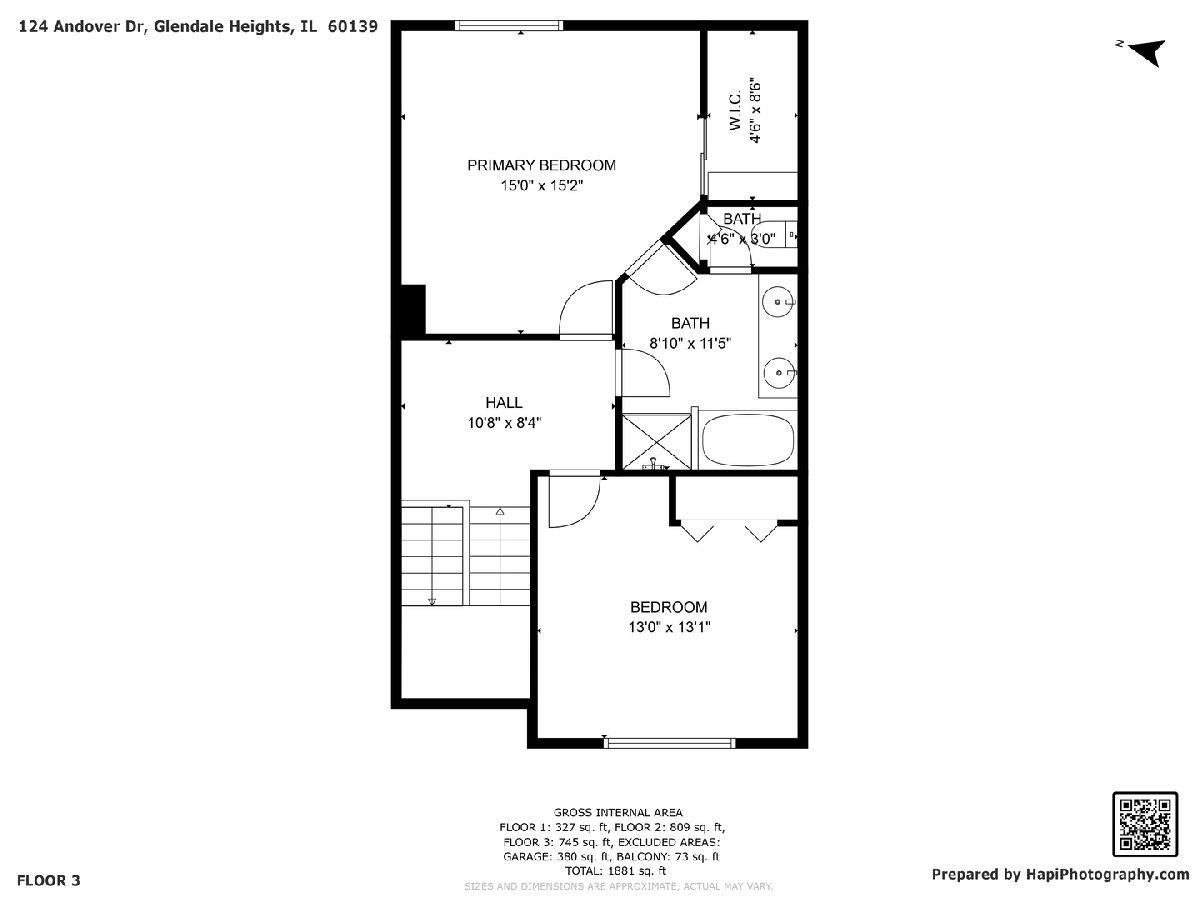
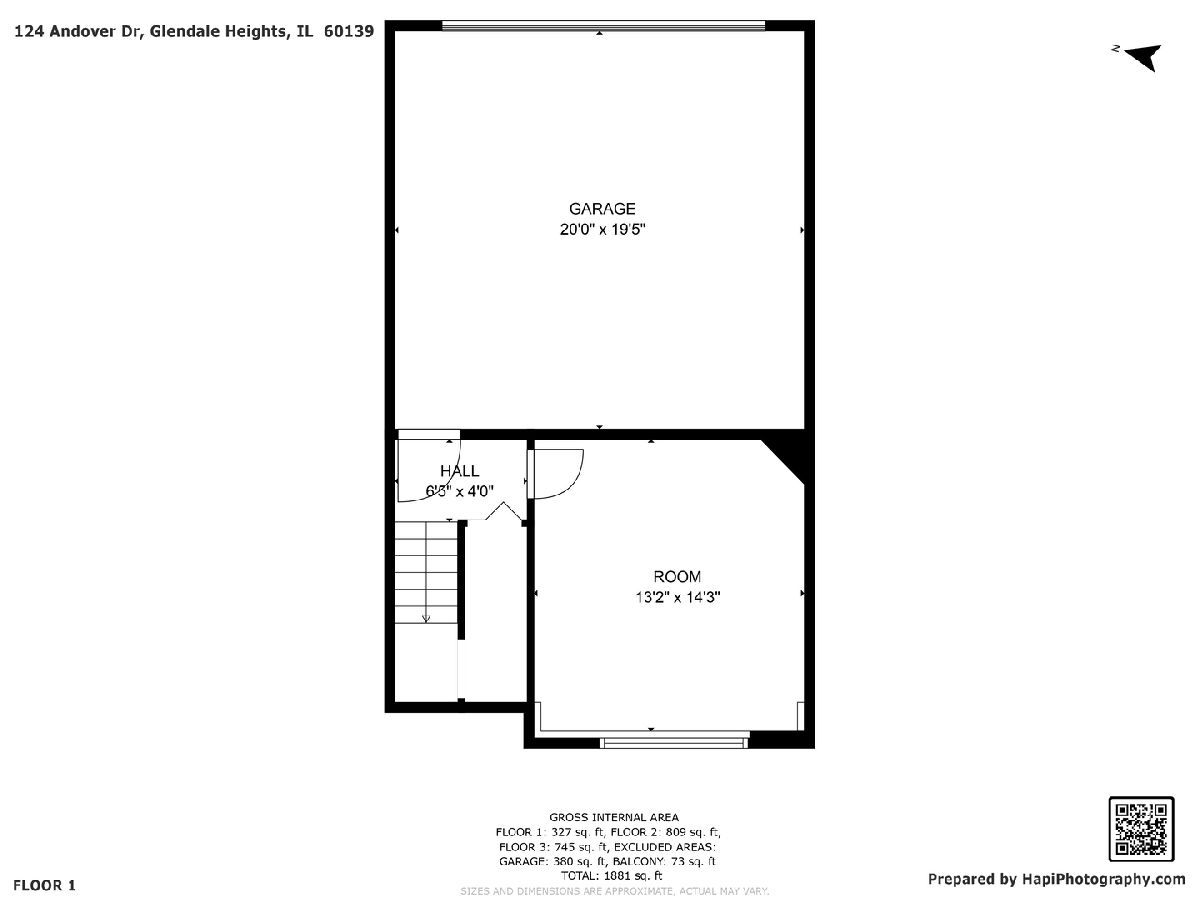
Room Specifics
Total Bedrooms: 2
Bedrooms Above Ground: 2
Bedrooms Below Ground: 0
Dimensions: —
Floor Type: —
Full Bathrooms: 2
Bathroom Amenities: Separate Shower,Garden Tub
Bathroom in Basement: 0
Rooms: —
Basement Description: Finished
Other Specifics
| 2 | |
| — | |
| Asphalt | |
| — | |
| — | |
| COMMON | |
| — | |
| — | |
| — | |
| — | |
| Not in DB | |
| — | |
| — | |
| — | |
| — |
Tax History
| Year | Property Taxes |
|---|---|
| 2023 | $5,751 |
Contact Agent
Nearby Similar Homes
Nearby Sold Comparables
Contact Agent
Listing Provided By
RE/MAX Suburban

