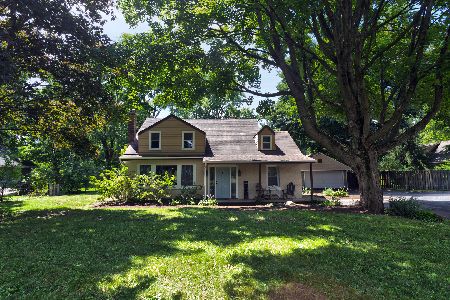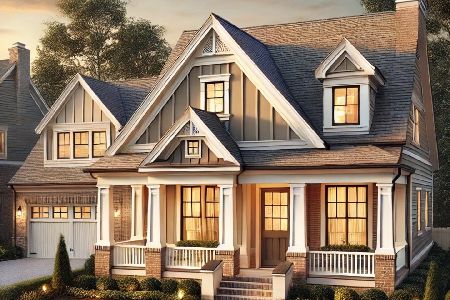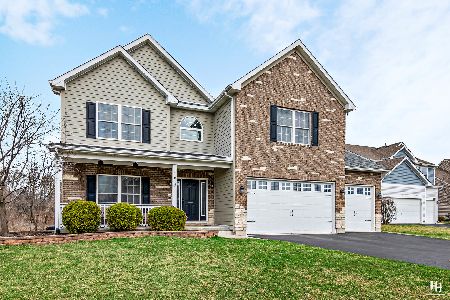124 Ashton Lane, Crystal Lake, Illinois 60014
$410,350
|
Sold
|
|
| Status: | Closed |
| Sqft: | 2,852 |
| Cost/Sqft: | $144 |
| Beds: | 5 |
| Baths: | 4 |
| Year Built: | 2010 |
| Property Taxes: | $11,332 |
| Days On Market: | 2812 |
| Lot Size: | 0,26 |
Description
Custom built in 2010 this 5 bedroom, 4 bath home features exquisite appointments throughout. Inviting 2 story foyer leads to formal living and dining room. gourmet kitchen with 42" cabinets, stainless appliances, granite countertops, glass backsplash, center island, opens to 2 story family room with floor to ceiling stone fireplace.1st level bedroom/office with full bath. 2 nd level highlights..master suite with walk-in closet, luxury bath, balcony overlooking private wooded area. 3 additional bedrooms, full bath and 2nd level laundry room. Hardwood flooring on 1st and second level. Full finished walk out lower level ..rec room with stone fireplace, game area, exercise room, full bath and large storage room.3 car garage, Deck, paver patio, newly landscaped yard overlooking private wooded area. Prime location, easy access to schools, restaurants ,shopping, 3 short blocks to metra train. Turn-key condition...Move in and Enjoy
Property Specifics
| Single Family | |
| — | |
| Traditional | |
| 2010 | |
| Full,Walkout | |
| CUSTOM | |
| No | |
| 0.26 |
| Mc Henry | |
| Ashton Pointe | |
| 300 / Annual | |
| Other | |
| Public | |
| Public Sewer | |
| 09907462 | |
| 1904226046 |
Nearby Schools
| NAME: | DISTRICT: | DISTANCE: | |
|---|---|---|---|
|
Grade School
Coventry Elementary School |
47 | — | |
|
Middle School
Hannah Beardsley Middle School |
47 | Not in DB | |
|
High School
Crystal Lake Central High School |
155 | Not in DB | |
Property History
| DATE: | EVENT: | PRICE: | SOURCE: |
|---|---|---|---|
| 18 Jun, 2018 | Sold | $410,350 | MRED MLS |
| 13 Apr, 2018 | Under contract | $410,000 | MRED MLS |
| 6 Apr, 2018 | Listed for sale | $410,000 | MRED MLS |
Room Specifics
Total Bedrooms: 5
Bedrooms Above Ground: 5
Bedrooms Below Ground: 0
Dimensions: —
Floor Type: Hardwood
Dimensions: —
Floor Type: Hardwood
Dimensions: —
Floor Type: Hardwood
Dimensions: —
Floor Type: —
Full Bathrooms: 4
Bathroom Amenities: Whirlpool,Separate Shower,Double Sink
Bathroom in Basement: 1
Rooms: Bedroom 5,Eating Area,Foyer,Recreation Room,Game Room,Exercise Room
Basement Description: Finished
Other Specifics
| 3 | |
| Concrete Perimeter | |
| Asphalt | |
| Balcony, Deck, Patio | |
| Cul-De-Sac,Nature Preserve Adjacent,Landscaped | |
| 79 X 122 X 72 X 155 | |
| Unfinished | |
| Full | |
| Vaulted/Cathedral Ceilings, Hardwood Floors, First Floor Bedroom, In-Law Arrangement, Second Floor Laundry, First Floor Full Bath | |
| Double Oven, Microwave, Dishwasher, Stainless Steel Appliance(s), Cooktop, Range Hood | |
| Not in DB | |
| Street Paved | |
| — | |
| — | |
| Wood Burning, Gas Log, Gas Starter |
Tax History
| Year | Property Taxes |
|---|---|
| 2018 | $11,332 |
Contact Agent
Nearby Similar Homes
Nearby Sold Comparables
Contact Agent
Listing Provided By
Coldwell Banker Residential







