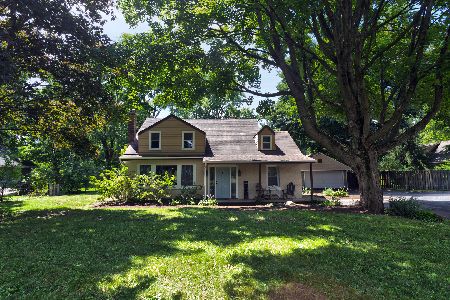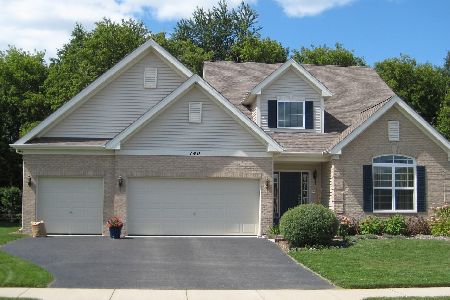132 Ashton Lane, Crystal Lake, Illinois 60014
$350,000
|
Sold
|
|
| Status: | Closed |
| Sqft: | 3,204 |
| Cost/Sqft: | $109 |
| Beds: | 4 |
| Baths: | 3 |
| Year Built: | 2006 |
| Property Taxes: | $10,292 |
| Days On Market: | 2543 |
| Lot Size: | 0,30 |
Description
Awesome family neighborhood and home!! Located on cul-de-sac with private yard backing to trees and church! 9' ceilings throughout first floor, hardwood floors from entry thru kitchen! 42"Cherry kitchen cabinets with large painted island, subway back splash, granite counters and ss appliances! Adjacent is the spacious family room with loads of light! First floor den, plus formal living and dining room! 4 large bedrooms on second floor include master with private bath! Generous hall bath with separate tub and toilet area! 9'ceilings in unfinished basement! Prime subdivision, walk to train, minutes to town and schools!
Property Specifics
| Single Family | |
| — | |
| Traditional | |
| 2006 | |
| Full | |
| HARVARD | |
| No | |
| 0.3 |
| Mc Henry | |
| Ashton Pointe | |
| 300 / Annual | |
| Insurance | |
| Public | |
| Public Sewer | |
| 10280370 | |
| 1904226048 |
Nearby Schools
| NAME: | DISTRICT: | DISTANCE: | |
|---|---|---|---|
|
Grade School
Coventry Elementary School |
47 | — | |
|
Middle School
Hannah Beardsley Middle School |
47 | Not in DB | |
|
High School
Crystal Lake Central High School |
155 | Not in DB | |
Property History
| DATE: | EVENT: | PRICE: | SOURCE: |
|---|---|---|---|
| 27 Feb, 2015 | Sold | $307,500 | MRED MLS |
| 21 Dec, 2014 | Under contract | $329,000 | MRED MLS |
| — | Last price change | $339,900 | MRED MLS |
| 12 Sep, 2014 | Listed for sale | $349,900 | MRED MLS |
| 22 Apr, 2019 | Sold | $350,000 | MRED MLS |
| 4 Mar, 2019 | Under contract | $349,900 | MRED MLS |
| 2 Mar, 2019 | Listed for sale | $349,900 | MRED MLS |
Room Specifics
Total Bedrooms: 4
Bedrooms Above Ground: 4
Bedrooms Below Ground: 0
Dimensions: —
Floor Type: Carpet
Dimensions: —
Floor Type: Carpet
Dimensions: —
Floor Type: Carpet
Full Bathrooms: 3
Bathroom Amenities: Separate Shower,Double Sink,Soaking Tub
Bathroom in Basement: 0
Rooms: Den,Eating Area,Foyer
Basement Description: Unfinished,Bathroom Rough-In
Other Specifics
| 2 | |
| Concrete Perimeter | |
| Asphalt | |
| Deck, Brick Paver Patio, Storms/Screens | |
| Wooded,Rear of Lot | |
| 12887 | |
| Unfinished | |
| Full | |
| Hardwood Floors, First Floor Laundry | |
| Range, Microwave, Dishwasher, Refrigerator, Stainless Steel Appliance(s) | |
| Not in DB | |
| Sidewalks, Street Lights, Street Paved | |
| — | |
| — | |
| — |
Tax History
| Year | Property Taxes |
|---|---|
| 2015 | $8,501 |
| 2019 | $10,292 |
Contact Agent
Nearby Similar Homes
Nearby Sold Comparables
Contact Agent
Listing Provided By
Berkshire Hathaway HomeServices Starck Real Estate







