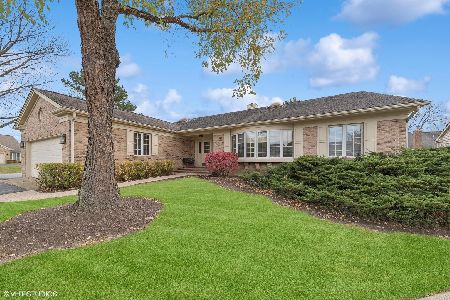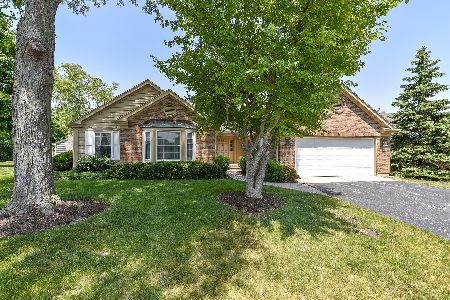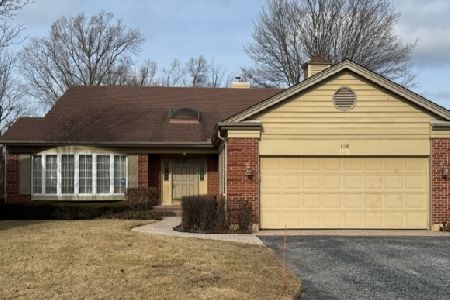124 Borthwick Lane, Inverness, Illinois 60067
$370,000
|
Sold
|
|
| Status: | Closed |
| Sqft: | 2,338 |
| Cost/Sqft: | $162 |
| Beds: | 2 |
| Baths: | 3 |
| Year Built: | 2000 |
| Property Taxes: | $6,344 |
| Days On Market: | 2303 |
| Lot Size: | 0,25 |
Description
Beautiful DETACHED Ranch on corner lot in peaceful gated community in: Inverness on the Ponds. Meticulously maintained, newer Maple cabinet kitchen recently remodeled with granite countertops and newer stainless steel appliances. Open and bright floor plan, cathedral ceilings in the Living and family room with sliders to your private patio area. Gleaming Hardwood floors. Brick fireplace with granite built-ins. 3 BRAND NEW ceramic tiled bathrooms with cherry vanities, granite tops newly tiled showers and floors.Large master with special master bath and huge walk-in closets. Home boasts 3 skylights, cathedral and tray ceilings. First floor laundry room. Partial basement is ready to be finished for added living space. Ace-in-the-hole. Epoxy garage floor. Brick exterior, spacious 2 car garage. Safe,Quiet, and Peaceful neighborhood with ponds and fountains.
Property Specifics
| Single Family | |
| — | |
| Ranch | |
| 2000 | |
| Partial | |
| DETACHED RANCH | |
| No | |
| 0.25 |
| Cook | |
| Inverness On The Pond | |
| 398 / Monthly | |
| Insurance,Security,Exterior Maintenance,Lawn Care,Snow Removal | |
| Lake Michigan | |
| Public Sewer | |
| 10533384 | |
| 02163030471014 |
Nearby Schools
| NAME: | DISTRICT: | DISTANCE: | |
|---|---|---|---|
|
Grade School
Marion Jordan Elementary School |
15 | — | |
|
Middle School
Walter R Sundling Junior High Sc |
15 | Not in DB | |
|
High School
Wm Fremd High School |
211 | Not in DB | |
Property History
| DATE: | EVENT: | PRICE: | SOURCE: |
|---|---|---|---|
| 27 Dec, 2019 | Sold | $370,000 | MRED MLS |
| 9 Dec, 2019 | Under contract | $379,900 | MRED MLS |
| — | Last price change | $389,900 | MRED MLS |
| 30 Sep, 2019 | Listed for sale | $399,000 | MRED MLS |
Room Specifics
Total Bedrooms: 2
Bedrooms Above Ground: 2
Bedrooms Below Ground: 0
Dimensions: —
Floor Type: Carpet
Full Bathrooms: 3
Bathroom Amenities: Whirlpool
Bathroom in Basement: 0
Rooms: Foyer
Basement Description: Unfinished
Other Specifics
| 2 | |
| Concrete Perimeter | |
| Asphalt,Brick | |
| Patio, Storms/Screens | |
| Corner Lot,Landscaped | |
| COMMON | |
| — | |
| Full | |
| Vaulted/Cathedral Ceilings, Skylight(s), Hardwood Floors, First Floor Laundry, First Floor Full Bath, Walk-In Closet(s) | |
| Range, Microwave, Dishwasher, High End Refrigerator | |
| Not in DB | |
| — | |
| — | |
| — | |
| Attached Fireplace Doors/Screen, Gas Log, Gas Starter |
Tax History
| Year | Property Taxes |
|---|---|
| 2019 | $6,344 |
Contact Agent
Nearby Similar Homes
Nearby Sold Comparables
Contact Agent
Listing Provided By
Homesmart Connect LLC










