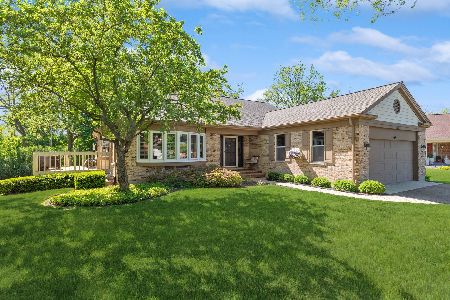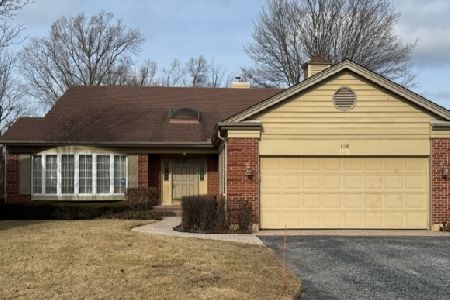142 Crichton Lane, Inverness, Illinois 60067
$455,000
|
Sold
|
|
| Status: | Closed |
| Sqft: | 3,120 |
| Cost/Sqft: | $149 |
| Beds: | 3 |
| Baths: | 3 |
| Year Built: | 1987 |
| Property Taxes: | $10,544 |
| Days On Market: | 3577 |
| Lot Size: | 0,00 |
Description
Luxury of space rarely available...."The Hamilton." This select brick ranch is sited on a private tree-lined cul-de-sac with 3000+ SF of architectural quality. A grand entryway draws you into a striking, voluminous open floor plan. The dramatic great room with beamed cathedral ceiling & marble fireplace is a focal point, accompanied by an elegant formal dining room very generous in size. A private retreat, the cozy study features a window bay with lovely views, vaulted ceiling & a wall of custom built-ins. Space abounds in the sky-lit chef's kitchen with gleaming hardwood, abundant cabinetry, quality appliances & cheerful breakfast area. The expansive master suite presents a panoramic window bay, dressing area, enormous walk-in closet & access to the rear deck. Also, an en-suite luxury bath with skylight, Jacuzzi, separate shower & vanity. Three additional bedrooms with adjacent full bath complete the main floor. An English lower level offers generous space with great potential.
Property Specifics
| Single Family | |
| — | |
| Ranch | |
| 1987 | |
| English | |
| HAMILTON | |
| No | |
| 0 |
| Cook | |
| Inverness On The Pond | |
| 451 / Monthly | |
| Insurance,Security,Lawn Care,Scavenger,Snow Removal | |
| Lake Michigan | |
| Public Sewer | |
| 09184232 | |
| 02163030471060 |
Nearby Schools
| NAME: | DISTRICT: | DISTANCE: | |
|---|---|---|---|
|
Grade School
Marion Jordan Elementary School |
15 | — | |
|
Middle School
Walter R Sundling Junior High Sc |
15 | Not in DB | |
|
High School
Wm Fremd High School |
211 | Not in DB | |
Property History
| DATE: | EVENT: | PRICE: | SOURCE: |
|---|---|---|---|
| 27 May, 2016 | Sold | $455,000 | MRED MLS |
| 8 Apr, 2016 | Under contract | $465,000 | MRED MLS |
| 4 Apr, 2016 | Listed for sale | $465,000 | MRED MLS |
Room Specifics
Total Bedrooms: 3
Bedrooms Above Ground: 3
Bedrooms Below Ground: 0
Dimensions: —
Floor Type: Carpet
Dimensions: —
Floor Type: Carpet
Full Bathrooms: 3
Bathroom Amenities: Whirlpool,Separate Shower
Bathroom in Basement: 0
Rooms: Eating Area,Foyer
Basement Description: Unfinished
Other Specifics
| 2 | |
| Concrete Perimeter | |
| Asphalt | |
| Deck | |
| Cul-De-Sac | |
| COMMON | |
| Unfinished | |
| Full | |
| Vaulted/Cathedral Ceilings, Skylight(s), Hardwood Floors, First Floor Bedroom, First Floor Laundry, First Floor Full Bath | |
| Double Oven, Microwave, Dishwasher, High End Refrigerator, Washer, Dryer, Disposal | |
| Not in DB | |
| Street Lights, Street Paved | |
| — | |
| — | |
| Wood Burning, Attached Fireplace Doors/Screen |
Tax History
| Year | Property Taxes |
|---|---|
| 2016 | $10,544 |
Contact Agent
Nearby Similar Homes
Nearby Sold Comparables
Contact Agent
Listing Provided By
Coldwell Banker Residential










