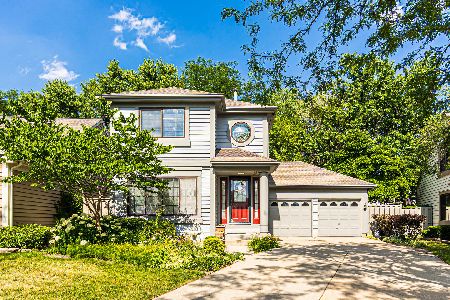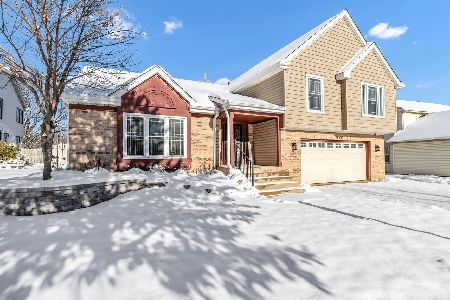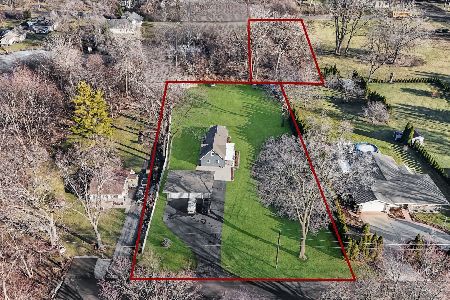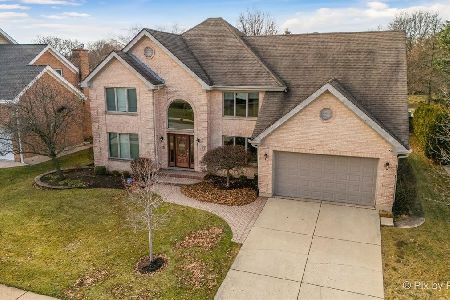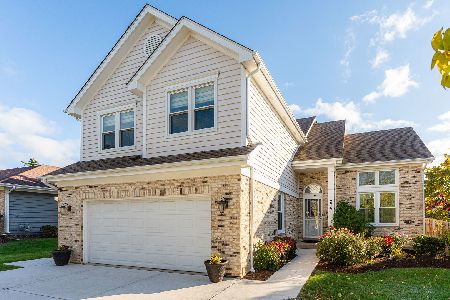124 Bristol Drive, Bloomingdale, Illinois 60108
$365,000
|
Sold
|
|
| Status: | Closed |
| Sqft: | 2,523 |
| Cost/Sqft: | $146 |
| Beds: | 3 |
| Baths: | 3 |
| Year Built: | 1988 |
| Property Taxes: | $8,926 |
| Days On Market: | 1881 |
| Lot Size: | 0,22 |
Description
Sold quickly in multiple offers but buyer has been unable to obtain mortgage. Let their loss be your gain. Come see this today before it is gone again! Awesome ranch conveniently located to everything. Fenced yard & deck for those summer evenings. Clean and well maintained. Kitchen has newer ss appliances and moveable island. Family rm off kitchen has door to outside deck. Also entry from living rm. Foyer opens to dramatic dining rm./living rm.with arched stained glass window and floor to ceiling stone fireplace, for those cozy winter nights. Spacious master with bath having whirlpool tub and separate shower. Double sinks & his and her closets. Need to entertain the family? Or want your own man cave? Perfect finished basement w/ wet bar & full kitchen. Lots of storage in crawl space. Home has radon system already installed and generator.Recessed lighting in kitchen w/granite counters & backsplash. Skylights & ceiling fans. Also beautiful custom light fixtures. Easy show. Quick close possible.
Property Specifics
| Single Family | |
| — | |
| Ranch | |
| 1988 | |
| Partial | |
| — | |
| No | |
| 0.22 |
| Du Page | |
| Heritage At Stratford | |
| 200 / Annual | |
| Other | |
| Lake Michigan | |
| Public Sewer | |
| 10951658 | |
| 0217206082 |
Nearby Schools
| NAME: | DISTRICT: | DISTANCE: | |
|---|---|---|---|
|
Grade School
Cloverdale Elementary School |
93 | — | |
|
Middle School
Stratford Middle School |
93 | Not in DB | |
|
High School
Glenbard North High School |
87 | Not in DB | |
Property History
| DATE: | EVENT: | PRICE: | SOURCE: |
|---|---|---|---|
| 21 Apr, 2021 | Sold | $365,000 | MRED MLS |
| 28 Mar, 2021 | Under contract | $369,000 | MRED MLS |
| 10 Dec, 2020 | Listed for sale | $369,000 | MRED MLS |
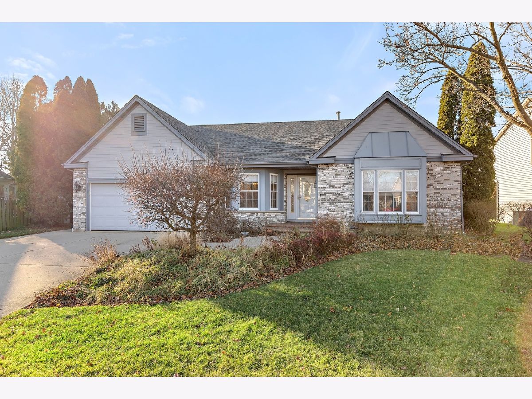
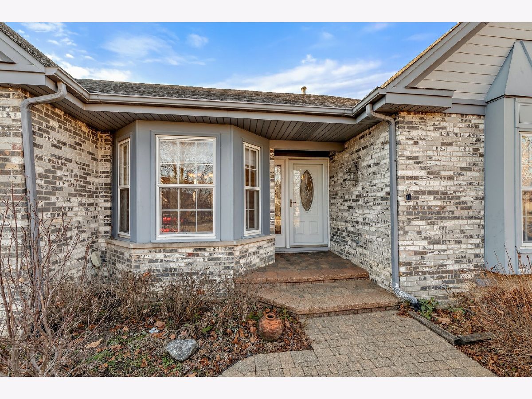
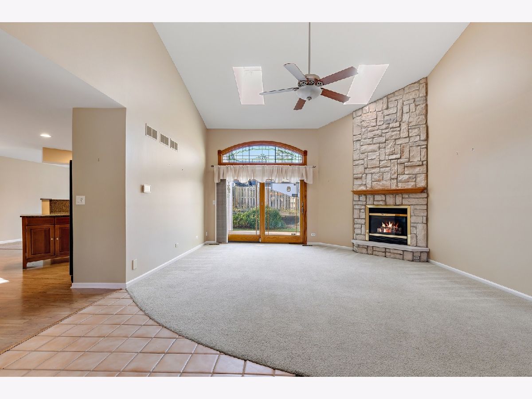
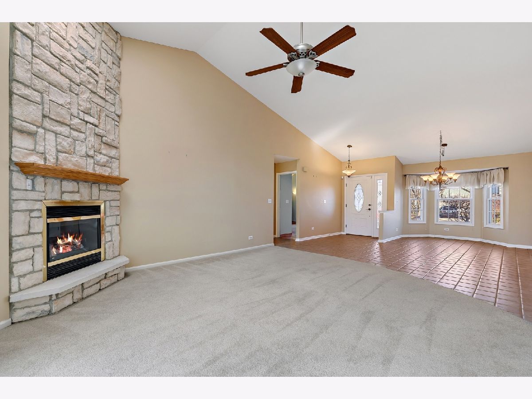
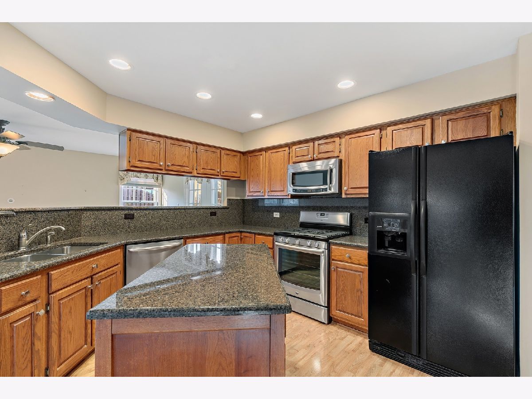
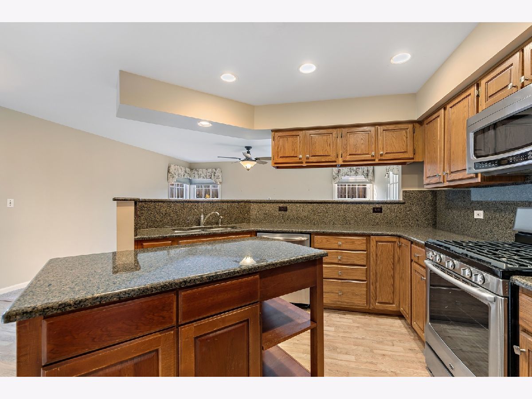
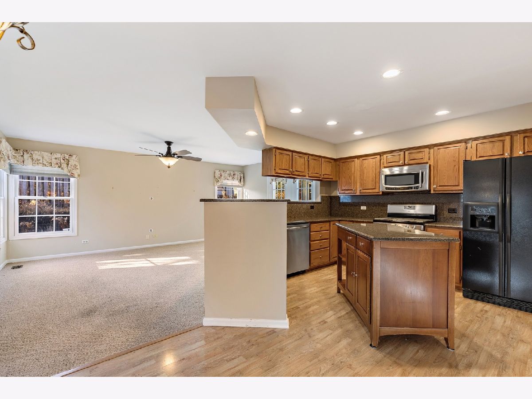
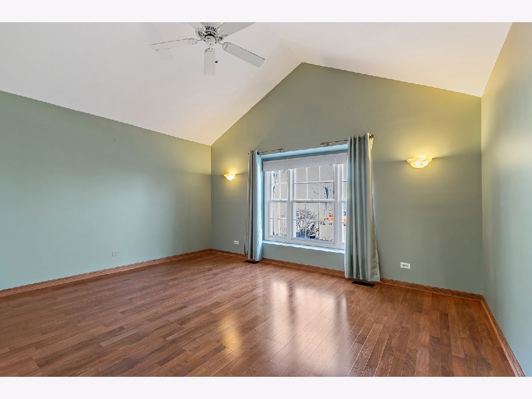
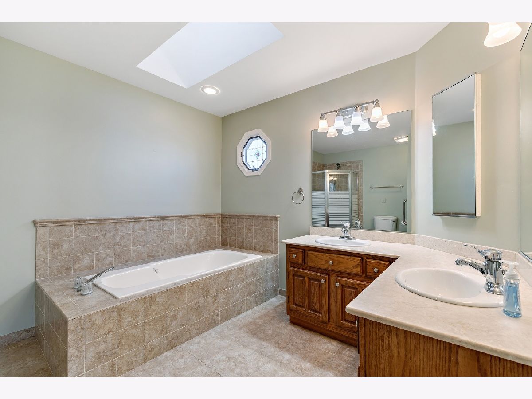
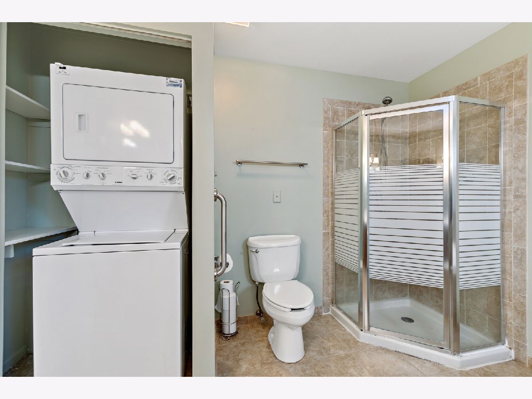
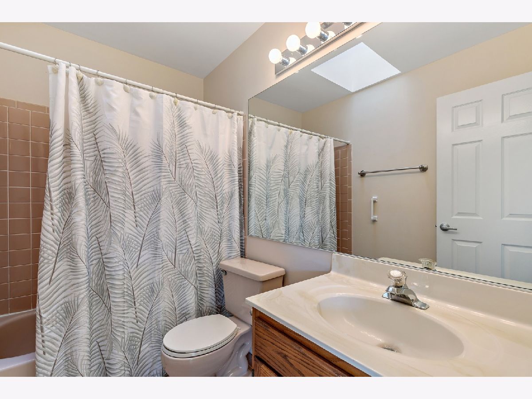
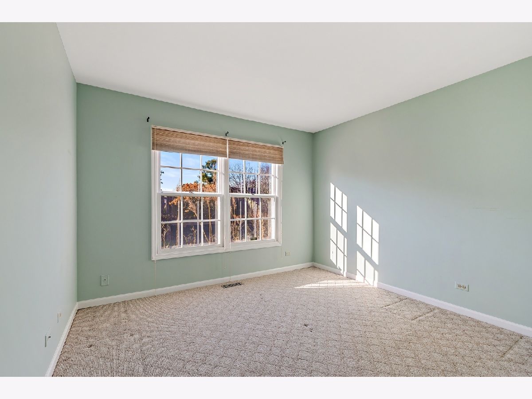
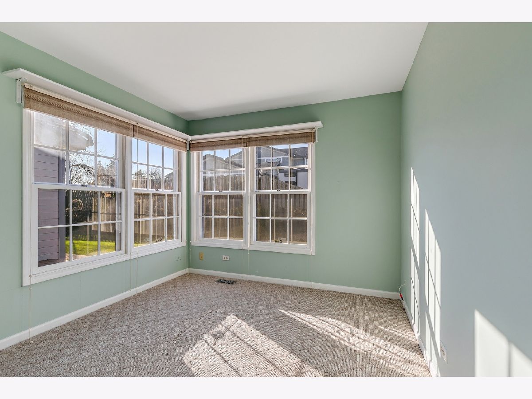
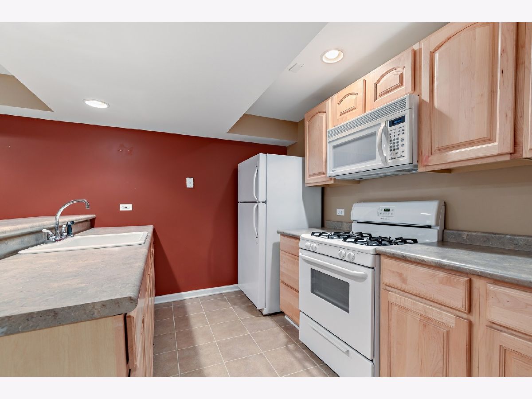
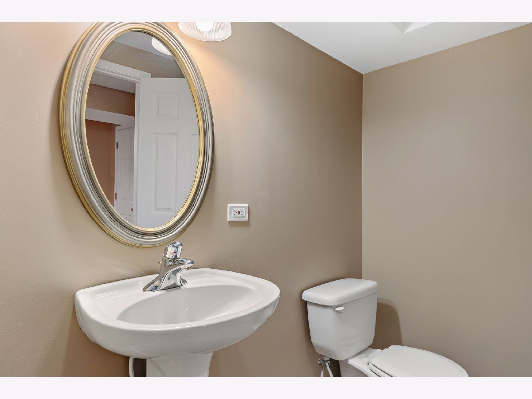
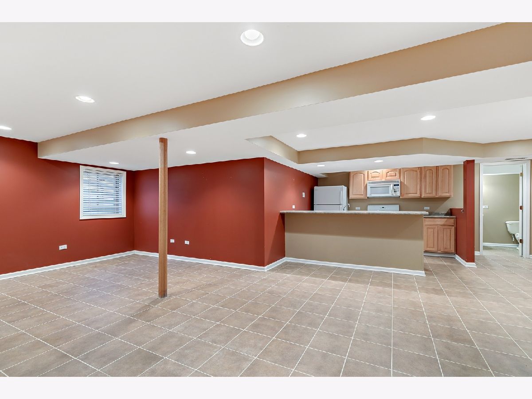
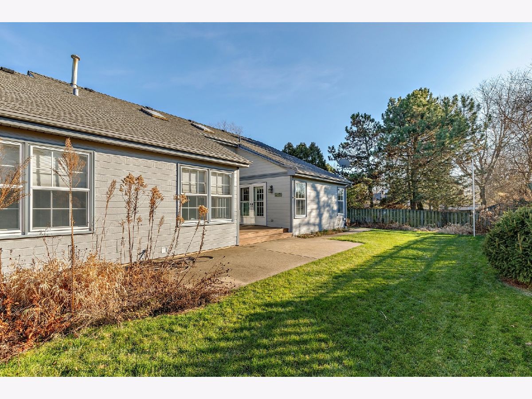
Room Specifics
Total Bedrooms: 3
Bedrooms Above Ground: 3
Bedrooms Below Ground: 0
Dimensions: —
Floor Type: Carpet
Dimensions: —
Floor Type: Carpet
Full Bathrooms: 3
Bathroom Amenities: Whirlpool,Separate Shower,Double Sink
Bathroom in Basement: 1
Rooms: Recreation Room
Basement Description: Finished
Other Specifics
| 2 | |
| Concrete Perimeter | |
| Concrete | |
| Deck | |
| Fenced Yard,Sidewalks,Streetlights | |
| 64X129X95X111 | |
| Unfinished | |
| Full | |
| Vaulted/Cathedral Ceilings, Skylight(s), Bar-Wet, Wood Laminate Floors, First Floor Bedroom, First Floor Laundry, First Floor Full Bath, Walk-In Closet(s), Some Carpeting, Some Window Treatmnt, Some Wood Floors, Granite Counters, Some Wall-To-Wall Cp | |
| Range, Microwave, Dishwasher, Refrigerator, Washer, Dryer, Disposal | |
| Not in DB | |
| Curbs | |
| — | |
| — | |
| Attached Fireplace Doors/Screen, Gas Log |
Tax History
| Year | Property Taxes |
|---|---|
| 2021 | $8,926 |
Contact Agent
Nearby Similar Homes
Nearby Sold Comparables
Contact Agent
Listing Provided By
Coldwell Banker Realty

