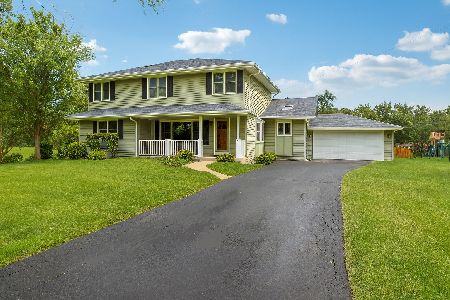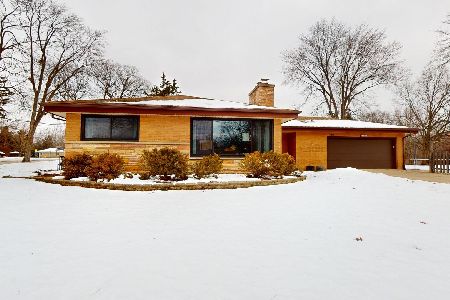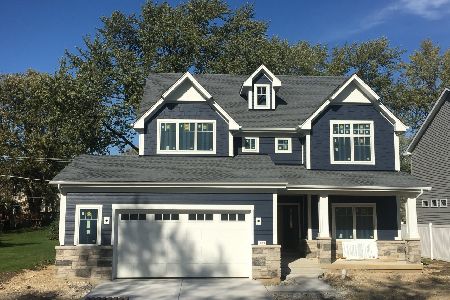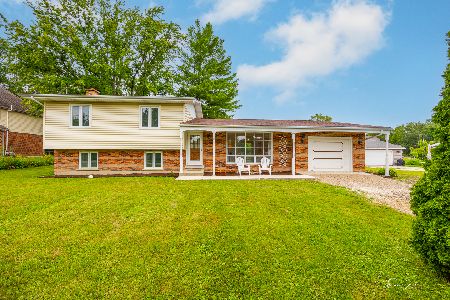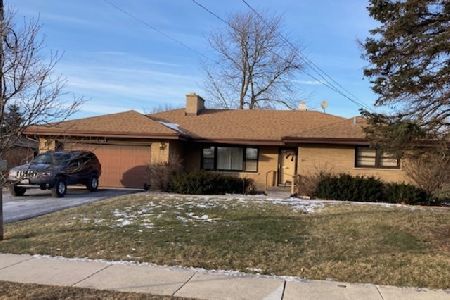124 Chicago Avenue, Downers Grove, Illinois 60515
$825,000
|
Sold
|
|
| Status: | Closed |
| Sqft: | 4,000 |
| Cost/Sqft: | $206 |
| Beds: | 5 |
| Baths: | 5 |
| Year Built: | 2005 |
| Property Taxes: | $17,348 |
| Days On Market: | 1662 |
| Lot Size: | 0,00 |
Description
**MULTIPLE OFFERS RECEIVED** Surrounded by lush park-like landscaping and set on a quiet street, this stunning brick and stone over 6,000+ square-foot residence beams with elegance and timeless sophistication. The floorplan opens with an incredible two-story entry with receiving area as gleaming hardwoods usher you inside. Floor-to-ceiling windows bring in an abundance of natural light and soaring ceilings create a sense of volume throughout. Large open spaces have effortless flow between them -from the dining room, to the living room, and into the expansive family room, all will be impressed by the light and loft throughout. By the time you arrive at the gorgeous fully culinary kitchen and breakfast room, you will see why this home is second to none! Exquisite traditional millwork and custom cabinetry blend with granite, custom backsplash, and high end appliance package. So many thoughtful touches elevate each and every room for unforgettable moments spent with family and friends. Beautiful lighting selections dazzle throughout. First floor study is tucked away for privacy. Large mudroom and the attached three and a half-car garage complete the main level. Entertaining can continue downstairs in the massive finished lower level, with a large recreation room, media room, additional den/guest room, and more! There is plenty of storage to be found here as well. A total of five bedrooms provide privacy for every member of the family. The owner's suite is an absolute stunner with room sized walk in closet and a magazine-worthy spa bath. The backyard is private and offers no direct neighbors, with tree lined view. Only a wide lot like this offers this rarely found wide open floorplan. Combine style with walk to train, schools and parks- you have found the one. Simply perfect.
Property Specifics
| Single Family | |
| — | |
| — | |
| 2005 | |
| Full | |
| — | |
| No | |
| — |
| Du Page | |
| — | |
| — / Not Applicable | |
| None | |
| Lake Michigan | |
| Public Sewer | |
| 11141285 | |
| 0904311048 |
Nearby Schools
| NAME: | DISTRICT: | DISTANCE: | |
|---|---|---|---|
|
Grade School
Lester Elementary School |
58 | — | |
|
Middle School
Herrick Middle School |
58 | Not in DB | |
|
High School
North High School |
99 | Not in DB | |
Property History
| DATE: | EVENT: | PRICE: | SOURCE: |
|---|---|---|---|
| 1 Feb, 2015 | Under contract | $0 | MRED MLS |
| 25 Sep, 2014 | Listed for sale | $0 | MRED MLS |
| 17 Aug, 2021 | Sold | $825,000 | MRED MLS |
| 9 Jul, 2021 | Under contract | $825,000 | MRED MLS |
| 29 Jun, 2021 | Listed for sale | $825,000 | MRED MLS |
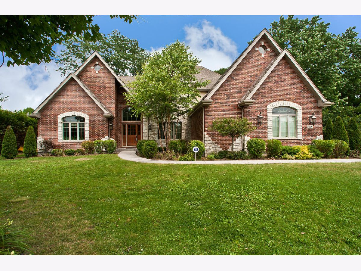
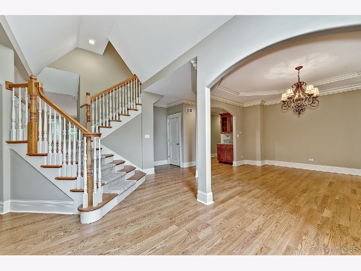
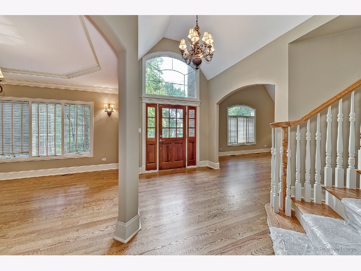
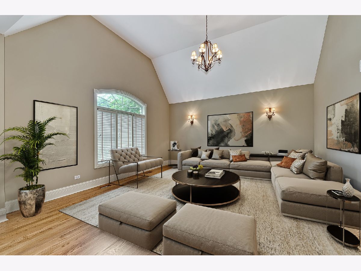
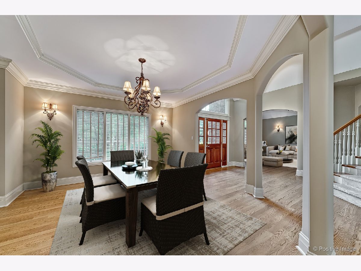
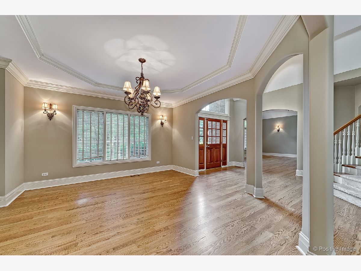
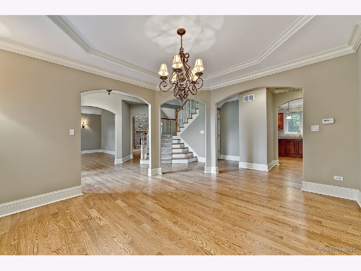
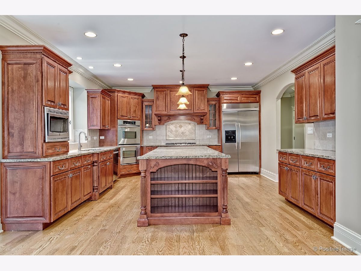
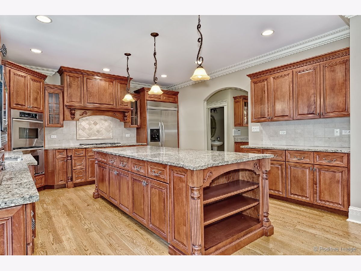
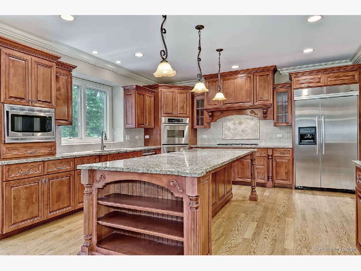
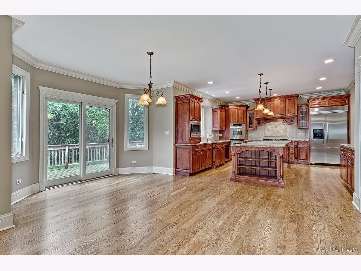
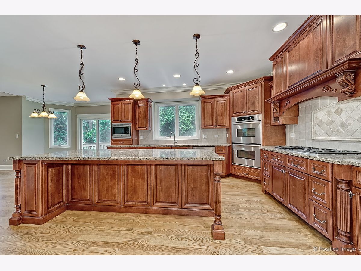
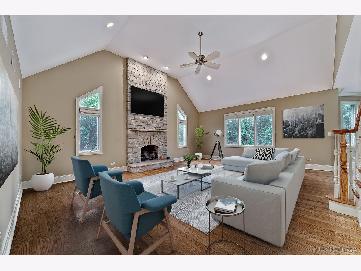
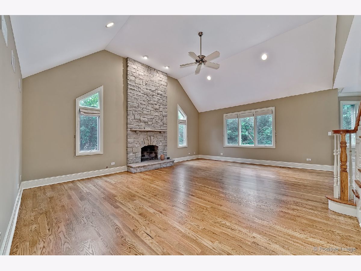
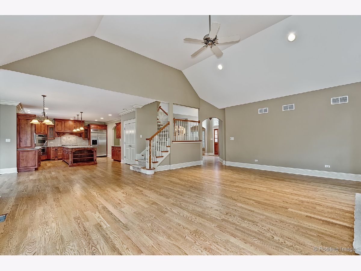
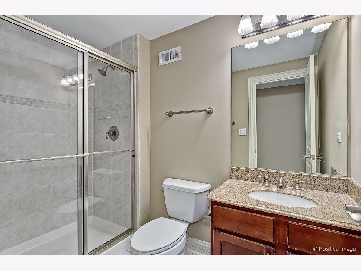
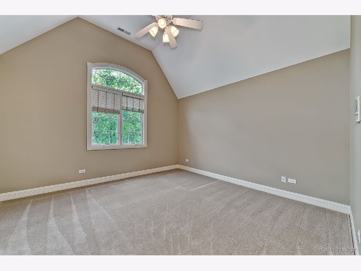
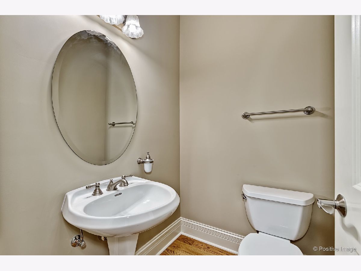
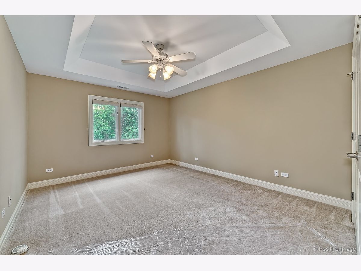
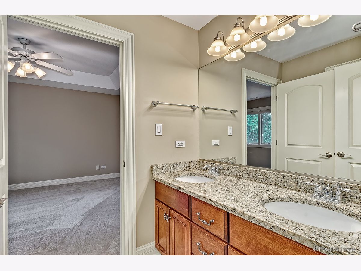
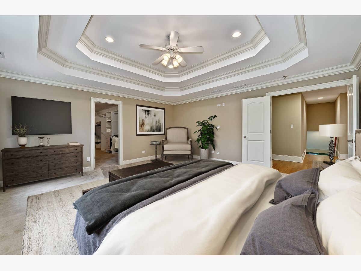
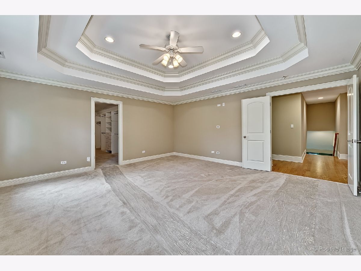
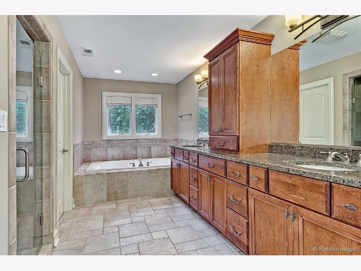
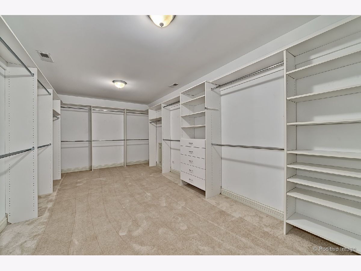
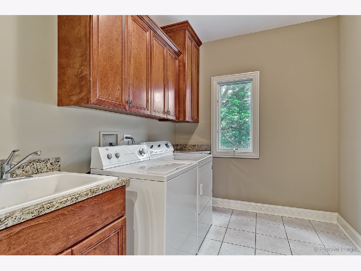
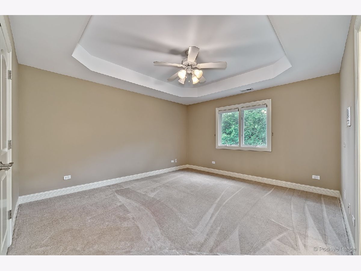
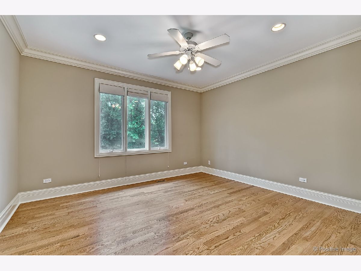
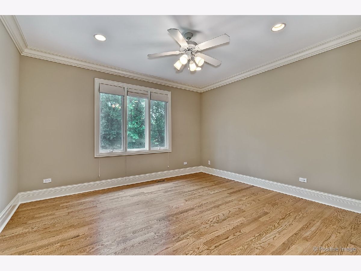
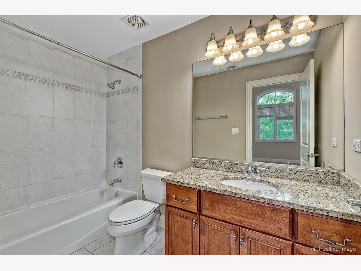
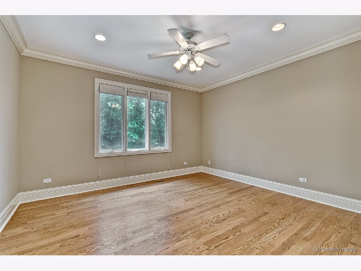
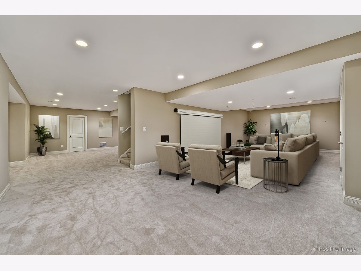
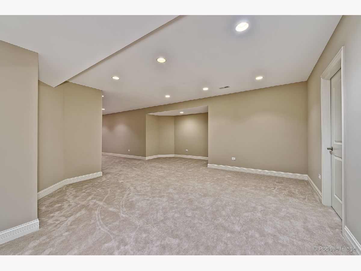
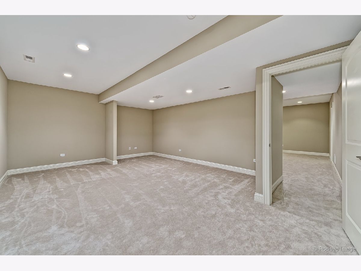
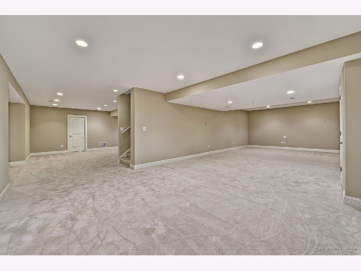
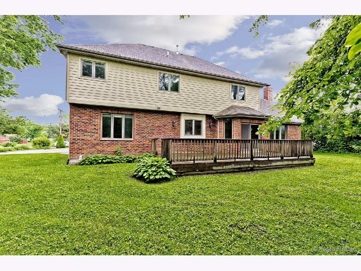
Room Specifics
Total Bedrooms: 5
Bedrooms Above Ground: 5
Bedrooms Below Ground: 0
Dimensions: —
Floor Type: Carpet
Dimensions: —
Floor Type: Carpet
Dimensions: —
Floor Type: Carpet
Dimensions: —
Floor Type: —
Full Bathrooms: 5
Bathroom Amenities: Separate Shower,Soaking Tub
Bathroom in Basement: 1
Rooms: Bedroom 5,Media Room,Breakfast Room,Office,Mud Room,Recreation Room,Walk In Closet
Basement Description: Finished
Other Specifics
| 3 | |
| Concrete Perimeter | |
| Concrete | |
| Deck, Porch | |
| — | |
| 107X123 | |
| — | |
| Full | |
| Vaulted/Cathedral Ceilings, Bar-Dry, Hardwood Floors, First Floor Bedroom, In-Law Arrangement | |
| Double Oven, Microwave, Dishwasher, Refrigerator, Washer, Dryer, Disposal | |
| Not in DB | |
| Park | |
| — | |
| — | |
| — |
Tax History
| Year | Property Taxes |
|---|---|
| 2021 | $17,348 |
Contact Agent
Nearby Similar Homes
Nearby Sold Comparables
Contact Agent
Listing Provided By
Keller Williams Experience

