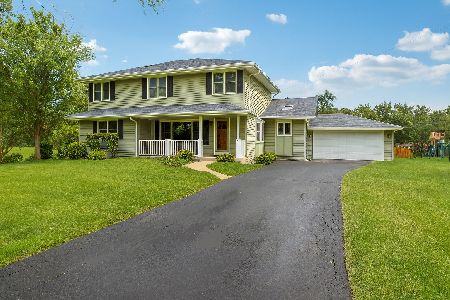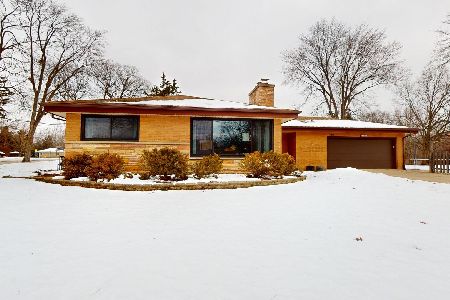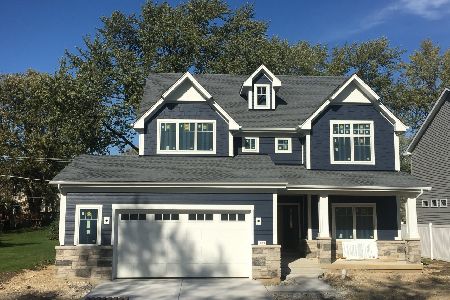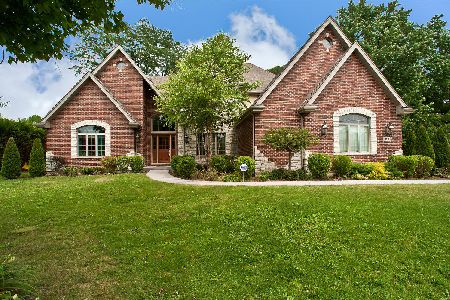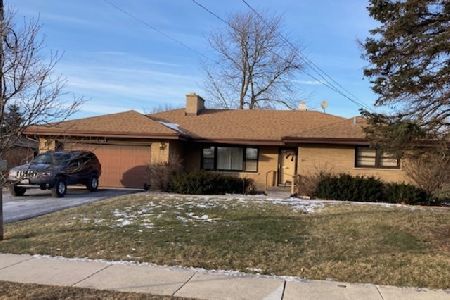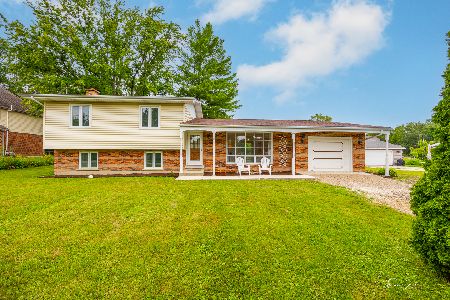131 Chicago Avenue, Downers Grove, Illinois 60515
$850,000
|
Sold
|
|
| Status: | Closed |
| Sqft: | 3,700 |
| Cost/Sqft: | $230 |
| Beds: | 4 |
| Baths: | 4 |
| Year Built: | 1958 |
| Property Taxes: | $13,750 |
| Days On Market: | 548 |
| Lot Size: | 0,29 |
Description
Beautifully Updated Home Designed to Perfection in the highly desirable Lester Elementary School Neighborhood with an impressive .28 Acre private yard! SO MANY recent updates & stunning features! Wonderful Location 2 Blocks to Lester Elementary School, blocks to Hummer Park & the Downers Grove Fairview Metra BNSF Train Station, and close to amenity rich Downtown Downers Grove! THIS is DOWNERS GROVE LIVING. Highly sought after Herrick Middle School & Downers North High School. Home Highlights include: Fully updated Kitchen with Wet Bar & Beverage Fridge, completely renovated basement (2020) with large recreation room, office with French Doors, half bathroom and storage rooms, ALL updated Bathrooms, Large Trex Deck with Pergola, New Roof 2024, and MANY updated Features Throughout. 4 Bedrooms with First Floor Bedroom & First Floor Full Bathroom, 3.5 Bathrooms, ideal open floorplan with large dining room, living area, Family Room with Fireplace & Custom Built-Ins, Chef's Kitchen overlooking the private scenic backyard (102 FT Wide Lot), Bright Kitchen dinette area, and convenient updated first floor mudroom/laundry off the attached 2 car garage with exterior access to the backyard. First Floor includes solid oak hardwood floors, professionally painted interior, Stunning Updated Kitchen, and Family Room sliding glass door with walkout to the large scale Trex Deck Patio with Pergola & patio off the deck with eating area & stone paver sitting area. Kitchen features white shaker cabinets, Quartz Countertops, high end stainless steel appliances with Viking Hood & Pot Filler, and breakfast bar island with seating. Enjoy everyday living and entertaining in this large kitchen space open to the Family Room & Dining Room. First floor includes a Bedroom with hardwood floors and newly renovated Full bathroom (2020) with walk-in shower. Second floor features the grand Primary Suite with French Doors, Hardwood Floors, Updated en-suite bathroom with double sink vanity & walk-in shower with body sprayer shower system, and expansive walk-in closet with Elfa Closet system. Second floor includes ALL spacious bedrooms with hardwood floors, updated Hallway Bathroom, ALL closets with Elfa closet organization systems, New Carpet 2022, and pulldown attic for additional storage. Many Amazing Features: Beautiful custom window treatments, upgraded smart light switches, Dual Zone HVAC with 2 Furnaces & 2 AC Units, Upgraded Lighting, Crown Molding, All TV Mounts Included, & Rainbow Swing Set Included. High Level Finished Basement fully renovated in 2020 features Large Recreation Room, Luxury Vinyl Plank Flooring, Half Bathroom, Office with French Doors, Mechanical Storage Room, and Additional Storage Room with Sink. Curb Appeal, Professionally Landscaped Yard, Backyard Shed, and all the ideal updates...Welcome Home to Downers Grove Living.
Property Specifics
| Single Family | |
| — | |
| — | |
| 1958 | |
| — | |
| CUSTOM | |
| No | |
| 0.29 |
| — | |
| — | |
| 0 / Not Applicable | |
| — | |
| — | |
| — | |
| 12108297 | |
| 0909105004 |
Nearby Schools
| NAME: | DISTRICT: | DISTANCE: | |
|---|---|---|---|
|
Grade School
Lester Elementary School |
58 | — | |
|
Middle School
Herrick Middle School |
58 | Not in DB | |
|
High School
North High School |
99 | Not in DB | |
Property History
| DATE: | EVENT: | PRICE: | SOURCE: |
|---|---|---|---|
| 14 Apr, 2008 | Sold | $506,250 | MRED MLS |
| 28 Mar, 2008 | Under contract | $549,999 | MRED MLS |
| — | Last price change | $599,099 | MRED MLS |
| 6 Jun, 2007 | Listed for sale | $624,000 | MRED MLS |
| 3 Apr, 2018 | Sold | $633,000 | MRED MLS |
| 16 Feb, 2018 | Under contract | $650,000 | MRED MLS |
| 5 Feb, 2018 | Listed for sale | $650,000 | MRED MLS |
| 16 Aug, 2024 | Sold | $850,000 | MRED MLS |
| 26 Jul, 2024 | Under contract | $850,000 | MRED MLS |
| 17 Jul, 2024 | Listed for sale | $850,000 | MRED MLS |
| 6 Jan, 2026 | Under contract | $949,000 | MRED MLS |
| 3 Dec, 2025 | Listed for sale | $949,000 | MRED MLS |
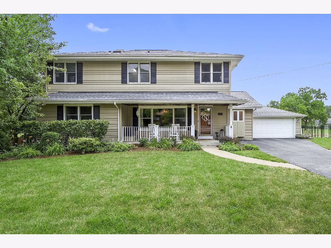
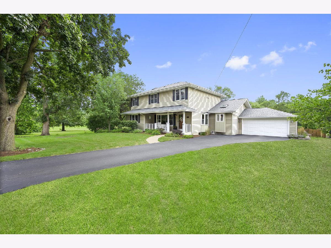
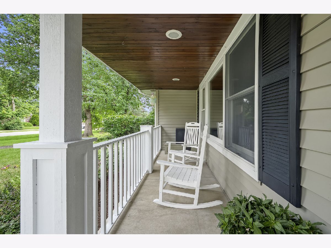
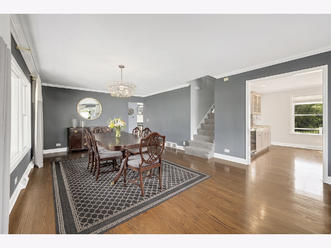
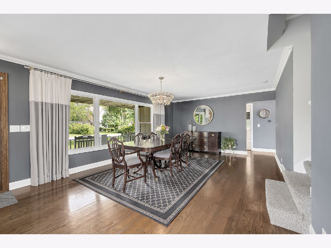
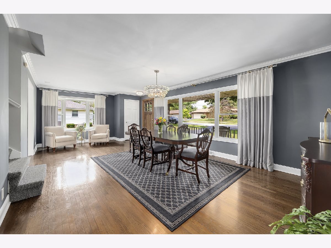
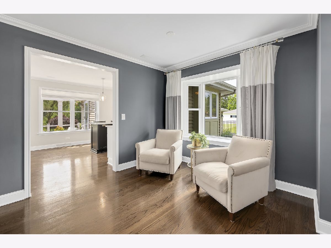
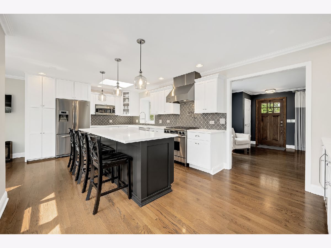
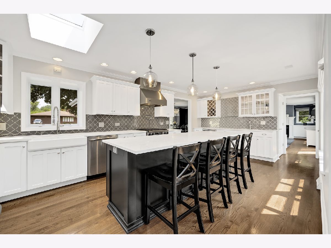
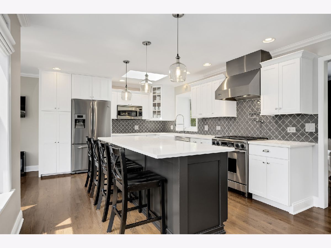
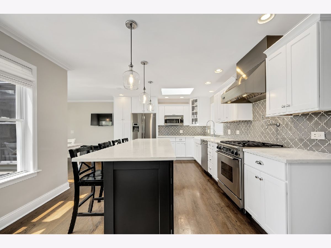
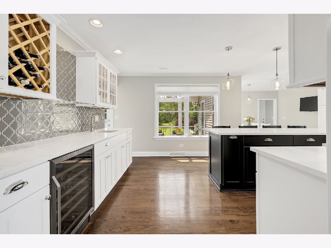
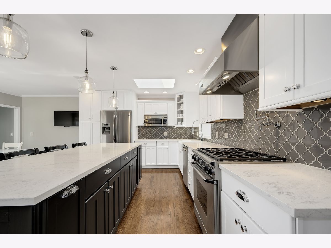
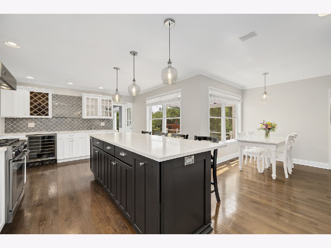
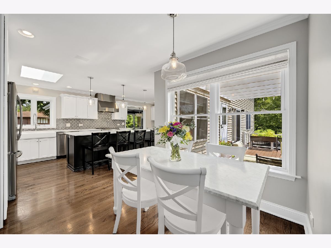
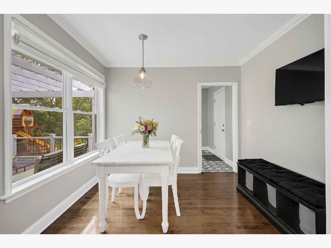
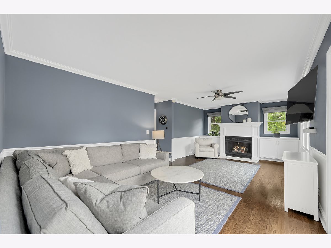
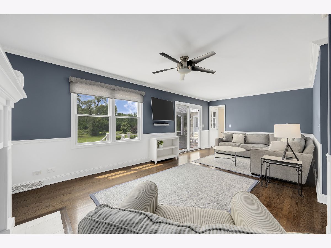
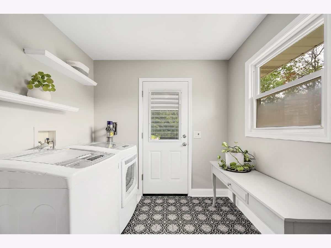
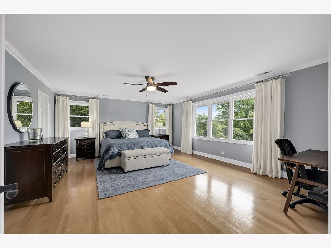
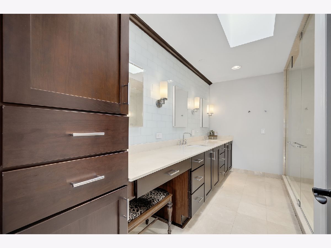
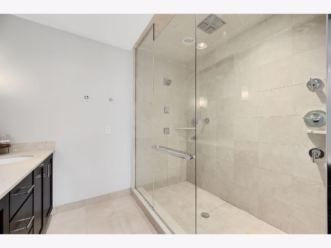
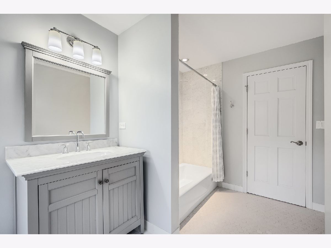
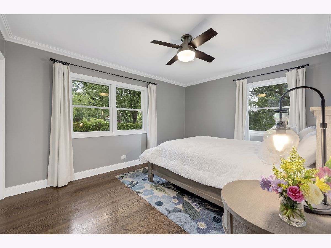
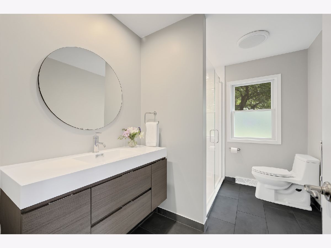
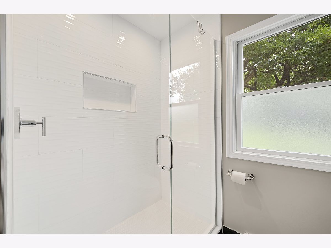
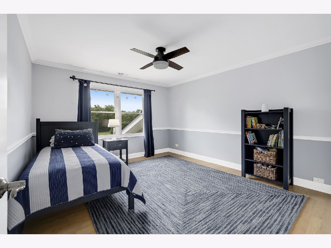
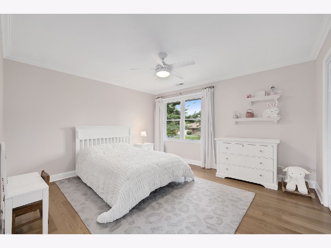
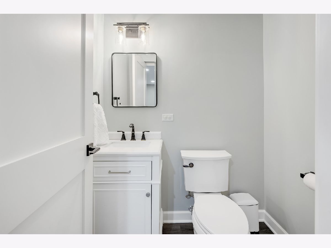
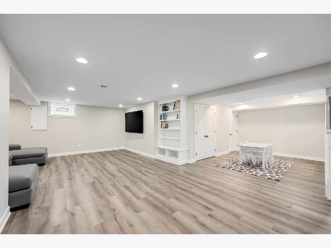
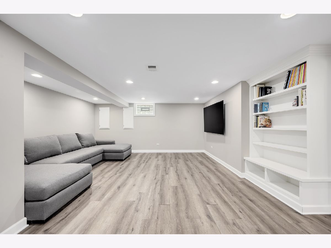
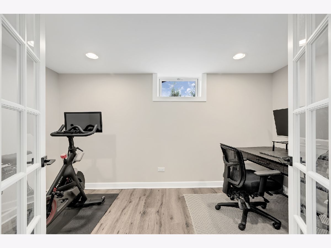
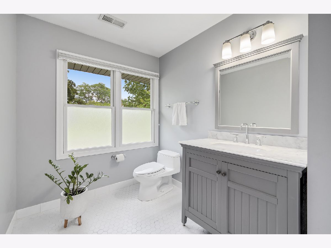
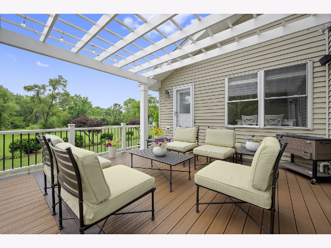
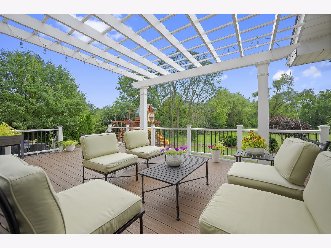
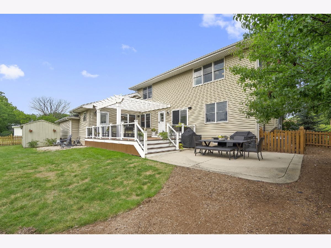
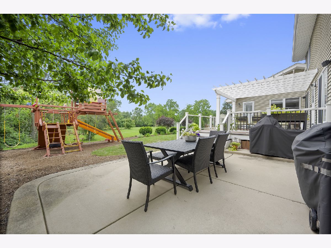
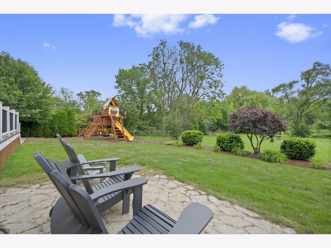
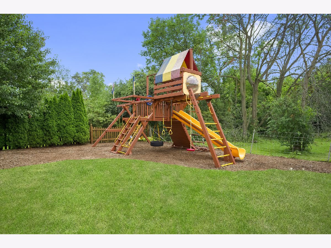
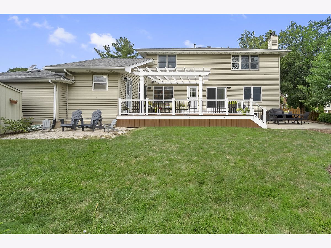
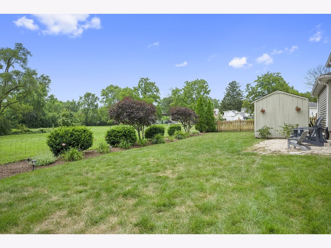
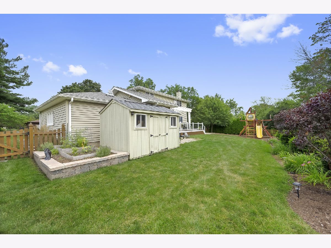
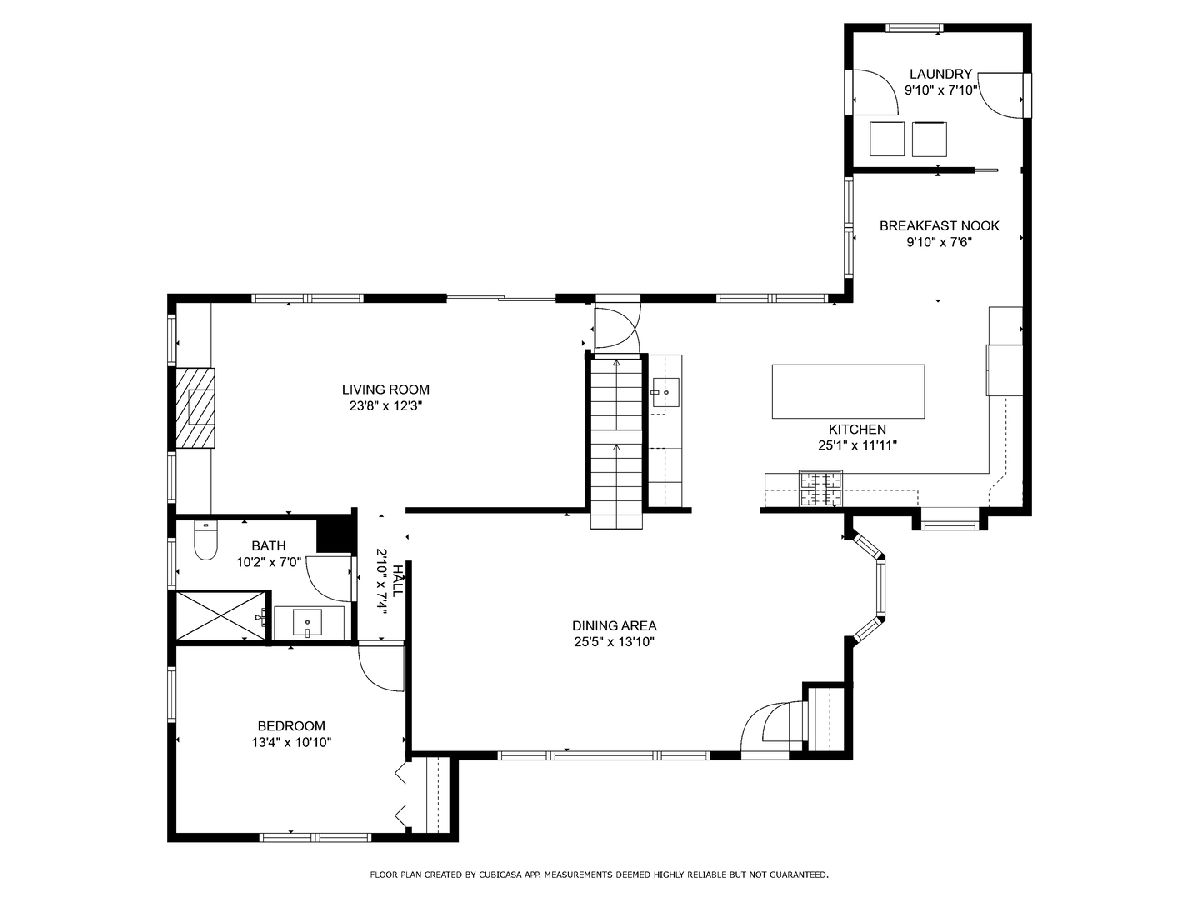
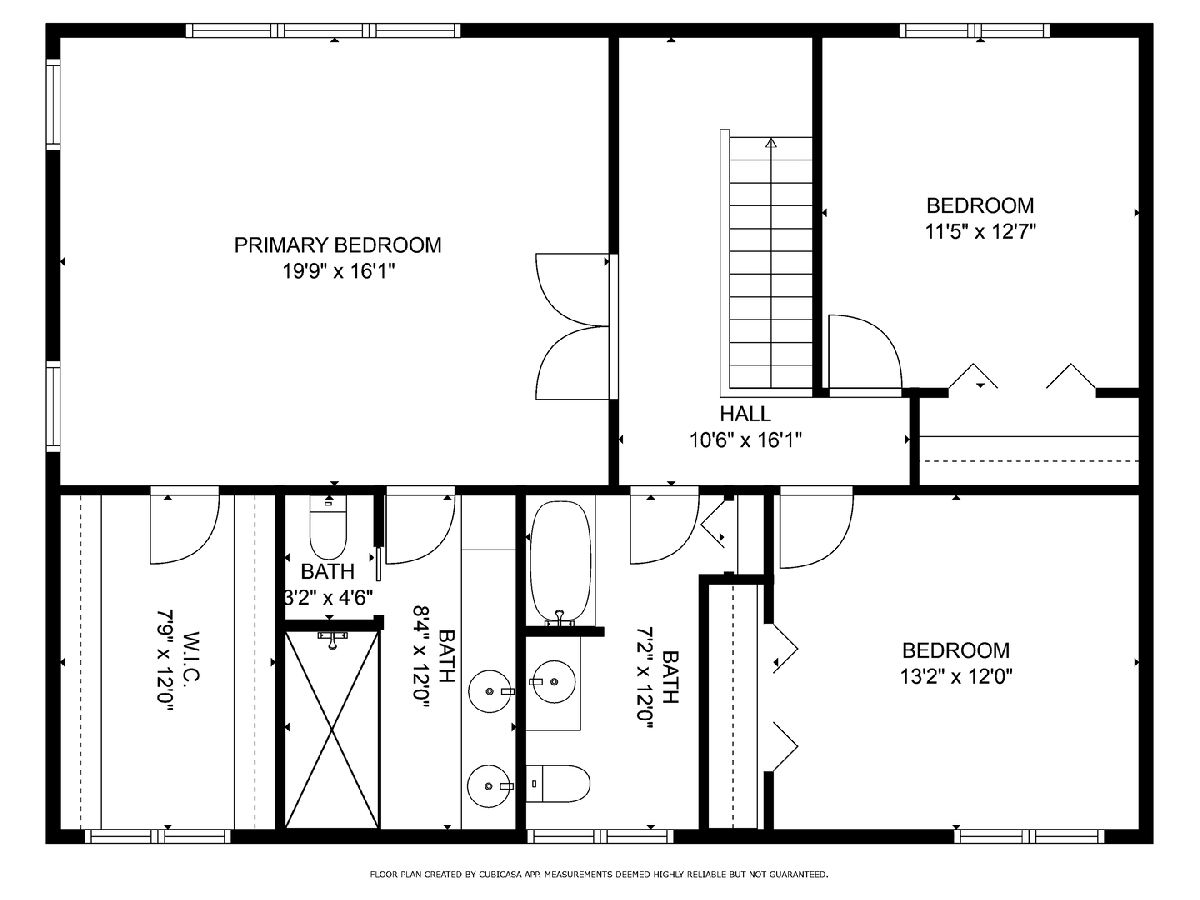
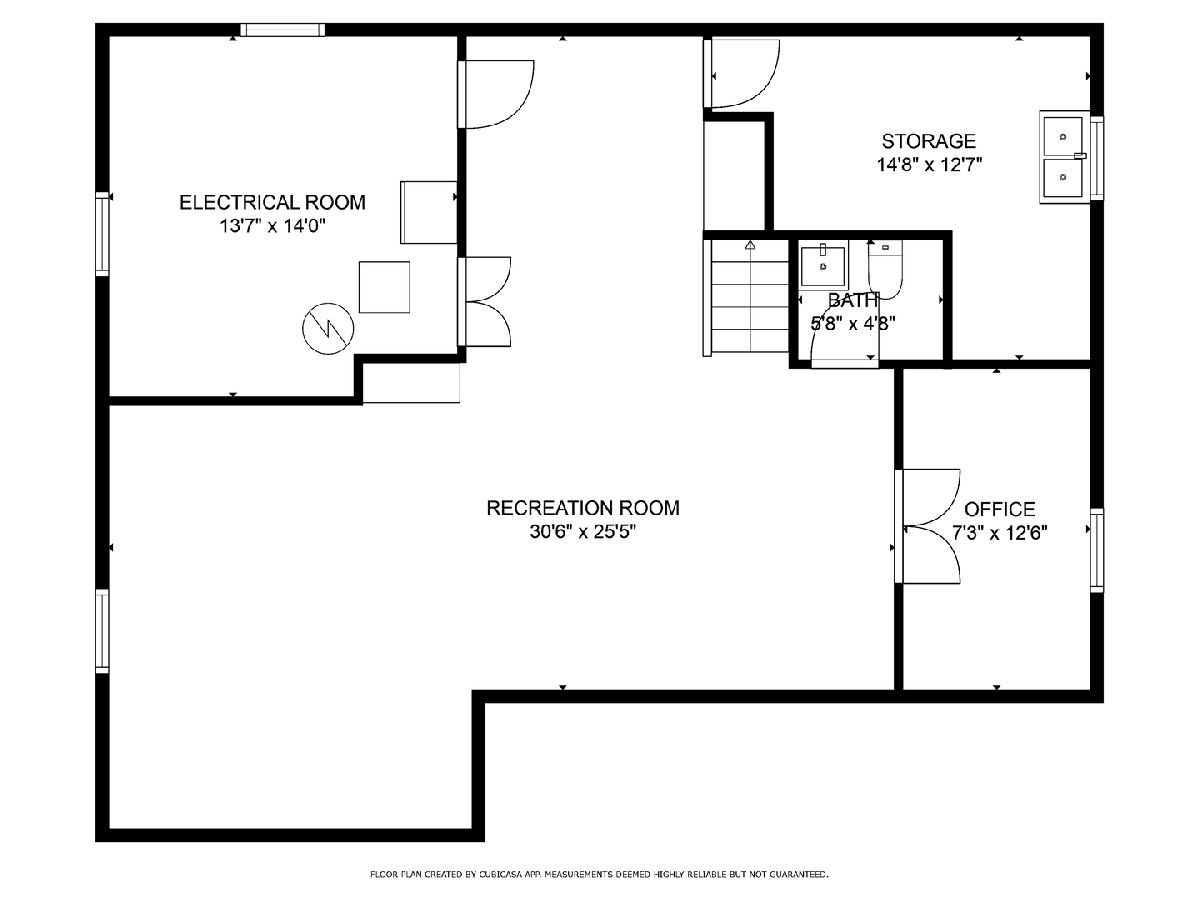
Room Specifics
Total Bedrooms: 4
Bedrooms Above Ground: 4
Bedrooms Below Ground: 0
Dimensions: —
Floor Type: —
Dimensions: —
Floor Type: —
Dimensions: —
Floor Type: —
Full Bathrooms: 4
Bathroom Amenities: Double Sink,Full Body Spray Shower
Bathroom in Basement: 1
Rooms: —
Basement Description: Finished,Rec/Family Area,Storage Space
Other Specifics
| 2 | |
| — | |
| Asphalt | |
| — | |
| — | |
| 102 X 132.98 | |
| Pull Down Stair | |
| — | |
| — | |
| — | |
| Not in DB | |
| — | |
| — | |
| — | |
| — |
Tax History
| Year | Property Taxes |
|---|---|
| 2008 | $7,183 |
| 2018 | $9,018 |
| 2024 | $13,750 |
| 2026 | $14,434 |
Contact Agent
Nearby Similar Homes
Nearby Sold Comparables
Contact Agent
Listing Provided By
Keller Williams Experience

