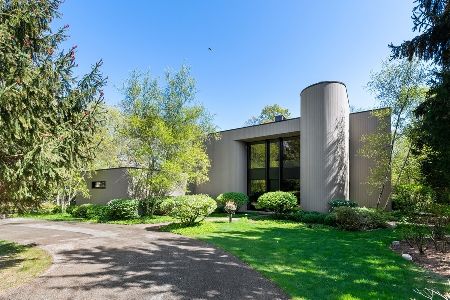124 Deere Park Court, Highland Park, Illinois 60035
$1,714,500
|
Sold
|
|
| Status: | Closed |
| Sqft: | 5,957 |
| Cost/Sqft: | $294 |
| Beds: | 5 |
| Baths: | 8 |
| Year Built: | 2005 |
| Property Taxes: | $42,479 |
| Days On Market: | 1551 |
| Lot Size: | 0,52 |
Description
Fall in love with this amazing East Highland Park Home Featuring Breathtaking Ravine and Seasonal Lake Views! With Luxurious Finishes and Superior Craftsmanship, this All-Brick Home has a Beautiful Custom Kitchen with All of the Bells and Whistles and a Primary Suite with a Gorgeous New Bath, Two Walk-in Closets and a Private Balcony. There is a Finished Basement, Finished 3rd Floor with an Indoor Basketball Court and a 3 and a Half Car Heated Garage. This is a Dream Home in a Dream Location!
Property Specifics
| Single Family | |
| — | |
| Colonial | |
| 2005 | |
| Full | |
| — | |
| No | |
| 0.52 |
| Lake | |
| — | |
| 0 / Not Applicable | |
| None | |
| Lake Michigan,Public | |
| Public Sewer | |
| 11258982 | |
| 17313020820000 |
Nearby Schools
| NAME: | DISTRICT: | DISTANCE: | |
|---|---|---|---|
|
Grade School
Braeside Elementary School |
112 | — | |
|
Middle School
Edgewood Middle School |
112 | Not in DB | |
|
High School
Highland Park High School |
113 | Not in DB | |
Property History
| DATE: | EVENT: | PRICE: | SOURCE: |
|---|---|---|---|
| 22 Feb, 2011 | Sold | $1,500,000 | MRED MLS |
| 16 Dec, 2010 | Under contract | $1,550,000 | MRED MLS |
| 1 Dec, 2010 | Listed for sale | $1,550,000 | MRED MLS |
| 11 Dec, 2020 | Sold | $975,000 | MRED MLS |
| 27 Oct, 2020 | Under contract | $1,089,000 | MRED MLS |
| — | Last price change | $1,095,000 | MRED MLS |
| 17 Aug, 2020 | Listed for sale | $1,095,000 | MRED MLS |
| 4 Jan, 2022 | Sold | $1,714,500 | MRED MLS |
| 19 Nov, 2021 | Under contract | $1,749,000 | MRED MLS |
| 29 Oct, 2021 | Listed for sale | $1,749,000 | MRED MLS |
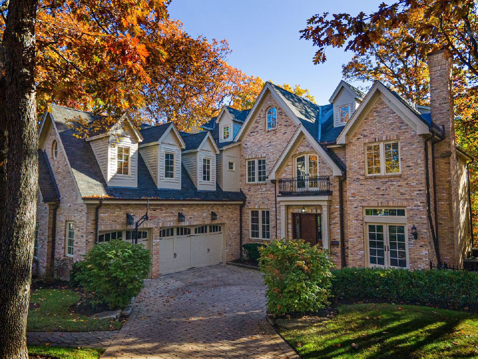




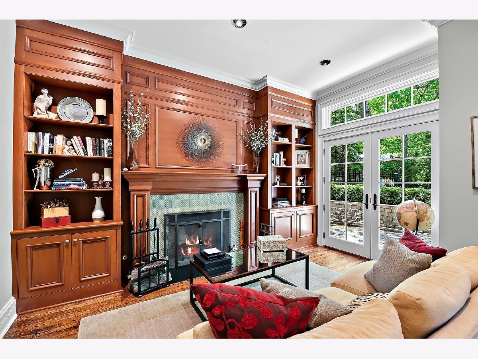
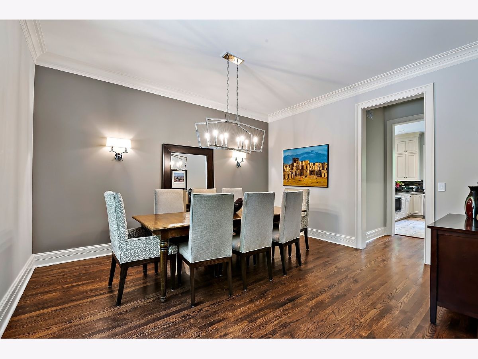
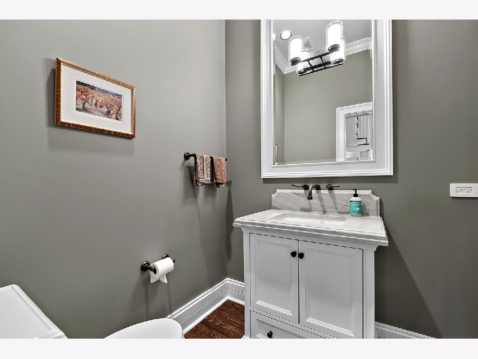


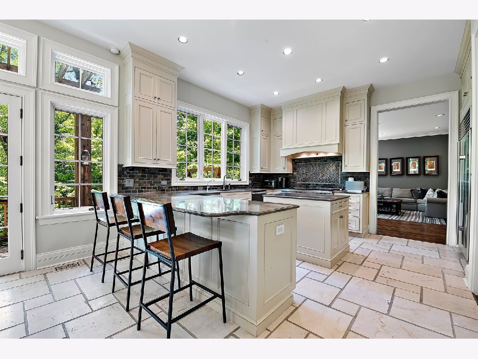
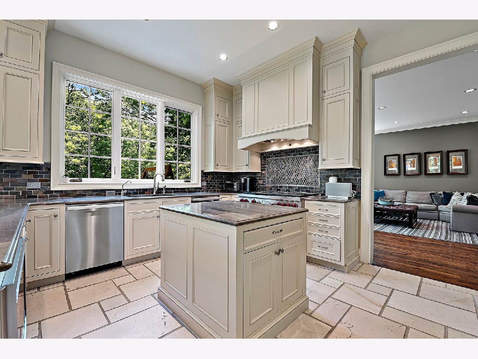
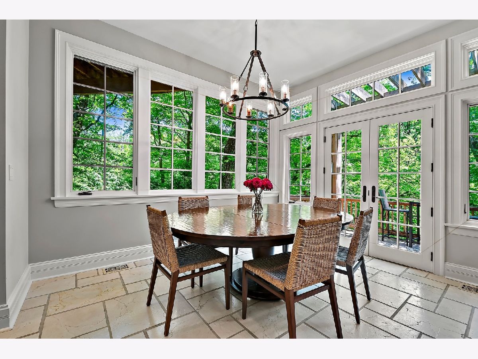
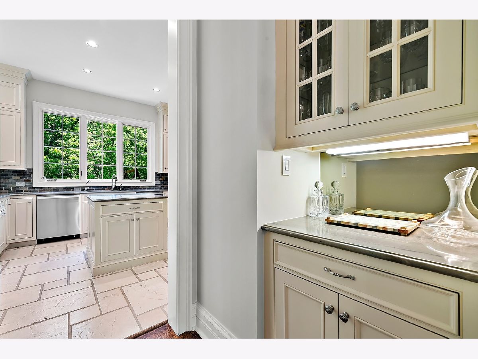
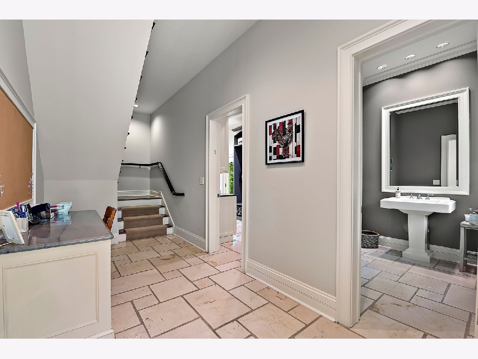
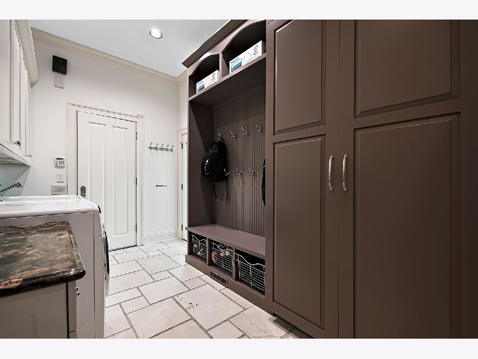


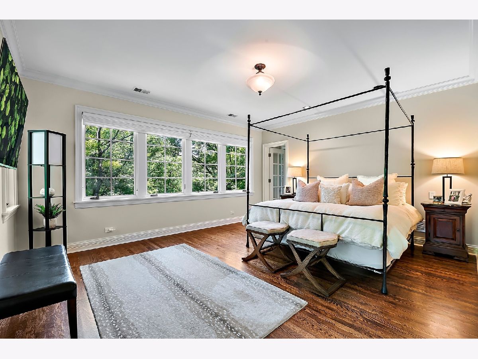

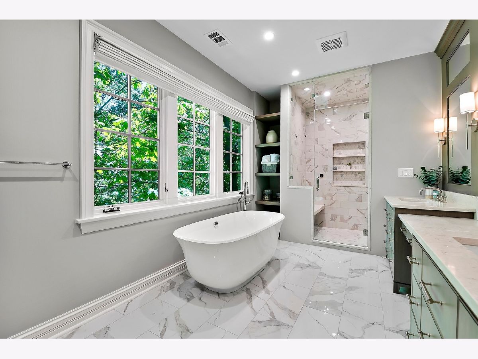

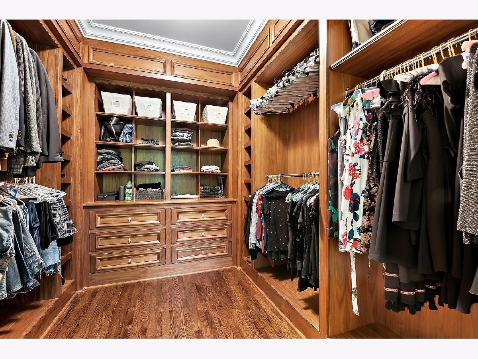
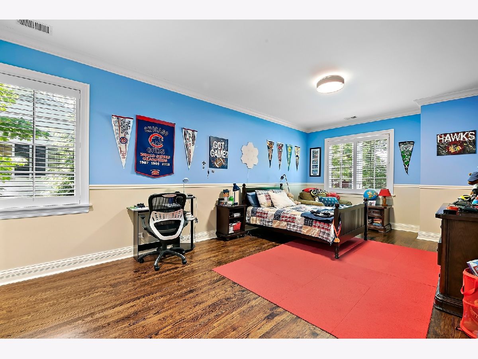



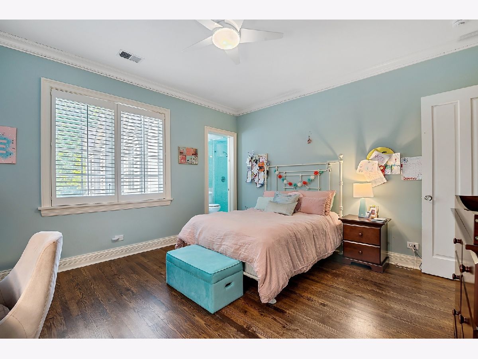
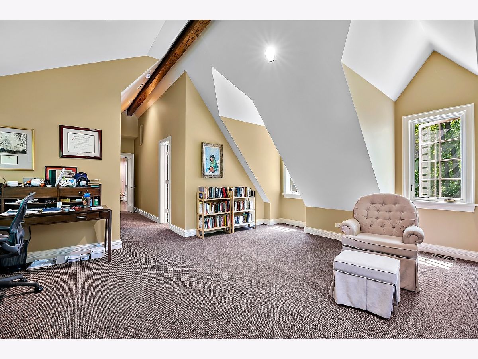
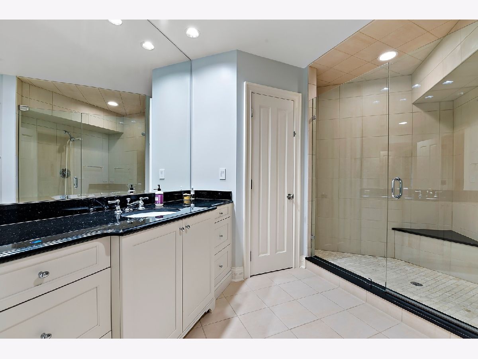
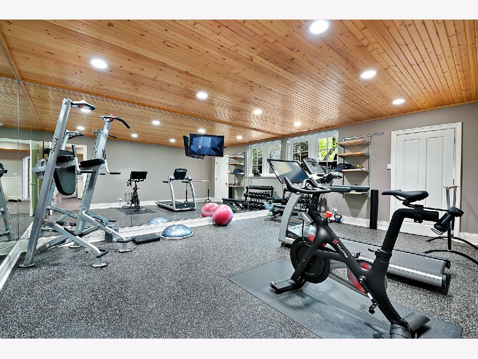



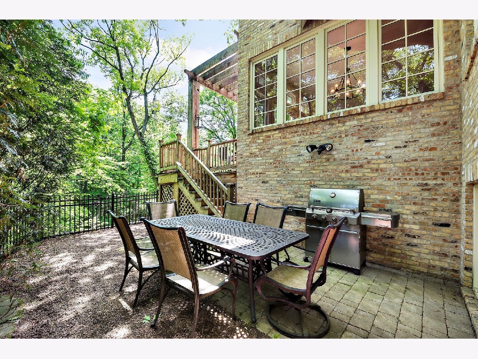






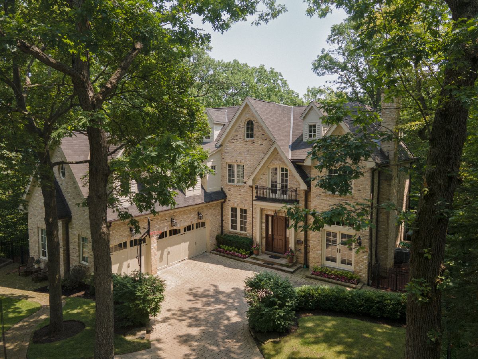
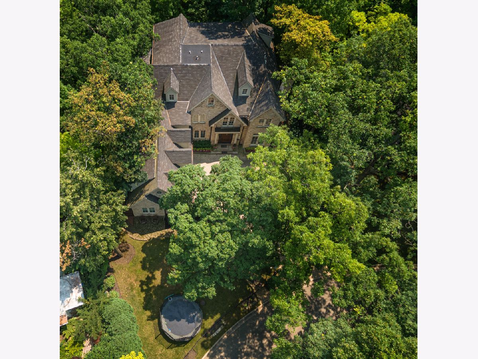




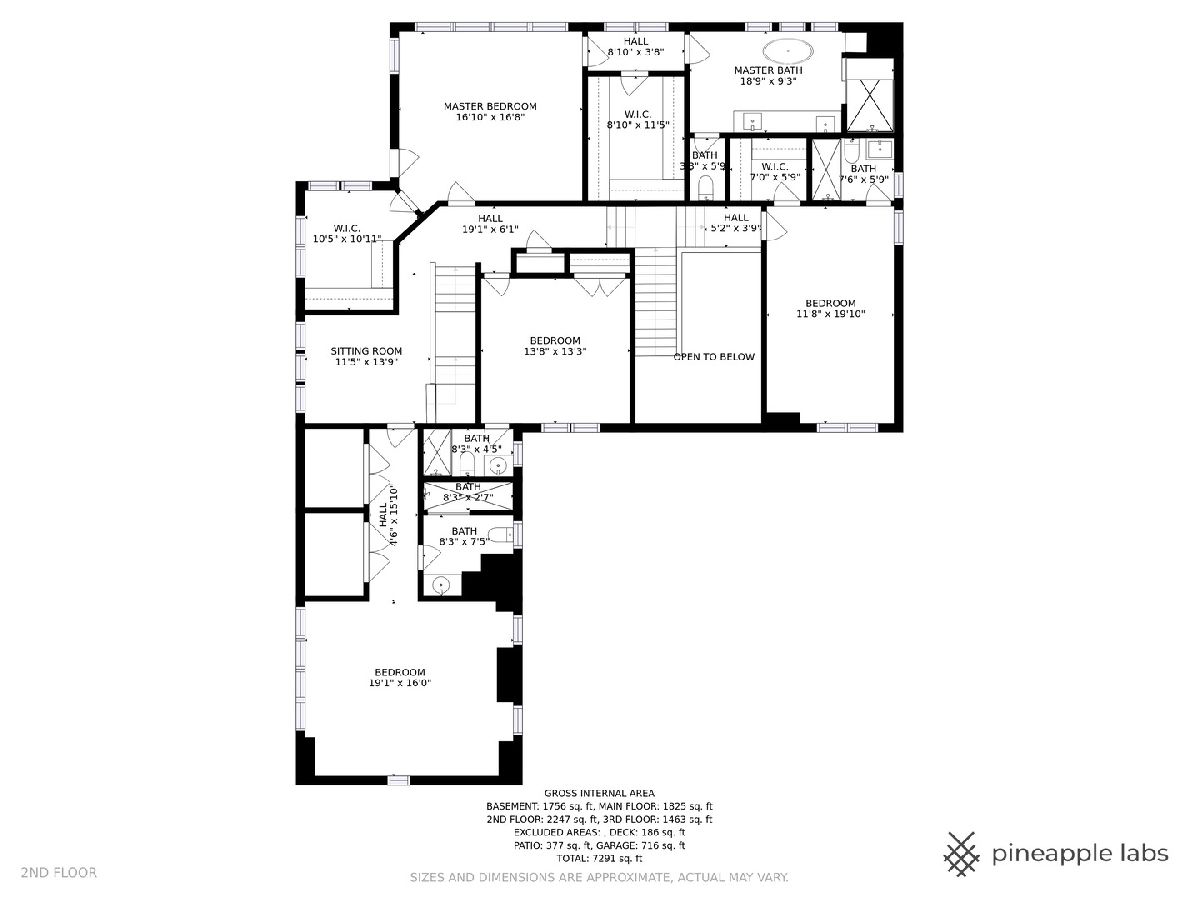



Room Specifics
Total Bedrooms: 6
Bedrooms Above Ground: 5
Bedrooms Below Ground: 1
Dimensions: —
Floor Type: Hardwood
Dimensions: —
Floor Type: Hardwood
Dimensions: —
Floor Type: Carpet
Dimensions: —
Floor Type: —
Dimensions: —
Floor Type: —
Full Bathrooms: 8
Bathroom Amenities: Whirlpool,Separate Shower,Steam Shower,Double Sink
Bathroom in Basement: 1
Rooms: Bonus Room,Bedroom 5,Bedroom 6,Exercise Room,Foyer,Sitting Room,Recreation Room,Breakfast Room
Basement Description: Finished
Other Specifics
| 3 | |
| Concrete Perimeter | |
| Brick | |
| Balcony, Deck, Patio | |
| Cul-De-Sac,Fenced Yard,Landscaped,Wooded,Mature Trees,Backs to Trees/Woods,Views | |
| 81 X 243 X 146 X 191 | |
| Finished | |
| Full | |
| Hardwood Floors, First Floor Laundry, Walk-In Closet(s) | |
| Range, Microwave, Dishwasher, Refrigerator, Washer, Dryer, Disposal, Stainless Steel Appliance(s), Range Hood | |
| Not in DB | |
| Curbs, Street Paved | |
| — | |
| — | |
| Wood Burning, Gas Starter |
Tax History
| Year | Property Taxes |
|---|---|
| 2011 | $45,315 |
| 2020 | $26,299 |
| 2022 | $42,479 |
Contact Agent
Nearby Similar Homes
Nearby Sold Comparables
Contact Agent
Listing Provided By
Compass




