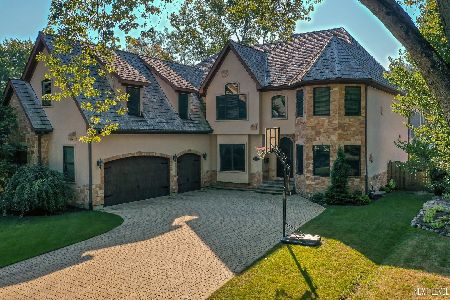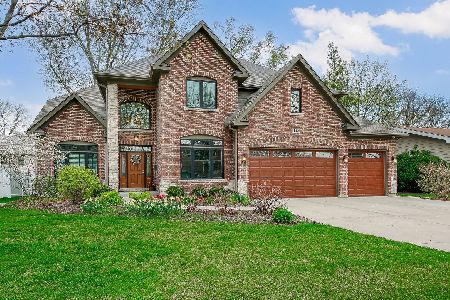124 Fernwood Drive, Naperville, Illinois 60540
$857,350
|
Sold
|
|
| Status: | Closed |
| Sqft: | 5,130 |
| Cost/Sqft: | $175 |
| Beds: | 5 |
| Baths: | 6 |
| Year Built: | 2006 |
| Property Taxes: | $23,424 |
| Days On Market: | 3594 |
| Lot Size: | 0,00 |
Description
OLD WORLD CHARM and AUTHENTIC STUCCO EXTERIOR. The home is nestled on a quiet tree lined cul-de-sac with a central location to downtown Naperville. West Highlands is a unique neighborhood with a mix of old and new and is on the upswing with tear downs and new construction. With 5100 square feet of above living space you will have plenty of room to spread. Special touches include a finished basement, 2 laundry rooms, butler pantry with a cooler, a walk in pantry, coffered ceiling & wainscoting wrought iron hardware, natural stone and hardwood floors. Relax in the impeccably designed master bath complete with marble floor, a large shower with spa features and whirlpool tub. All 5 bedrooms have volume ceilings and access to a bath. The paver driveway to the large 3 car garage with custom wood paneled doors, enjoy the paver patio in the fenced yard.
Property Specifics
| Single Family | |
| — | |
| — | |
| 2006 | |
| Full | |
| — | |
| No | |
| — |
| Du Page | |
| West Highlands | |
| 0 / Not Applicable | |
| None | |
| Lake Michigan,Public | |
| Public Sewer | |
| 09167823 | |
| 0724413029 |
Nearby Schools
| NAME: | DISTRICT: | DISTANCE: | |
|---|---|---|---|
|
Grade School
Elmwood Elementary School |
203 | — | |
|
Middle School
Lincoln Junior High School |
203 | Not in DB | |
|
High School
Naperville Central High School |
203 | Not in DB | |
Property History
| DATE: | EVENT: | PRICE: | SOURCE: |
|---|---|---|---|
| 1 Jul, 2016 | Sold | $857,350 | MRED MLS |
| 30 Jun, 2016 | Under contract | $899,900 | MRED MLS |
| — | Last price change | $922,500 | MRED MLS |
| 17 Mar, 2016 | Listed for sale | $999,999 | MRED MLS |
| 17 Nov, 2021 | Sold | $1,050,000 | MRED MLS |
| 1 Oct, 2021 | Under contract | $1,050,000 | MRED MLS |
| 30 Sep, 2021 | Listed for sale | $1,050,000 | MRED MLS |
Room Specifics
Total Bedrooms: 6
Bedrooms Above Ground: 5
Bedrooms Below Ground: 1
Dimensions: —
Floor Type: Carpet
Dimensions: —
Floor Type: Carpet
Dimensions: —
Floor Type: Carpet
Dimensions: —
Floor Type: —
Dimensions: —
Floor Type: —
Full Bathrooms: 6
Bathroom Amenities: Whirlpool,Separate Shower,Double Sink,Full Body Spray Shower
Bathroom in Basement: 1
Rooms: Bonus Room,Bedroom 5,Bedroom 6,Den,Eating Area,Exercise Room,Game Room,Mud Room,Office,Recreation Room
Basement Description: Finished
Other Specifics
| 3 | |
| Concrete Perimeter | |
| Brick | |
| Patio, Brick Paver Patio | |
| Cul-De-Sac,Fenced Yard,Landscaped | |
| 56X34X200X71X169 | |
| — | |
| Full | |
| Vaulted/Cathedral Ceilings, Bar-Wet, Hardwood Floors, First Floor Laundry, Second Floor Laundry, First Floor Full Bath | |
| Double Oven, Range, Microwave, Dishwasher, Refrigerator, Bar Fridge, Washer, Dryer, Disposal, Stainless Steel Appliance(s), Wine Refrigerator | |
| Not in DB | |
| Sidewalks, Street Lights, Street Paved | |
| — | |
| — | |
| Gas Starter |
Tax History
| Year | Property Taxes |
|---|---|
| 2016 | $23,424 |
| 2021 | $26,073 |
Contact Agent
Nearby Similar Homes
Nearby Sold Comparables
Contact Agent
Listing Provided By
Baird & Warner









