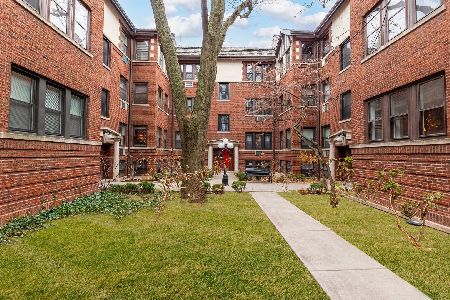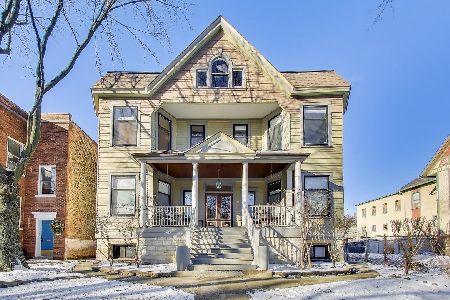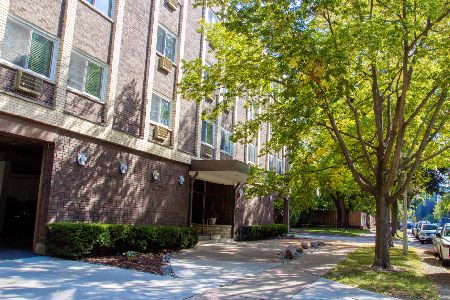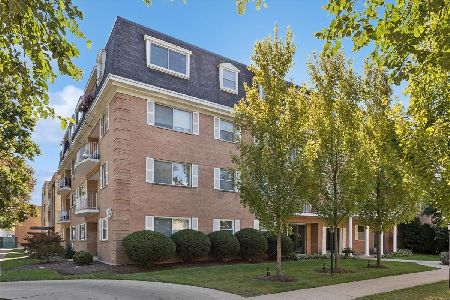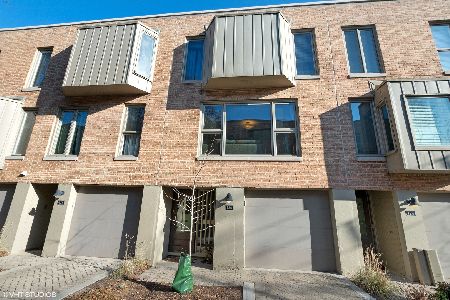124 Frank Lloyd Wright Lane, Oak Park, Illinois 60302
$353,000
|
Sold
|
|
| Status: | Closed |
| Sqft: | 0 |
| Cost/Sqft: | — |
| Beds: | 3 |
| Baths: | 2 |
| Year Built: | 1980 |
| Property Taxes: | $9,692 |
| Days On Market: | 1668 |
| Lot Size: | 0,00 |
Description
True townhome designed by the famed architect, Harry Weese, with ATTACHED GARAGE in PRIME downtown Oak Park location. Wonderfully cared for association with mature and beautiful landscaping in the heart of the community. Enjoy comfort, convenience and wonderful updates throughout! Large foyer/hallway with front hall closet welcomes you in. Ideal layout with kitchen and dining on the main floor flows out to the beautiful private yard with paver patio. This unique floorplan is ideal for ease of living and entertaining! Updated kitchen offers plenty of counter space, cabinets, stainless steel appliances, built-in desk/landing space, room for large table or island and NEW flooring. Hardwood floors lead up to 2nd level which includes large living room with fireplace, overlooking treelined street, spacious bedroom with bay window, and updated full bath. 3rd level offers the remaining two bedrooms, both with built-in storage in closets, 2nd full bathroom with updated tile and vanity and laundry! Wonderful community of townhomes in perfect Oak Park location. Steps to OPRF High School, Farmers Market, Blue Line, restaurants, shops, parks, and Ridgeland Commons center and pool! What a wonderful place to call home!
Property Specifics
| Condos/Townhomes | |
| 3 | |
| — | |
| 1980 | |
| None | |
| — | |
| No | |
| — |
| Cook | |
| — | |
| 350 / Monthly | |
| Insurance,Exterior Maintenance,Lawn Care,Snow Removal | |
| Lake Michigan,Public | |
| Public Sewer | |
| 11143527 | |
| 16072250620000 |
Nearby Schools
| NAME: | DISTRICT: | DISTANCE: | |
|---|---|---|---|
|
Grade School
Oliver W Holmes Elementary Schoo |
97 | — | |
|
Middle School
Gwendolyn Brooks Middle School |
97 | Not in DB | |
|
High School
Oak Park & River Forest High Sch |
200 | Not in DB | |
Property History
| DATE: | EVENT: | PRICE: | SOURCE: |
|---|---|---|---|
| 5 Oct, 2015 | Under contract | $0 | MRED MLS |
| 3 Sep, 2015 | Listed for sale | $0 | MRED MLS |
| 24 Aug, 2016 | Sold | $297,000 | MRED MLS |
| 26 Apr, 2016 | Under contract | $274,000 | MRED MLS |
| — | Last price change | $294,900 | MRED MLS |
| 7 Jan, 2016 | Listed for sale | $315,000 | MRED MLS |
| 16 Aug, 2021 | Sold | $353,000 | MRED MLS |
| 13 Jul, 2021 | Under contract | $355,000 | MRED MLS |
| 2 Jul, 2021 | Listed for sale | $355,000 | MRED MLS |
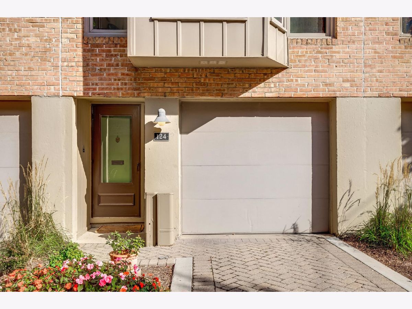
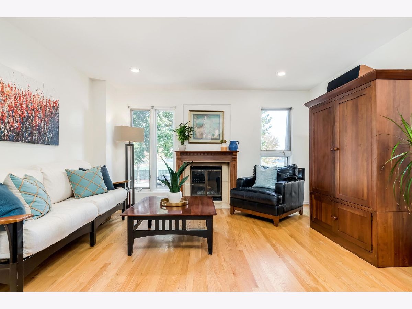
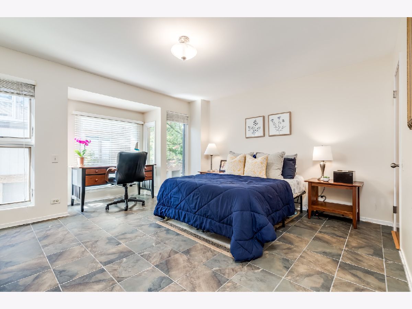
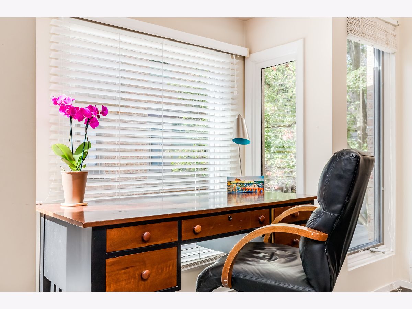
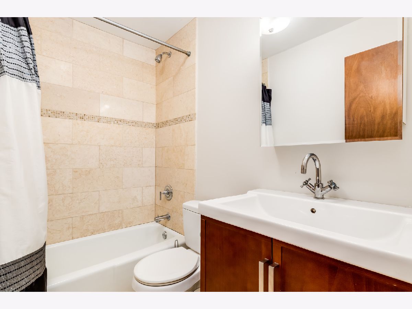
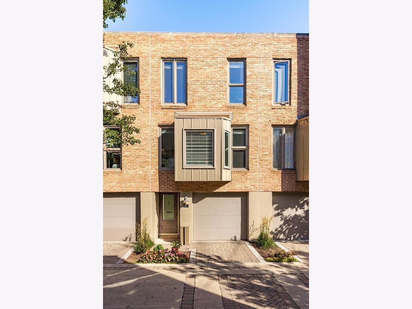
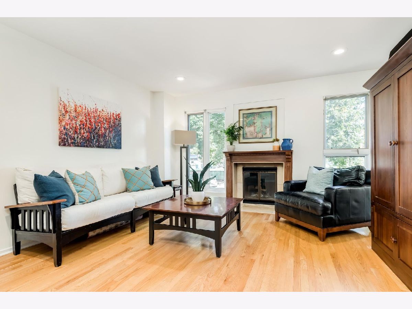
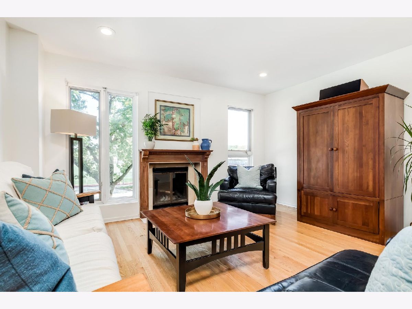
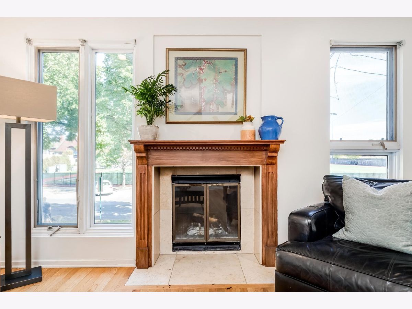
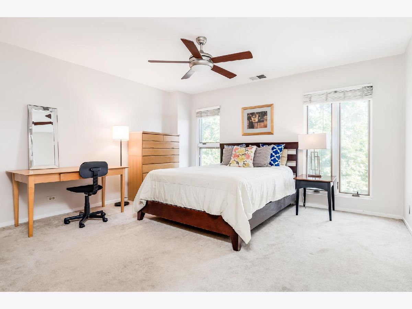
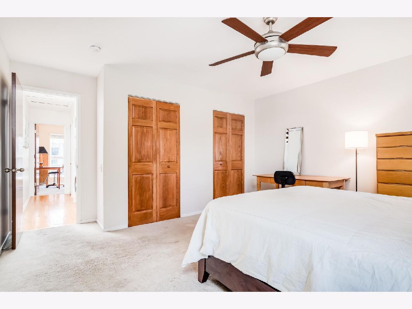
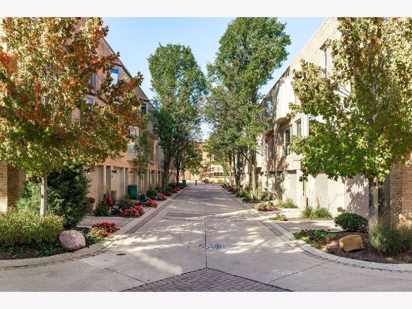
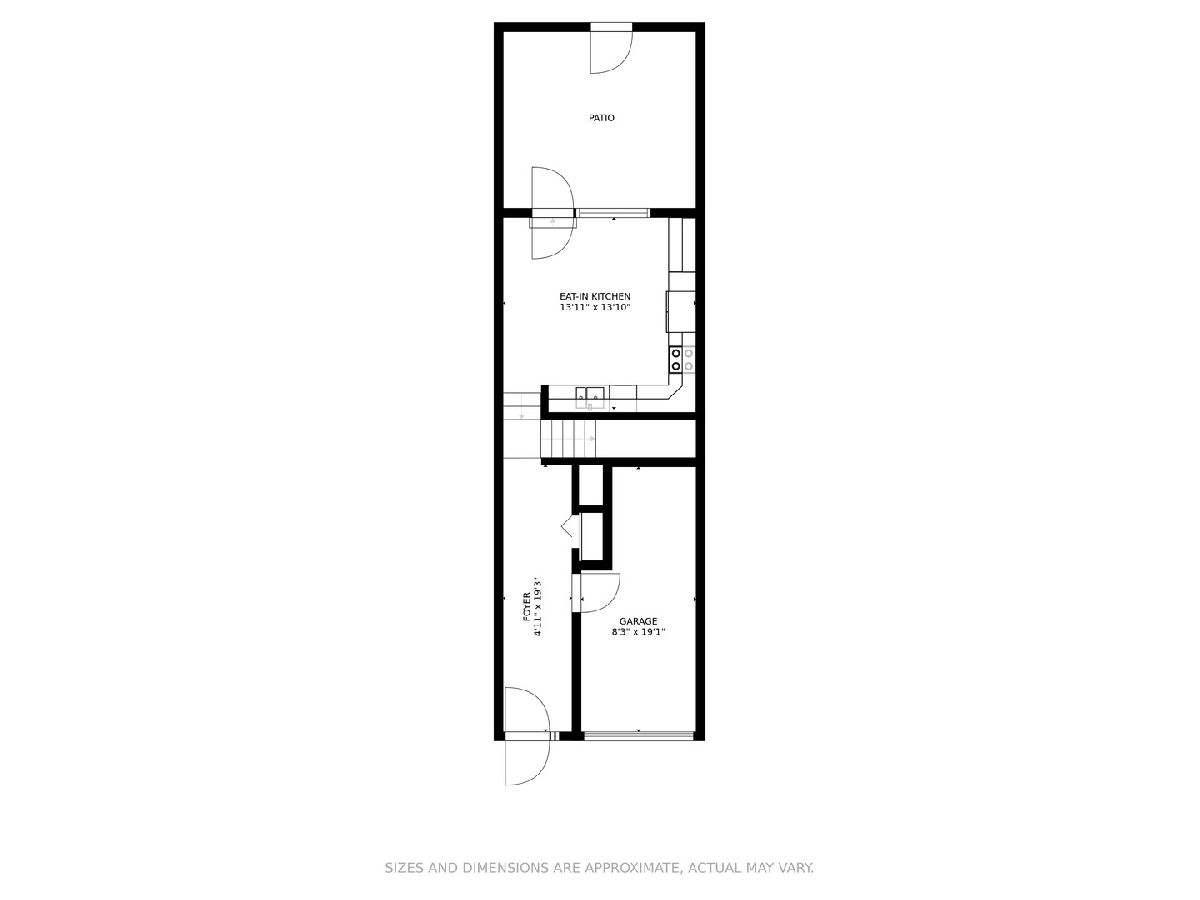
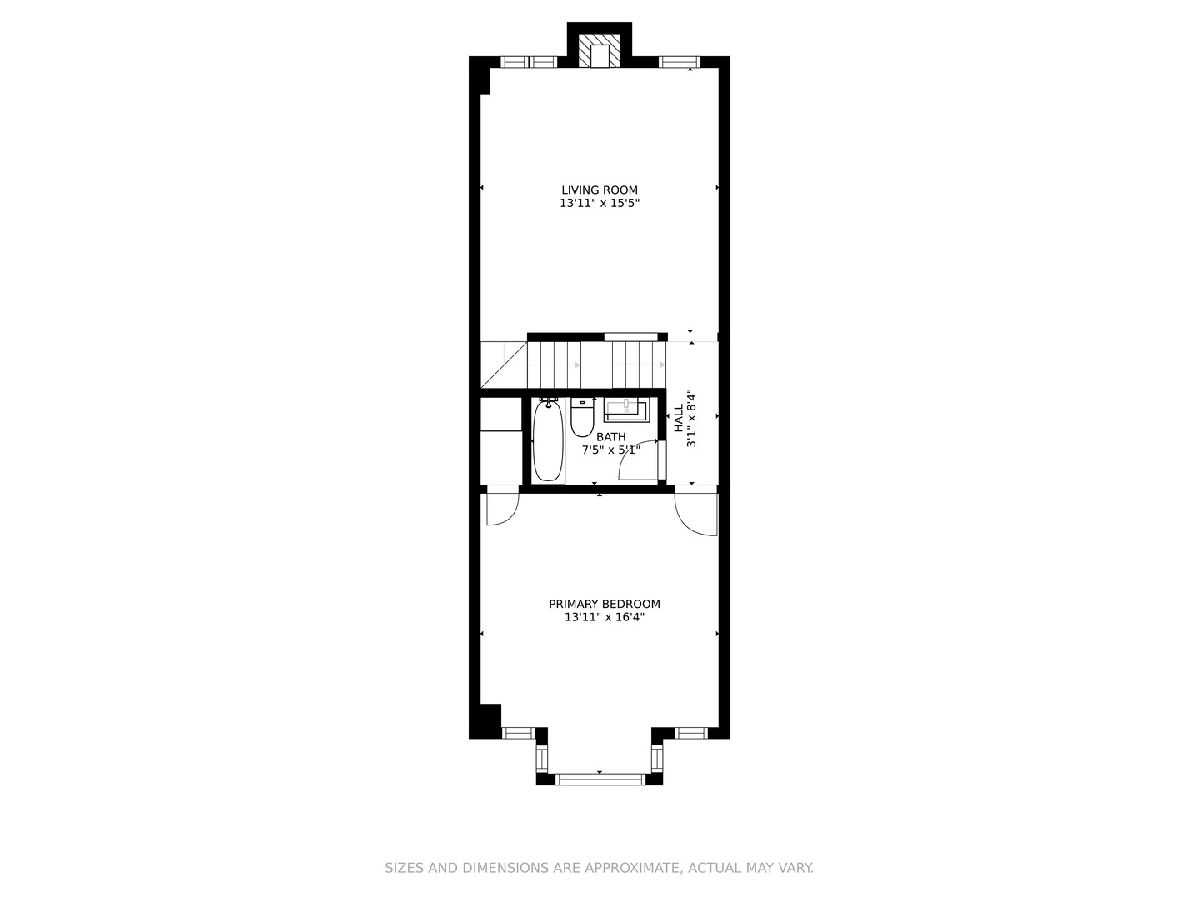
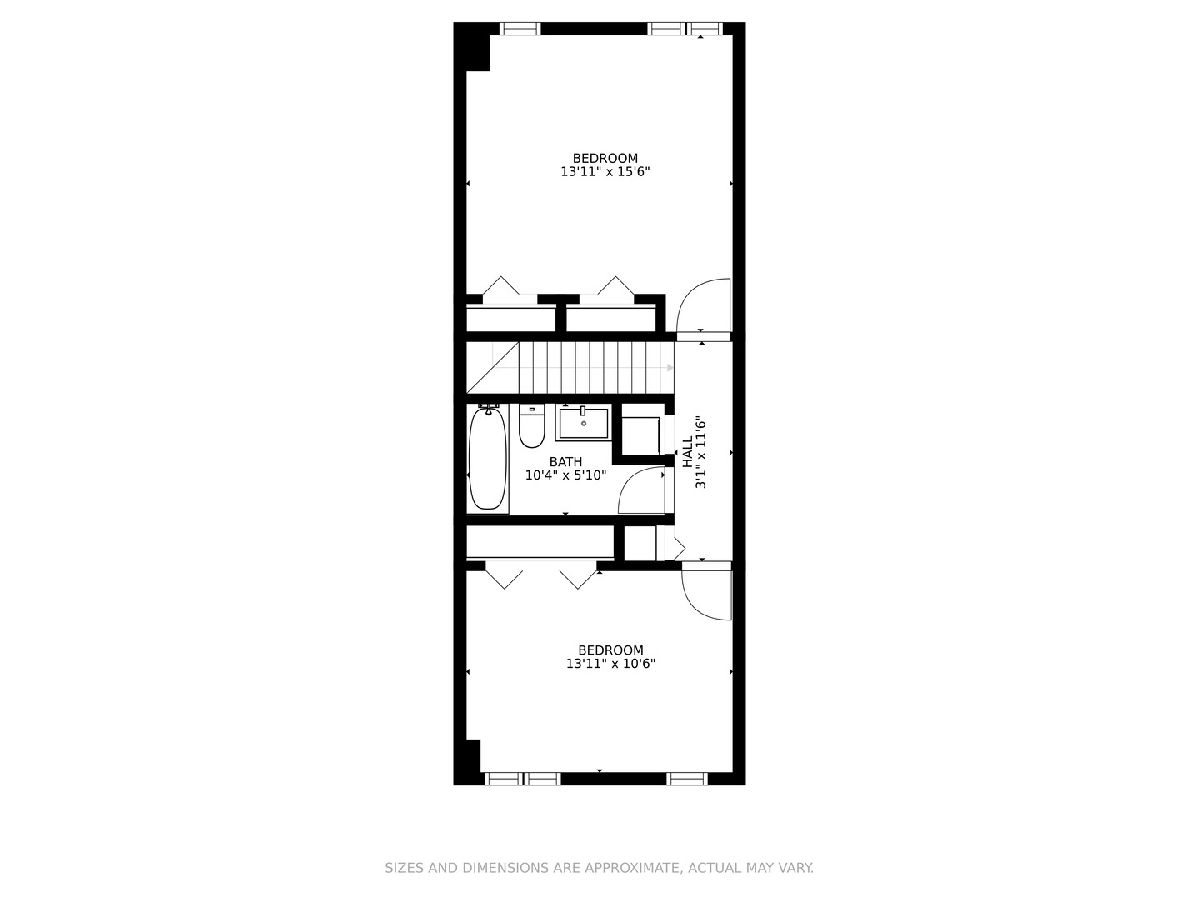
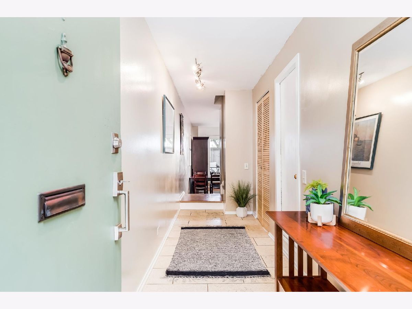
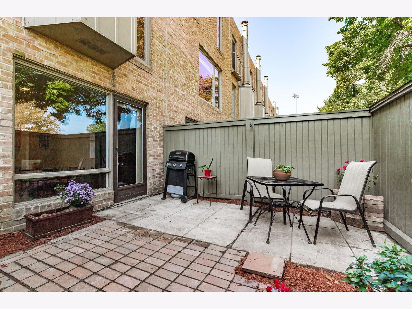
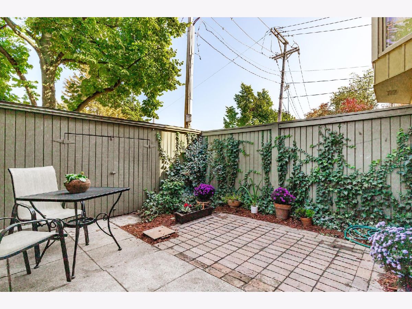
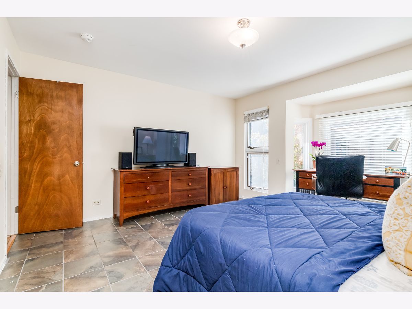
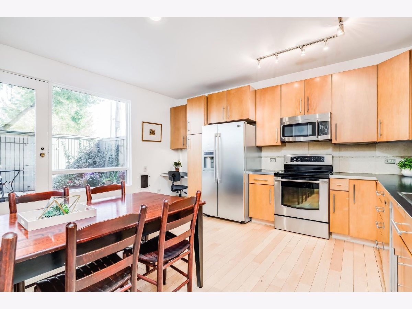
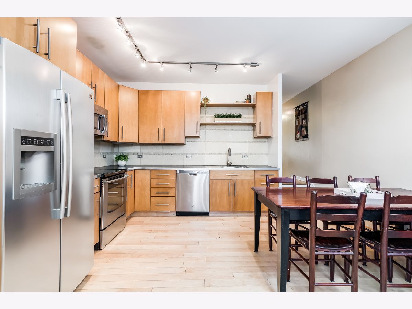
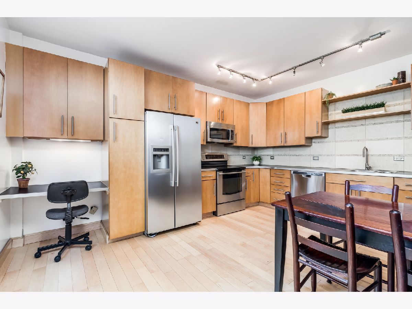
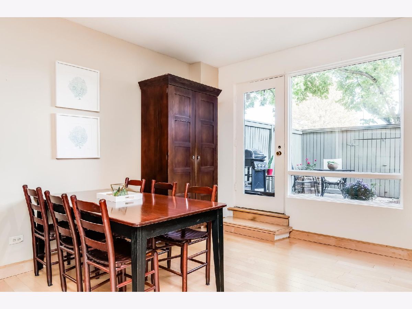
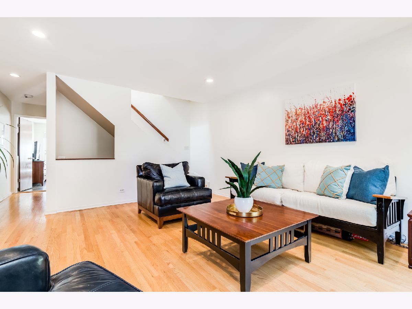
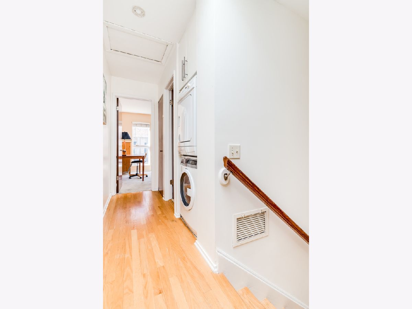
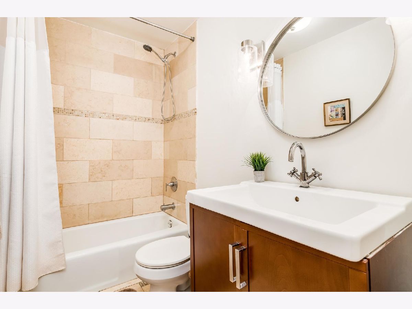
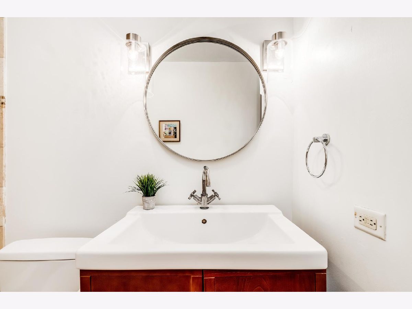
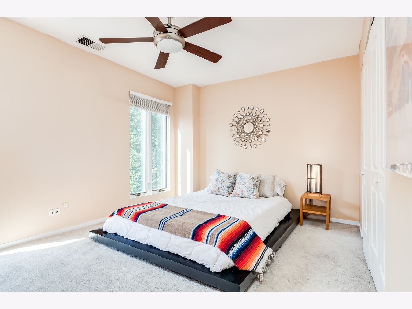
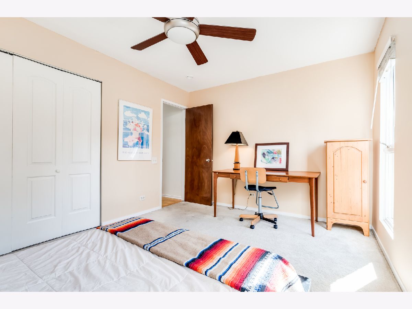
Room Specifics
Total Bedrooms: 3
Bedrooms Above Ground: 3
Bedrooms Below Ground: 0
Dimensions: —
Floor Type: Carpet
Dimensions: —
Floor Type: Carpet
Full Bathrooms: 2
Bathroom Amenities: —
Bathroom in Basement: 0
Rooms: Foyer
Basement Description: None
Other Specifics
| 1 | |
| Concrete Perimeter | |
| Brick | |
| Patio | |
| Common Grounds,Park Adjacent | |
| 15X57 | |
| — | |
| None | |
| Hardwood Floors, Second Floor Laundry, Laundry Hook-Up in Unit | |
| Range, Microwave, Dishwasher, Refrigerator, Washer, Dryer, Disposal, Stainless Steel Appliance(s) | |
| Not in DB | |
| — | |
| — | |
| — | |
| Wood Burning |
Tax History
| Year | Property Taxes |
|---|---|
| 2016 | $8,928 |
| 2021 | $9,692 |
Contact Agent
Nearby Similar Homes
Nearby Sold Comparables
Contact Agent
Listing Provided By
Berkshire Hathaway HomeServices Chicago


