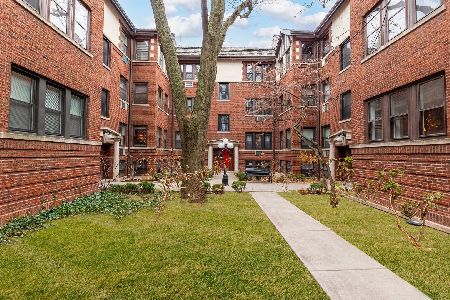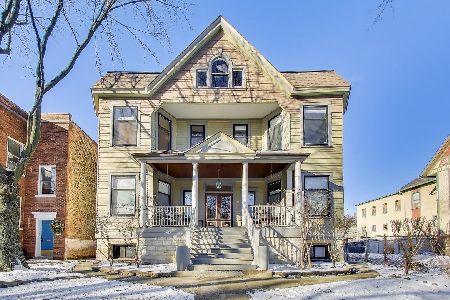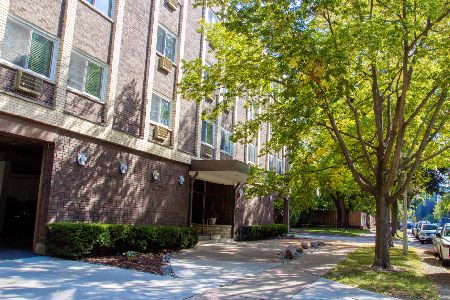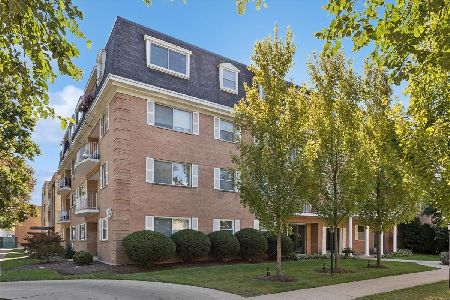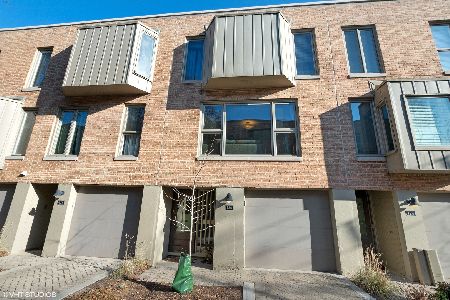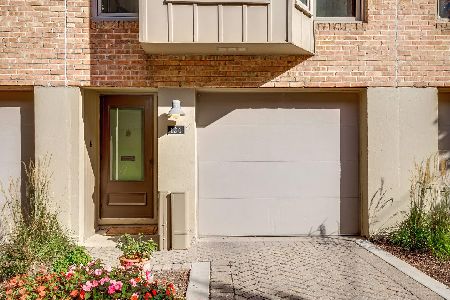126 Frank Lloyd Wright Lane, Oak Park, Illinois 60302
$349,900
|
Sold
|
|
| Status: | Closed |
| Sqft: | 1,891 |
| Cost/Sqft: | $185 |
| Beds: | 3 |
| Baths: | 3 |
| Year Built: | 1978 |
| Property Taxes: | $8,248 |
| Days On Market: | 3537 |
| Lot Size: | 0,00 |
Description
This is the one you've been waiting for! Beautifully updated town-home featuring the largest and most desirable floor plan in the complex, all in a perfect center of town location. Every detail has been attended to; from the gorgeous open kitchen with custom cabinetry, quartz counters, and flexible island, to the intimate landscaped paver brick patio. The spacious living room features a wood burning fireplace and is an ideal place to relax or entertain guests. Enjoy 3 bedrooms, 2 baths and laundry on the upper level. The flexible first floor has a full bath and family room that doubles beautifully as a guest or 4th bedroom. There's even a built-in Elfa desk in the closet. Excellent location close to shops, restaurants, Farmer's Market, Ridgeland Commons and Green Line. You won't be disappointed!
Property Specifics
| Condos/Townhomes | |
| 3 | |
| — | |
| 1978 | |
| None | |
| — | |
| No | |
| — |
| Cook | |
| — | |
| 280 / Monthly | |
| TV/Cable,Exterior Maintenance,Lawn Care,Scavenger,Snow Removal | |
| Public | |
| Public Sewer | |
| 09232839 | |
| 16072250610000 |
Nearby Schools
| NAME: | DISTRICT: | DISTANCE: | |
|---|---|---|---|
|
Grade School
Oliver W Holmes Elementary Schoo |
97 | — | |
|
Middle School
Gwendolyn Brooks Middle School |
97 | Not in DB | |
|
High School
Oak Park & River Forest High Sch |
200 | Not in DB | |
Property History
| DATE: | EVENT: | PRICE: | SOURCE: |
|---|---|---|---|
| 29 Jun, 2016 | Sold | $349,900 | MRED MLS |
| 23 May, 2016 | Under contract | $349,900 | MRED MLS |
| 20 May, 2016 | Listed for sale | $349,900 | MRED MLS |
| 18 Feb, 2022 | Sold | $360,000 | MRED MLS |
| 5 Jan, 2022 | Under contract | $365,000 | MRED MLS |
| 11 Dec, 2021 | Listed for sale | $365,000 | MRED MLS |
Room Specifics
Total Bedrooms: 3
Bedrooms Above Ground: 3
Bedrooms Below Ground: 0
Dimensions: —
Floor Type: Carpet
Dimensions: —
Floor Type: Carpet
Full Bathrooms: 3
Bathroom Amenities: —
Bathroom in Basement: 0
Rooms: Foyer
Basement Description: None
Other Specifics
| 1 | |
| Concrete Perimeter | |
| Shared | |
| Patio, Brick Paver Patio | |
| Fenced Yard | |
| 18 X 57.50 | |
| — | |
| Full | |
| Skylight(s), Hardwood Floors, First Floor Bedroom, Second Floor Laundry, First Floor Full Bath, Storage | |
| Range, Microwave, Dishwasher, Refrigerator, Washer, Dryer | |
| Not in DB | |
| — | |
| — | |
| — | |
| Wood Burning Stove, Includes Accessories |
Tax History
| Year | Property Taxes |
|---|---|
| 2016 | $8,248 |
| 2022 | $10,030 |
Contact Agent
Nearby Similar Homes
Nearby Sold Comparables
Contact Agent
Listing Provided By
RE/MAX In The Village Realtors


