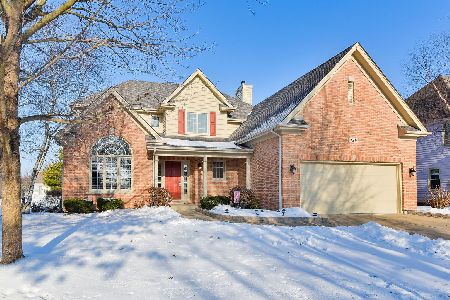124 Grays Court, Oswego, Illinois 60543
$309,200
|
Sold
|
|
| Status: | Closed |
| Sqft: | 2,700 |
| Cost/Sqft: | $118 |
| Beds: | 4 |
| Baths: | 3 |
| Year Built: | — |
| Property Taxes: | $9,857 |
| Days On Market: | 3477 |
| Lot Size: | 0,23 |
Description
Buyer's Financing Fell Through! Magnificent Brick home on quiet Cul-de-sac with top rated Oswego Schools. A gas fireplace in the 2-Story Family Room is flanked by large windows that allows light to pour in. Your eat in kitchen is right off the family room allowing for the perfect flow. Stainless Steel appliances and beautiful cabinets make this kitchen a delight. First Floor Den is tucked away and ideal for a home office or study. First Floor Laundry. Large Master Bedroom has en suite. Double sinks, walk in shower, Whirlpool and a generous WIC creates the perfect Master Retreat. Generous sized 3 bedrooms also on 2nd Floor. Upstairs Bath has 2 sinks allowing for your guests to have their own space. Outdoor patio is bricked and professional landscaping making this the ideal place for entertaining or enjoying beautiful summer nights. Plus a 3 Car Heated Garage completes the package. Welcome Home! Quick Close Possible!
Property Specifics
| Single Family | |
| — | |
| — | |
| — | |
| Full | |
| — | |
| No | |
| 0.23 |
| Kendall | |
| Mill Race Creek | |
| 400 / Annual | |
| Other | |
| Public | |
| Public Sewer, Sewer-Storm | |
| 09225316 | |
| 0309428017 |
Nearby Schools
| NAME: | DISTRICT: | DISTANCE: | |
|---|---|---|---|
|
Grade School
Old Post Elementary School |
308 | — | |
|
Middle School
Thompson Junior High School |
308 | Not in DB | |
|
High School
Oswego High School |
308 | Not in DB | |
Property History
| DATE: | EVENT: | PRICE: | SOURCE: |
|---|---|---|---|
| 7 Sep, 2016 | Sold | $309,200 | MRED MLS |
| 16 Aug, 2016 | Under contract | $319,900 | MRED MLS |
| 13 May, 2016 | Listed for sale | $324,900 | MRED MLS |
Room Specifics
Total Bedrooms: 4
Bedrooms Above Ground: 4
Bedrooms Below Ground: 0
Dimensions: —
Floor Type: Carpet
Dimensions: —
Floor Type: Carpet
Dimensions: —
Floor Type: Carpet
Full Bathrooms: 3
Bathroom Amenities: Whirlpool,Separate Shower,Double Sink
Bathroom in Basement: 0
Rooms: Eating Area,Office
Basement Description: Unfinished
Other Specifics
| 3 | |
| — | |
| Concrete | |
| — | |
| Cul-De-Sac,Fenced Yard,Landscaped | |
| 81X125 | |
| — | |
| Full | |
| Vaulted/Cathedral Ceilings, Hardwood Floors, First Floor Laundry | |
| Range, Microwave, Dishwasher, Refrigerator, Washer, Dryer, Disposal, Stainless Steel Appliance(s) | |
| Not in DB | |
| Tennis Courts, Sidewalks, Street Lights | |
| — | |
| — | |
| Gas Log |
Tax History
| Year | Property Taxes |
|---|---|
| 2016 | $9,857 |
Contact Agent
Nearby Similar Homes
Nearby Sold Comparables
Contact Agent
Listing Provided By
Charles Rutenberg Realty of IL







