126 Grays Court, Oswego, Illinois 60543
$338,750
|
Sold
|
|
| Status: | Closed |
| Sqft: | 2,700 |
| Cost/Sqft: | $126 |
| Beds: | 4 |
| Baths: | 3 |
| Year Built: | 2004 |
| Property Taxes: | $7,969 |
| Days On Market: | 1802 |
| Lot Size: | 0,23 |
Description
Location! Location! Location! On Quiet Cul-De-Sac Street in Highly Sought After "Mill Race Creek"! Close to Restaurants, Schools, Shopping, Parks & Walking/Biking/Running Paths! Serviced by Oswego High School, Thompson Jr. High & Old Post Grade School. Quality Brick & Cedar, "Stembridge" Custom Home! This Beautiful & Immaculate Home Has Architectural Interest & Surprises Around Every Corner. Open 2 Story Foyer, Vaulted Ceilings, Transom Windows, Window Seats & Bay Windows, 1st Floor Den, Hardwood Floors, Professionally Installed Blinds Throughout, Recently Painted Interior, New Carpet 2018, 12 New Windows 2018, New Roof 2019, Recently Stained Exterior, Spacious Kitchen w/Center Island, Granite Counters, Custom Maple Cabinetry, Cast Iron Sink, Updated Lighting & Pantry. Breakfast Room Includes Walk-out Bay to Paver Patio. Kitchen & Breakfast Room Are Adjacent to Family Room w/Gas Log Fireplace That Has Custom Mantle & Ceramic Surround. Double Bay Window w/Views To Professionally Landscaped Backyard & Paver Patio w/Planting Beds, Hostas & Mature Trees. Landscaping Upgraded In 2018 For Your Outside Enjoyment. 4 Bedrooms, 2 Full Bathrooms & 1 Half Bathroom. Master Suite Includes Trayed Ceiling, New Carpet, Luxury Master Bath With Whirlpool Tub, Separate Shower, Dual Sink Vanity with Cultured Marble Top & Ceramic Tile. 3 Other Spacious Bedrooms & 2nd Full Bath which Includes A Dual Sink Vanity w/Cultured Marble Top. Full Basement That Has Epoxy Floor For All Your Storage Needs Or To Finish For Extra Living Space. Concrete Driveway, Maintenance Free Aluminum Down Spouts & Gutters With Gutter Guards. Lovingly Cared For & Move-In Ready!
Property Specifics
| Single Family | |
| — | |
| — | |
| 2004 | |
| — | |
| BRADLEY II | |
| No | |
| 0.23 |
| Kendall | |
| Mill Race Creek | |
| 45 / Monthly | |
| — | |
| — | |
| — | |
| 10969860 | |
| 0309428016 |
Nearby Schools
| NAME: | DISTRICT: | DISTANCE: | |
|---|---|---|---|
|
Grade School
Old Post Elementary School |
308 | — | |
|
Middle School
Thompson Junior High School |
308 | Not in DB | |
|
High School
Oswego High School |
308 | Not in DB | |
Property History
| DATE: | EVENT: | PRICE: | SOURCE: |
|---|---|---|---|
| 26 Feb, 2021 | Sold | $338,750 | MRED MLS |
| 14 Jan, 2021 | Under contract | $339,900 | MRED MLS |
| 13 Jan, 2021 | Listed for sale | $339,900 | MRED MLS |
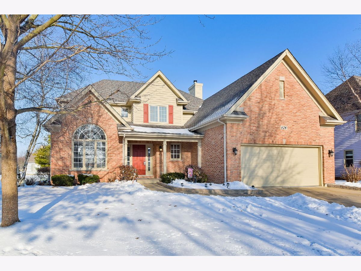
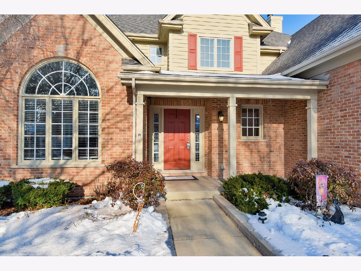
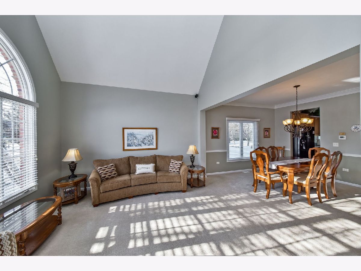
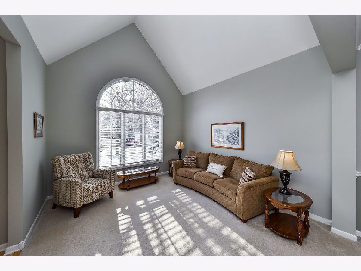
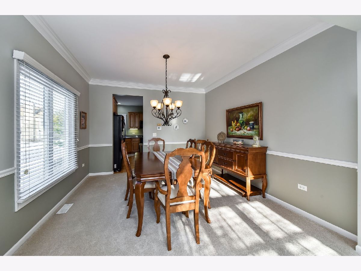
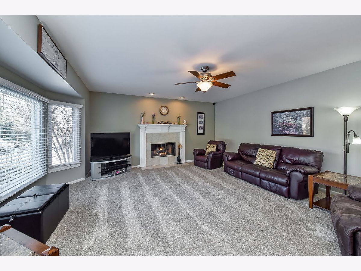
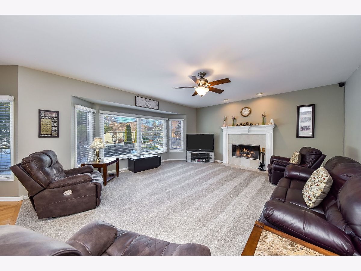
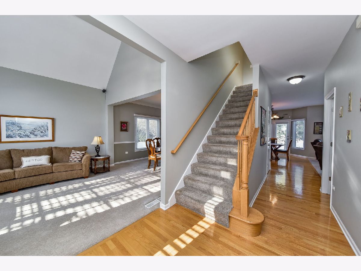
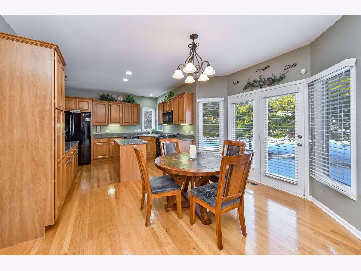
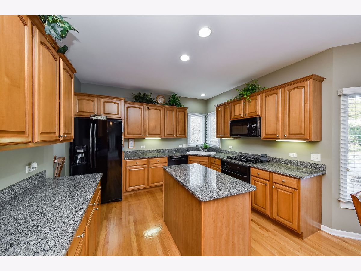
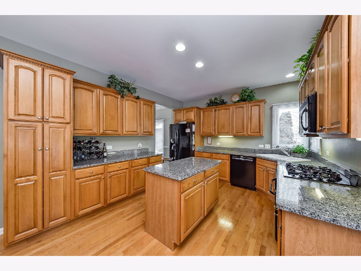
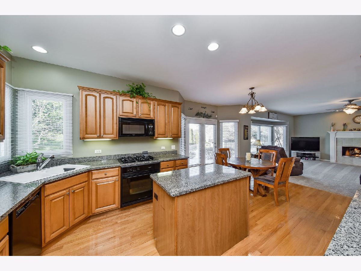
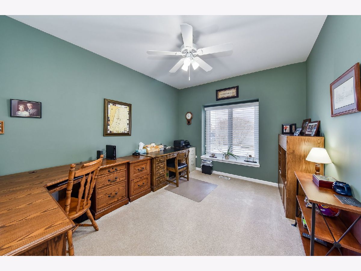
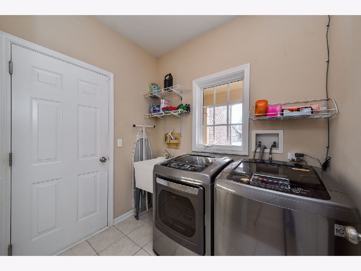
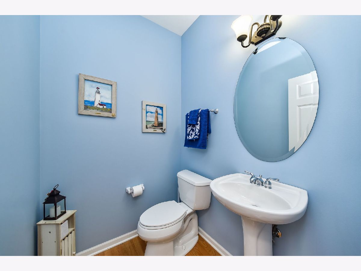
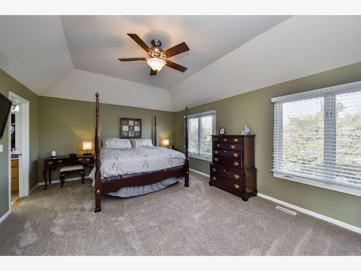
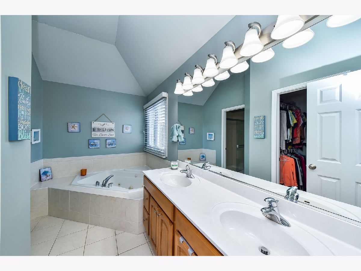
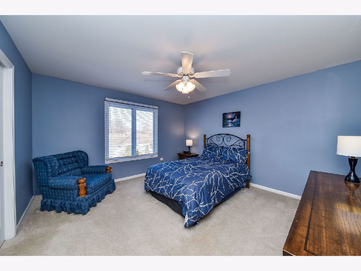
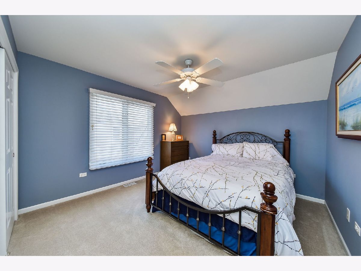
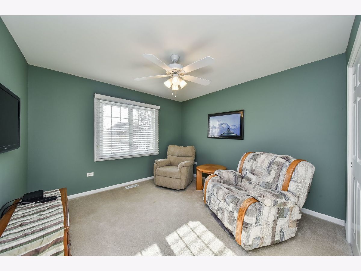
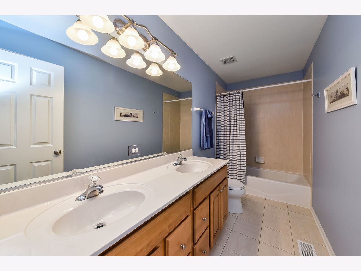
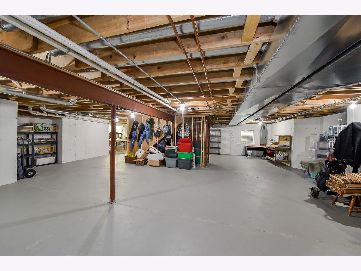
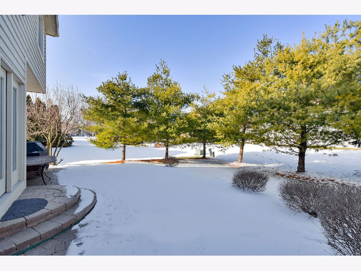
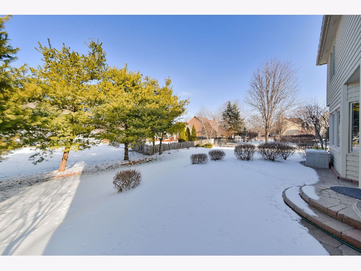
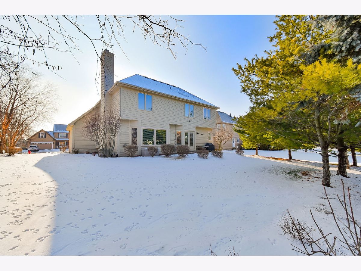
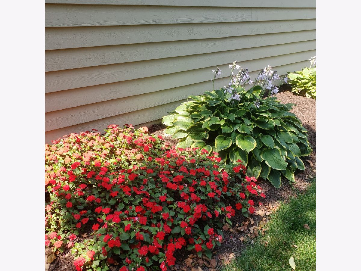
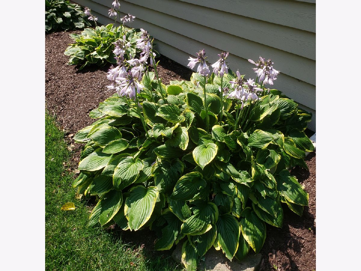

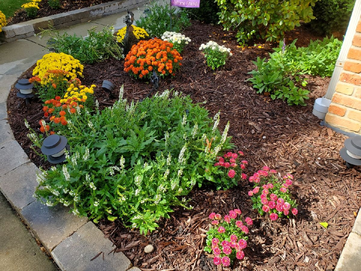
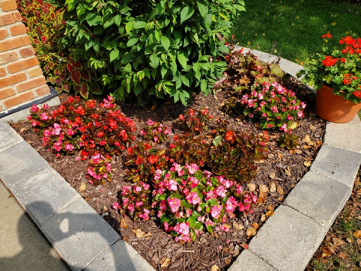
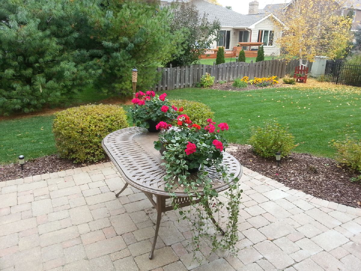
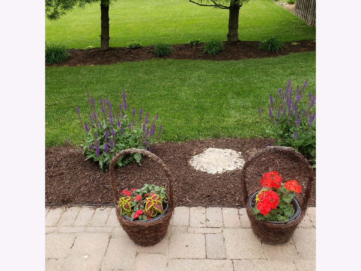
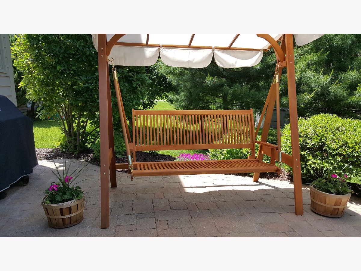
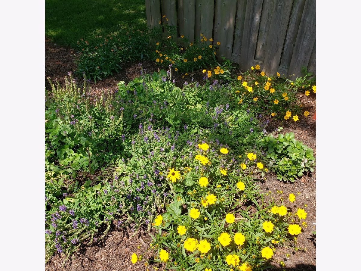
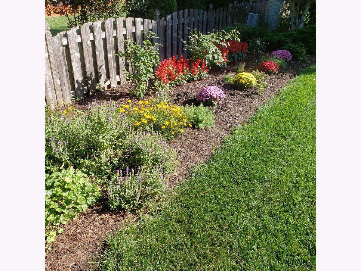
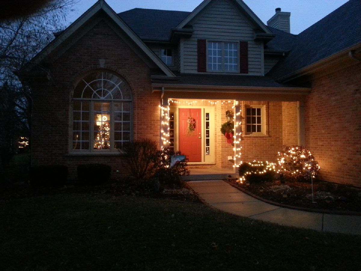
Room Specifics
Total Bedrooms: 4
Bedrooms Above Ground: 4
Bedrooms Below Ground: 0
Dimensions: —
Floor Type: —
Dimensions: —
Floor Type: —
Dimensions: —
Floor Type: —
Full Bathrooms: 3
Bathroom Amenities: Whirlpool,Separate Shower,Double Sink
Bathroom in Basement: 0
Rooms: —
Basement Description: Unfinished
Other Specifics
| 2 | |
| — | |
| Concrete | |
| — | |
| — | |
| 80X125 | |
| — | |
| — | |
| — | |
| — | |
| Not in DB | |
| — | |
| — | |
| — | |
| — |
Tax History
| Year | Property Taxes |
|---|---|
| 2021 | $7,969 |
Contact Agent
Nearby Similar Homes
Nearby Sold Comparables
Contact Agent
Listing Provided By
john greene, Realtor





