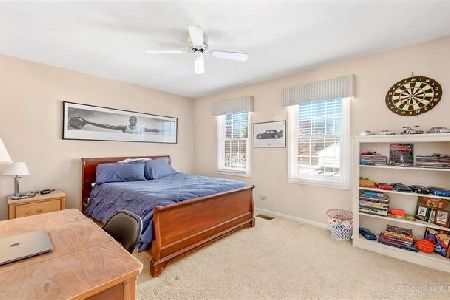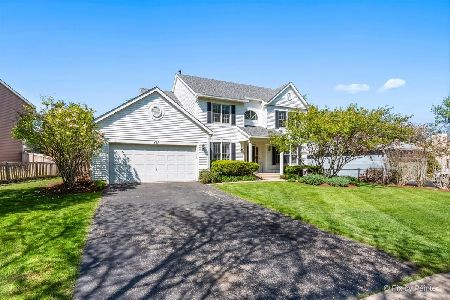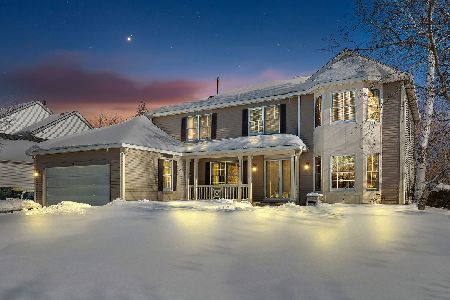124 Hampton Street, Cary, Illinois 60013
$425,000
|
Sold
|
|
| Status: | Closed |
| Sqft: | 2,670 |
| Cost/Sqft: | $155 |
| Beds: | 4 |
| Baths: | 3 |
| Year Built: | 1994 |
| Property Taxes: | $9,290 |
| Days On Market: | 925 |
| Lot Size: | 0,25 |
Description
ALL DRESSED UP AND READY TO GO!!! Don't wait to check out this Cimarron beauty straight out of Pottery Barn! NEWLY remodeled Kitchen is simply stunning. Beautiful Quartz countertops, subway tile backsplash, under cabinet lighting & stainless-steel appliances are a cook's delight! Breakfast bar, pantry closet and Eat-In Kitchen open to Family Room makes entertaining a breeze. Formal Living and Dining Rooms with crown moldings are elegant spaces, perfect for family gatherings. First floor Office and Laundry are a wonderful convenience. Four Bedrooms upstairs including a spacious Primary Suite with walk-in closet and updated bath will be your relaxation retreat. The Finished Basement offers a flexible space for all - kids, teens, man cave, it is waiting for you! Large crawl space will meet all your storage needs. Private and serene, professionally landscaped with gorgeous gardens, Fenced Yard is ready for your outdoor entertaining. Don't miss out on the opportunity to own in Top Rated Prairie Ridge Schools! Parks, Shopping, Restaurants and Transportation all nearby including the brand new Mercyhealth Hospital. This one is special and won't disappoint. WELCOME HOME!
Property Specifics
| Single Family | |
| — | |
| — | |
| 1994 | |
| — | |
| REMINGTON | |
| No | |
| 0.25 |
| Mc Henry | |
| Cimarron | |
| 0 / Not Applicable | |
| — | |
| — | |
| — | |
| 11831622 | |
| 1914126029 |
Nearby Schools
| NAME: | DISTRICT: | DISTANCE: | |
|---|---|---|---|
|
Grade School
Canterbury Elementary School |
47 | — | |
|
Middle School
Hannah Beardsley Middle School |
47 | Not in DB | |
|
High School
Prairie Ridge High School |
155 | Not in DB | |
Property History
| DATE: | EVENT: | PRICE: | SOURCE: |
|---|---|---|---|
| 18 Sep, 2023 | Sold | $425,000 | MRED MLS |
| 17 Jul, 2023 | Under contract | $414,900 | MRED MLS |
| 14 Jul, 2023 | Listed for sale | $414,900 | MRED MLS |
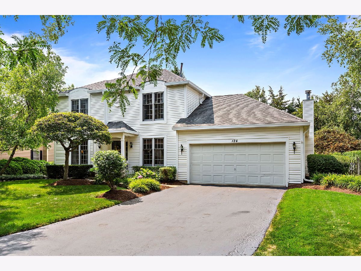
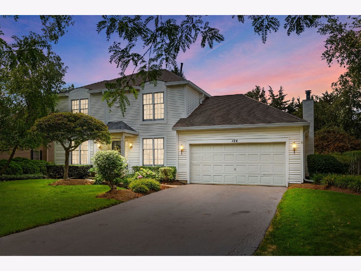
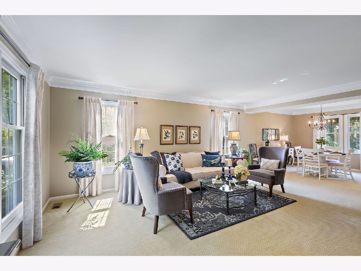
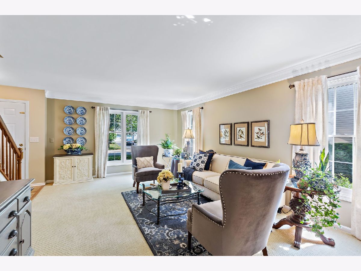
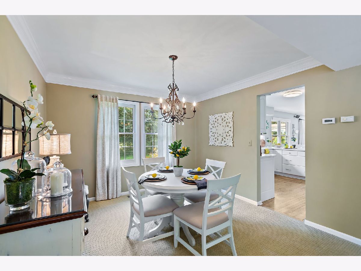
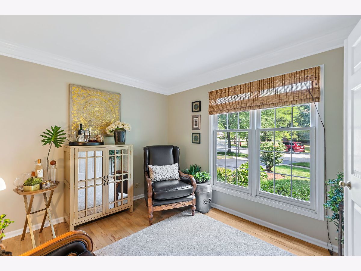
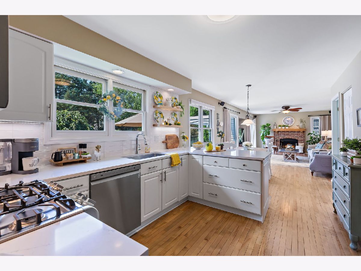
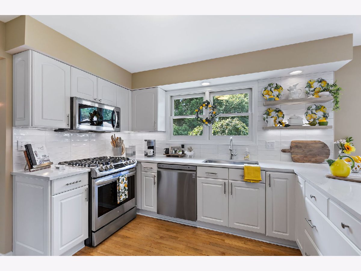
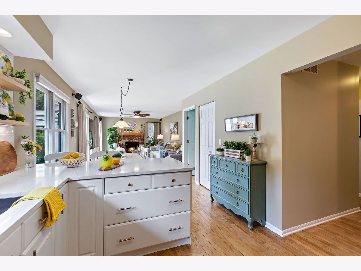
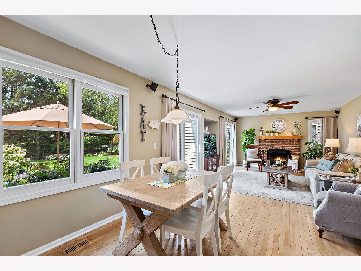
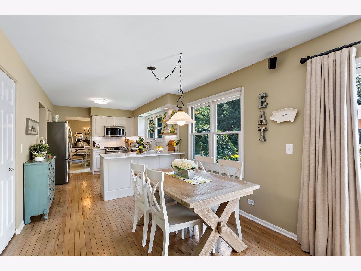
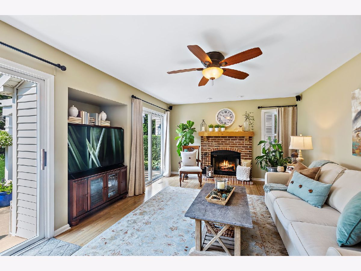
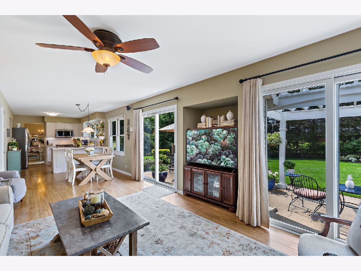
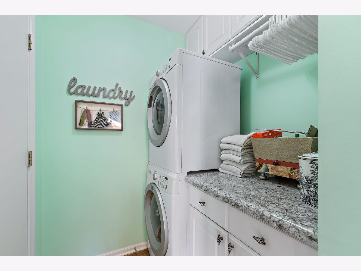
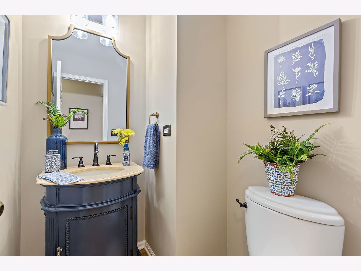
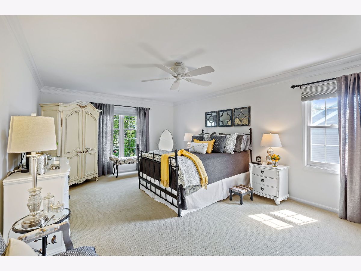
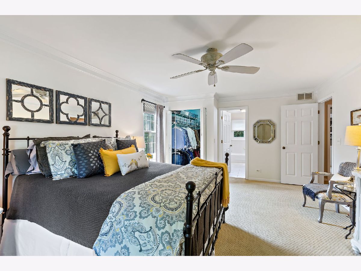
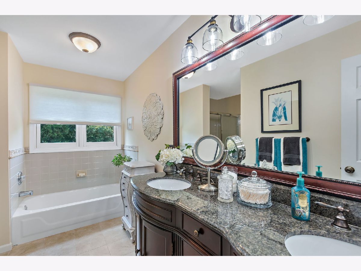
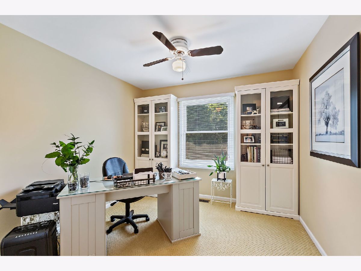
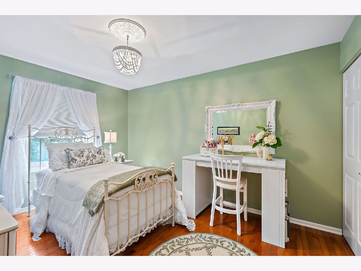
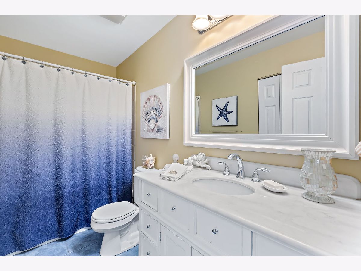
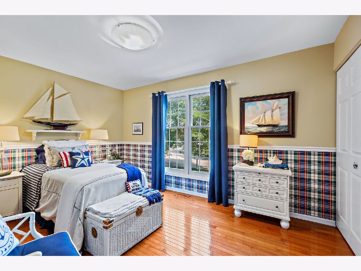
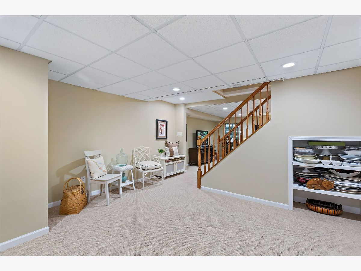
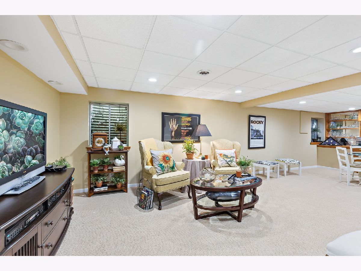
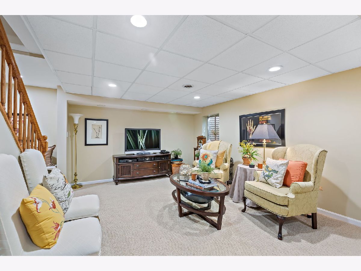
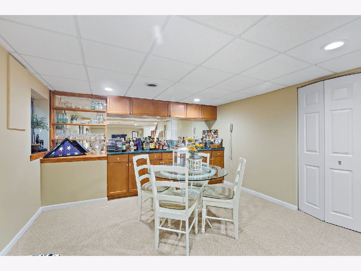
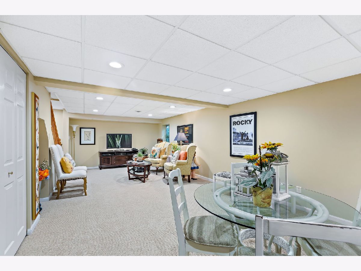
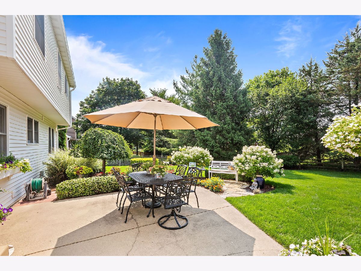
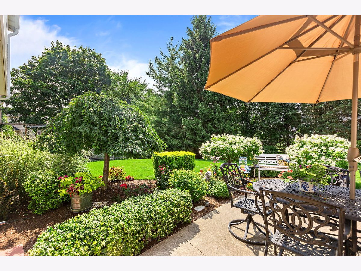
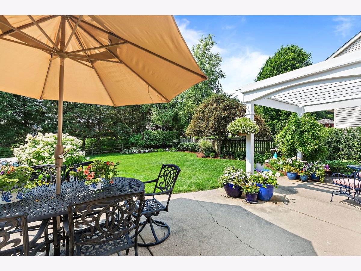
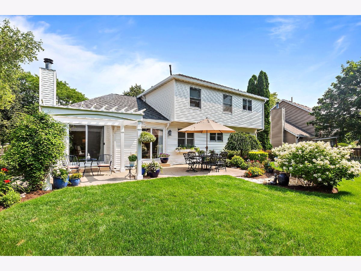
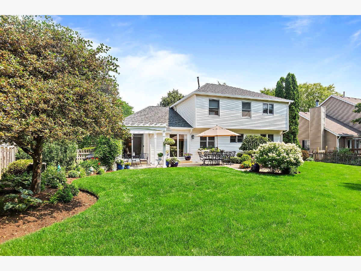
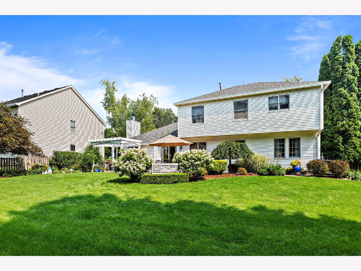
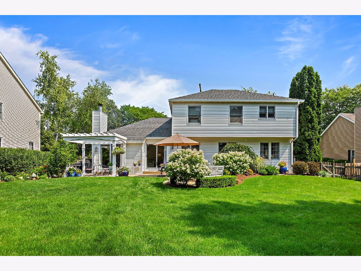
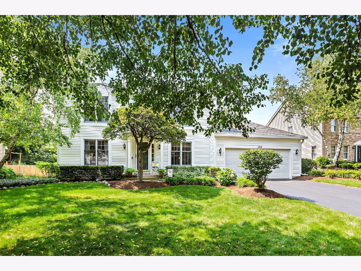
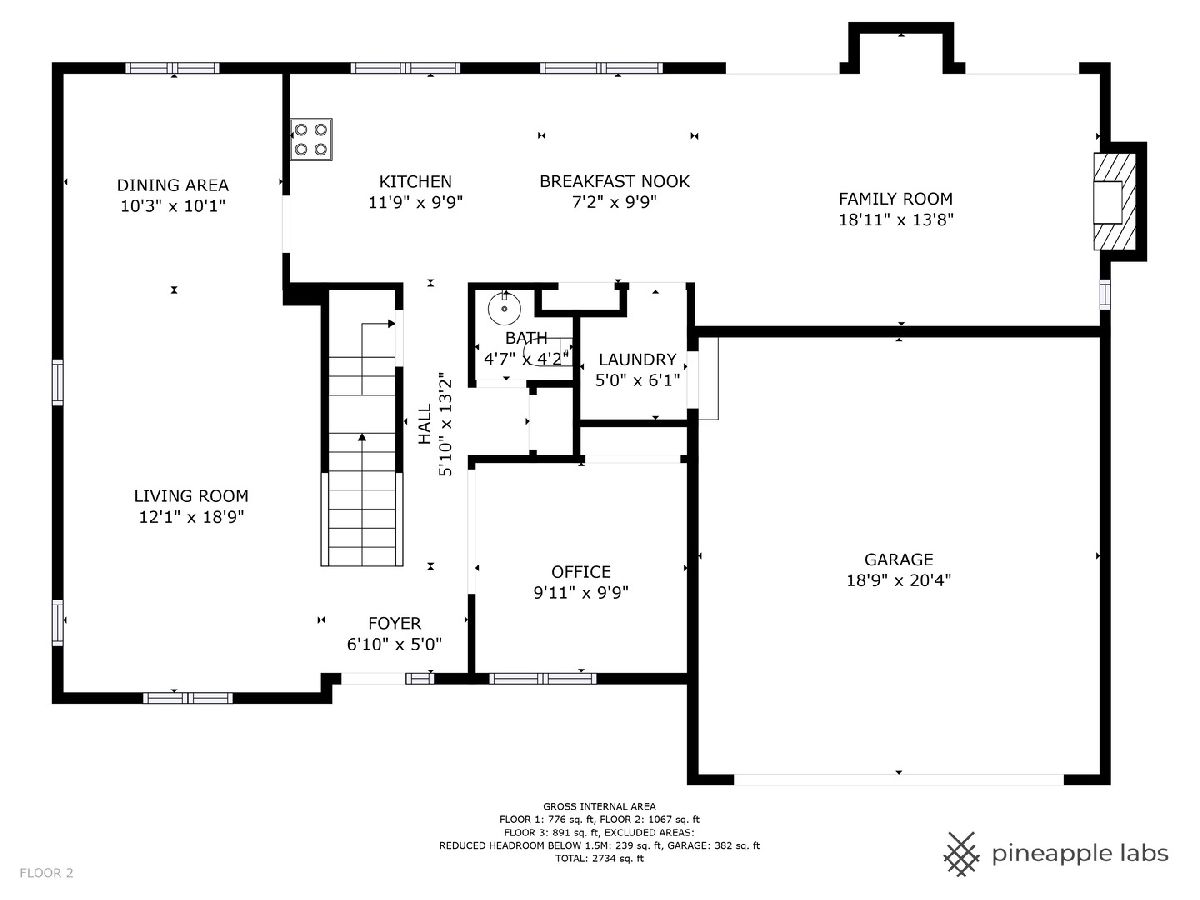
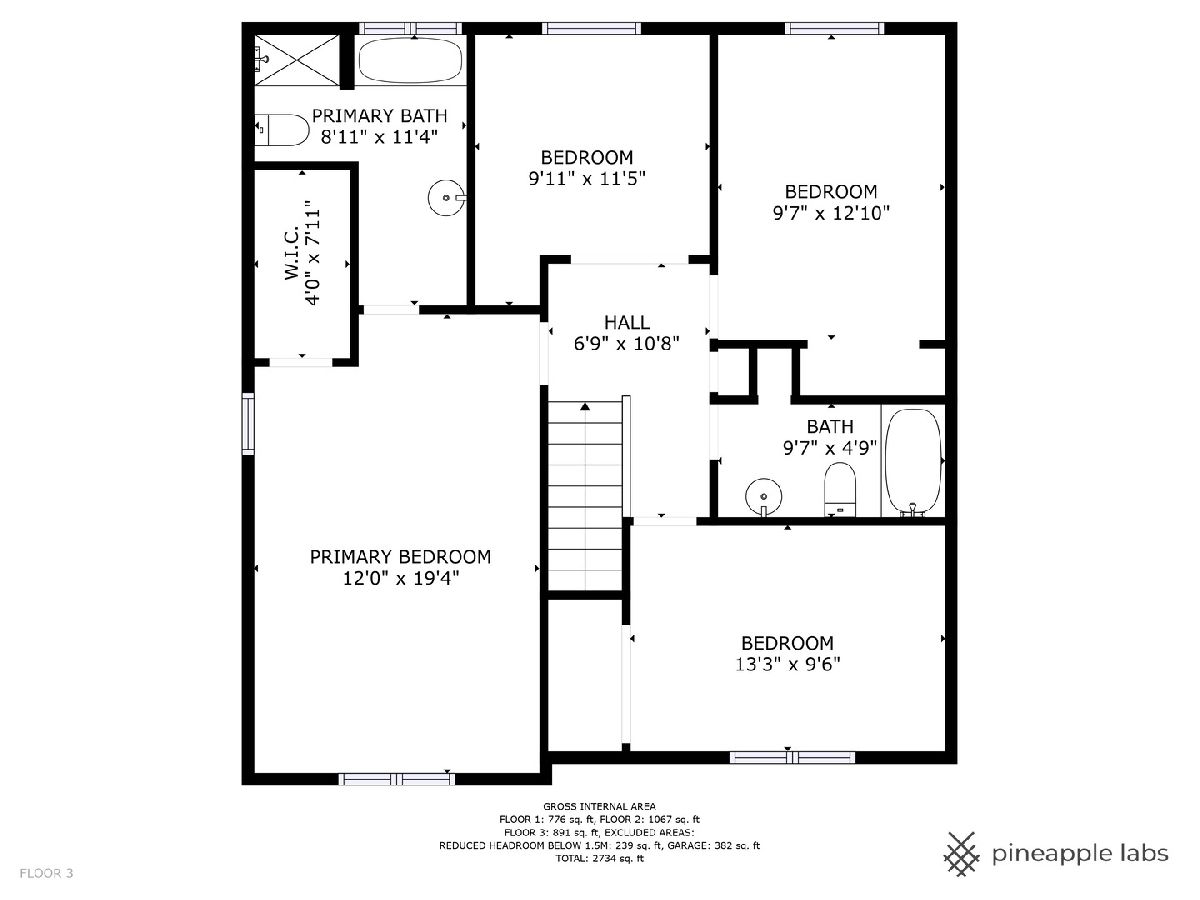
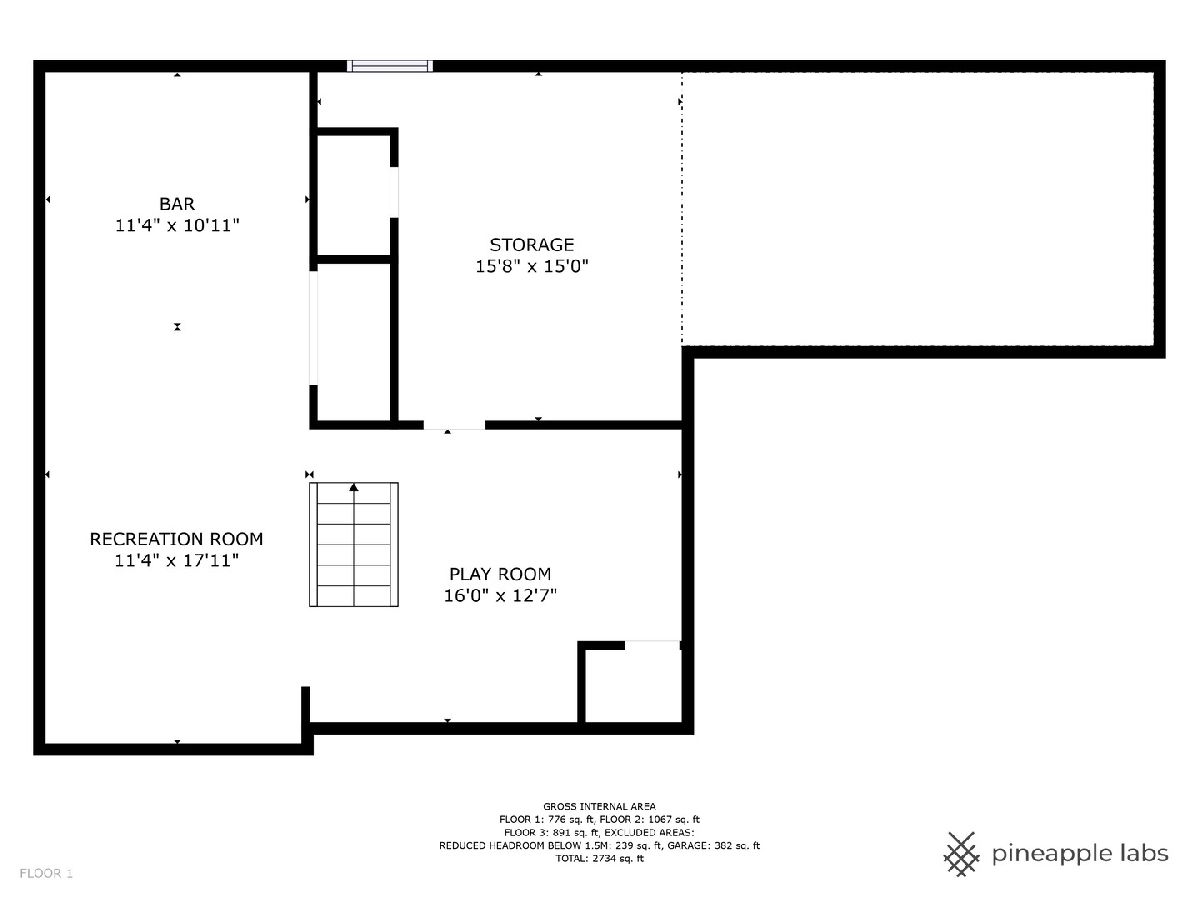
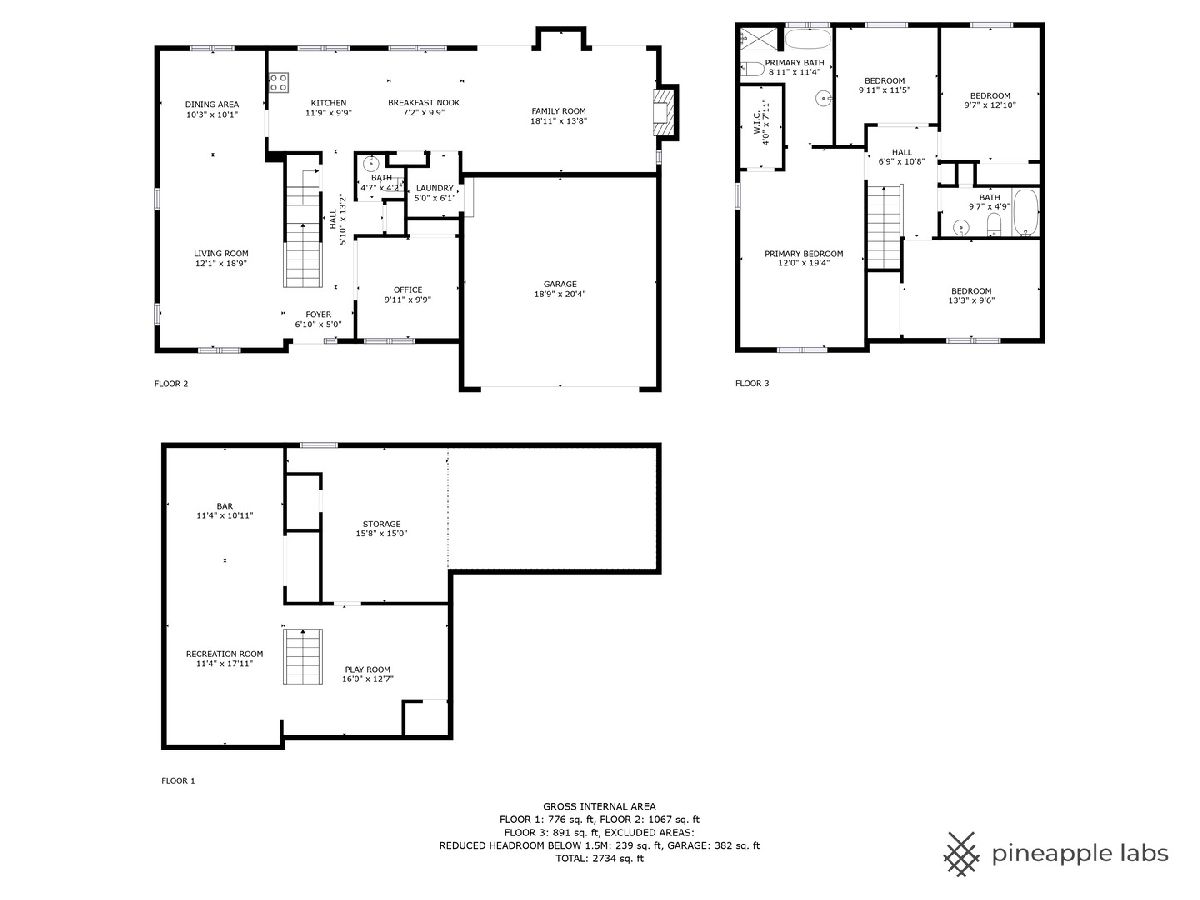
Room Specifics
Total Bedrooms: 4
Bedrooms Above Ground: 4
Bedrooms Below Ground: 0
Dimensions: —
Floor Type: —
Dimensions: —
Floor Type: —
Dimensions: —
Floor Type: —
Full Bathrooms: 3
Bathroom Amenities: —
Bathroom in Basement: 0
Rooms: —
Basement Description: Finished,Crawl
Other Specifics
| 2 | |
| — | |
| Asphalt | |
| — | |
| — | |
| 80X128X84X146 | |
| — | |
| — | |
| — | |
| — | |
| Not in DB | |
| — | |
| — | |
| — | |
| — |
Tax History
| Year | Property Taxes |
|---|---|
| 2023 | $9,290 |
Contact Agent
Contact Agent
Listing Provided By
Coldwell Banker Realty


