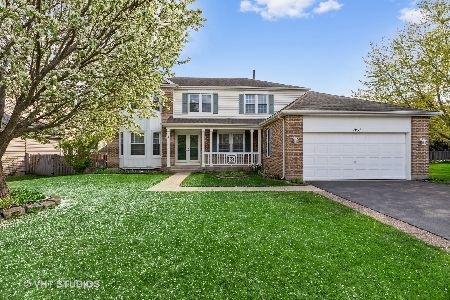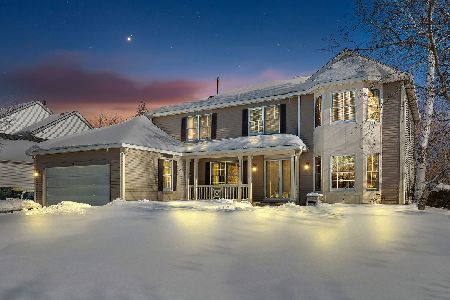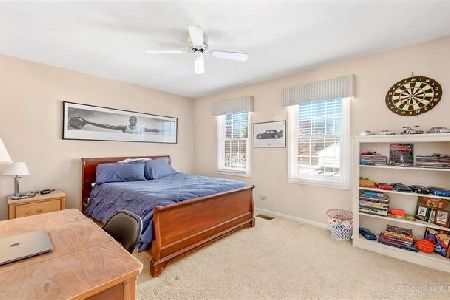121 Hampton Street, Cary, Illinois 60013
$414,000
|
Sold
|
|
| Status: | Closed |
| Sqft: | 2,453 |
| Cost/Sqft: | $169 |
| Beds: | 4 |
| Baths: | 3 |
| Year Built: | 1994 |
| Property Taxes: | $9,242 |
| Days On Market: | 627 |
| Lot Size: | 0,21 |
Description
Welcome to this charming home nestled in the wonderful Cimarron neighborhood with easy access to nearby parks, walking trails and playgrounds. As you enter through the covered front porch, you'll be greeted by the bright family room featuring a vaulted ceiling and a fireplace framed by windows. The kitchen, perfect for both cooking and socializing, has quartz countertops, stainless steel appliances, and a pantry cabinet for added storage. Whether you're relaxing in the cozy living room or hosting gatherings in the spacious dining room with its convenient butler pantry, this home offers ample space for every occasion. The first-floor office, with its double doors and backyard views, provides an ideal workspace, while the three additional bedrooms upstairs offer flexibility for additional remote-work setups. Upstairs, the generously sized master bedroom features a walk-in closet and an ensuite bathroom with a beautifully updated shower and double-bowl vanity. The full basement awaits your personal touch for customization to fit your needs. With warmer weather on the horizon, the sunny backyard deck invites you to enjoy outdoor activities such as BBQs or gardening. Make the most of summer in this delightful home, where comfort and practicality blend seamlessly.
Property Specifics
| Single Family | |
| — | |
| — | |
| 1994 | |
| — | |
| CONESTOGA | |
| No | |
| 0.21 |
| — | |
| Cimarron | |
| — / Not Applicable | |
| — | |
| — | |
| — | |
| 12048486 | |
| 1914127035 |
Nearby Schools
| NAME: | DISTRICT: | DISTANCE: | |
|---|---|---|---|
|
Grade School
Canterbury Elementary School |
47 | — | |
|
Middle School
Hannah Beardsley Middle School |
47 | Not in DB | |
|
High School
Prairie Ridge High School |
155 | Not in DB | |
Property History
| DATE: | EVENT: | PRICE: | SOURCE: |
|---|---|---|---|
| 21 Jun, 2024 | Sold | $414,000 | MRED MLS |
| 29 May, 2024 | Under contract | $414,900 | MRED MLS |
| 6 May, 2024 | Listed for sale | $414,900 | MRED MLS |
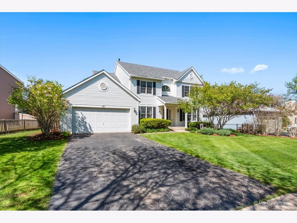
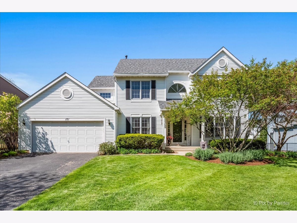
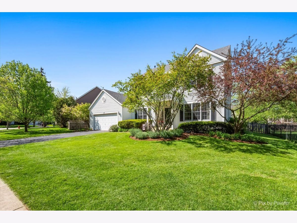
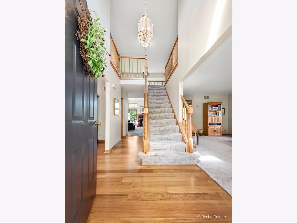
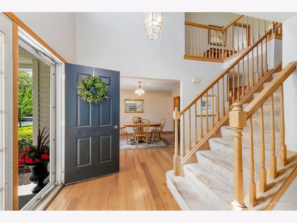
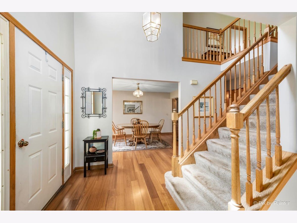
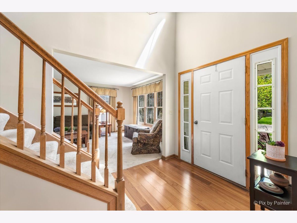
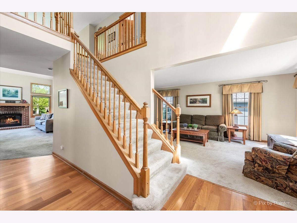
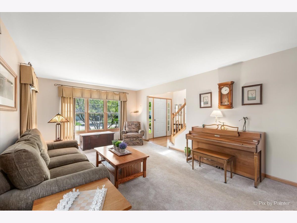
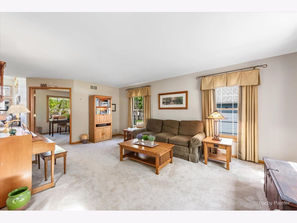
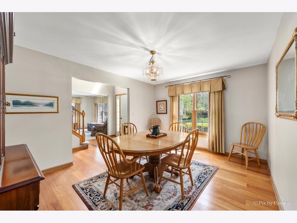
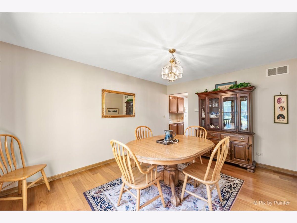
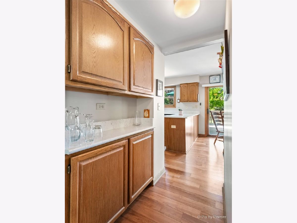
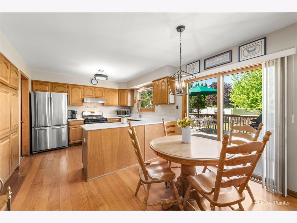
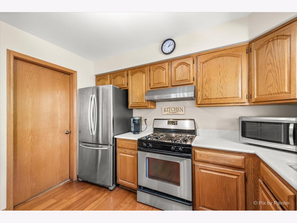
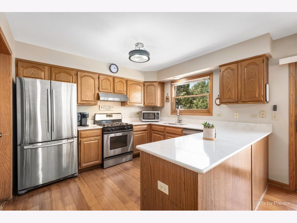
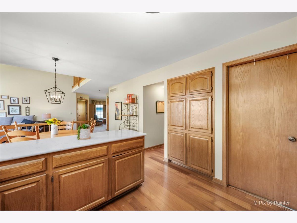
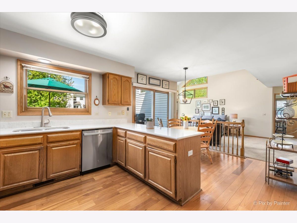
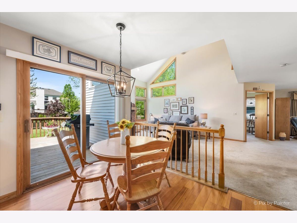
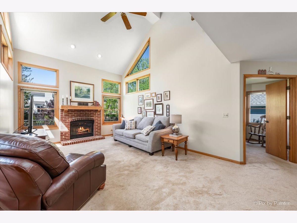
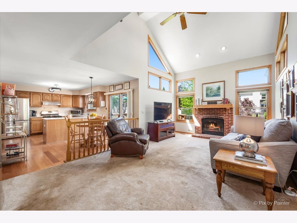
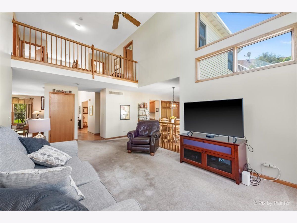
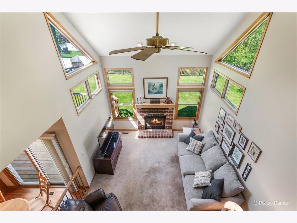
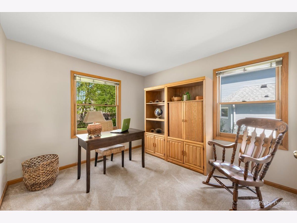
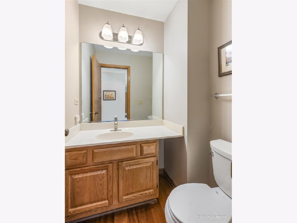
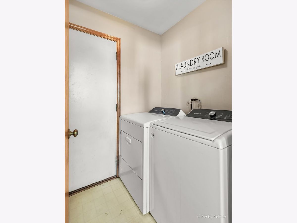
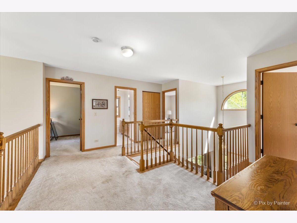
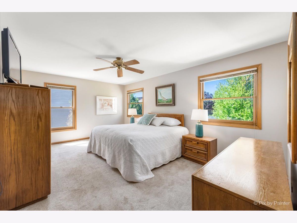
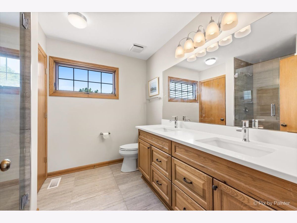
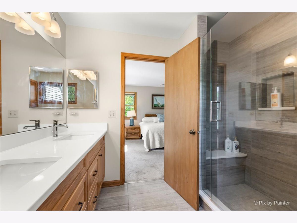
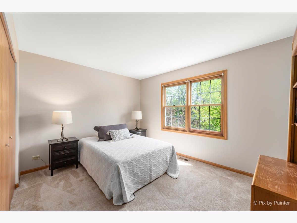
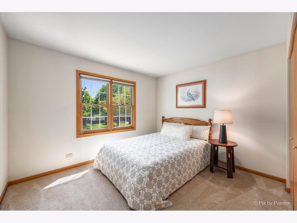
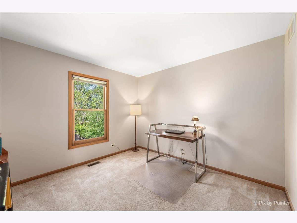

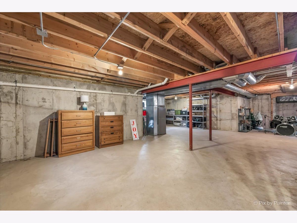

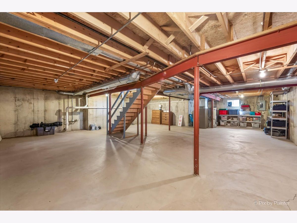
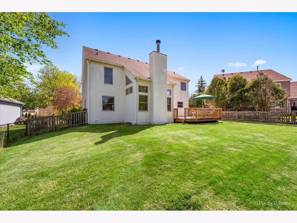
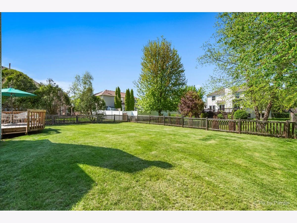
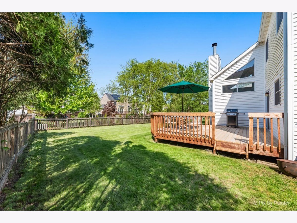
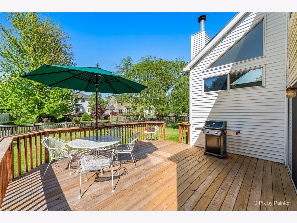
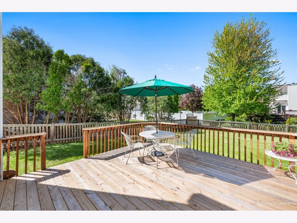
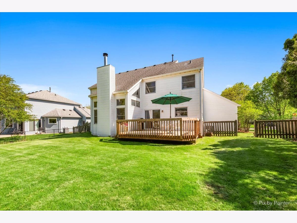
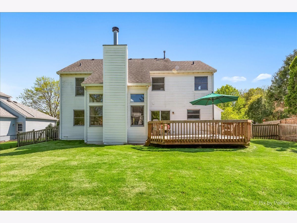
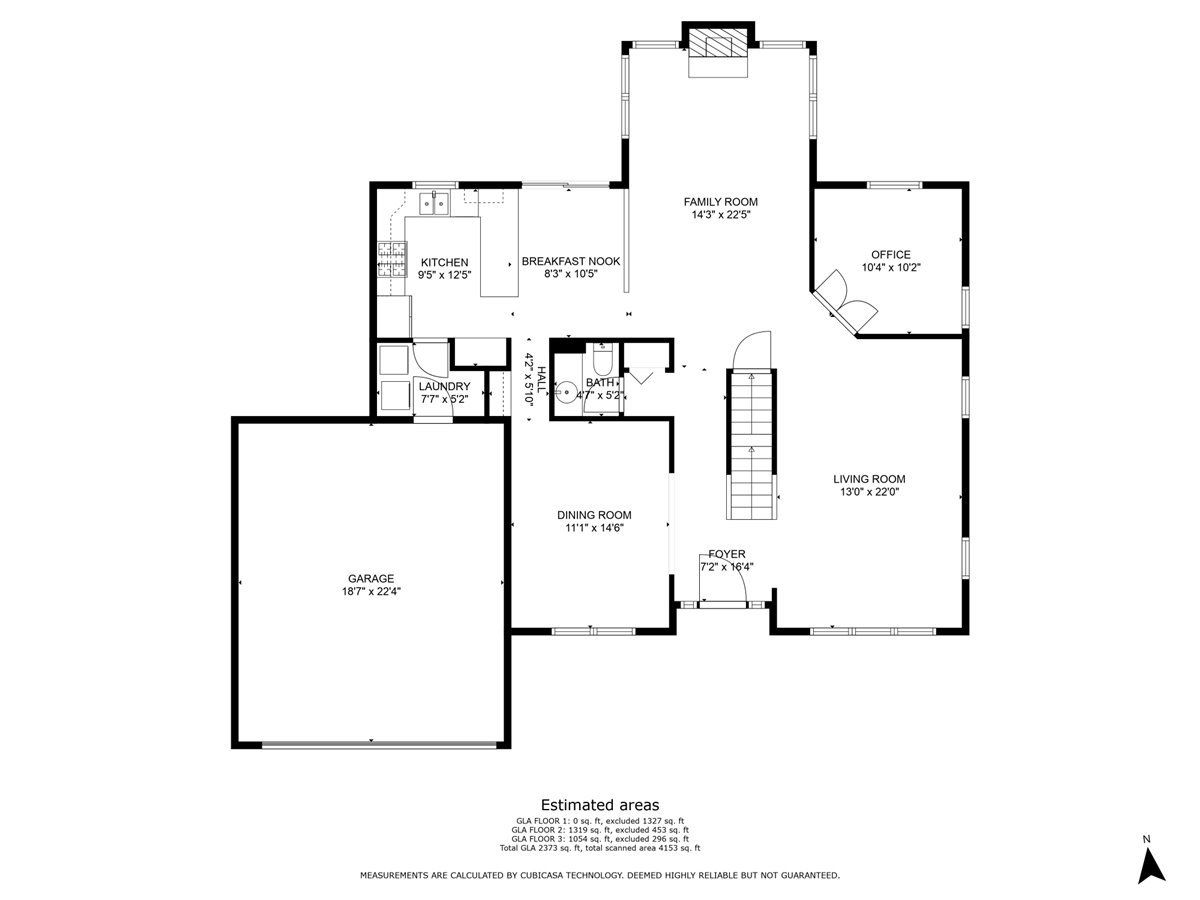
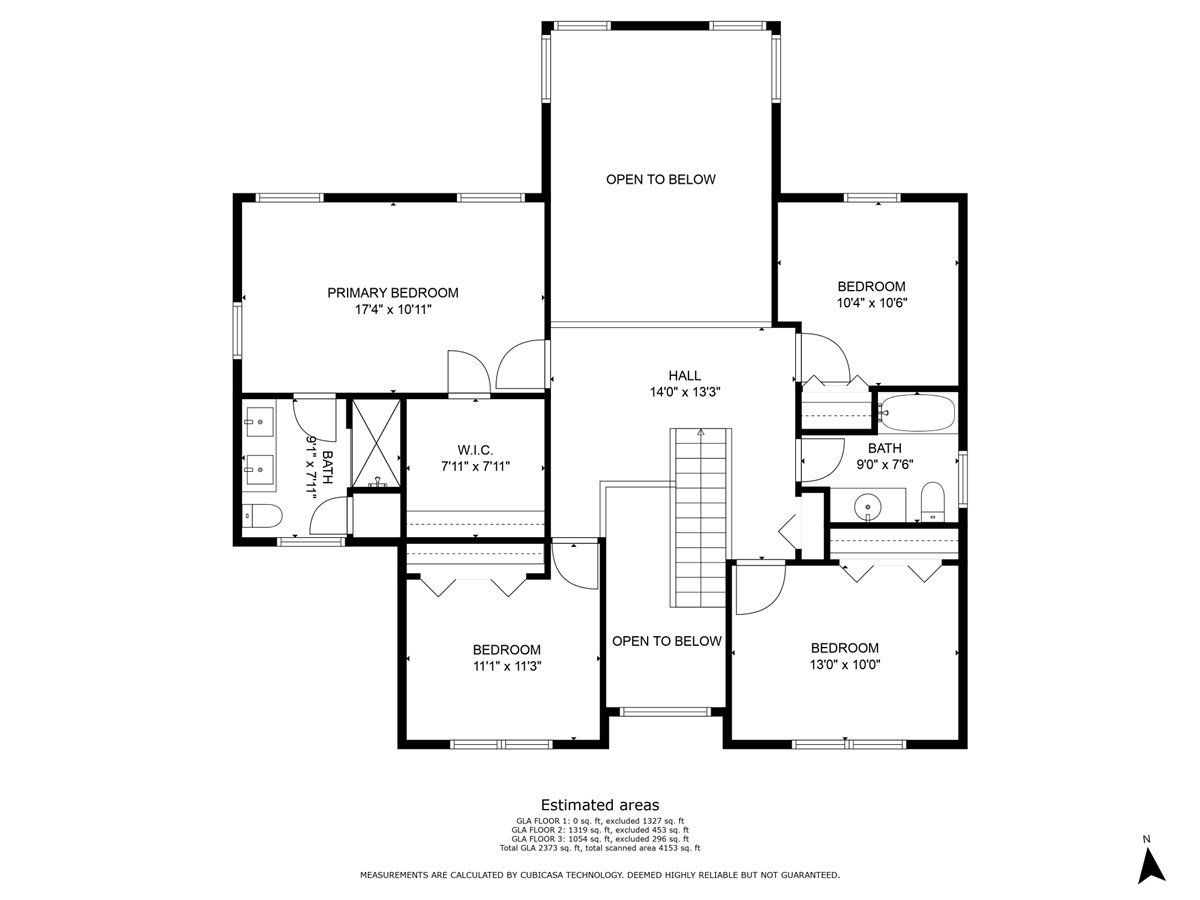
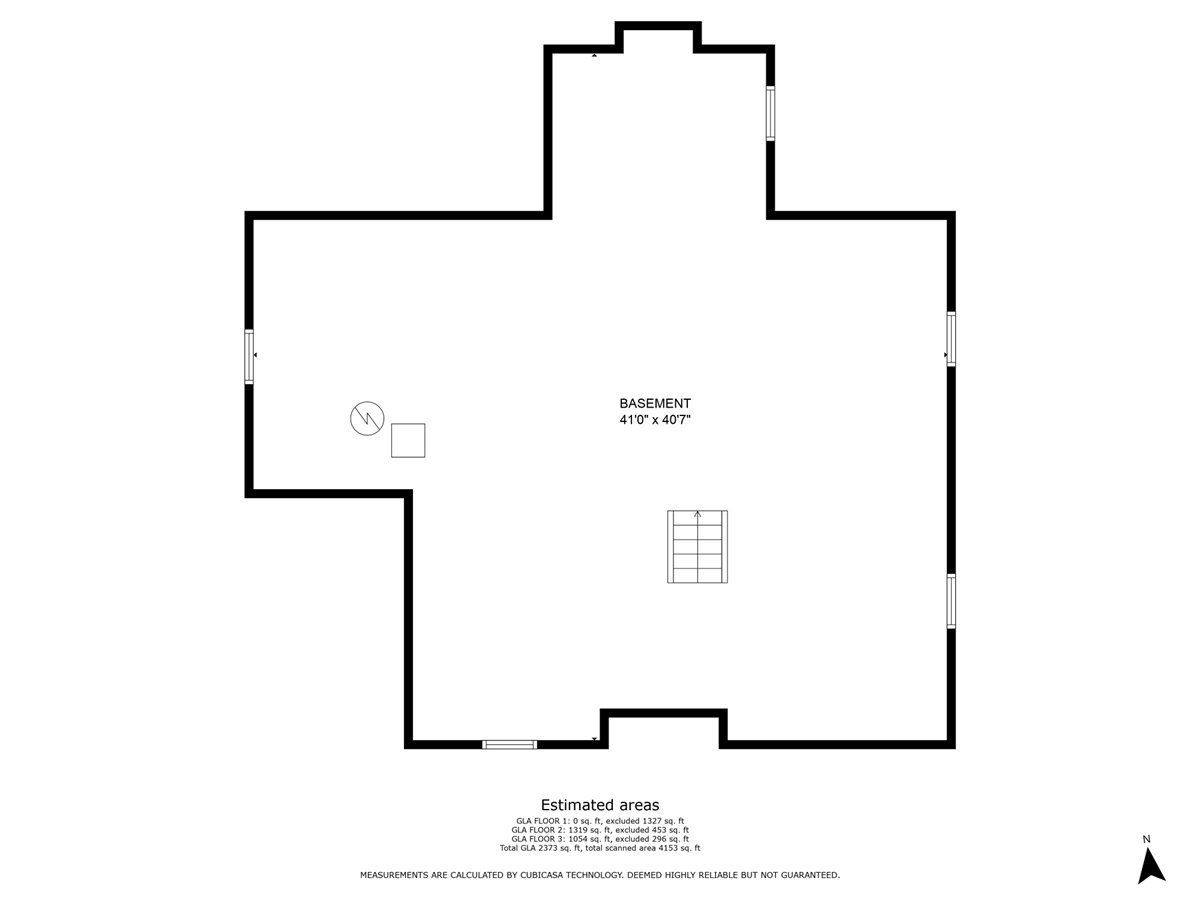
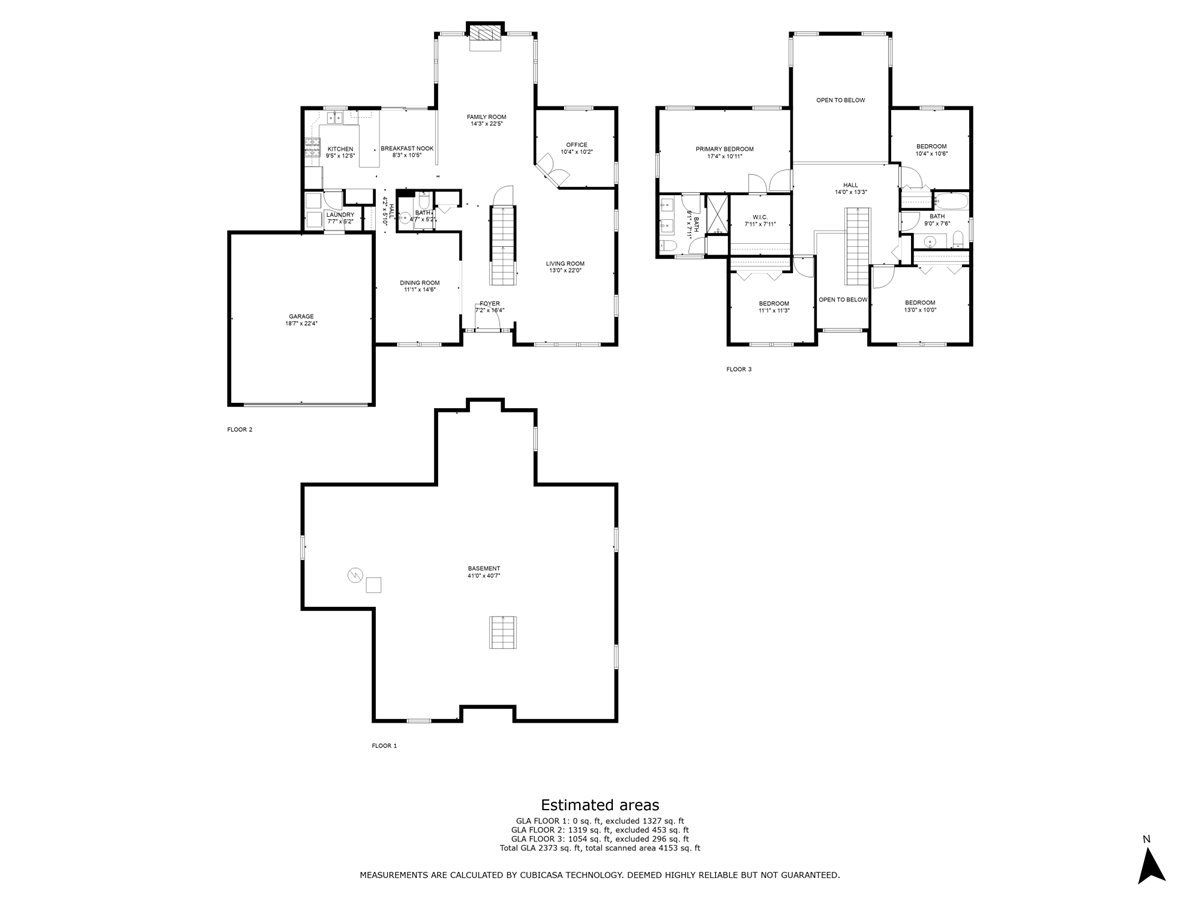
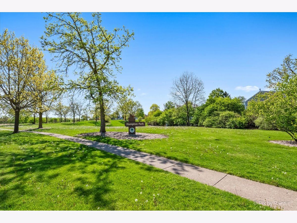
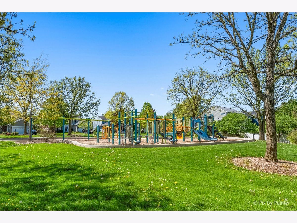
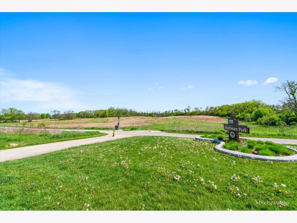
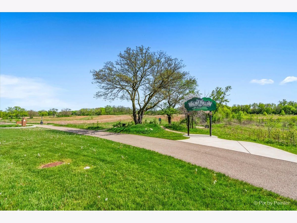
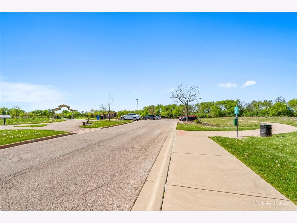
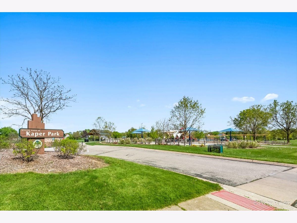
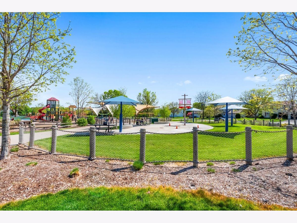
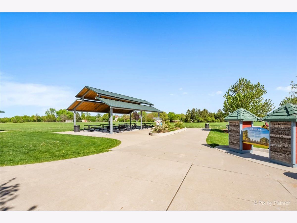
Room Specifics
Total Bedrooms: 4
Bedrooms Above Ground: 4
Bedrooms Below Ground: 0
Dimensions: —
Floor Type: —
Dimensions: —
Floor Type: —
Dimensions: —
Floor Type: —
Full Bathrooms: 3
Bathroom Amenities: Double Sink
Bathroom in Basement: 0
Rooms: —
Basement Description: Unfinished
Other Specifics
| 2 | |
| — | |
| Asphalt | |
| — | |
| — | |
| 90X124X60X124 | |
| — | |
| — | |
| — | |
| — | |
| Not in DB | |
| — | |
| — | |
| — | |
| — |
Tax History
| Year | Property Taxes |
|---|---|
| 2024 | $9,242 |
Contact Agent
Nearby Sold Comparables
Contact Agent
Listing Provided By
RE/MAX Suburban



