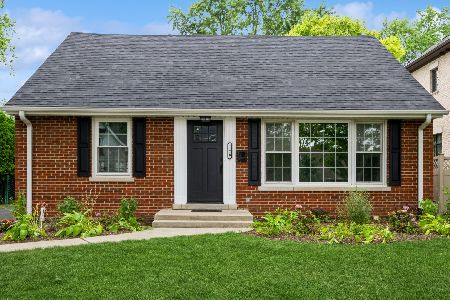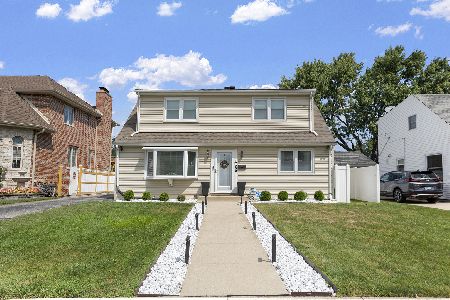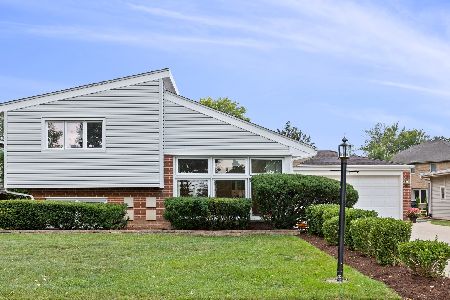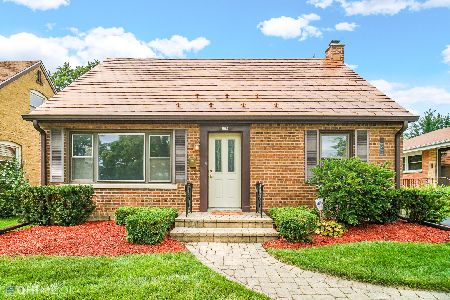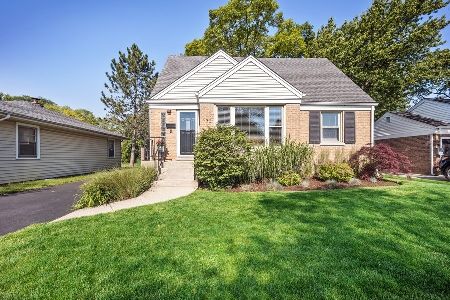124 Harlem Avenue, Glenview, Illinois 60025
$418,000
|
Sold
|
|
| Status: | Closed |
| Sqft: | 1,288 |
| Cost/Sqft: | $330 |
| Beds: | 3 |
| Baths: | 2 |
| Year Built: | 1955 |
| Property Taxes: | $7,351 |
| Days On Market: | 366 |
| Lot Size: | 0,14 |
Description
Darling all brick 3 BDRM, 2bath, ranch home in the heart of Glenview. This home features 2 kitchens!! Hardwood floors throughout living room/dining room and bedrooms. Good sized closets and pantry provide plenty of storage. Basement is a whole additional living area - fully finished featuring a full bathroom and second kitchen. Second kitchen has refrigerator, stove, sink and lots of additional cabinet space. Chair lift stair glider provides easy access to the basement for the disabled. Large storage room in basement with built in handyman counter. Home has two-car detached garage with cute backyard. Top rated, district 34 schools! Centrally located near shopping, restaurants and highway access.
Property Specifics
| Single Family | |
| — | |
| — | |
| 1955 | |
| — | |
| — | |
| No | |
| 0.14 |
| Cook | |
| — | |
| 0 / Not Applicable | |
| — | |
| — | |
| — | |
| 12210933 | |
| 09124400180000 |
Nearby Schools
| NAME: | DISTRICT: | DISTANCE: | |
|---|---|---|---|
|
Grade School
Hoffman Elementary School |
34 | — | |
|
Middle School
Springman Middle School |
34 | Not in DB | |
|
High School
Glenbrook South High School |
225 | Not in DB | |
Property History
| DATE: | EVENT: | PRICE: | SOURCE: |
|---|---|---|---|
| 6 Jan, 2025 | Sold | $418,000 | MRED MLS |
| 24 Nov, 2024 | Under contract | $425,000 | MRED MLS |
| 23 Nov, 2024 | Listed for sale | $425,000 | MRED MLS |
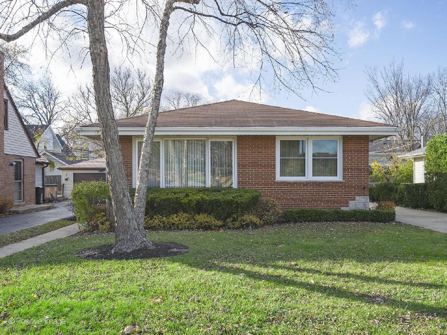
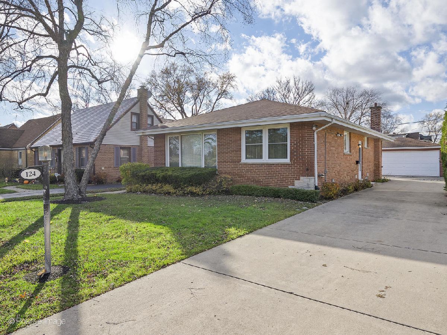
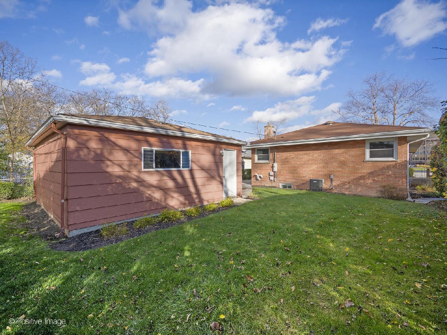
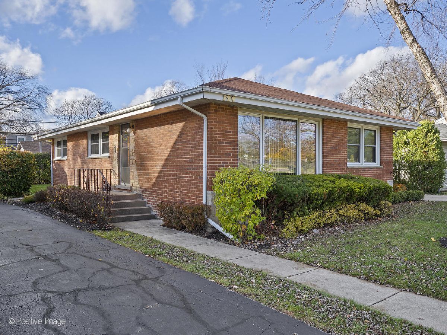
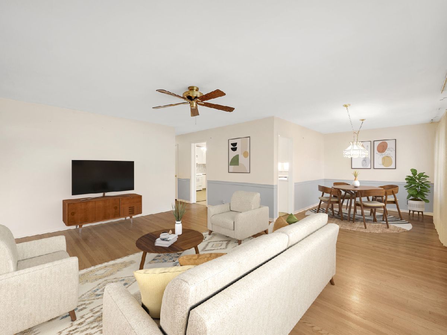
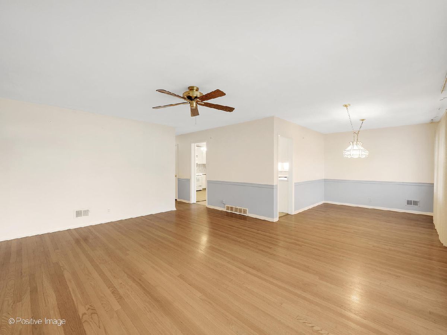
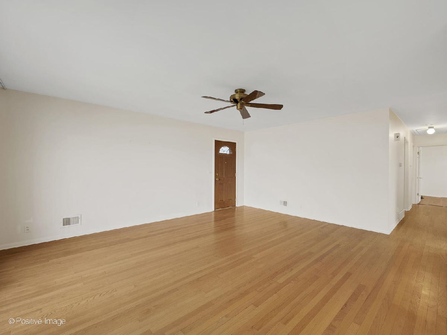
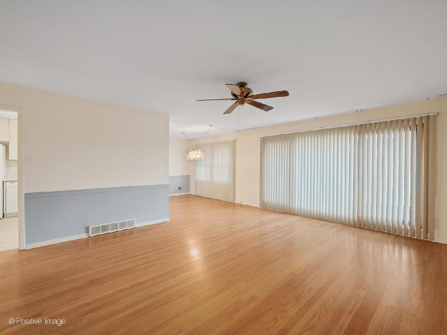
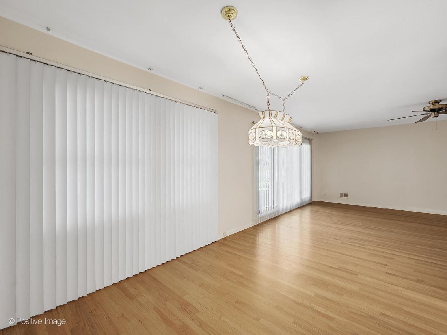
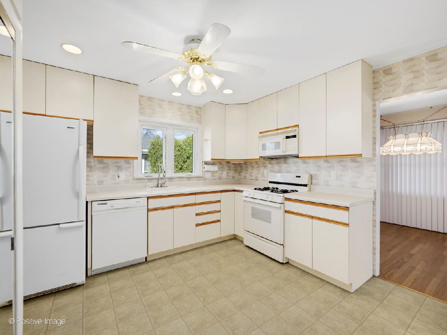
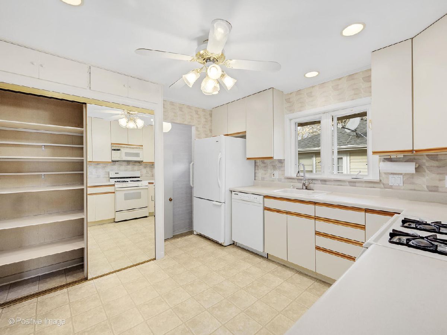
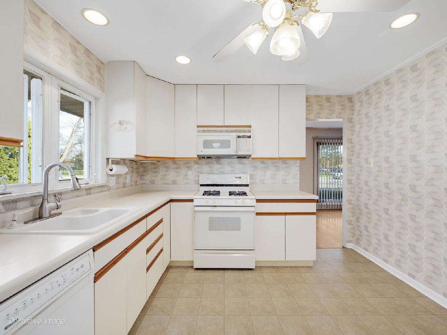
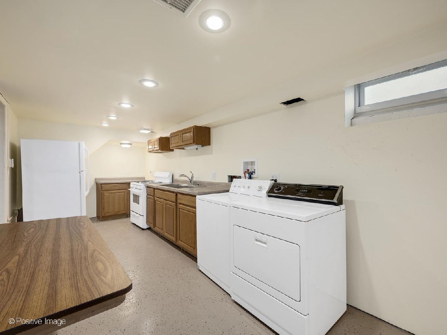
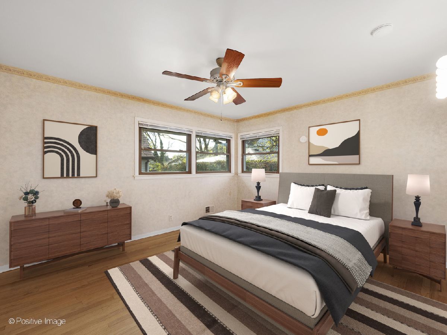
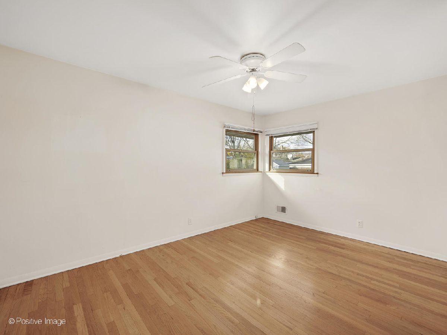
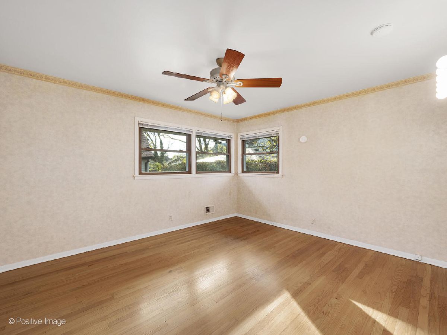
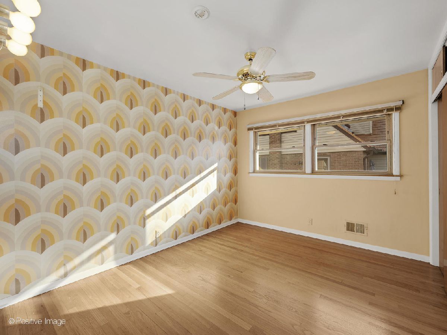
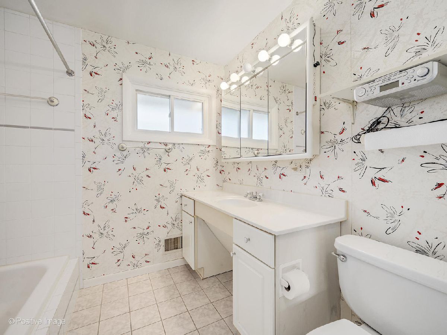
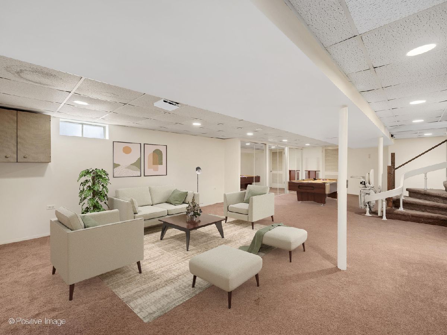
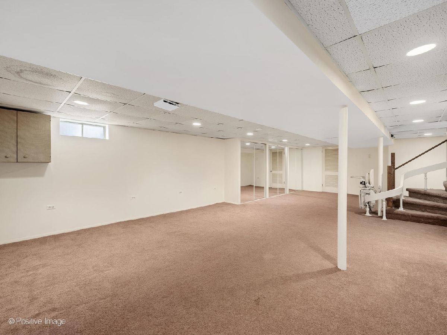
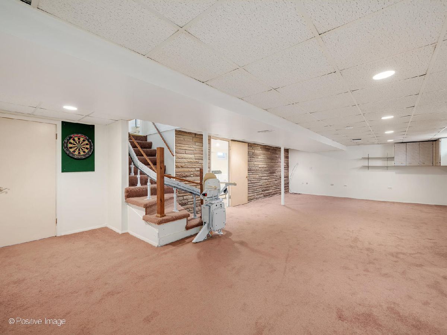
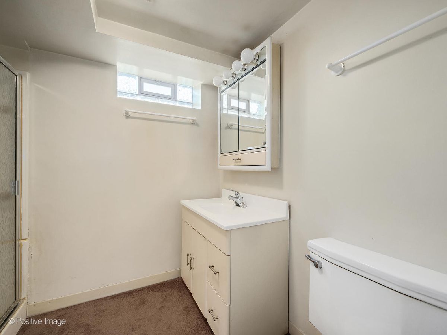
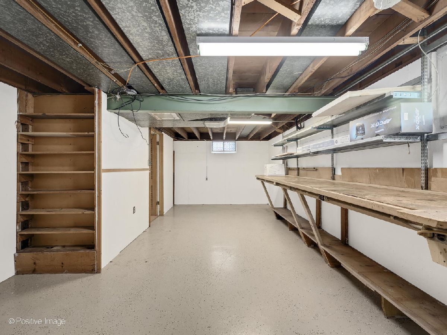
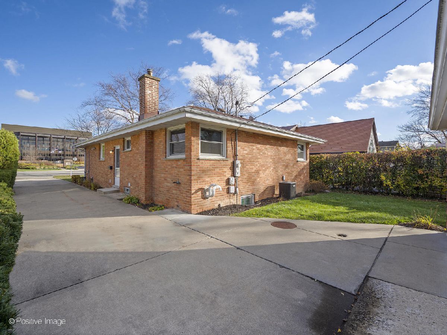
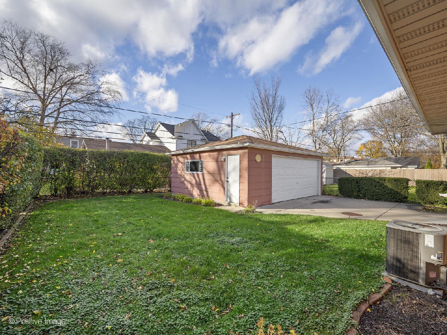
Room Specifics
Total Bedrooms: 3
Bedrooms Above Ground: 3
Bedrooms Below Ground: 0
Dimensions: —
Floor Type: —
Dimensions: —
Floor Type: —
Full Bathrooms: 2
Bathroom Amenities: —
Bathroom in Basement: 1
Rooms: —
Basement Description: Finished
Other Specifics
| 2 | |
| — | |
| Concrete | |
| — | |
| — | |
| 6300 | |
| — | |
| — | |
| — | |
| — | |
| Not in DB | |
| — | |
| — | |
| — | |
| — |
Tax History
| Year | Property Taxes |
|---|---|
| 2025 | $7,351 |
Contact Agent
Nearby Similar Homes
Nearby Sold Comparables
Contact Agent
Listing Provided By
RE/MAX Suburban

