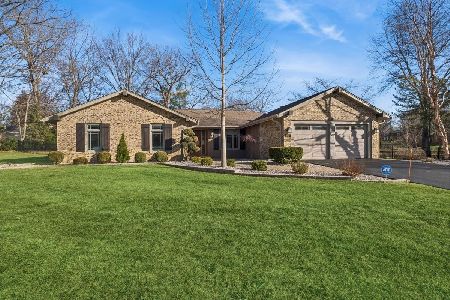124 Hidden Oaks Drive, Barrington, Illinois 60010
$915,000
|
Sold
|
|
| Status: | Closed |
| Sqft: | 3,851 |
| Cost/Sqft: | $214 |
| Beds: | 5 |
| Baths: | 4 |
| Year Built: | 1984 |
| Property Taxes: | $10,222 |
| Days On Market: | 197 |
| Lot Size: | 0,99 |
Description
Welcome to a truly spectacular home nestled beside the Deer Grove Forest Preserve-where nature is literally at your doorstep. Enjoy multiple outdoor retreats including a charming front porch, a spacious back deck, a cozy firepit area, and walkout basement patio seating. Inside, the attention to detail shines with stunning hardwood floors, an open-concept kitchen and family room anchored by a beautiful fireplace, and seamless transitions throughout. The main level includes a formal dining room, corner office, inviting living room, and a stylishly updated mudroom. Upstairs, you'll find four generously sized bedrooms. The luxurious primary suite is a true sanctuary, featuring a fully renovated spa-like bathroom (2022) with skylights, a garden tub, and private laundry. The finished walkout basement offers a flex living space with a second family room, private bedroom, and a full bathroom (updated in 2022). From the expansive lower level to the oversized 3-car garage, storage is never in short supply. Situated within award-winning Barrington School District and just minutes from shopping and dining-this home offers the perfect blend of peace, privacy, and convenience. Don't miss your chance to make this one "THE ONE"!
Property Specifics
| Single Family | |
| — | |
| — | |
| 1984 | |
| — | |
| — | |
| No | |
| 0.99 |
| Cook | |
| — | |
| 0 / Not Applicable | |
| — | |
| — | |
| — | |
| 12400257 | |
| 02052020310000 |
Nearby Schools
| NAME: | DISTRICT: | DISTANCE: | |
|---|---|---|---|
|
Grade School
Arnett C Lines Elementary School |
220 | — | |
|
Middle School
Barrington Middle School Prairie |
220 | Not in DB | |
|
High School
Barrington High School |
220 | Not in DB | |
Property History
| DATE: | EVENT: | PRICE: | SOURCE: |
|---|---|---|---|
| 29 Aug, 2025 | Sold | $915,000 | MRED MLS |
| 29 Jul, 2025 | Under contract | $825,000 | MRED MLS |
| 9 Jul, 2025 | Listed for sale | $825,000 | MRED MLS |
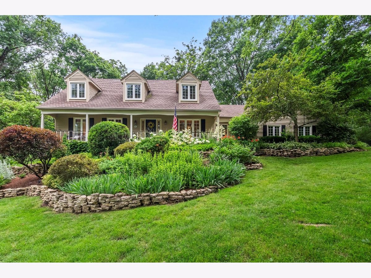
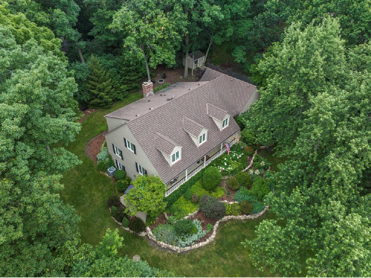
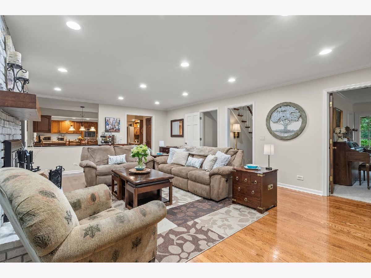
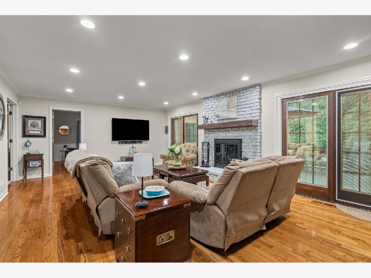
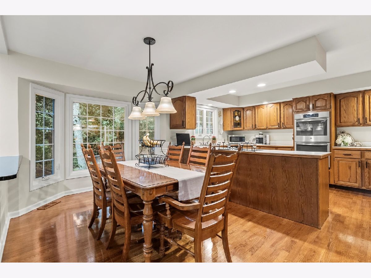
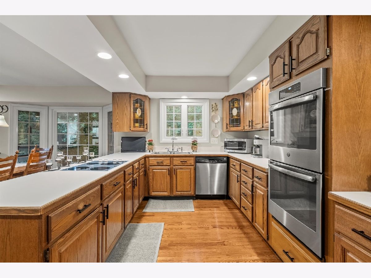
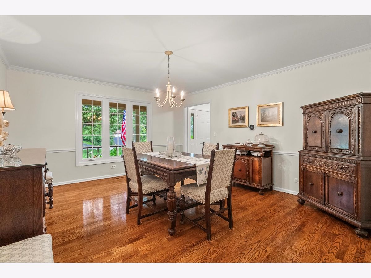
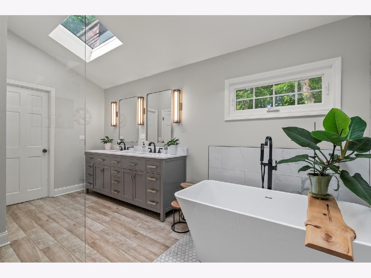
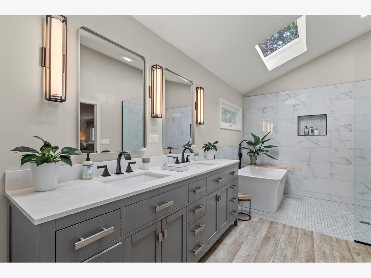
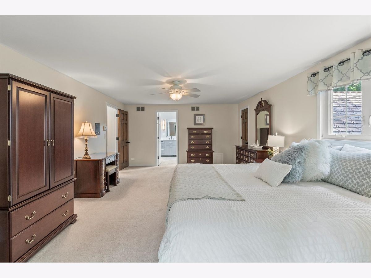
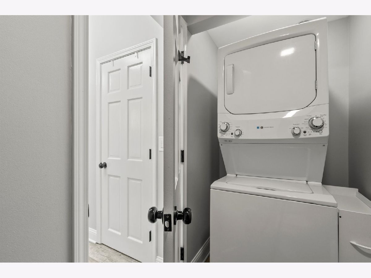
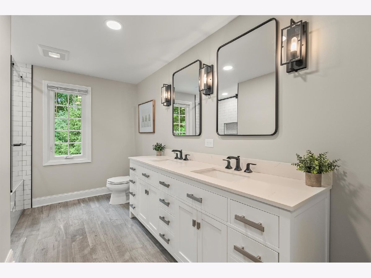
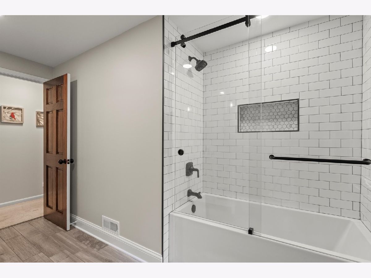
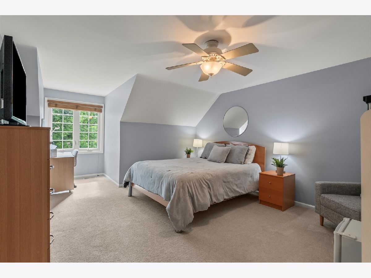
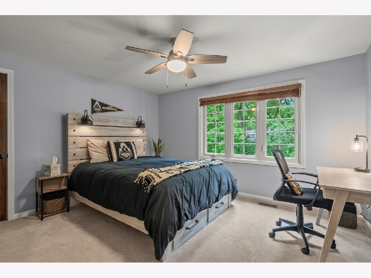
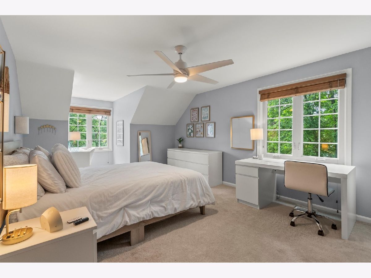
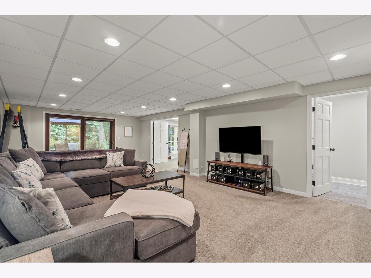
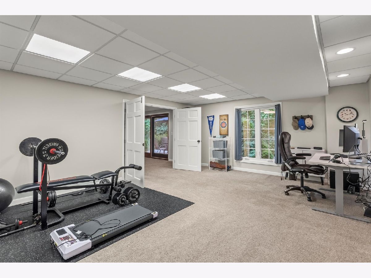
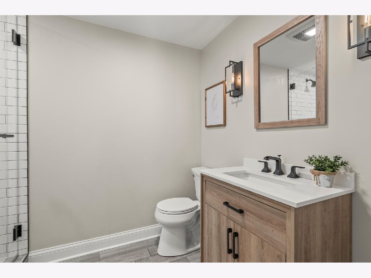
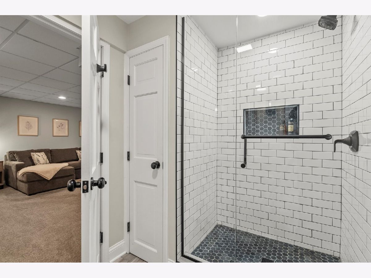
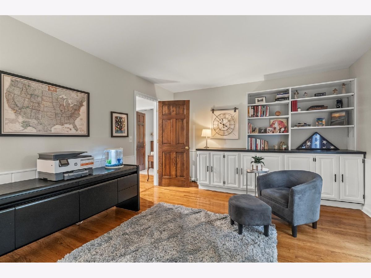
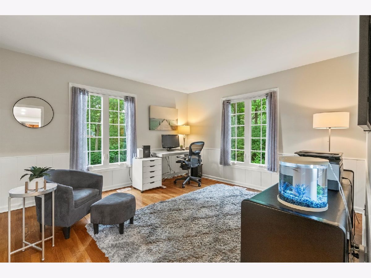
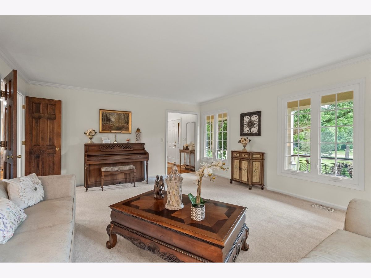
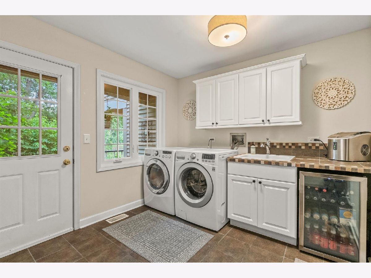
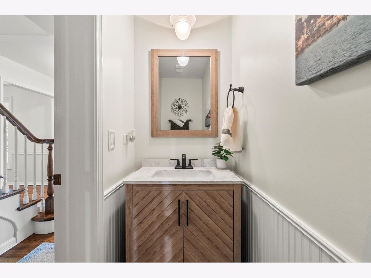
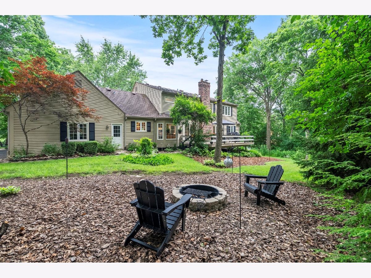
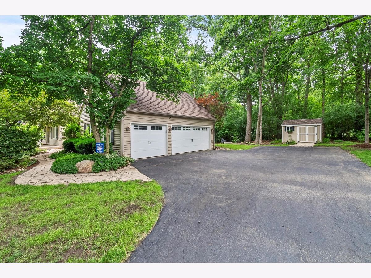
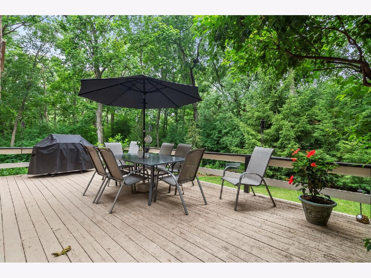
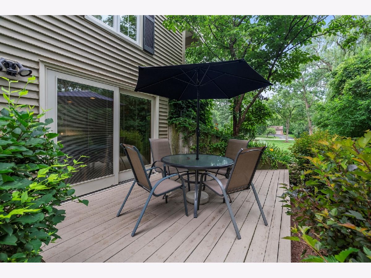
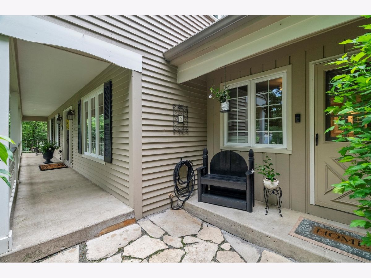
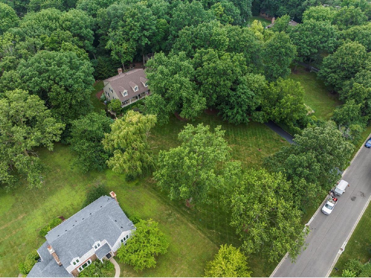
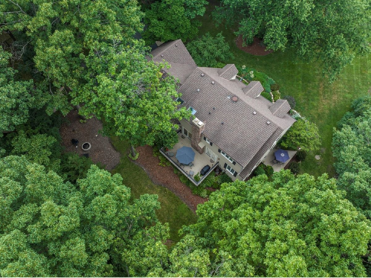
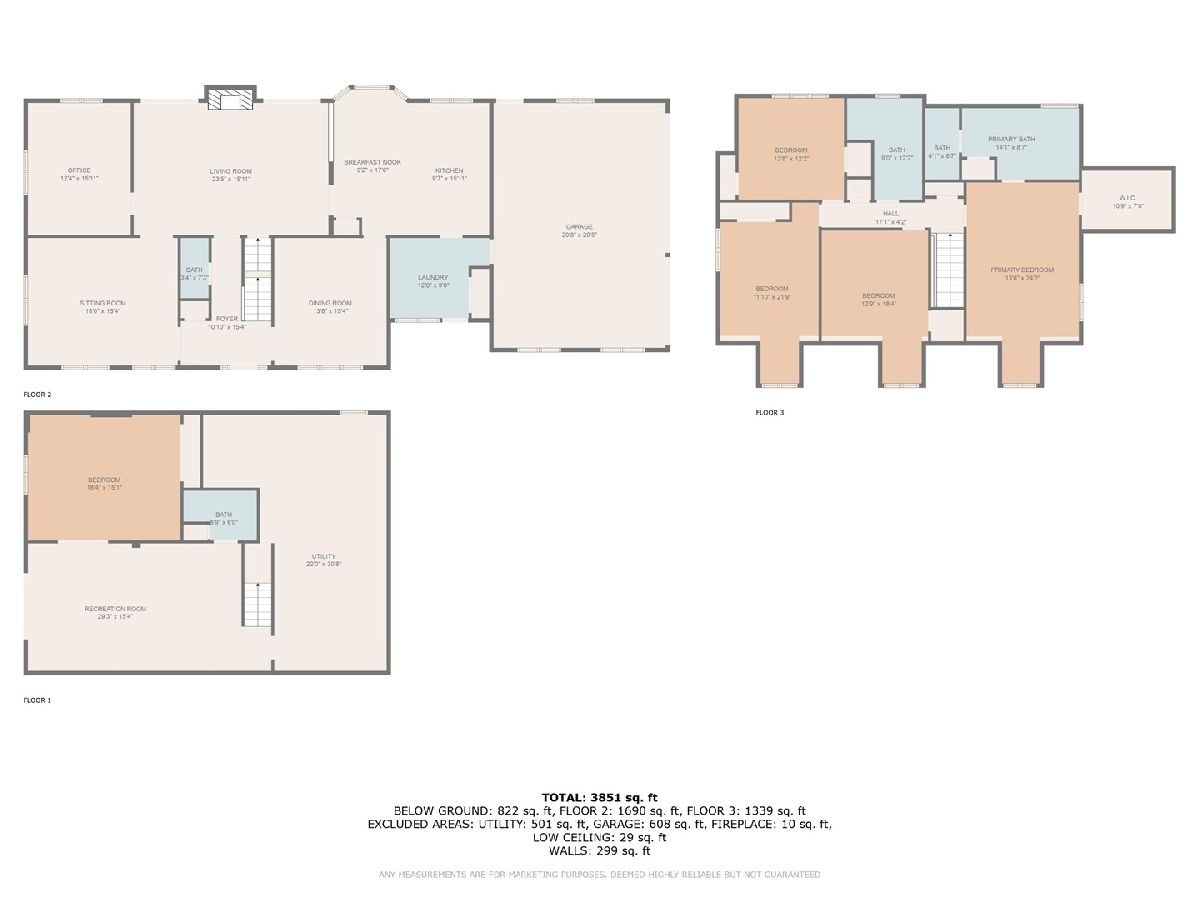
Room Specifics
Total Bedrooms: 5
Bedrooms Above Ground: 5
Bedrooms Below Ground: 0
Dimensions: —
Floor Type: —
Dimensions: —
Floor Type: —
Dimensions: —
Floor Type: —
Dimensions: —
Floor Type: —
Full Bathrooms: 4
Bathroom Amenities: Separate Shower,Double Sink,Garden Tub,Soaking Tub
Bathroom in Basement: 1
Rooms: —
Basement Description: —
Other Specifics
| 3 | |
| — | |
| — | |
| — | |
| — | |
| 43081 | |
| — | |
| — | |
| — | |
| — | |
| Not in DB | |
| — | |
| — | |
| — | |
| — |
Tax History
| Year | Property Taxes |
|---|---|
| 2025 | $10,222 |
Contact Agent
Nearby Sold Comparables
Contact Agent
Listing Provided By
Berkshire Hathaway HomeServices Starck Real Estate

