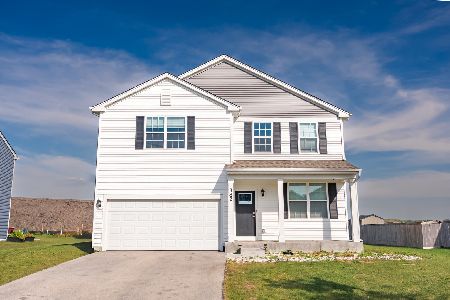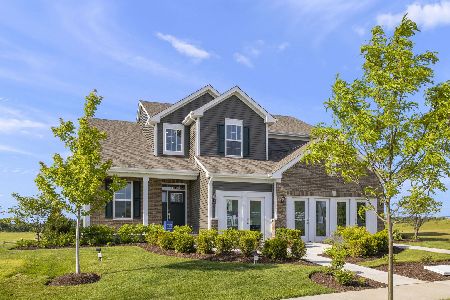124 Linden Drive, Oswego, Illinois 60543
$480,500
|
Sold
|
|
| Status: | Closed |
| Sqft: | 3,238 |
| Cost/Sqft: | $154 |
| Beds: | 4 |
| Baths: | 3 |
| Year Built: | 2007 |
| Property Taxes: | $10,338 |
| Days On Market: | 853 |
| Lot Size: | 0,21 |
Description
This beautiful home features 4 large bedrooms each with ceiling fans and recessed dimmable lighting, 2.1 baths, 3 car garage, fenced yard, gorgeous waterfront lot with night lit fountain for peaceful evenings, concrete wood stamped patio with gas, smokeless fire pit, unilock stone surround for grill, formal living room, dining room, office and an unfinished level (not the basement) currently used as playroom! Beautiful kitchen with brand new refrigerator, new titanium garbage disposal, solid surface countertops, HUGE walk in pantry with custom adjustable floor to ceiling shelving, under cabinet lighting throughout and in butlers pantry, solar lighting in back staircase, master closet and master toilet area, new roof in 2021, hard wired for security system, family room with gas fireplace, community playground, walking distance to schools, prairiepoint park (with multiple sport fields, skate park, splash pad, bike path and more), and large unfinished basement! This home is ready for new owners!
Property Specifics
| Single Family | |
| — | |
| — | |
| 2007 | |
| — | |
| LAUREL | |
| Yes | |
| 0.21 |
| Kendall | |
| Ashcroft Place | |
| 450 / Annual | |
| — | |
| — | |
| — | |
| 11898152 | |
| 0321375010 |
Nearby Schools
| NAME: | DISTRICT: | DISTANCE: | |
|---|---|---|---|
|
Grade School
Southbury Elementary School |
308 | — | |
|
Middle School
Traughber Junior High School |
308 | Not in DB | |
|
High School
Oswego East High School |
308 | Not in DB | |
Property History
| DATE: | EVENT: | PRICE: | SOURCE: |
|---|---|---|---|
| 4 Nov, 2011 | Sold | $248,500 | MRED MLS |
| 4 Jul, 2011 | Under contract | $248,500 | MRED MLS |
| 14 Mar, 2011 | Listed for sale | $248,500 | MRED MLS |
| 13 Nov, 2023 | Sold | $480,500 | MRED MLS |
| 17 Oct, 2023 | Under contract | $499,999 | MRED MLS |
| 30 Sep, 2023 | Listed for sale | $499,999 | MRED MLS |
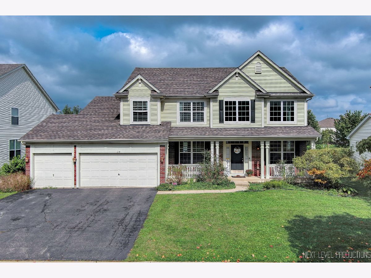
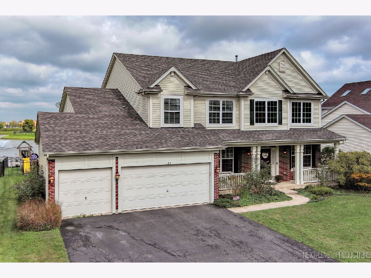
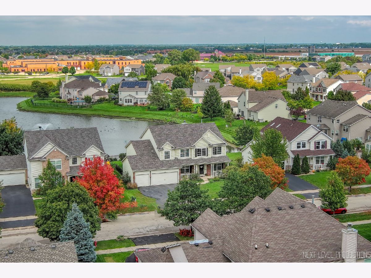
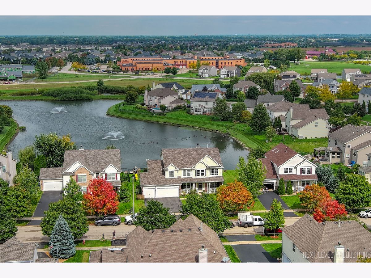
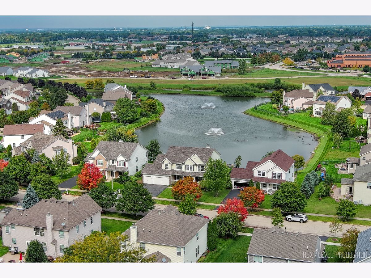
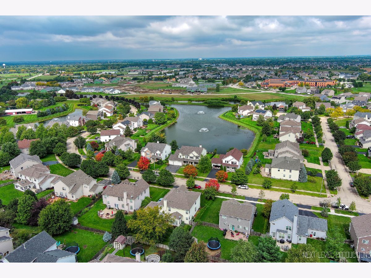
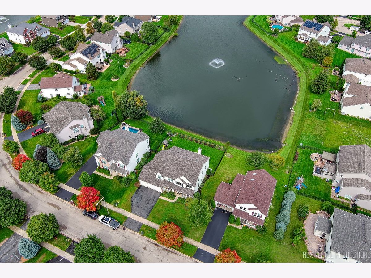
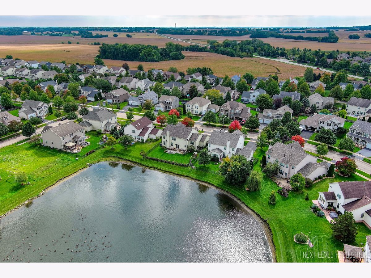
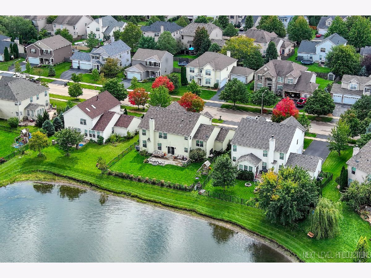
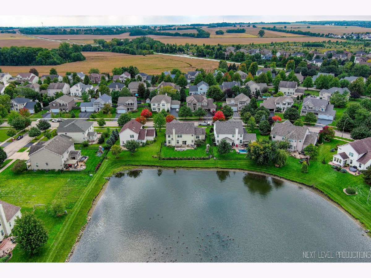
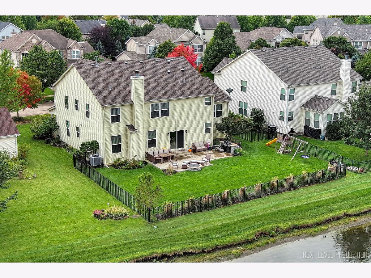
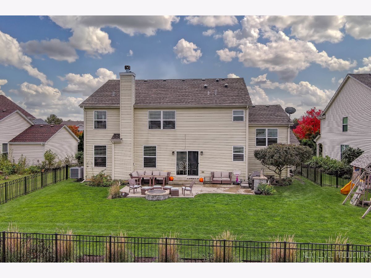
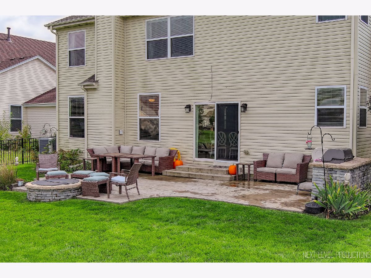
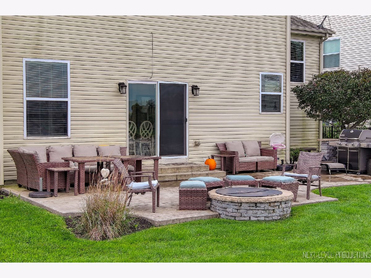
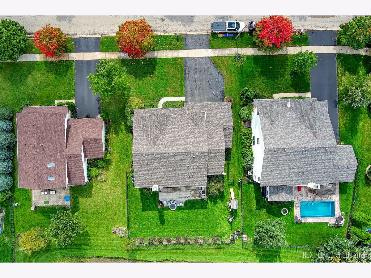
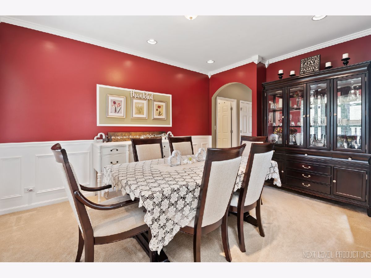
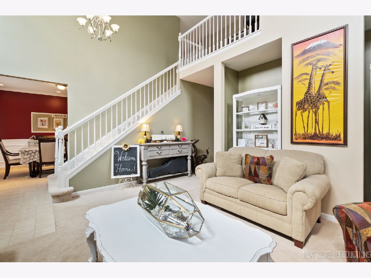
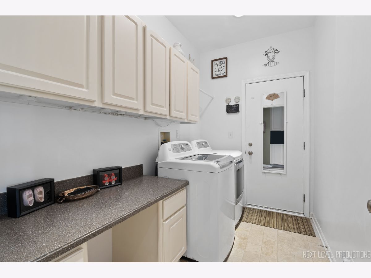
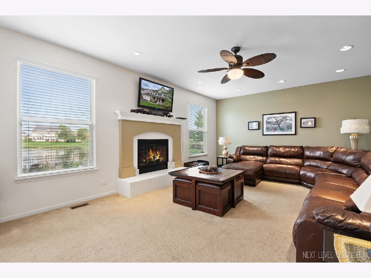
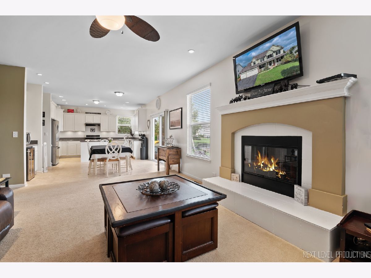
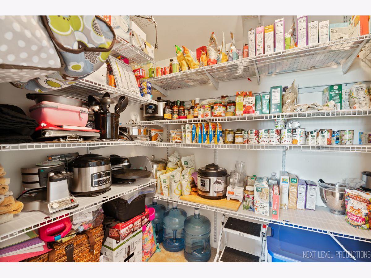
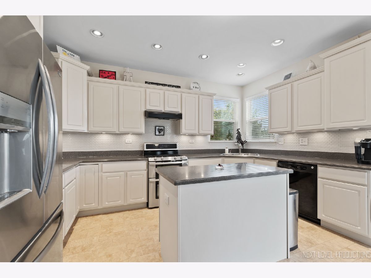
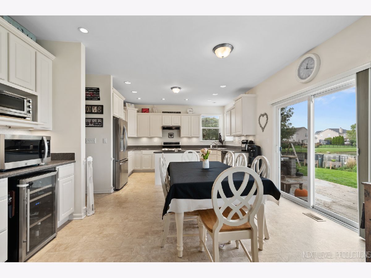
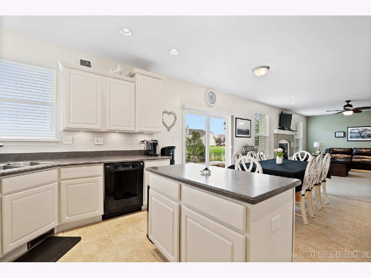
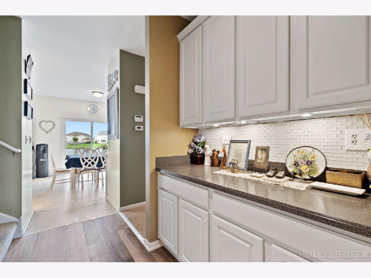
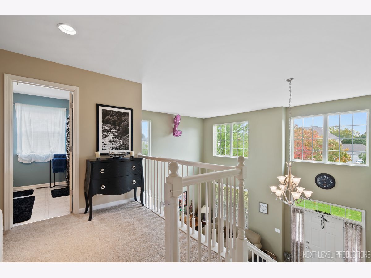
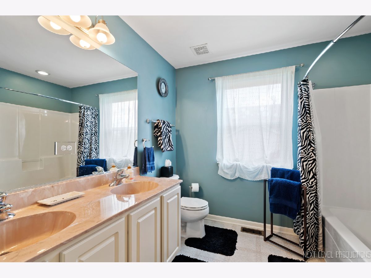
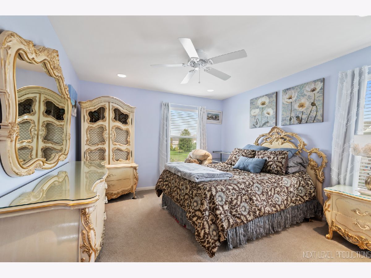
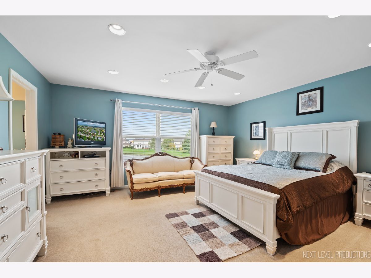
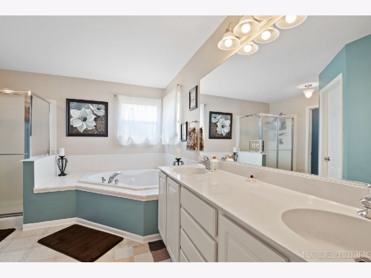
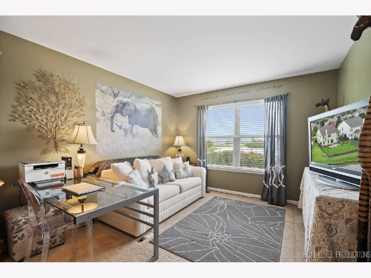
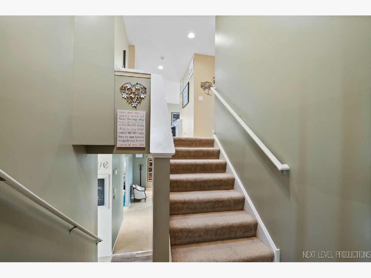
Room Specifics
Total Bedrooms: 4
Bedrooms Above Ground: 4
Bedrooms Below Ground: 0
Dimensions: —
Floor Type: —
Dimensions: —
Floor Type: —
Dimensions: —
Floor Type: —
Full Bathrooms: 3
Bathroom Amenities: Separate Shower,Double Sink
Bathroom in Basement: 0
Rooms: —
Basement Description: Unfinished
Other Specifics
| 3 | |
| — | |
| Asphalt | |
| — | |
| — | |
| 76 X 123 | |
| Unfinished | |
| — | |
| — | |
| — | |
| Not in DB | |
| — | |
| — | |
| — | |
| — |
Tax History
| Year | Property Taxes |
|---|---|
| 2011 | $8,476 |
| 2023 | $10,338 |
Contact Agent
Nearby Similar Homes
Contact Agent
Listing Provided By
Charles Rutenberg Realty of IL




