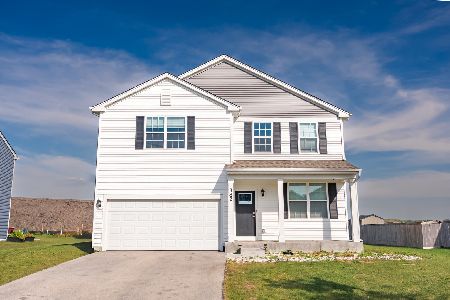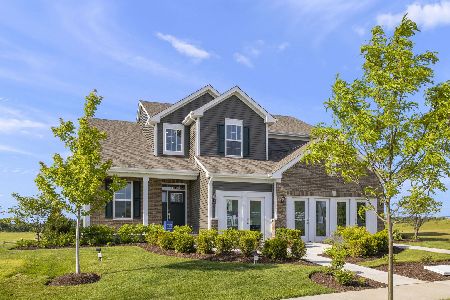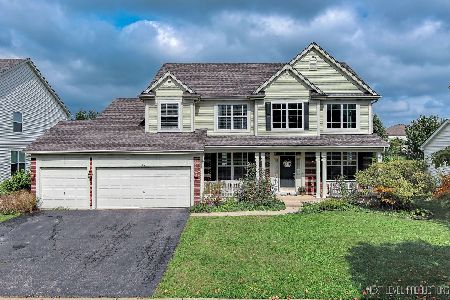122 Linden Drive, Oswego, Illinois 60543
$325,000
|
Sold
|
|
| Status: | Closed |
| Sqft: | 3,518 |
| Cost/Sqft: | $94 |
| Beds: | 5 |
| Baths: | 4 |
| Year Built: | 2006 |
| Property Taxes: | $9,617 |
| Days On Market: | 3382 |
| Lot Size: | 0,22 |
Description
Beautiful 5 bedroom, 3.5 baths, 4 car garage home on pond with fenced yard! Hardwood floors throughout most of first level, large laundry room with cabinets for organization and storage. Large master suite with walk-in glass block shower and separate tub, family room with cozy fireplace and delightful sunroom with great view of pond and backyard. Kitchen has double oven, loads of counter space, desk area and butler's pantry. Upstairs hall is extra wide with hardwood floors and desk area. Deck in back with walkway to back garage door, rough in plumbing in basement for future finishing and small office finished in basement.
Property Specifics
| Single Family | |
| — | |
| — | |
| 2006 | |
| Partial | |
| SYAMORE | |
| Yes | |
| 0.22 |
| Kendall | |
| Ashcroft Place | |
| 394 / Annual | |
| Lake Rights,Other | |
| Public | |
| Public Sewer, Sewer-Storm | |
| 09377022 | |
| 0321375009 |
Nearby Schools
| NAME: | DISTRICT: | DISTANCE: | |
|---|---|---|---|
|
Grade School
Southbury Elementary School |
308 | — | |
|
Middle School
Traughber Junior High School |
308 | Not in DB | |
|
High School
Oswego High School |
308 | Not in DB | |
Property History
| DATE: | EVENT: | PRICE: | SOURCE: |
|---|---|---|---|
| 7 Aug, 2009 | Sold | $244,000 | MRED MLS |
| 8 Jul, 2009 | Under contract | $249,900 | MRED MLS |
| 21 Jun, 2009 | Listed for sale | $249,900 | MRED MLS |
| 16 Dec, 2016 | Sold | $325,000 | MRED MLS |
| 3 Nov, 2016 | Under contract | $329,900 | MRED MLS |
| 27 Oct, 2016 | Listed for sale | $329,900 | MRED MLS |
Room Specifics
Total Bedrooms: 5
Bedrooms Above Ground: 5
Bedrooms Below Ground: 0
Dimensions: —
Floor Type: Carpet
Dimensions: —
Floor Type: Carpet
Dimensions: —
Floor Type: Carpet
Dimensions: —
Floor Type: —
Full Bathrooms: 4
Bathroom Amenities: Separate Shower,Double Sink,Full Body Spray Shower,Soaking Tub
Bathroom in Basement: 0
Rooms: Bedroom 5,Sun Room
Basement Description: Unfinished
Other Specifics
| 4 | |
| Concrete Perimeter | |
| Asphalt | |
| Deck, Porch | |
| Fenced Yard,Lake Front,Water Rights,Water View,Rear of Lot | |
| 55X32X123X69X123 | |
| Unfinished | |
| Full | |
| Hardwood Floors, First Floor Laundry | |
| Double Oven, Microwave, Dishwasher, Refrigerator, Disposal | |
| Not in DB | |
| Water Rights, Sidewalks, Street Lights, Street Paved | |
| — | |
| — | |
| Wood Burning, Gas Starter |
Tax History
| Year | Property Taxes |
|---|---|
| 2009 | $8,771 |
| 2016 | $9,617 |
Contact Agent
Nearby Similar Homes
Contact Agent
Listing Provided By
Charles Rutenberg Realty of IL









