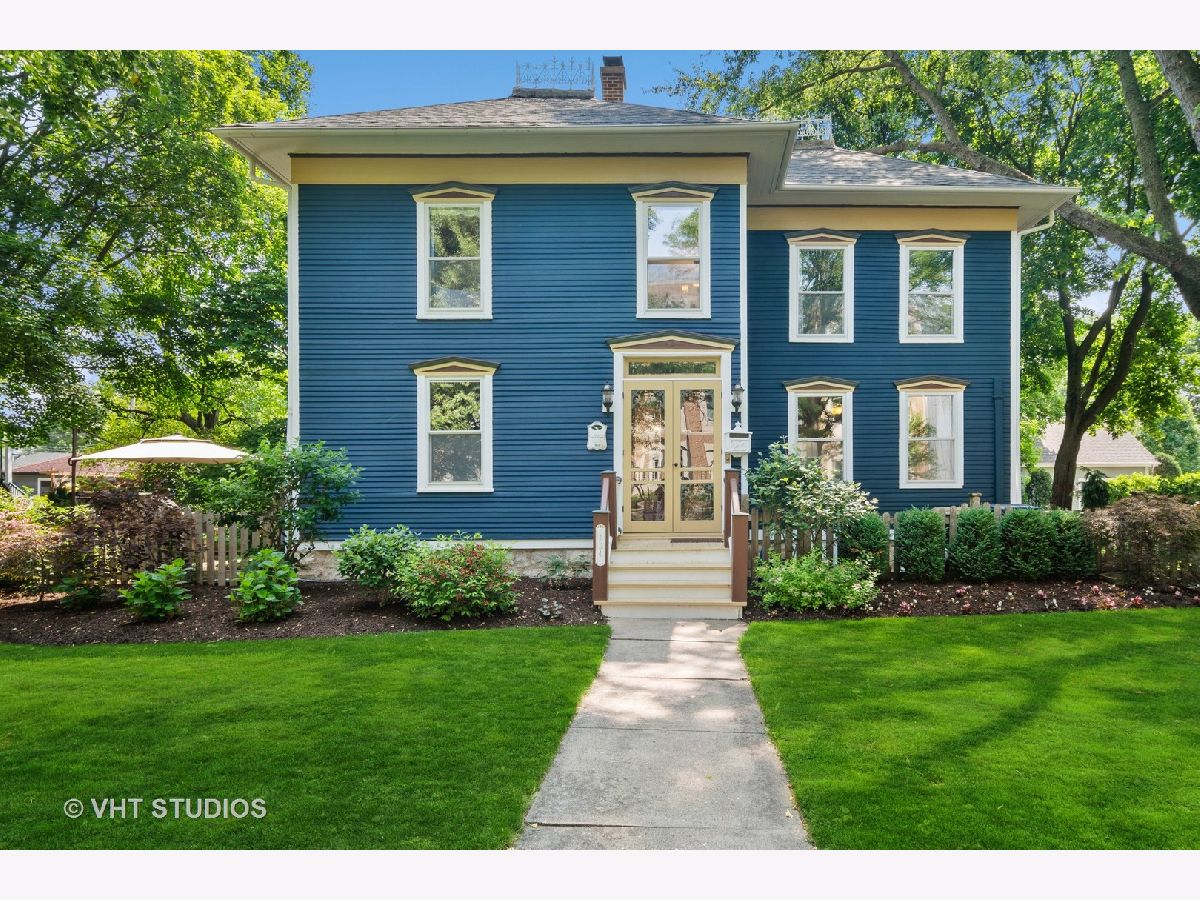124 Loomis Street, Naperville, Illinois 60540
$930,000
|
Sold
|
|
| Status: | Closed |
| Sqft: | 2,779 |
| Cost/Sqft: | $306 |
| Beds: | 4 |
| Baths: | 2 |
| Year Built: | 1870 |
| Property Taxes: | $13,525 |
| Days On Market: | 959 |
| Lot Size: | 0,32 |
Description
LIVE THE STORYBOOK DREAM! This Italianite charmer is situated on an oversized (.32 acre), fully fenced, beautifully landscaped lot in the heart of Naperville's historic district. It was built in 1870 by Declar Sleight and has been attentively updated and expanded over the years by only five longtime owners. Oh, if these walls could talk! Boasting almost 2800 delightful square feet of living space above grade, this home provides the perfect blend of old-world charm and modern convenience. All the rich hardwood floors, wider base moldings, picture moldings, crown moldings, arches and niches are reminiscent of easier times. Blend that with the long list of recent updates - both the pretty and the sturdy - and you have exactly what every vintage homeowner desires. The current owners oversaw an amazing renovation in 2017. One highlight of this renovation is the chef's dream kitchen which includes a La Cornue gourmet gas range, custom matching vent hood, easy-close custom cabinetry, granite counter tops and stunning 1800's Chicago street brick wall/backsplash. There's plenty of room to congregate around the 4' X 8' island with seating for 5. The kitchen flows into the dining and main living areas for easy entertaining. The back porch is both insulated and heated. With all the big windows and skylights here, it makes the perfect sunroom/flex room. The elegant first floor bedroom with ornate 1870's fireplace mantel sits adjacent to a full bath. There's a handsome first floor office, too! Upstairs, you'll find three more spacious bedrooms, a full bath, and a huge laundry room. This home's versatile layout provides several options for expansion and further personalization. For example, a third ensuite full bath could easily be added with just a few minor modifications. Also included in the 2017 renovation was full replacement of the first-floor hardwood floors; refinishing of the historic floors; replacement of several windows; new HVAC (Lennox furnace and a/c); new energy-efficient water heater; all electrical upgraded; installation of an inground automated sprinkler system; second floor laundry room remodel; and an upstairs bathroom remodel complete with Jacuzzi tub, separate shower, custom vanity and upgraded sink. Perhaps your favorite living space will be the majestic back yard and expansive permeable paver patio complete with built-in gas grill, firepit, custom water fountain feature, mature trees, and stunning year-round perennial blooms. Or maybe even the more secluded secret garden patio on the side of the house. Whether entertaining, enjoying your morning coffee, or just watching the day go by, you'll never want to leave this private sanctuary. The oversized 2-car garage, additional alley parking for up to 3 cars, and raised garden beds are a bonus. New roof 2020. Exterior paint stripped and updated 2022. The list goes on! (See a complete list of updates/timelines under Additional Information.) All this splendor is located just blocks from the Metra train, downtown Naperville's shops, restaurants and cafes, and outstanding District 203 schools. Come make your storybook dream come true. Welcome home! **MULTIPLE OFFERS RECEIVED. HIGHEST AND BEST OFFERS ARE DUE BY SATURDAY, 6/17, BY 6 PM. NO ESCALATION RIDERS**
Property Specifics
| Single Family | |
| — | |
| — | |
| 1870 | |
| — | |
| — | |
| No | |
| 0.32 |
| Du Page | |
| — | |
| 0 / Not Applicable | |
| — | |
| — | |
| — | |
| 11803997 | |
| 0818321003 |
Nearby Schools
| NAME: | DISTRICT: | DISTANCE: | |
|---|---|---|---|
|
Grade School
Ellsworth Elementary School |
203 | — | |
|
Middle School
Washington Junior High School |
203 | Not in DB | |
|
High School
Naperville North High School |
203 | Not in DB | |
Property History
| DATE: | EVENT: | PRICE: | SOURCE: |
|---|---|---|---|
| 13 Jul, 2023 | Sold | $930,000 | MRED MLS |
| 17 Jun, 2023 | Under contract | $850,000 | MRED MLS |
| 15 Jun, 2023 | Listed for sale | $850,000 | MRED MLS |















































Room Specifics
Total Bedrooms: 4
Bedrooms Above Ground: 4
Bedrooms Below Ground: 0
Dimensions: —
Floor Type: —
Dimensions: —
Floor Type: —
Dimensions: —
Floor Type: —
Full Bathrooms: 2
Bathroom Amenities: Whirlpool,Separate Shower
Bathroom in Basement: 0
Rooms: —
Basement Description: Unfinished
Other Specifics
| 2 | |
| — | |
| Concrete,Off Alley | |
| — | |
| — | |
| 90X150 | |
| — | |
| — | |
| — | |
| — | |
| Not in DB | |
| — | |
| — | |
| — | |
| — |
Tax History
| Year | Property Taxes |
|---|---|
| 2023 | $13,525 |
Contact Agent
Nearby Similar Homes
Nearby Sold Comparables
Contact Agent
Listing Provided By
Baird & Warner











