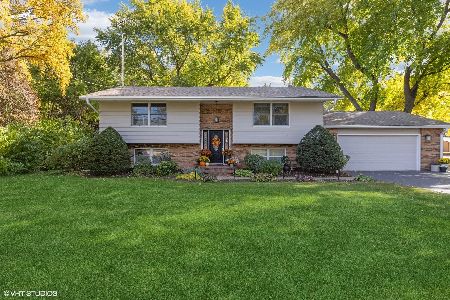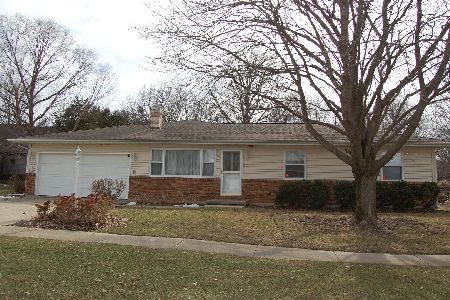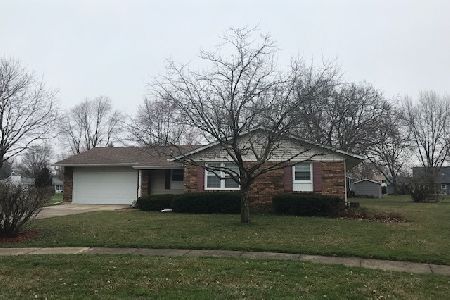124 Naden Court, Yorkville, Illinois 60560
$197,000
|
Sold
|
|
| Status: | Closed |
| Sqft: | 2,000 |
| Cost/Sqft: | $105 |
| Beds: | 4 |
| Baths: | 3 |
| Year Built: | 1978 |
| Property Taxes: | $4,396 |
| Days On Market: | 5128 |
| Lot Size: | 0,43 |
Description
AWESOME RANCH HOME on Private Cul-de-Sac Lot. The house was nearly doubled in 2002 w/a Quality Addition which includes Kitchen, Breakfast Room, Great Room, 4th Bedroom & Huge Laundry Mud Room. Finished Lower Level w/Rec Room, Office, & Bath. Zoned HVAC, 2 Laundry areas, Fireplace in Living/Dining Room, Maintenance Free Exterior, Lg Patio, Perennials, & Beautiful .43 Acre Private Yard. Home Warranty. Call Today!
Property Specifics
| Single Family | |
| — | |
| Ranch | |
| 1978 | |
| Full | |
| — | |
| No | |
| 0.43 |
| Kendall | |
| Countryside | |
| 0 / Not Applicable | |
| None | |
| Public | |
| Public Sewer | |
| 07977934 | |
| 0220478002 |
Nearby Schools
| NAME: | DISTRICT: | DISTANCE: | |
|---|---|---|---|
|
Grade School
Yorkville Elementary School |
115 | — | |
|
Middle School
Yorkville Middle School |
115 | Not in DB | |
|
High School
Yorkville High School |
115 | Not in DB | |
|
Alternate Elementary School
Yorkville Intermediate School |
— | Not in DB | |
Property History
| DATE: | EVENT: | PRICE: | SOURCE: |
|---|---|---|---|
| 14 Jun, 2012 | Sold | $197,000 | MRED MLS |
| 27 Apr, 2012 | Under contract | $209,900 | MRED MLS |
| — | Last price change | $219,900 | MRED MLS |
| 19 Jan, 2012 | Listed for sale | $239,900 | MRED MLS |
| 13 May, 2022 | Sold | $325,000 | MRED MLS |
| 3 Apr, 2022 | Under contract | $319,000 | MRED MLS |
| 15 Mar, 2022 | Listed for sale | $319,000 | MRED MLS |
| 13 Jun, 2025 | Sold | $375,000 | MRED MLS |
| 18 May, 2025 | Under contract | $350,000 | MRED MLS |
| 15 May, 2025 | Listed for sale | $350,000 | MRED MLS |
Room Specifics
Total Bedrooms: 4
Bedrooms Above Ground: 4
Bedrooms Below Ground: 0
Dimensions: —
Floor Type: Carpet
Dimensions: —
Floor Type: Carpet
Dimensions: —
Floor Type: —
Full Bathrooms: 3
Bathroom Amenities: —
Bathroom in Basement: 1
Rooms: Great Room,Office
Basement Description: Partially Finished
Other Specifics
| 2 | |
| Concrete Perimeter | |
| Concrete | |
| Patio | |
| Cul-De-Sac | |
| 95X191X94X206 | |
| Unfinished | |
| Full | |
| Hardwood Floors, First Floor Bedroom, First Floor Laundry, First Floor Full Bath | |
| Range, Dishwasher, Refrigerator, Washer, Dryer | |
| Not in DB | |
| Sidewalks, Street Lights, Street Paved | |
| — | |
| — | |
| Wood Burning |
Tax History
| Year | Property Taxes |
|---|---|
| 2012 | $4,396 |
| 2022 | $8,439 |
| 2025 | $9,242 |
Contact Agent
Nearby Similar Homes
Nearby Sold Comparables
Contact Agent
Listing Provided By
Coldwell Banker The Real Estate Group









