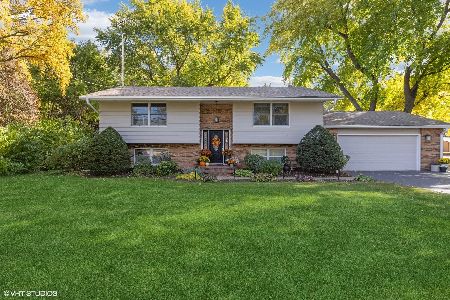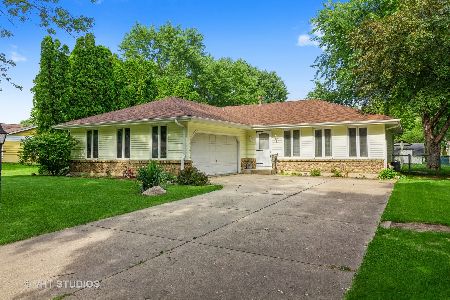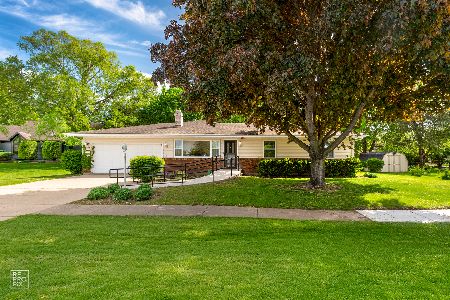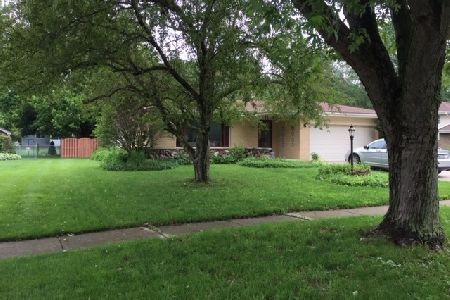204 Center Parkway, Yorkville, Illinois 60560
$161,000
|
Sold
|
|
| Status: | Closed |
| Sqft: | 1,700 |
| Cost/Sqft: | $95 |
| Beds: | 3 |
| Baths: | 2 |
| Year Built: | 1978 |
| Property Taxes: | $6,223 |
| Days On Market: | 5364 |
| Lot Size: | 0,51 |
Description
CHARM & CHARACTER*The tounge & groove cathedral ceiling, ornate woodwork, & attention to detail make this custom built ranch unique & one of a kind*Enjoy summer evenings on the huge porch or an afternoon in your landscaped, fenced yard*Your TRUE 2.5 car garage will impress, full unfinished basement double your living space,& big eat-in country kitchen will delight*Walk in pantry has laundry hook up*10+
Property Specifics
| Single Family | |
| — | |
| Ranch | |
| 1978 | |
| Full | |
| — | |
| No | |
| 0.51 |
| Kendall | |
| Countryside | |
| 0 / Not Applicable | |
| None | |
| Public | |
| Public Sewer | |
| 07818900 | |
| 0220478006 |
Nearby Schools
| NAME: | DISTRICT: | DISTANCE: | |
|---|---|---|---|
|
Grade School
Yorkville Elementary School |
115 | — | |
|
High School
Yorkville High School |
115 | Not in DB | |
Property History
| DATE: | EVENT: | PRICE: | SOURCE: |
|---|---|---|---|
| 3 Aug, 2011 | Sold | $161,000 | MRED MLS |
| 15 Jun, 2011 | Under contract | $161,195 | MRED MLS |
| 28 May, 2011 | Listed for sale | $161,195 | MRED MLS |
Room Specifics
Total Bedrooms: 3
Bedrooms Above Ground: 3
Bedrooms Below Ground: 0
Dimensions: —
Floor Type: Carpet
Dimensions: —
Floor Type: Carpet
Full Bathrooms: 2
Bathroom Amenities: —
Bathroom in Basement: 0
Rooms: Foyer
Basement Description: Unfinished
Other Specifics
| 2 | |
| — | |
| Concrete | |
| — | |
| Fenced Yard | |
| 115X195X94X193 | |
| — | |
| Half | |
| Vaulted/Cathedral Ceilings, Wood Laminate Floors, First Floor Bedroom, First Floor Full Bath | |
| Range, Dishwasher, Refrigerator | |
| Not in DB | |
| — | |
| — | |
| — | |
| Wood Burning Stove |
Tax History
| Year | Property Taxes |
|---|---|
| 2011 | $6,223 |
Contact Agent
Nearby Similar Homes
Nearby Sold Comparables
Contact Agent
Listing Provided By
Baird & Warner









