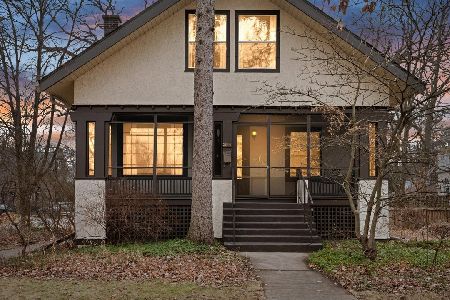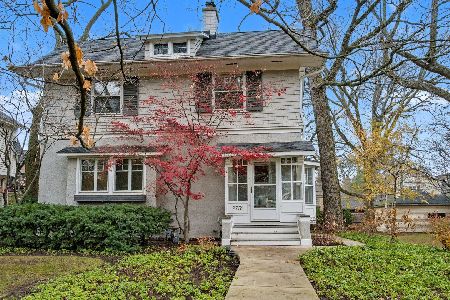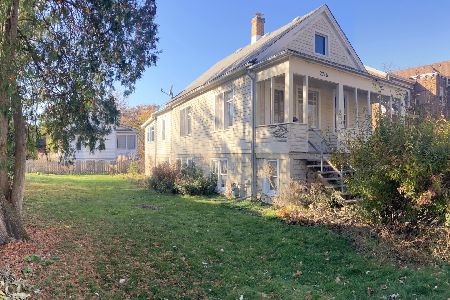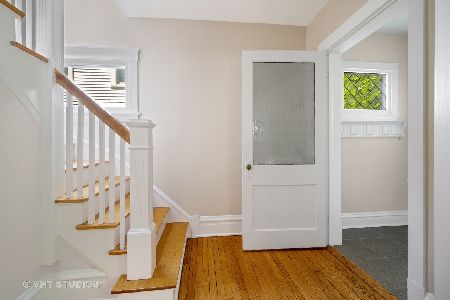124 Park Avenue, Wilmette, Illinois 60091
$1,485,000
|
Sold
|
|
| Status: | Closed |
| Sqft: | 5,300 |
| Cost/Sqft: | $292 |
| Beds: | 4 |
| Baths: | 6 |
| Year Built: | 2018 |
| Property Taxes: | $12,663 |
| Days On Market: | 2517 |
| Lot Size: | 0,18 |
Description
Beautiful new construction home in Mckenzie with over 5300 Sq. Ft including finished 3rd floor & basement both with full baths. Home is situated on a beautiful block within walking distance to downtown Wilmette restaurants and Metra along with Central Street/Evanston shops and Metra. Highly sought after open floor plan with gorgeous white kitchen w/island and high-end appliances that opens to the bright family room with fireplace and many built-ins. Spacious dining room with beautiful millwork transitions through a butler's pantry to the kitchen area. Fabulous picture windows in living room and dining room provide lovely vistas and natural light. Tons of storage in the first floor mudroom. Second floor boasts four bedrooms, three full baths and laundry. Amazing basement with full bar area and additional bedroom/bath. Stone & Hardie Board exterior. Tons of natural light, millwork, hardwood floors, solid doors & a lot more. Ready for you to call it HOME!
Property Specifics
| Single Family | |
| — | |
| Colonial | |
| 2018 | |
| Full | |
| COLONIAL, 3-STORY | |
| No | |
| 0.18 |
| Cook | |
| Mckenzie | |
| 0 / Not Applicable | |
| None | |
| Lake Michigan,Public | |
| Public Sewer | |
| 10340424 | |
| 05343080070000 |
Nearby Schools
| NAME: | DISTRICT: | DISTANCE: | |
|---|---|---|---|
|
Grade School
Mckenzie Elementary School |
39 | — | |
|
Middle School
Wilmette Junior High School |
39 | Not in DB | |
|
High School
New Trier Twp H.s. Northfield/wi |
203 | Not in DB | |
|
Alternate Junior High School
Highcrest Middle School |
— | Not in DB | |
Property History
| DATE: | EVENT: | PRICE: | SOURCE: |
|---|---|---|---|
| 1 Aug, 2019 | Sold | $1,485,000 | MRED MLS |
| 10 Jul, 2019 | Under contract | $1,549,000 | MRED MLS |
| — | Last price change | $1,569,000 | MRED MLS |
| 11 Apr, 2019 | Listed for sale | $1,599,000 | MRED MLS |
Room Specifics
Total Bedrooms: 5
Bedrooms Above Ground: 4
Bedrooms Below Ground: 1
Dimensions: —
Floor Type: Hardwood
Dimensions: —
Floor Type: Hardwood
Dimensions: —
Floor Type: Hardwood
Dimensions: —
Floor Type: —
Full Bathrooms: 6
Bathroom Amenities: Separate Shower,Double Sink,Soaking Tub
Bathroom in Basement: 1
Rooms: Bonus Room,Bedroom 5,Foyer,Mud Room,Recreation Room,Other Room
Basement Description: Finished
Other Specifics
| 2 | |
| Concrete Perimeter | |
| — | |
| Patio, Porch, Brick Paver Patio, Storms/Screens | |
| Fenced Yard,Landscaped | |
| 50X156 | |
| Finished | |
| Full | |
| Bar-Wet, Hardwood Floors, First Floor Laundry, Second Floor Laundry, Walk-In Closet(s) | |
| Double Oven, Microwave, Dishwasher, High End Refrigerator, Freezer, Disposal, Wine Refrigerator, Range Hood | |
| Not in DB | |
| Sidewalks, Street Lights, Street Paved | |
| — | |
| — | |
| Wood Burning |
Tax History
| Year | Property Taxes |
|---|---|
| 2019 | $12,663 |
Contact Agent
Nearby Similar Homes
Nearby Sold Comparables
Contact Agent
Listing Provided By
Baird & Warner










