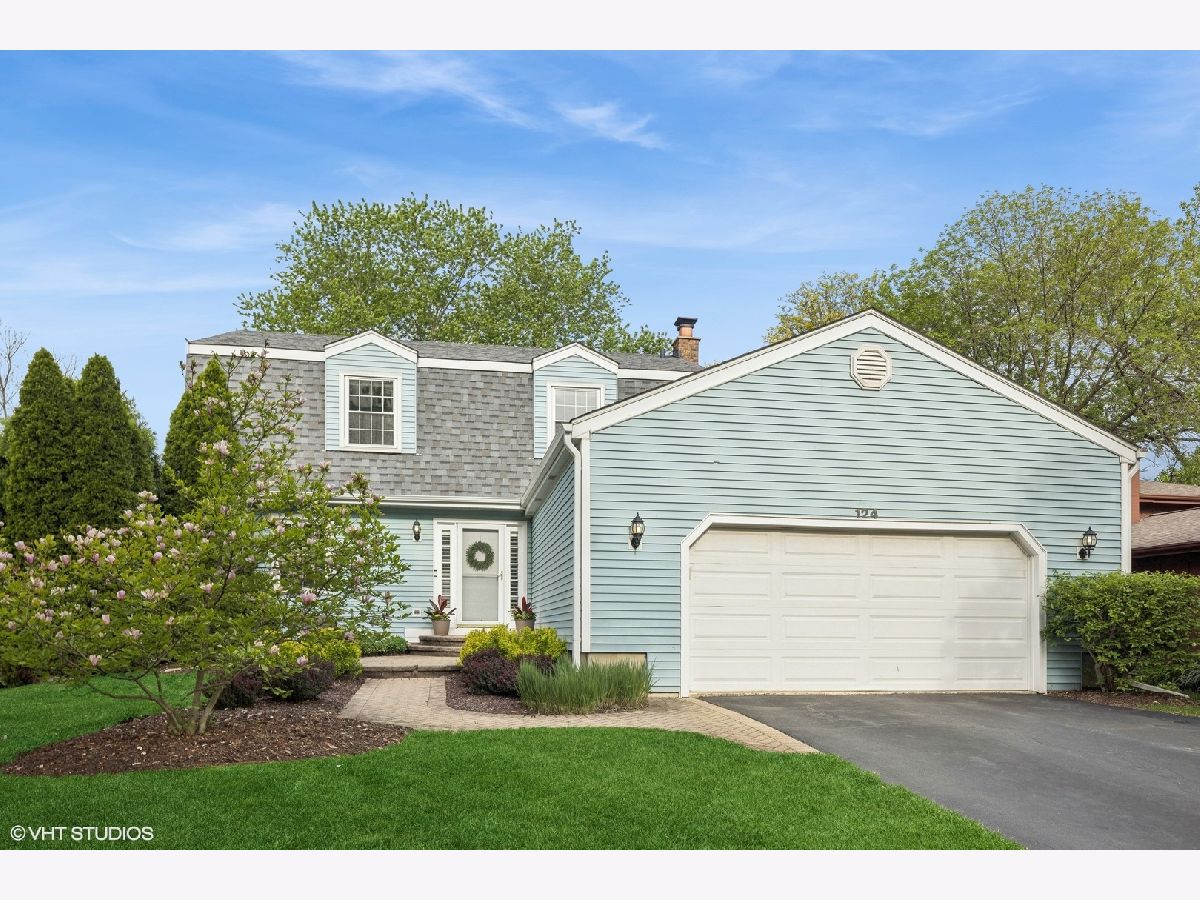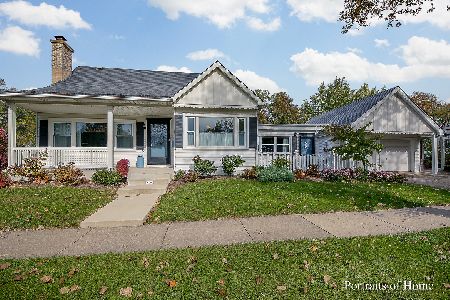124 Parkside Avenue, Glen Ellyn, Illinois 60137
$505,000
|
Sold
|
|
| Status: | Closed |
| Sqft: | 1,768 |
| Cost/Sqft: | $282 |
| Beds: | 4 |
| Baths: | 3 |
| Year Built: | 1979 |
| Property Taxes: | $9,492 |
| Days On Market: | 627 |
| Lot Size: | 0,00 |
Description
Welcome Home to this warm and inviting two-story home with 4 bedrooms, 2.5 baths and beautiful, private backyard. Brick paver front walkway and patio provide a welcome entry to the home. Spacious living room flows seamlessly into dining room outfitted with plantation shutters and rich wainscotting. Kitchen appointed with granite counters, stainless steel appliances, including new refrigerator 2023 and dishwasher 2022, and breakfast table area with sliding door access to the private backyard deck. Kitchen breakfast area leads to cozy family room with wood burning fireplace in the heart of the home. Four bedrooms all on second floor, with dedicated full primary bath and second full hall bath. Full basement is partially finished, providing additional space for recreation, office or exercise room. Plenty of storage in basement plus oversized, attached two car garage. Enjoy peace of mind with newer roof and gutters in 2019 and new sump-pump in 2022. Appreciate peaceful mornings and tranquil evenings relaxing on the backyard deck with private, tree-lined views. Wonderful location close to Co-Op Park with new playground equipment, Village Links Golf Course and Reserve 22 Restaurant, Willowbrook Wildlife Center, Morton Arboretum, and COD, and only a few blocks to award-winning elementary and middle schools. Make this home yours before it's gone!
Property Specifics
| Single Family | |
| — | |
| — | |
| 1979 | |
| — | |
| — | |
| No | |
| — |
| — | |
| — | |
| — / Not Applicable | |
| — | |
| — | |
| — | |
| 12081987 | |
| 0523122034 |
Nearby Schools
| NAME: | DISTRICT: | DISTANCE: | |
|---|---|---|---|
|
Grade School
Park View Elementary School |
89 | — | |
|
Middle School
Glen Crest Middle School |
89 | Not in DB | |
|
High School
Glenbard South High School |
87 | Not in DB | |
Property History
| DATE: | EVENT: | PRICE: | SOURCE: |
|---|---|---|---|
| 9 Jul, 2024 | Sold | $505,000 | MRED MLS |
| 16 Jun, 2024 | Under contract | $499,000 | MRED MLS |
| 12 Jun, 2024 | Listed for sale | $499,000 | MRED MLS |















Room Specifics
Total Bedrooms: 4
Bedrooms Above Ground: 4
Bedrooms Below Ground: 0
Dimensions: —
Floor Type: —
Dimensions: —
Floor Type: —
Dimensions: —
Floor Type: —
Full Bathrooms: 3
Bathroom Amenities: —
Bathroom in Basement: 0
Rooms: —
Basement Description: Partially Finished
Other Specifics
| 2.5 | |
| — | |
| Asphalt | |
| — | |
| — | |
| 60X125 | |
| — | |
| — | |
| — | |
| — | |
| Not in DB | |
| — | |
| — | |
| — | |
| — |
Tax History
| Year | Property Taxes |
|---|---|
| 2024 | $9,492 |
Contact Agent
Nearby Similar Homes
Nearby Sold Comparables
Contact Agent
Listing Provided By
Compass









