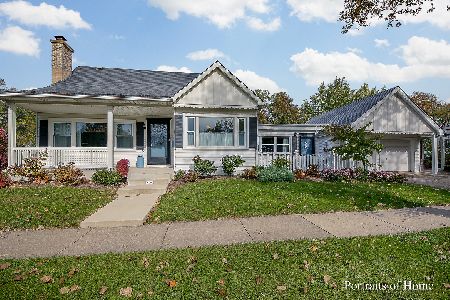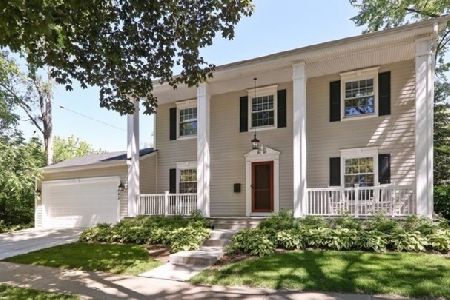531 Fairview Avenue, Glen Ellyn, Illinois 60137
$625,000
|
Sold
|
|
| Status: | Closed |
| Sqft: | 2,581 |
| Cost/Sqft: | $248 |
| Beds: | 4 |
| Baths: | 3 |
| Year Built: | 1956 |
| Property Taxes: | $15,691 |
| Days On Market: | 1211 |
| Lot Size: | 0,28 |
Description
Quick close possible for this pretty, center entry, 4 bedroom 2.1 bath Glen Ellyn home on tree-lined Fairview Avenue! This spacious 2-story is positioned perfectly on its over sized corner lot with a private, fenced back yard and additional side yard that may also be fenced. The covered front porch welcomes to the entry foyer with staircase to 2nd floor. To the right is the living room with hardwood floors, wood burning fireplace and French doors to the front porch. At the opposite end is the 4 seasons sun room with vaulted ceiling and exterior access which can be used as 1st floor private office. Informal dining room with lots of light and hardwood floors is adjacent to the updated kitchen featuring maple cabinetry, granite counters, stainless appliances with access to the back yard and deck. The large but cozy family room features a beautiful stone fireplace, beamed ceiling, recessed lighting, hardwood floors and sliding glass doors to the deck and fenced back yard. The primary suite with updated bath including double sinks and walk-in closet accommodates a king-sized bed. Hall bath and bedrooms have also been updated. New carpeting (2022) is over hardwood floors that are in need of some repair. Basement rec room is currently utilized as a exercise room. Large laundry room includes plenty of storage and room for in home projects. Walk to town, train, Sunset and Newton Parks and pool, Lincoln Elementary and more form this fantastic location! Updates include: New Carpeting (2022) Fridge (2019), New HW Heater (2018), New Dryer (2015), New Range, Dishwasher, Microwave (2014). Sun Porch, windows and HVAC installed in (2013). Chimney restoration and liner (2013).
Property Specifics
| Single Family | |
| — | |
| — | |
| 1956 | |
| — | |
| — | |
| No | |
| 0.28 |
| Du Page | |
| — | |
| 0 / Not Applicable | |
| — | |
| — | |
| — | |
| 11668109 | |
| 0514308001 |
Nearby Schools
| NAME: | DISTRICT: | DISTANCE: | |
|---|---|---|---|
|
Grade School
Lincoln Elementary School |
41 | — | |
|
Middle School
Hadley Junior High School |
41 | Not in DB | |
|
High School
Glenbard West High School |
87 | Not in DB | |
Property History
| DATE: | EVENT: | PRICE: | SOURCE: |
|---|---|---|---|
| 15 Oct, 2013 | Sold | $560,000 | MRED MLS |
| 24 Aug, 2013 | Under contract | $599,000 | MRED MLS |
| 6 Aug, 2013 | Listed for sale | $599,000 | MRED MLS |
| 30 Mar, 2023 | Sold | $625,000 | MRED MLS |
| 6 Jan, 2023 | Under contract | $639,000 | MRED MLS |
| — | Last price change | $659,000 | MRED MLS |
| 6 Nov, 2022 | Listed for sale | $659,000 | MRED MLS |
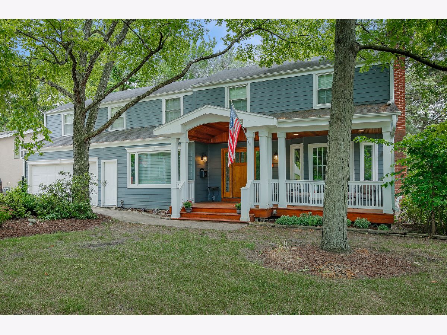
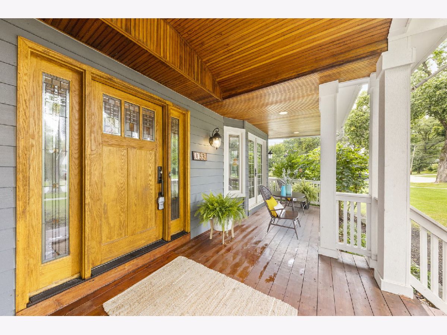
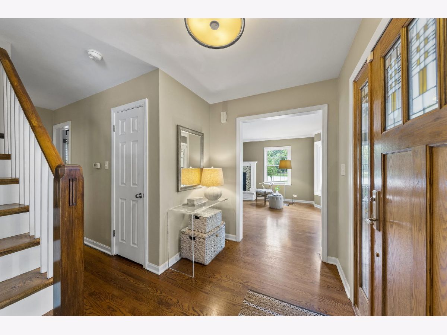
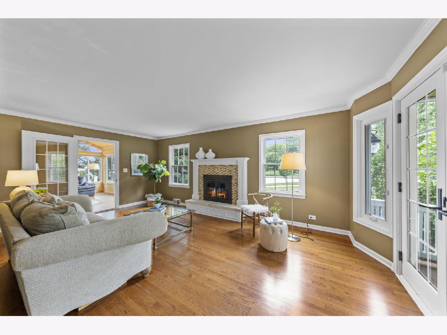
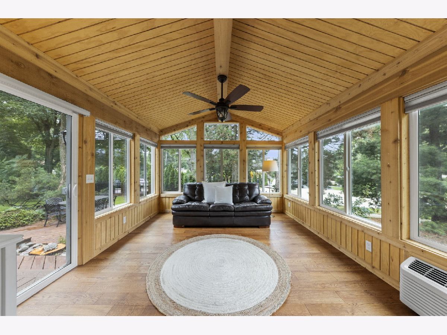
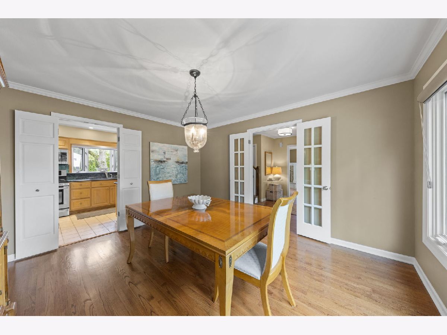
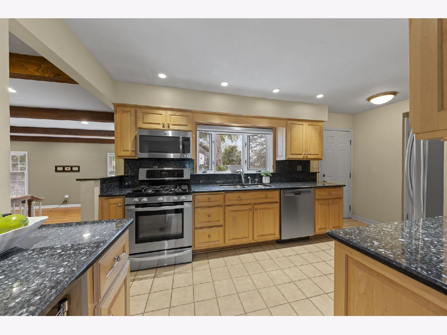
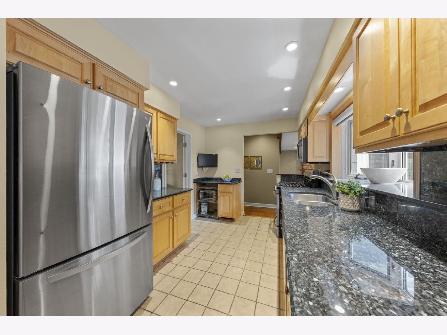
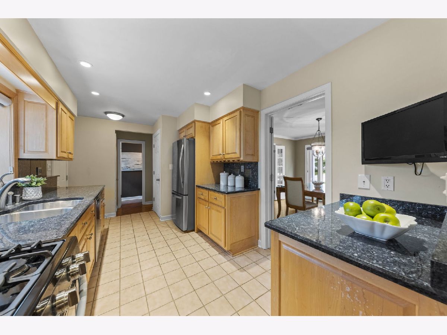
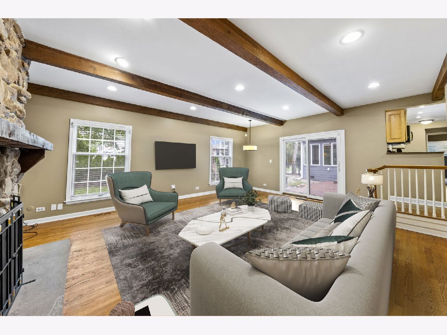
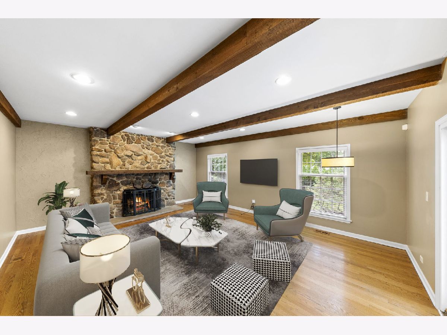
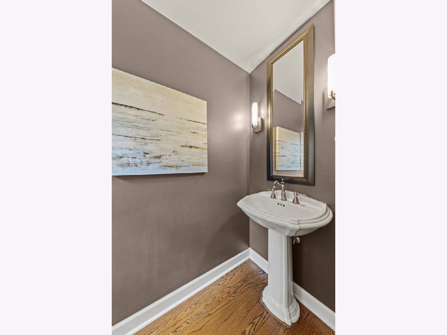
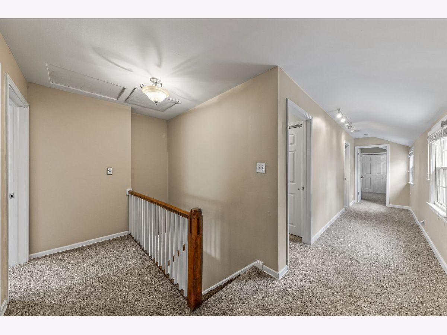
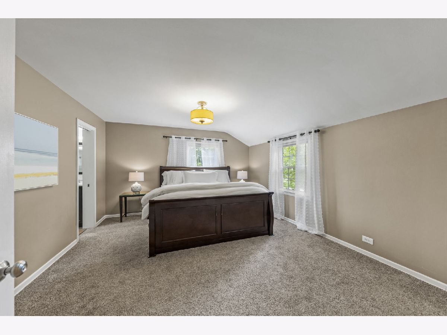
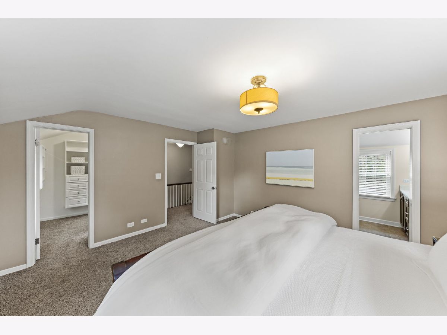
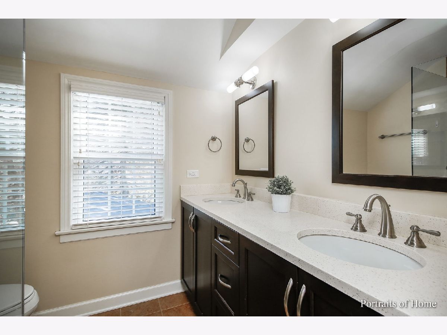
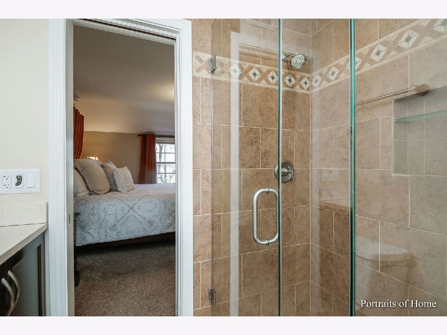
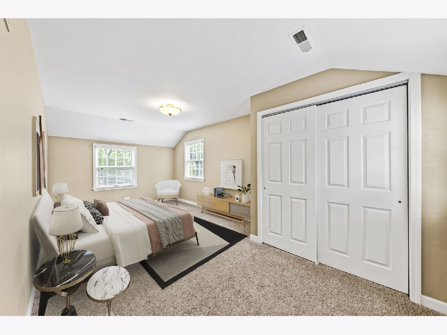
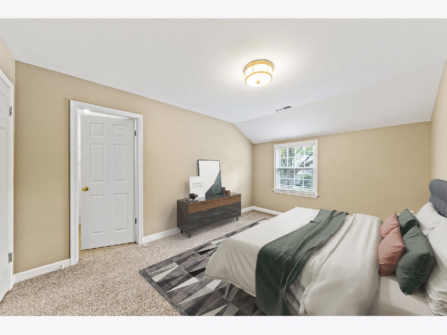
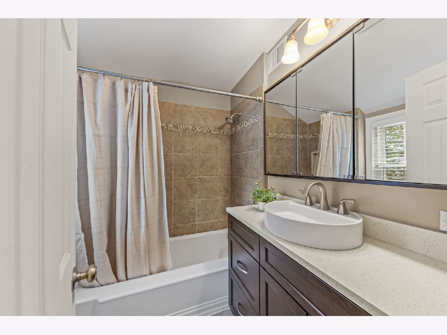
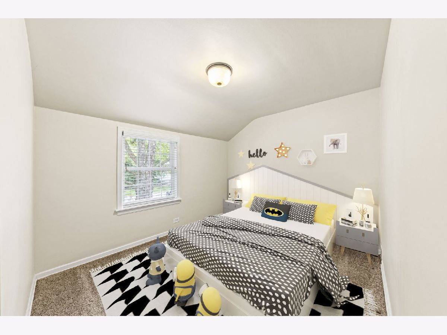
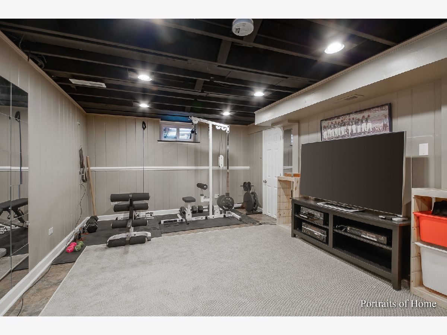
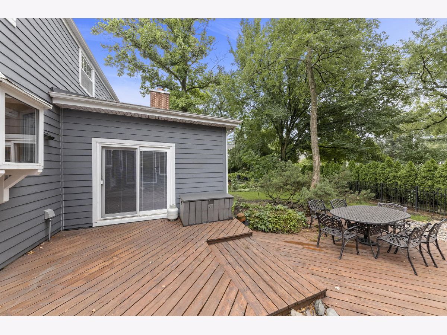
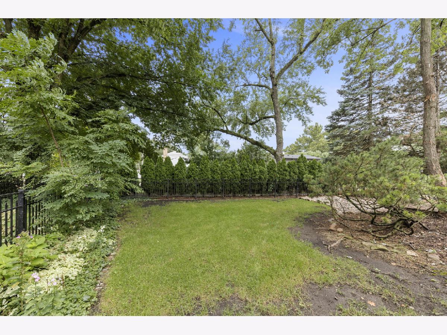
Room Specifics
Total Bedrooms: 4
Bedrooms Above Ground: 4
Bedrooms Below Ground: 0
Dimensions: —
Floor Type: —
Dimensions: —
Floor Type: —
Dimensions: —
Floor Type: —
Full Bathrooms: 3
Bathroom Amenities: Separate Shower,Double Sink
Bathroom in Basement: 0
Rooms: —
Basement Description: Partially Finished
Other Specifics
| 2.5 | |
| — | |
| Concrete | |
| — | |
| — | |
| 155X120X22X163X36 | |
| — | |
| — | |
| — | |
| — | |
| Not in DB | |
| — | |
| — | |
| — | |
| — |
Tax History
| Year | Property Taxes |
|---|---|
| 2013 | $11,351 |
| 2023 | $15,691 |
Contact Agent
Nearby Similar Homes
Nearby Sold Comparables
Contact Agent
Listing Provided By
Keller Williams Premiere Properties






