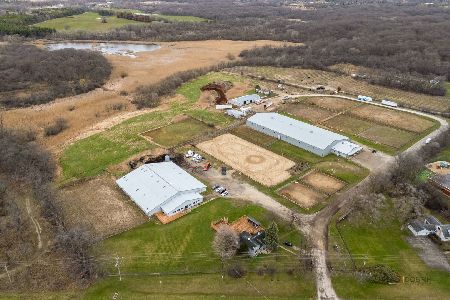124 Stone Marsh Lane, Barrington, Illinois 60010
$515,000
|
Sold
|
|
| Status: | Closed |
| Sqft: | 4,170 |
| Cost/Sqft: | $126 |
| Beds: | 5 |
| Baths: | 6 |
| Year Built: | 1988 |
| Property Taxes: | $15,409 |
| Days On Market: | 3437 |
| Lot Size: | 2,15 |
Description
Lake Zurich Schools! OWNER says--Bring me an offer!! 5 large bedrooms & 4 full bathrooms all on the 2nd level. Spectacular floor plan on the main level w/ a newly remodeled large gourmet kitchen with professional range, huge island, gorgeous cabs, soapstone counters, glass tile backsplash & 2 sinks. 4 fireplaces, 1st floor office, 3 car garage w/basement stair access, screened rear porch & wood deck. Finished lower level has a large rec room, utility room w/2 furnaces, water softener & shelving. Large basement craft room or workshop with lots of light from the English style basement windows. Master bath has been recently remodeled w/soaker tub, large closets, shower & dressing area. Great flow w/this expansive floor plan w/ oak flooring throughout. It's a wonderful lot filled with wild flowers, tall grass & lovely trees. Great value in one of Barrington's best locations.
Property Specifics
| Single Family | |
| — | |
| Georgian | |
| 1988 | |
| Full | |
| CUSTOM | |
| No | |
| 2.15 |
| Lake | |
| — | |
| 0 / Not Applicable | |
| None | |
| Private Well | |
| Septic-Private | |
| 09346378 | |
| 14061040010000 |
Nearby Schools
| NAME: | DISTRICT: | DISTANCE: | |
|---|---|---|---|
|
Grade School
Seth Paine Elementary School |
95 | — | |
|
Middle School
Lake Zurich Middle - N Campus |
95 | Not in DB | |
|
High School
Lake Zurich High School |
95 | Not in DB | |
Property History
| DATE: | EVENT: | PRICE: | SOURCE: |
|---|---|---|---|
| 1 Dec, 2016 | Sold | $515,000 | MRED MLS |
| 6 Oct, 2016 | Under contract | $525,000 | MRED MLS |
| 19 Sep, 2016 | Listed for sale | $525,000 | MRED MLS |
Room Specifics
Total Bedrooms: 5
Bedrooms Above Ground: 5
Bedrooms Below Ground: 0
Dimensions: —
Floor Type: Hardwood
Dimensions: —
Floor Type: Carpet
Dimensions: —
Floor Type: Carpet
Dimensions: —
Floor Type: —
Full Bathrooms: 6
Bathroom Amenities: Separate Shower,Double Sink,Soaking Tub
Bathroom in Basement: 0
Rooms: Bedroom 5,Office,Recreation Room,Workshop
Basement Description: Finished
Other Specifics
| 3.5 | |
| Concrete Perimeter | |
| Asphalt | |
| Balcony, Screened Patio | |
| — | |
| 93573 SQ FT | |
| — | |
| Full | |
| Vaulted/Cathedral Ceilings, Bar-Dry, Hardwood Floors, First Floor Laundry | |
| Range, Microwave, Dishwasher, Refrigerator, Washer, Dryer, Disposal, Stainless Steel Appliance(s) | |
| Not in DB | |
| — | |
| — | |
| — | |
| Wood Burning |
Tax History
| Year | Property Taxes |
|---|---|
| 2016 | $15,409 |
Contact Agent
Nearby Sold Comparables
Contact Agent
Listing Provided By
@properties





