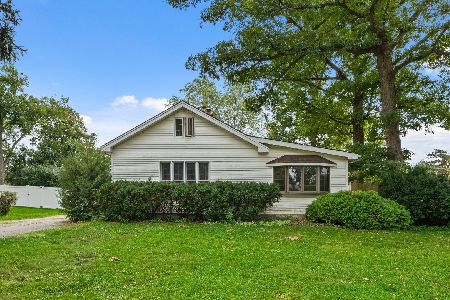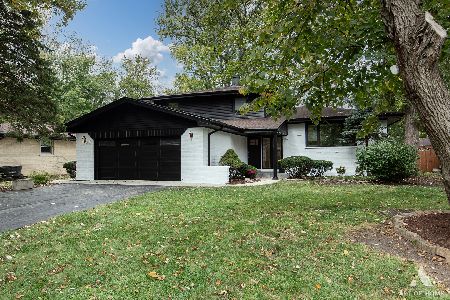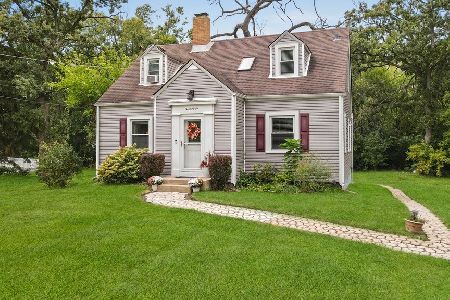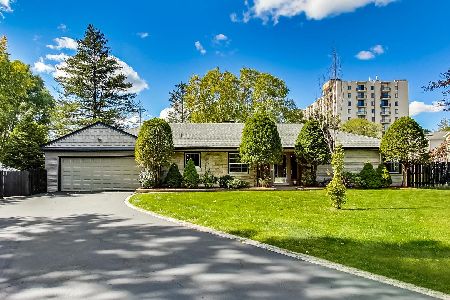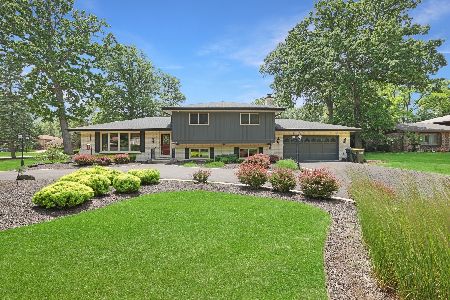124 Walnut Avenue, Wood Dale, Illinois 60191
$552,500
|
Sold
|
|
| Status: | Closed |
| Sqft: | 3,000 |
| Cost/Sqft: | $200 |
| Beds: | 4 |
| Baths: | 3 |
| Year Built: | 2019 |
| Property Taxes: | $2,834 |
| Days On Market: | 2279 |
| Lot Size: | 0,17 |
Description
Another Masterpiece built by Doyle Builders!!! This gorgeous Nantucket style home is NEARLY COMPLETE and designed to impress!!! So many great features including a gourmet kitchen with WHITE CABINETS, granite counter tops, SS Appliances, double oven, etc!!!! Hardwood Floors, all White Painted trim/doors, Wainscoting, Mud Room with built in bench/storage, HUGE back yard with large CONCRETE PATIO, 2nd Floor Laundry, Full unfinished BASEMENT...the list goes on!!! Ideally located in walking distance to Wood Dale Metra, restaurants, shops, etc. Why buy am older home, when you could have a NEW one!! Bring your style and decorate the home of your dreams!!!
Property Specifics
| Single Family | |
| — | |
| — | |
| 2019 | |
| Full | |
| — | |
| No | |
| 0.17 |
| Du Page | |
| — | |
| 0 / Not Applicable | |
| None | |
| Lake Michigan | |
| Sewer-Storm | |
| 10489616 | |
| 0315123013 |
Nearby Schools
| NAME: | DISTRICT: | DISTANCE: | |
|---|---|---|---|
|
Grade School
Oakbrook Elementary School |
7 | — | |
|
Middle School
Wood Dale Junior High School |
7 | Not in DB | |
|
High School
Fenton High School |
100 | Not in DB | |
Property History
| DATE: | EVENT: | PRICE: | SOURCE: |
|---|---|---|---|
| 24 Aug, 2018 | Sold | $75,000 | MRED MLS |
| 2 Aug, 2018 | Under contract | $105,000 | MRED MLS |
| — | Last price change | $120,000 | MRED MLS |
| 9 Apr, 2018 | Listed for sale | $130,000 | MRED MLS |
| 15 Oct, 2019 | Sold | $552,500 | MRED MLS |
| 25 Sep, 2019 | Under contract | $599,900 | MRED MLS |
| 19 Aug, 2019 | Listed for sale | $599,900 | MRED MLS |
Room Specifics
Total Bedrooms: 4
Bedrooms Above Ground: 4
Bedrooms Below Ground: 0
Dimensions: —
Floor Type: Hardwood
Dimensions: —
Floor Type: Hardwood
Dimensions: —
Floor Type: Hardwood
Full Bathrooms: 3
Bathroom Amenities: Separate Shower,Double Sink
Bathroom in Basement: 0
Rooms: Mud Room,Foyer
Basement Description: Unfinished
Other Specifics
| 2 | |
| Concrete Perimeter | |
| Concrete | |
| Patio | |
| — | |
| 50 X 149 | |
| — | |
| Full | |
| Vaulted/Cathedral Ceilings, Hardwood Floors, Second Floor Laundry, Walk-In Closet(s) | |
| Double Oven, Microwave, Dishwasher, Cooktop, Built-In Oven | |
| Not in DB | |
| — | |
| — | |
| — | |
| — |
Tax History
| Year | Property Taxes |
|---|---|
| 2018 | $2,721 |
| 2019 | $2,834 |
Contact Agent
Nearby Similar Homes
Nearby Sold Comparables
Contact Agent
Listing Provided By
RE/MAX Destiny

