124 Warwick Avenue, Westmont, Illinois 60559
$975,000
|
Sold
|
|
| Status: | Closed |
| Sqft: | 5,454 |
| Cost/Sqft: | $174 |
| Beds: | 4 |
| Baths: | 5 |
| Year Built: | 2008 |
| Property Taxes: | $15,752 |
| Days On Market: | 684 |
| Lot Size: | 0,21 |
Description
Welcome to this stunning Nantucket-inspired home in the heart of Westmont. This 5-bedroom, 4.1-bathroom residence boasts an array of luxurious features. As you step inside, you'll be greeted by an open foyer with a 2-story ceiling height, exuding a sense of grandeur. The home is adorned with oversized moldings and in-wall/in-ceiling speakers throughout, creating an ambiance of elegance and entertainment. The first floor offers a well-appointed office with double French door entry, a formal dining room, a butler's pantry with a beverage refrigerator, and a walk-in pantry. The kitchen is a chef's dream with white cabinetry, upscale appliances including a Bertazzoni oven/range with 6 burners, center island with a breakfast bar, a planning desk, and a breakfast room. The family room features a 14' ceiling height, a wall of windows overlooking the back deck and yard, a sitting area with a fireplace flanked by built-in bookcases, providing the perfect space for relaxation and gatherings. Convenience is key with first and second-floor laundry facilities, a mudroom with a bench and additional storage, and a 2-car attached garage with a concrete driveway. The primary suite is a true retreat, boasting a volume ceiling, two walk-in closets, and a luxurious primary bathroom with a coffee/beverage area, two vanities, a sunk-in Kohler jacuzzi tub, an oversized shower with a bench, and two shower heads. The lower level offers a recreation room, a bar area, and above-ground windows providing ample natural light. Additionally, there's a fifth bedroom, a full bathroom, and an exercise room (or bedroom 6), offering flexibility and space for various activities. Outdoor living is equally impressive, with a deck featuring a pergola and an outdoor firepit, perfect for enjoying the beautiful surroundings. Located within walking distance to the train and downtown, this home offers the perfect blend of luxury, convenience, and lifestyle.
Property Specifics
| Single Family | |
| — | |
| — | |
| 2008 | |
| — | |
| — | |
| No | |
| 0.21 |
| — | |
| — | |
| 0 / Not Applicable | |
| — | |
| — | |
| — | |
| 11995173 | |
| 0910109017 |
Nearby Schools
| NAME: | DISTRICT: | DISTANCE: | |
|---|---|---|---|
|
Grade School
J T Manning Elementary School |
201 | — | |
|
Middle School
Westmont Junior High School |
201 | Not in DB | |
|
High School
Westmont High School |
201 | Not in DB | |
Property History
| DATE: | EVENT: | PRICE: | SOURCE: |
|---|---|---|---|
| 22 Jun, 2007 | Sold | $245,000 | MRED MLS |
| 11 Apr, 2007 | Under contract | $259,900 | MRED MLS |
| 22 Mar, 2007 | Listed for sale | $259,900 | MRED MLS |
| 15 May, 2009 | Sold | $775,000 | MRED MLS |
| 14 Apr, 2009 | Under contract | $799,000 | MRED MLS |
| — | Last price change | $819,000 | MRED MLS |
| 9 Jul, 2008 | Listed for sale | $829,000 | MRED MLS |
| 26 Apr, 2024 | Sold | $975,000 | MRED MLS |
| 9 Mar, 2024 | Under contract | $950,000 | MRED MLS |
| 4 Mar, 2024 | Listed for sale | $950,000 | MRED MLS |
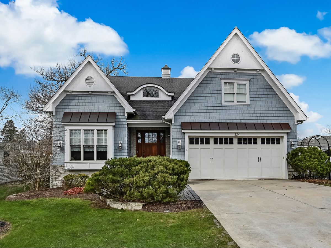
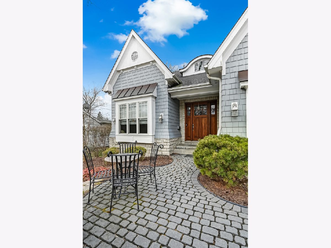
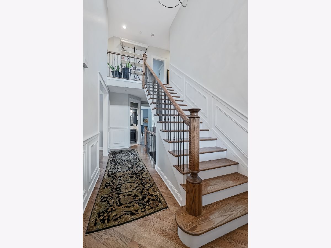
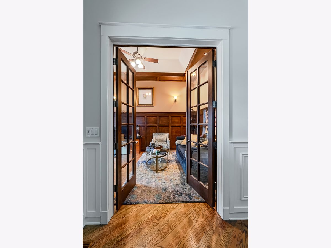
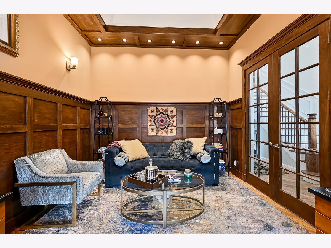
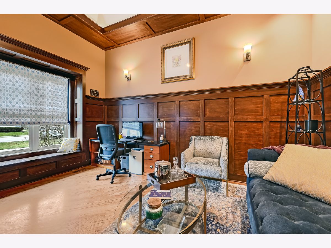
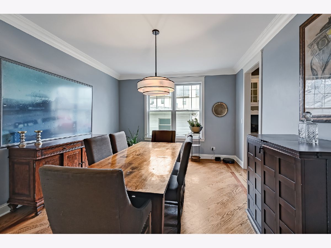
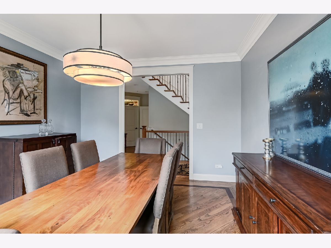
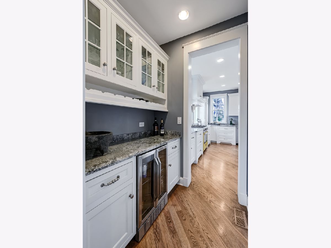
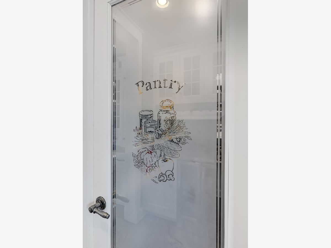
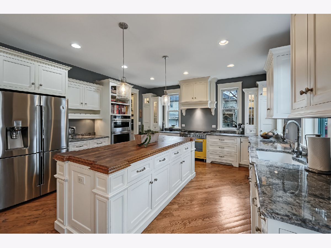
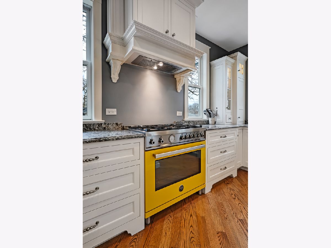
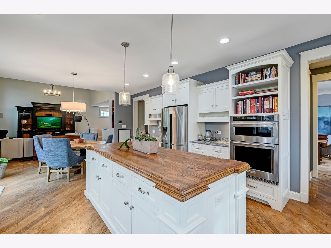
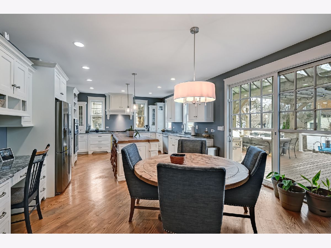
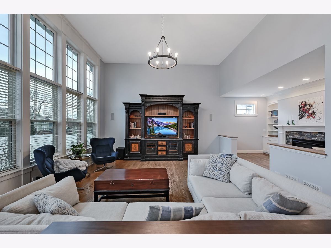
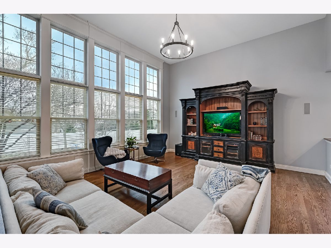
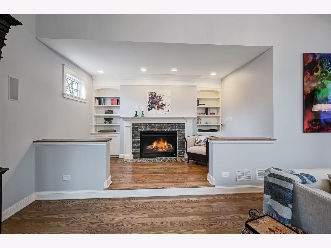
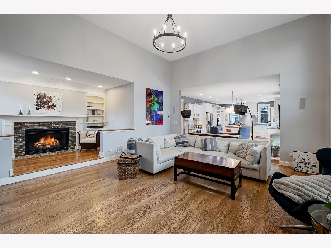
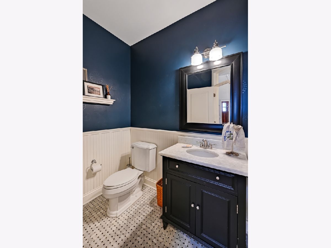
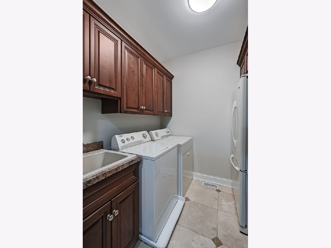
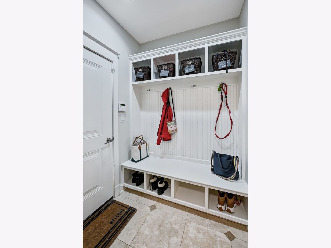
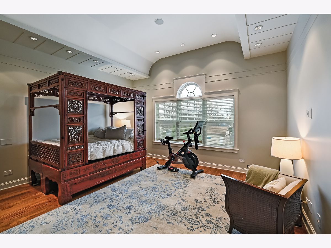
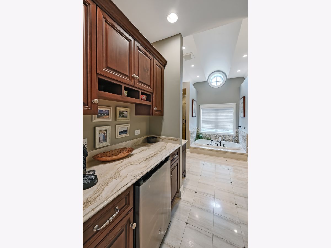
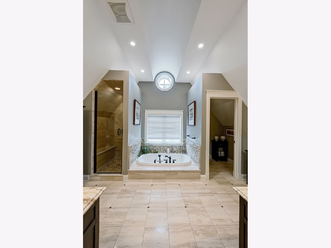
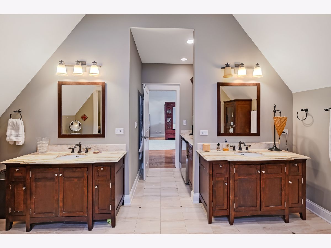
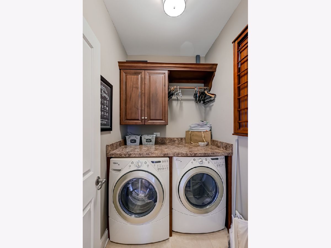
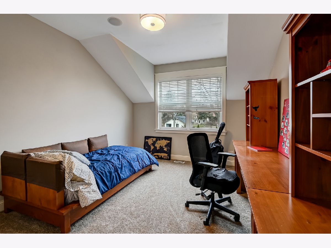
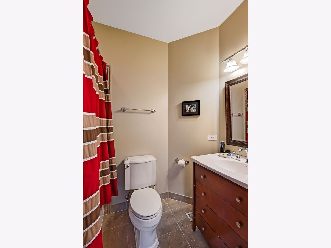
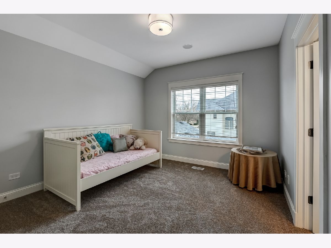
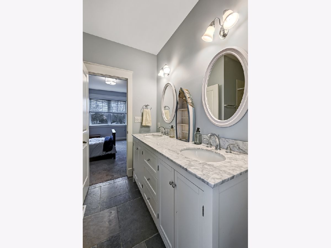
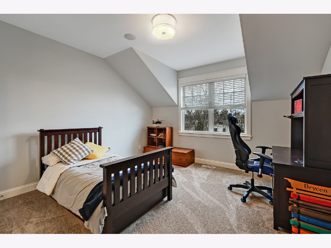
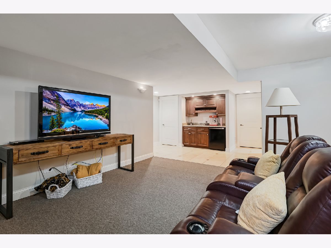
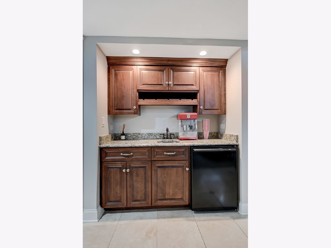
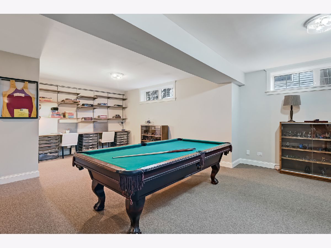
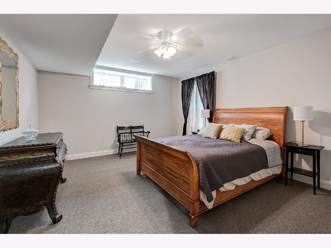
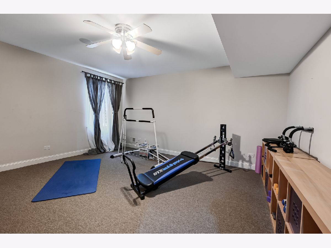
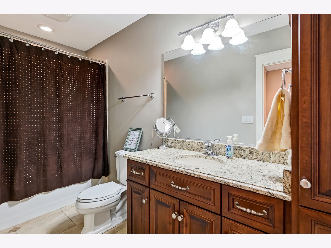
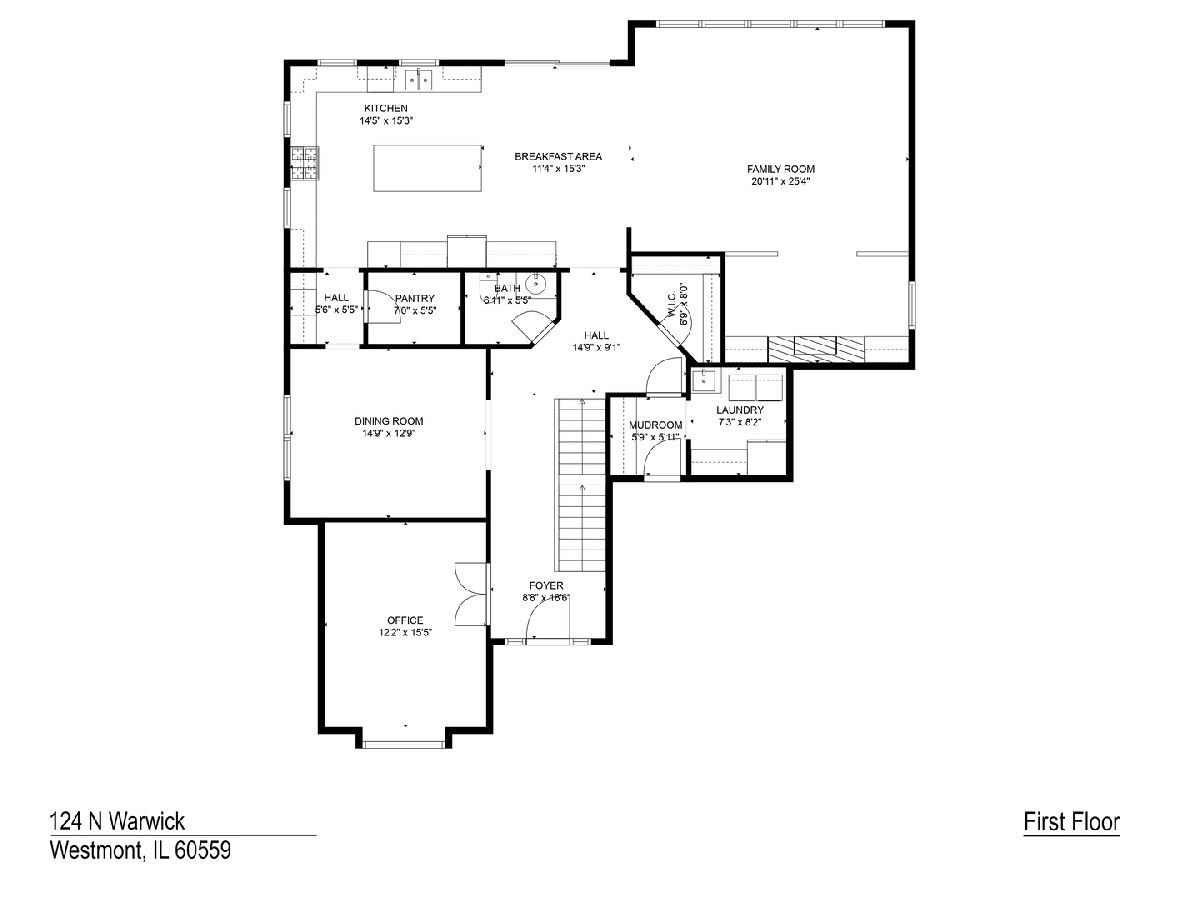
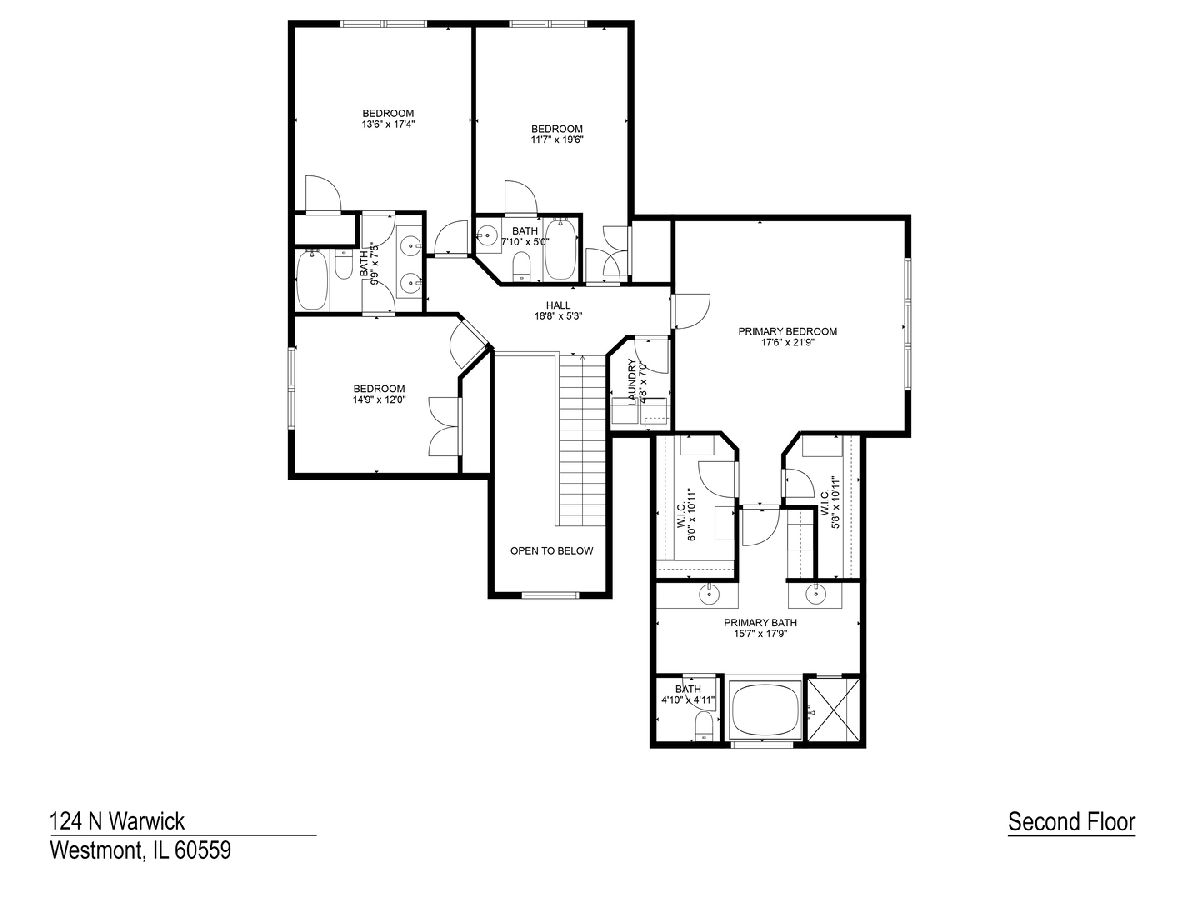
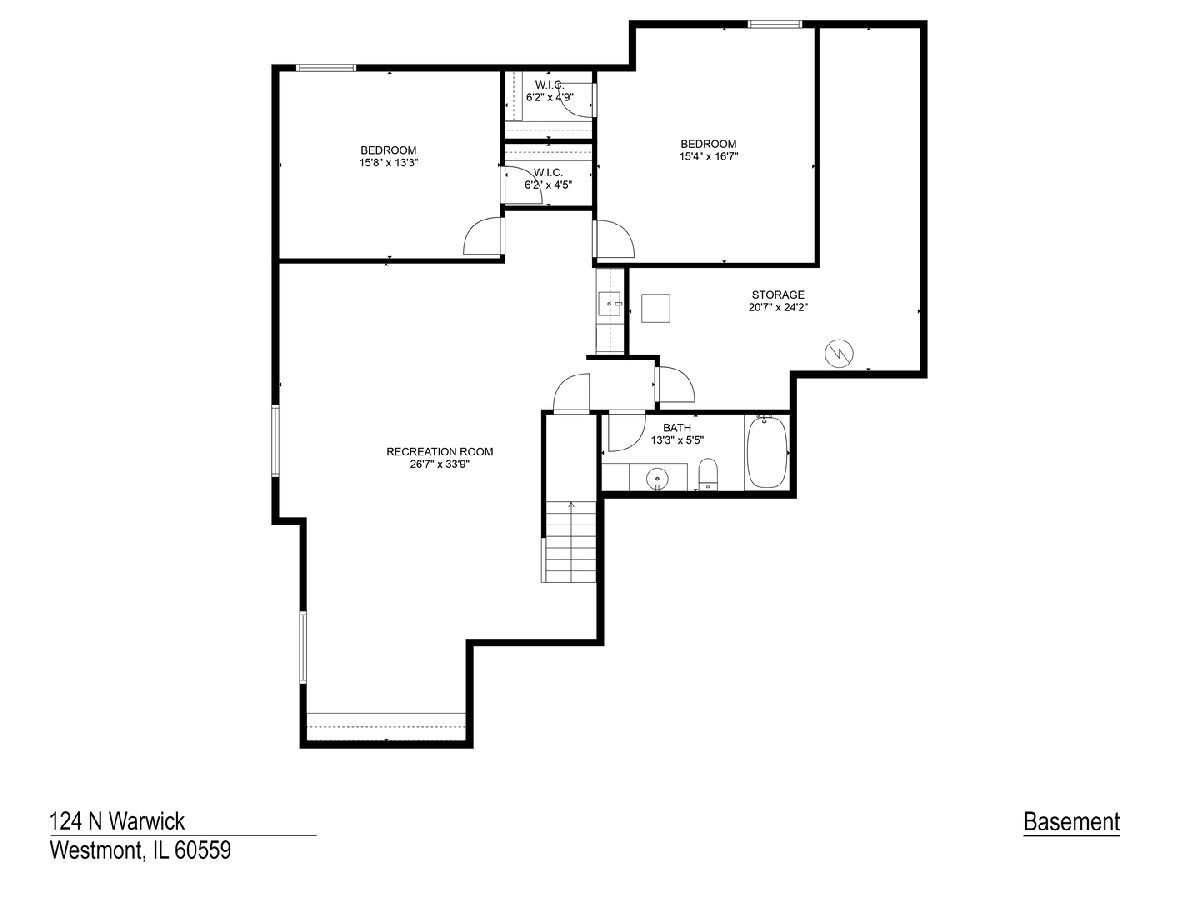
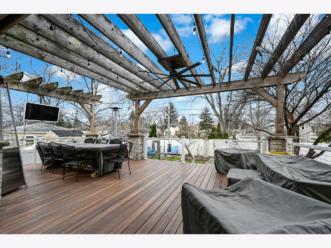
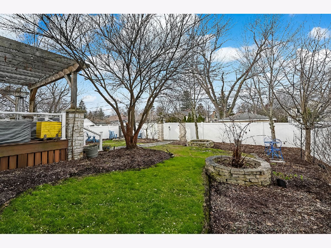
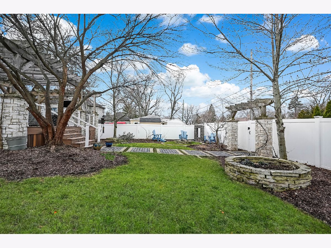
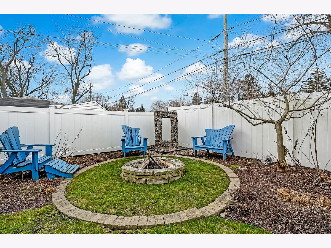
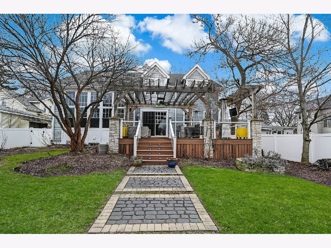
Room Specifics
Total Bedrooms: 5
Bedrooms Above Ground: 4
Bedrooms Below Ground: 1
Dimensions: —
Floor Type: —
Dimensions: —
Floor Type: —
Dimensions: —
Floor Type: —
Dimensions: —
Floor Type: —
Full Bathrooms: 5
Bathroom Amenities: Whirlpool,Separate Shower,Double Sink
Bathroom in Basement: 1
Rooms: —
Basement Description: Finished
Other Specifics
| 2 | |
| — | |
| Concrete | |
| — | |
| — | |
| 60 X 150 | |
| — | |
| — | |
| — | |
| — | |
| Not in DB | |
| — | |
| — | |
| — | |
| — |
Tax History
| Year | Property Taxes |
|---|---|
| 2007 | $3,420 |
| 2009 | $3,179 |
| 2024 | $15,752 |
Contact Agent
Nearby Similar Homes
Nearby Sold Comparables
Contact Agent
Listing Provided By
Compass









