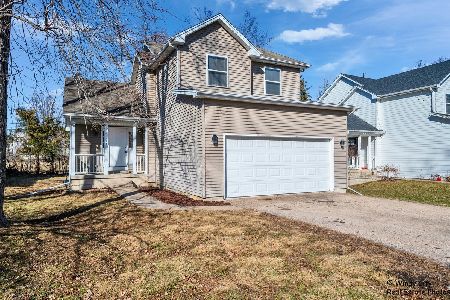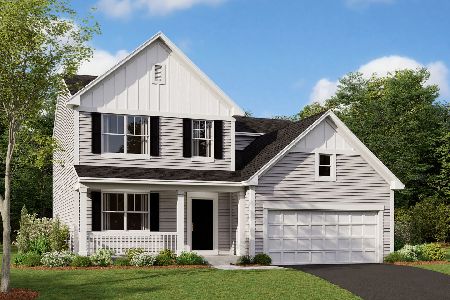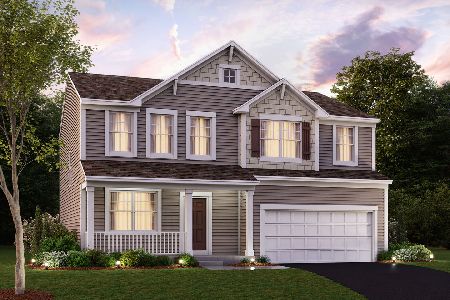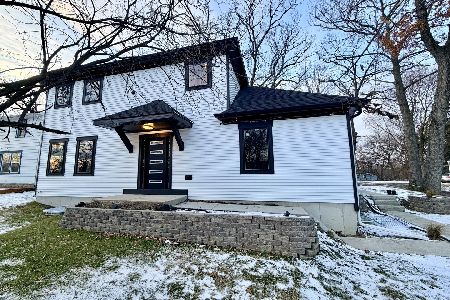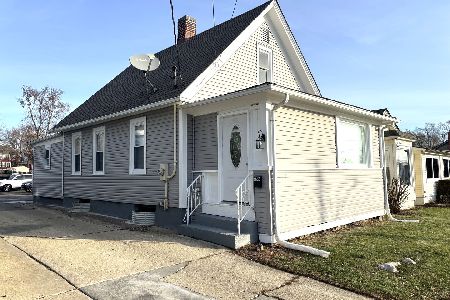124 Wilson Way, South Elgin, Illinois 60177
$470,000
|
Sold
|
|
| Status: | Closed |
| Sqft: | 2,519 |
| Cost/Sqft: | $179 |
| Beds: | 4 |
| Baths: | 3 |
| Year Built: | 2006 |
| Property Taxes: | $10,870 |
| Days On Market: | 1763 |
| Lot Size: | 1,12 |
Description
Stunning riverfront resort-like property on an acre of land. Built in 2006. 4 Bed/2.5 Bath. New Kitchen/Quartz & Roof: 2020. Vaulted ceilings. Gas start/wood burning fireplace. Pella windows. 38x12 wraparound deck. Insulated outdoor shed. Custom gazebo w electric and two fire pits. Private boat launch/outdoor storage area/dock. Raised bed garden & animal shelter outdoor. Public water/sewer. Professionally landscaped- apple/plum fruit trees. Gas garage heater. Extra pad for parking/water toys. *Seller is including '94 pontoon boat (20ft) and '98 jet ski.
Property Specifics
| Single Family | |
| — | |
| Traditional | |
| 2006 | |
| None | |
| — | |
| Yes | |
| 1.12 |
| Kane | |
| Lorraine Terrace | |
| 0 / Not Applicable | |
| None | |
| Public | |
| Public Sewer | |
| 11076473 | |
| 0626401039 |
Nearby Schools
| NAME: | DISTRICT: | DISTANCE: | |
|---|---|---|---|
|
Grade School
Willard Elementary School |
46 | — | |
|
Middle School
Kenyon Woods Middle School |
46 | Not in DB | |
|
High School
South Elgin High School |
46 | Not in DB | |
Property History
| DATE: | EVENT: | PRICE: | SOURCE: |
|---|---|---|---|
| 9 Mar, 2007 | Sold | $400,000 | MRED MLS |
| 14 Jan, 2007 | Under contract | $399,900 | MRED MLS |
| 2 Jan, 2007 | Listed for sale | $399,900 | MRED MLS |
| 1 Aug, 2018 | Sold | $357,000 | MRED MLS |
| 19 Jun, 2018 | Under contract | $379,900 | MRED MLS |
| 8 Jun, 2018 | Listed for sale | $379,900 | MRED MLS |
| 30 Jun, 2021 | Sold | $470,000 | MRED MLS |
| 7 May, 2021 | Under contract | $449,900 | MRED MLS |
| 2 May, 2021 | Listed for sale | $449,900 | MRED MLS |
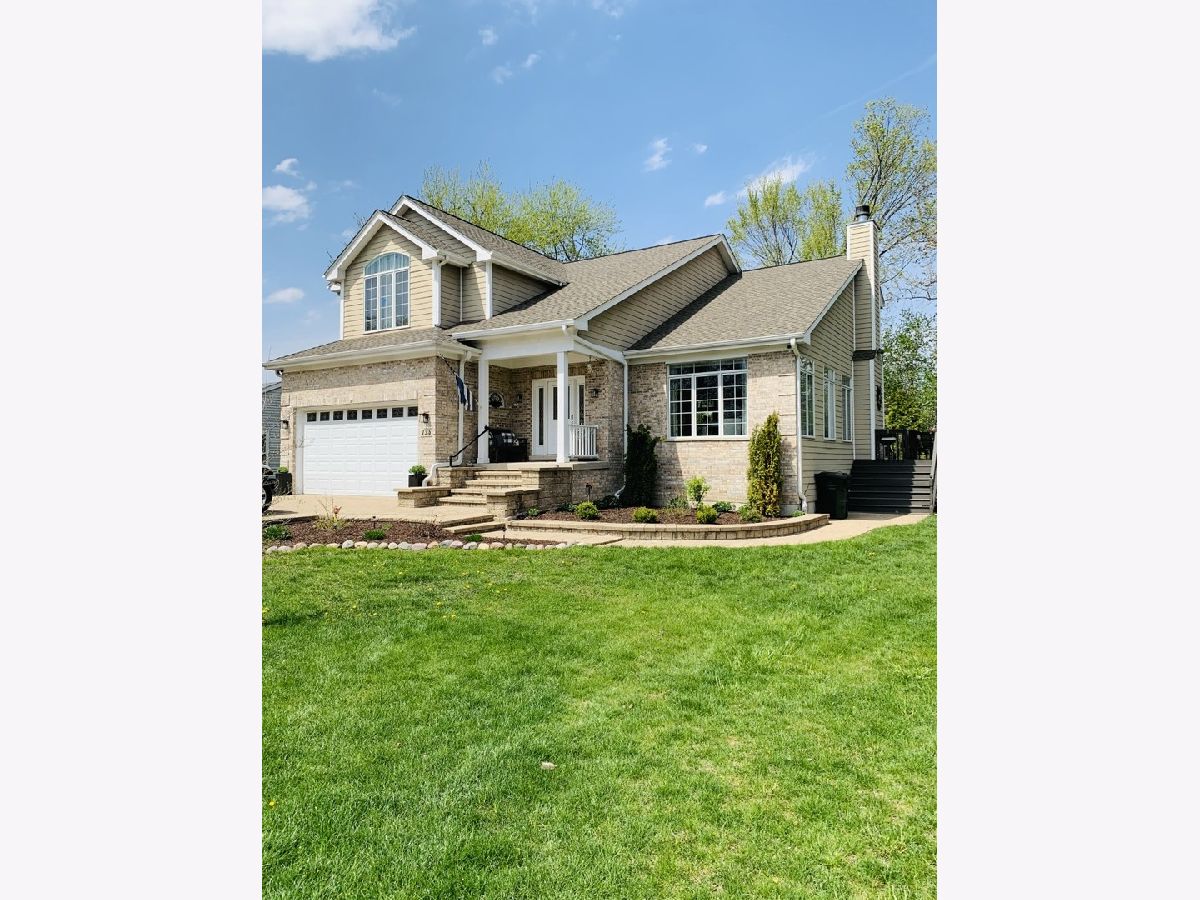
Room Specifics
Total Bedrooms: 4
Bedrooms Above Ground: 4
Bedrooms Below Ground: 0
Dimensions: —
Floor Type: Hardwood
Dimensions: —
Floor Type: Hardwood
Dimensions: —
Floor Type: Hardwood
Full Bathrooms: 3
Bathroom Amenities: Separate Shower,Double Sink
Bathroom in Basement: 0
Rooms: Foyer,Deck
Basement Description: Crawl
Other Specifics
| 2 | |
| Concrete Perimeter | |
| — | |
| Deck, Porch, Brick Paver Patio, Fire Pit | |
| Corner Lot,Cul-De-Sac,Landscaped,River Front,Water Rights,Water View,Wooded | |
| 1.1247 | |
| — | |
| Full | |
| Vaulted/Cathedral Ceilings, Hardwood Floors, First Floor Laundry | |
| Range, Microwave, Dishwasher, Refrigerator, Washer, Dryer, Disposal, Stainless Steel Appliance(s) | |
| Not in DB | |
| — | |
| — | |
| — | |
| Wood Burning, Gas Starter |
Tax History
| Year | Property Taxes |
|---|---|
| 2007 | $557 |
| 2018 | $8,748 |
| 2021 | $10,870 |
Contact Agent
Nearby Similar Homes
Nearby Sold Comparables
Contact Agent
Listing Provided By
4 Sale Realty, Inc.

