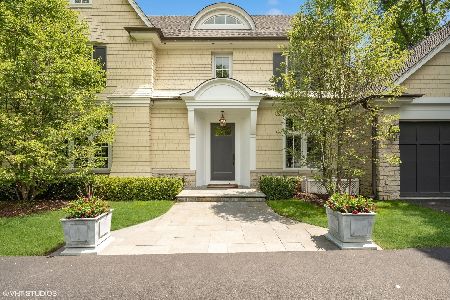124 Winnetka Road, Kenilworth, Illinois 60043
$2,500,000
|
Sold
|
|
| Status: | Closed |
| Sqft: | 5,933 |
| Cost/Sqft: | $454 |
| Beds: | 5 |
| Baths: | 6 |
| Year Built: | 1955 |
| Property Taxes: | $41,784 |
| Days On Market: | 1308 |
| Lot Size: | 0,00 |
Description
Custom built with the highest level of finishes in 2014, this flawless 5 bedroom, 4.2 bath home checks all the boxes boasting an open floor plan while also being located just steps from Joseph Sears School (JK-8), New Trier High School, and Lake Michigan. The spectacular grand foyer complete with a fireplace is sophisticated, yet inviting, and sets the tone for the rest of the home and leads to a private office, butler's pantry, and a sun-filled dining room. The family room with a fireplace, built in bookcases and French doors, overlooks the private backyard and opens to the stunning cook's kitchen with oversized marble island,high end appliances , breakfast room with access to the outdoor kitchen, bluestone patio and pergola. The roomy mudroom with cubbies, powder room and two car attached garage finish out this beautiful first floor space. The second floor includes a luxe primary suite with handsome walk-in closet, elegant bathroom with steam shower, double sinks, and heated floors. The second floor includes two more-bedroom suites both with plenty of closets and tasteful, classic bathrooms. With tree-top views, the bright third floor has many options including a bedroom with walk in closet, bathroom, additional 5th bedroom/sitting room and office/loft space. The lower level's incredible space includes laundry room with double washer/dryer, wine room, full kitchenette, powder room, a deep rec room with room for a golf simulator, space for workout equipment, entertainment hub and plenty of storage.This home has the perfect mix of privacy and walkability all with the most thoughtful planning and the highest, custom finishes.
Property Specifics
| Single Family | |
| — | |
| — | |
| 1955 | |
| — | |
| — | |
| No | |
| — |
| Cook | |
| — | |
| — / Not Applicable | |
| — | |
| — | |
| — | |
| 11439630 | |
| 05221010010000 |
Nearby Schools
| NAME: | DISTRICT: | DISTANCE: | |
|---|---|---|---|
|
Grade School
The Joseph Sears School |
38 | — | |
|
Middle School
The Joseph Sears School |
38 | Not in DB | |
|
High School
New Trier Twp H.s. Northfield/wi |
203 | Not in DB | |
Property History
| DATE: | EVENT: | PRICE: | SOURCE: |
|---|---|---|---|
| 5 Aug, 2011 | Sold | $850,000 | MRED MLS |
| 8 Jun, 2011 | Under contract | $869,000 | MRED MLS |
| 6 Jun, 2011 | Listed for sale | $869,000 | MRED MLS |
| 20 Feb, 2013 | Sold | $773,000 | MRED MLS |
| 11 Feb, 2013 | Under contract | $779,000 | MRED MLS |
| — | Last price change | $829,000 | MRED MLS |
| 2 Nov, 2012 | Listed for sale | $829,000 | MRED MLS |
| 16 Aug, 2022 | Sold | $2,500,000 | MRED MLS |
| 10 Jul, 2022 | Under contract | $2,695,000 | MRED MLS |
| 18 Jun, 2022 | Listed for sale | $2,695,000 | MRED MLS |
| 22 Feb, 2024 | Sold | $2,450,000 | MRED MLS |
| 6 Feb, 2024 | Under contract | $2,500,000 | MRED MLS |
| 6 Jul, 2023 | Listed for sale | $2,500,000 | MRED MLS |
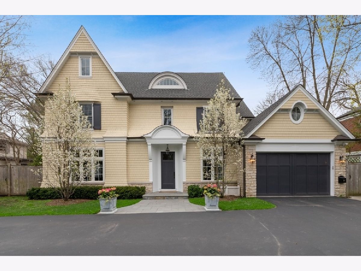
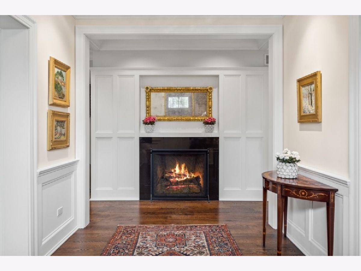
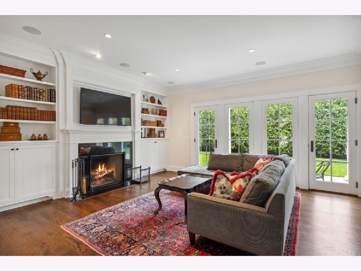
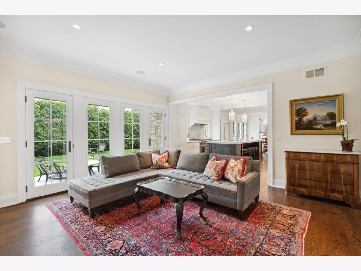
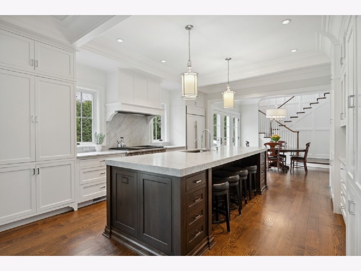
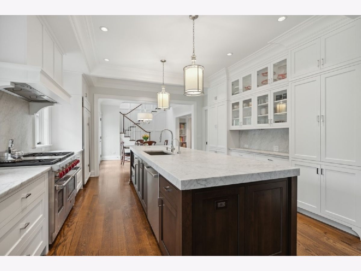
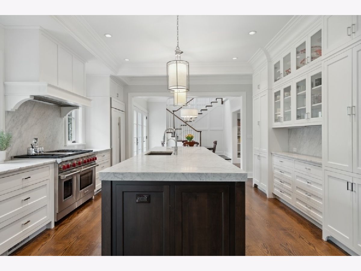
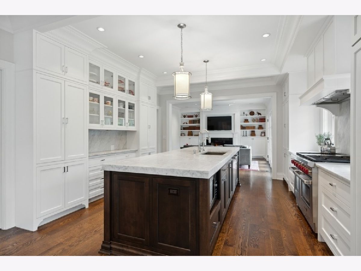
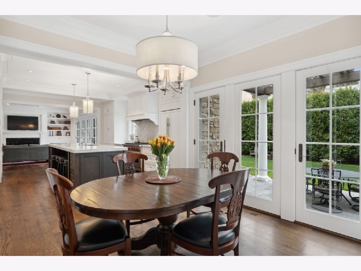
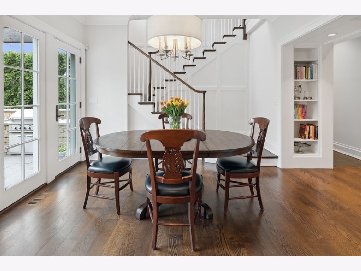
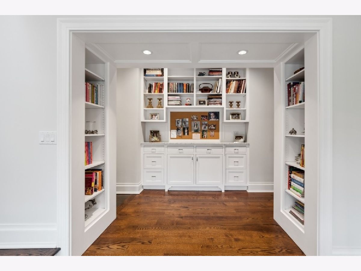
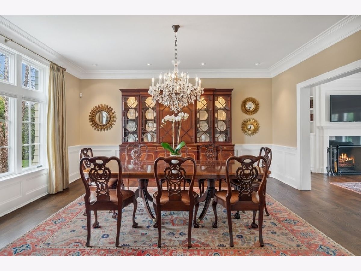
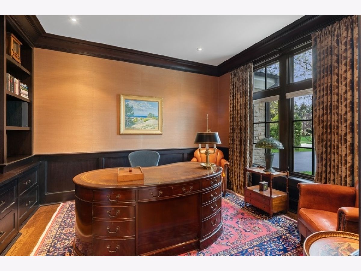
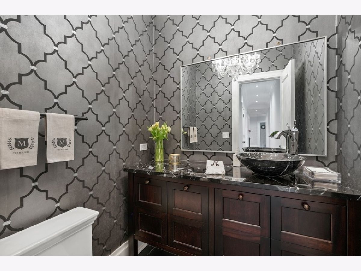
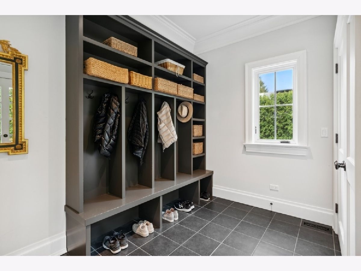
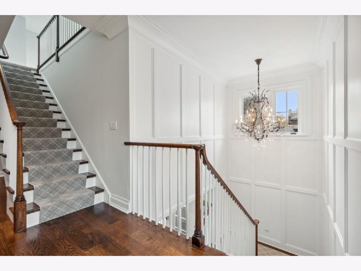
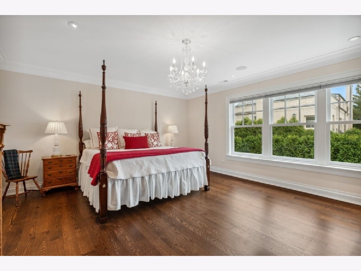
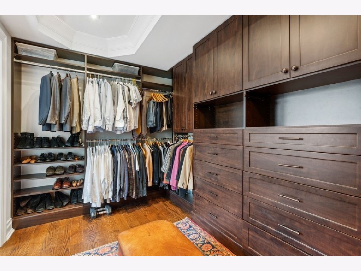
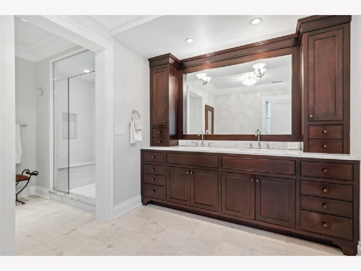
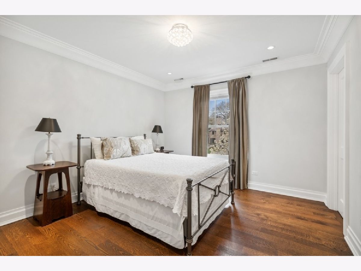
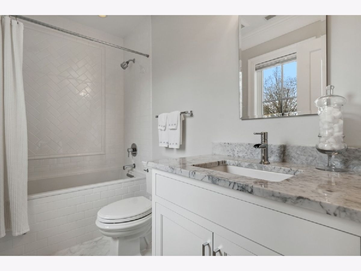
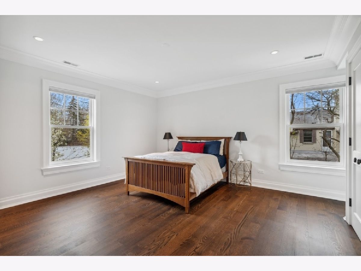
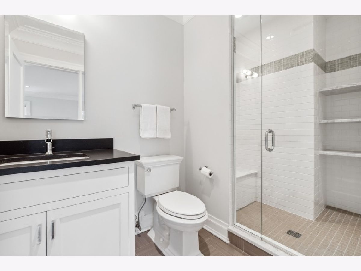
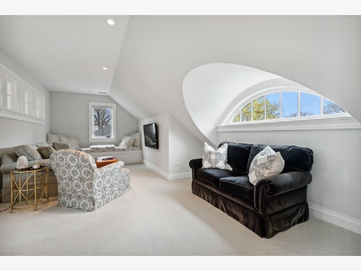
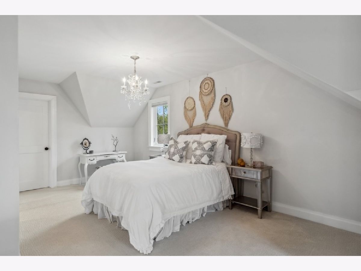
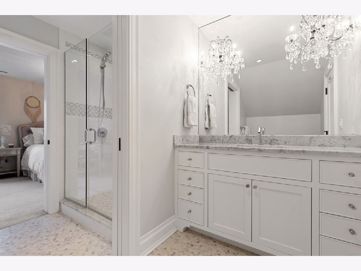
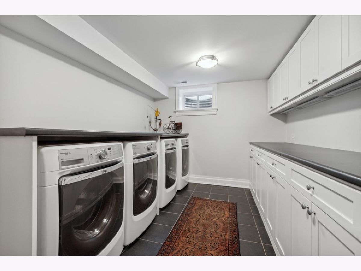
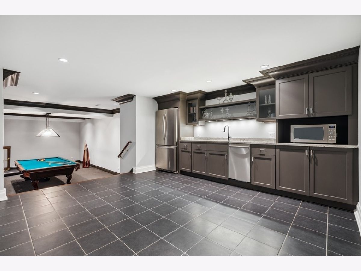
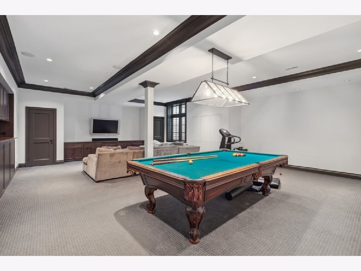
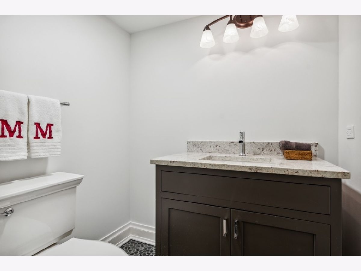
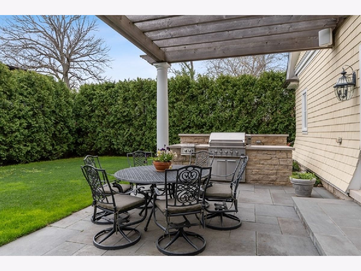
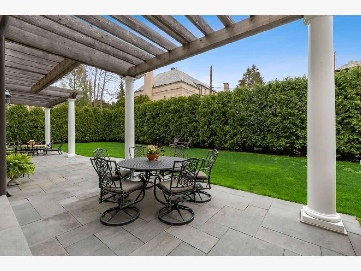
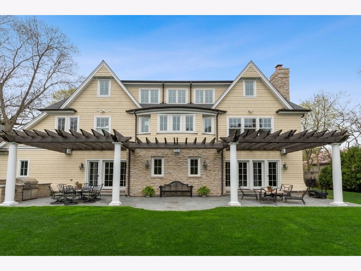
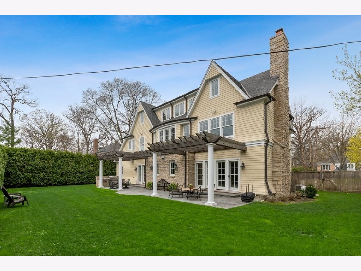
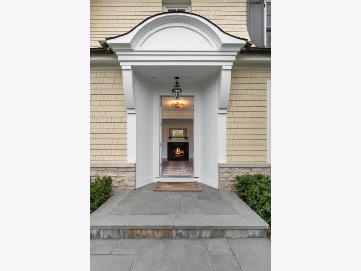
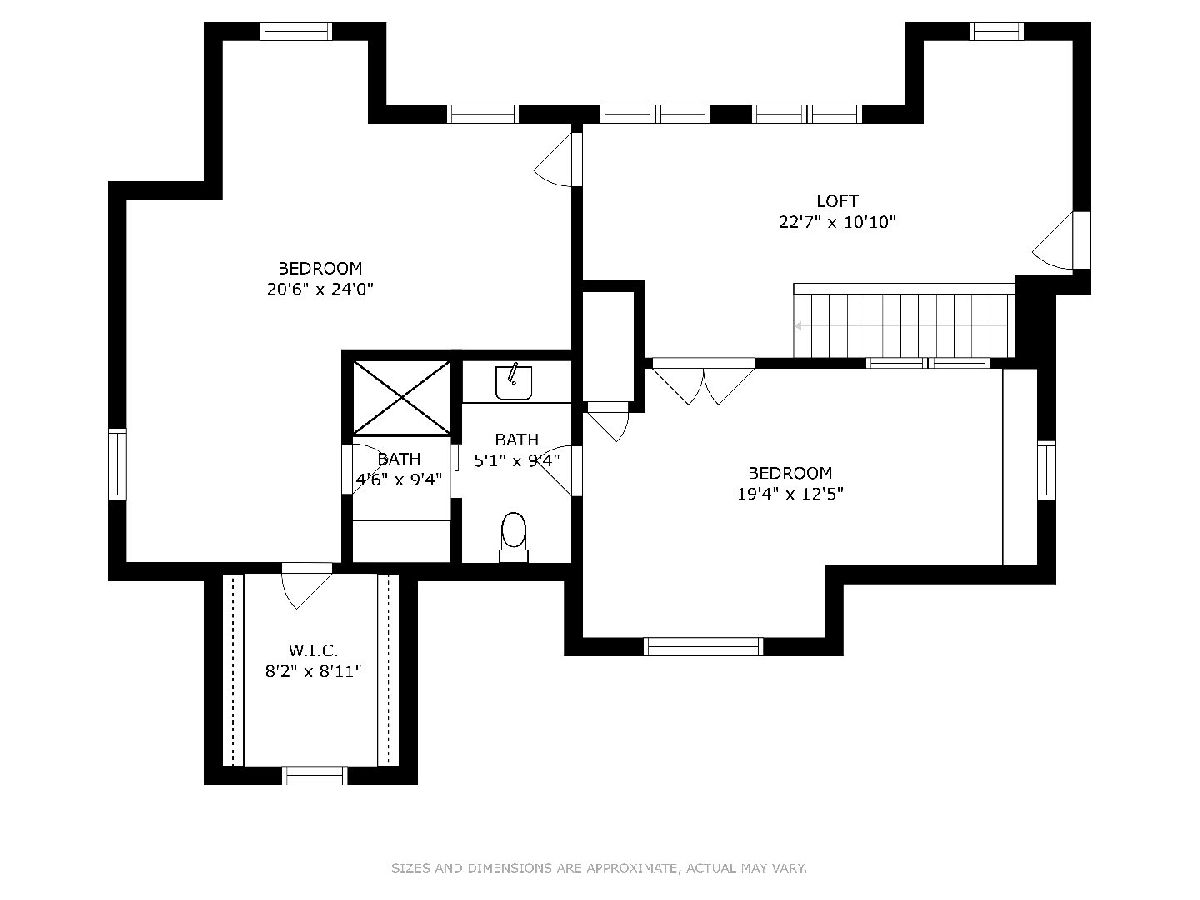
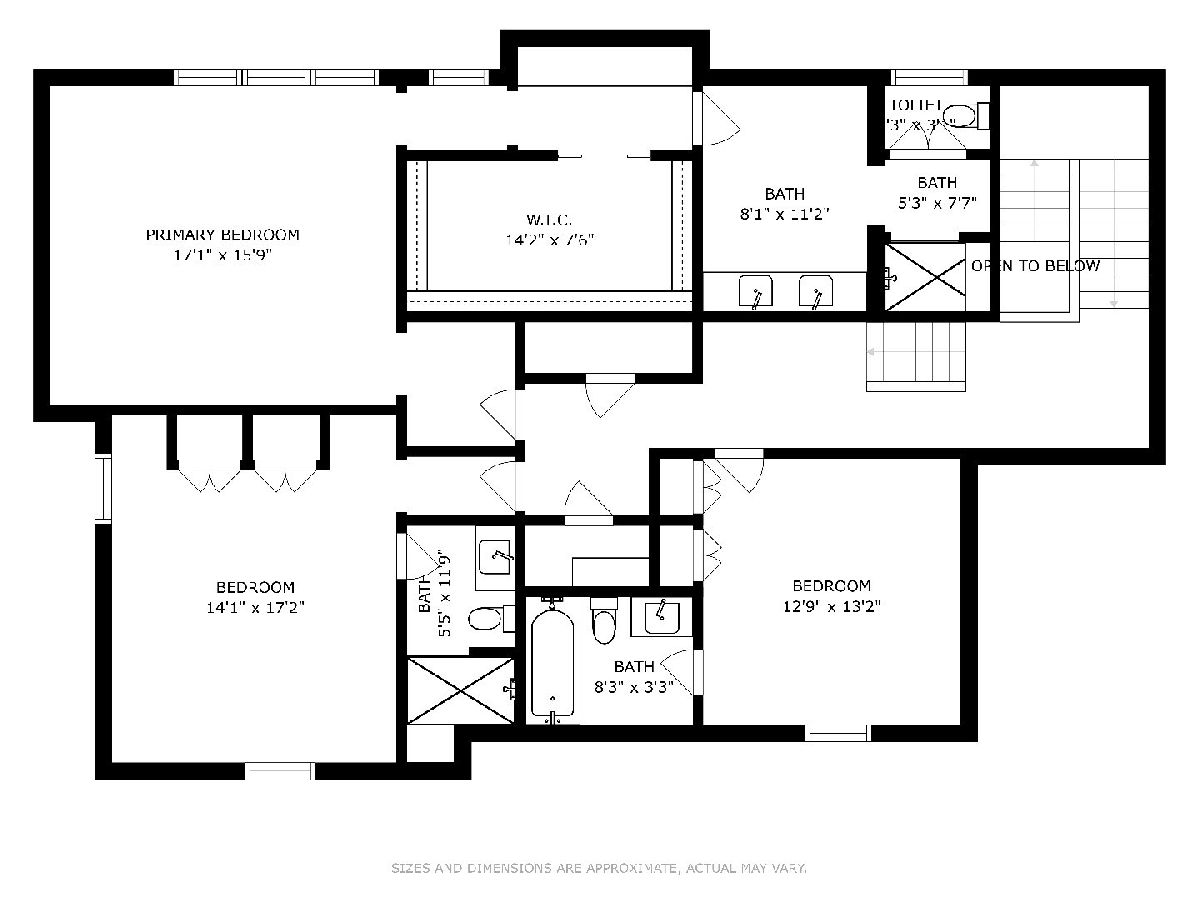
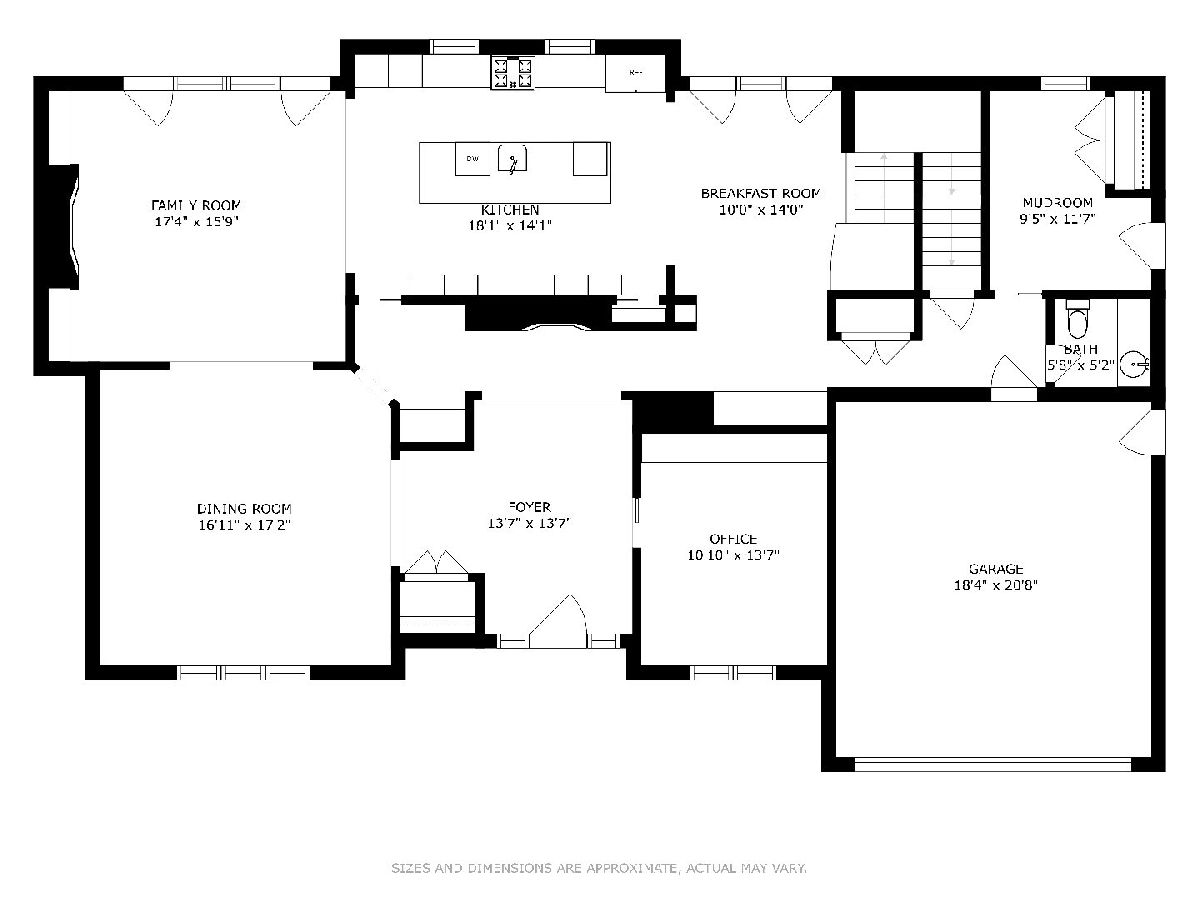
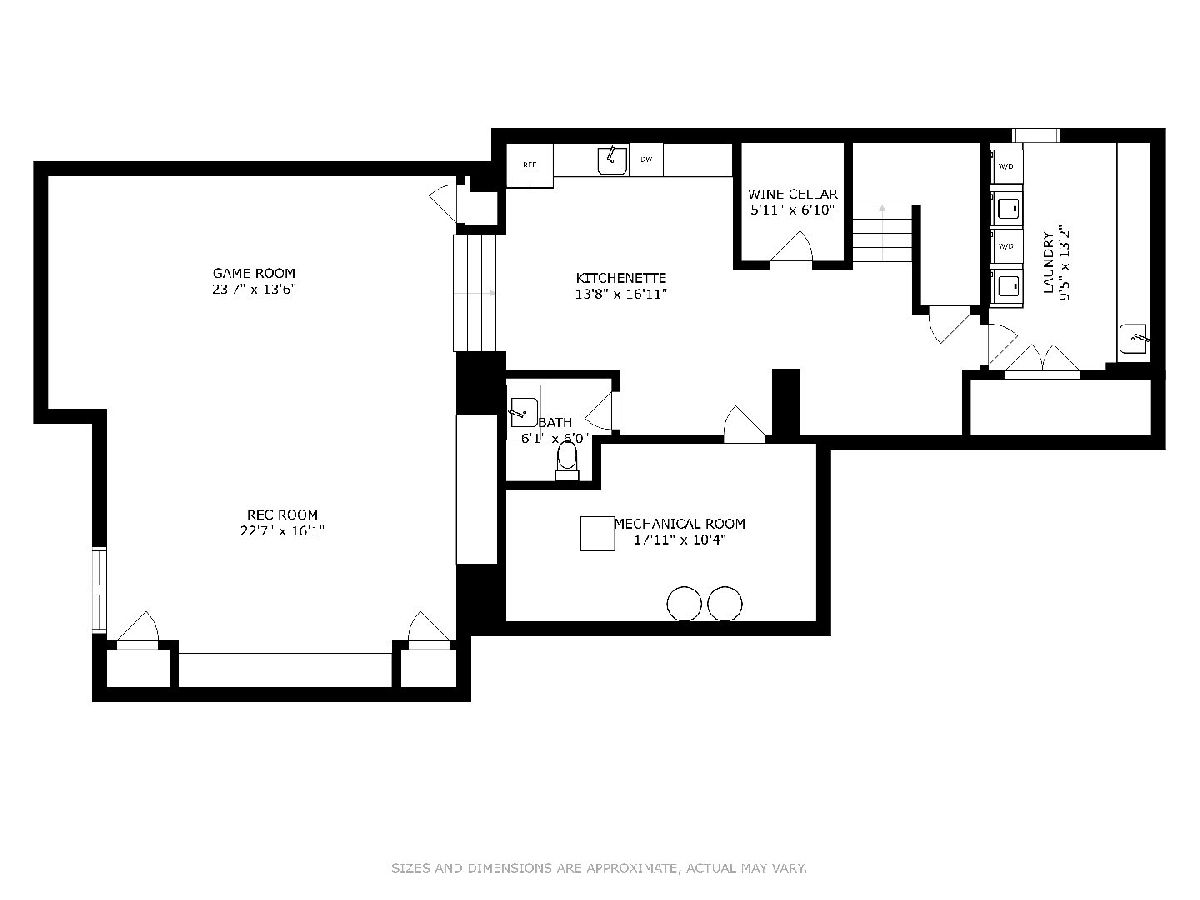
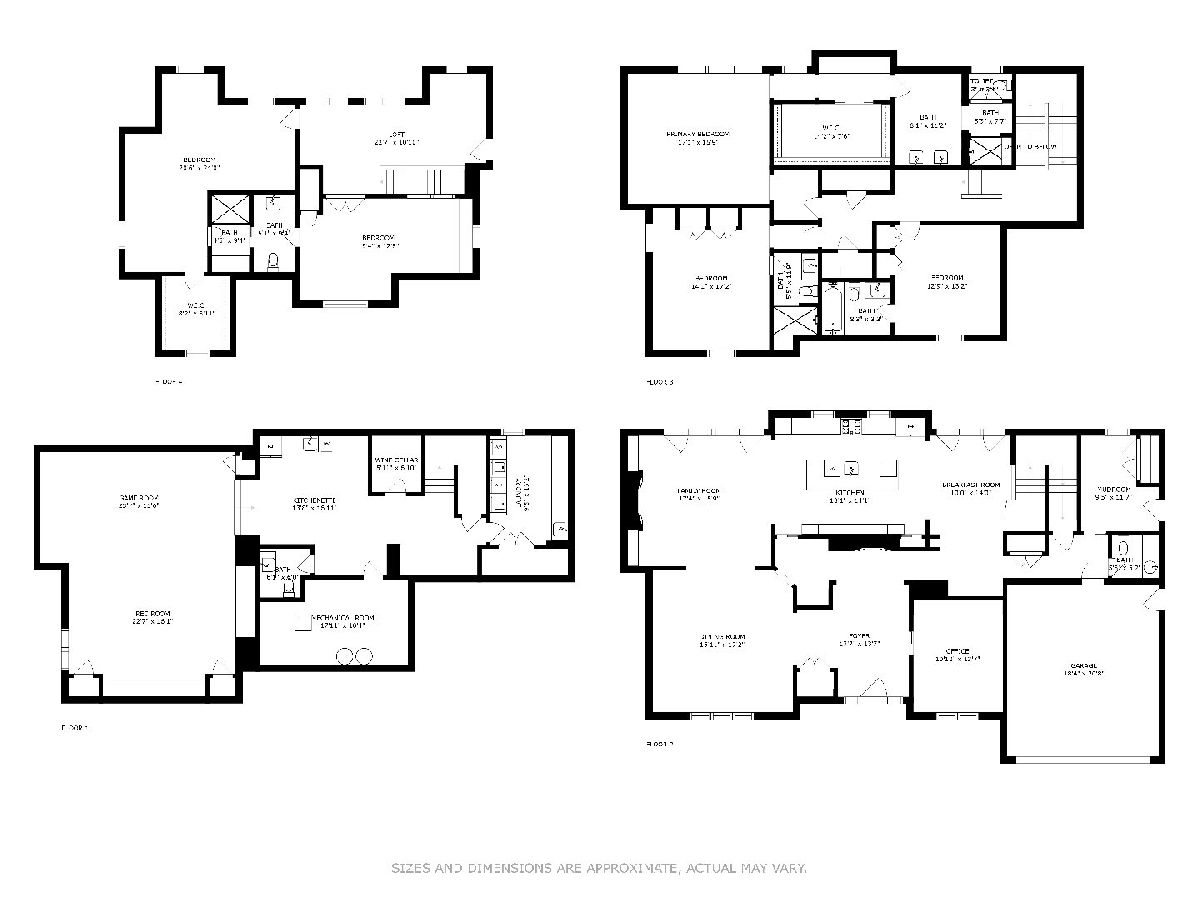
Room Specifics
Total Bedrooms: 5
Bedrooms Above Ground: 5
Bedrooms Below Ground: 0
Dimensions: —
Floor Type: —
Dimensions: —
Floor Type: —
Dimensions: —
Floor Type: —
Dimensions: —
Floor Type: —
Full Bathrooms: 6
Bathroom Amenities: Separate Shower,Double Sink
Bathroom in Basement: 1
Rooms: —
Basement Description: Finished,Rec/Family Area,Storage Space
Other Specifics
| 2 | |
| — | |
| — | |
| — | |
| — | |
| 100 X126 | |
| — | |
| — | |
| — | |
| — | |
| Not in DB | |
| — | |
| — | |
| — | |
| — |
Tax History
| Year | Property Taxes |
|---|---|
| 2011 | $14,006 |
| 2013 | $18,917 |
| 2022 | $41,784 |
| 2024 | $37,877 |
Contact Agent
Nearby Similar Homes
Nearby Sold Comparables
Contact Agent
Listing Provided By
@properties Christie's International Real Estate








