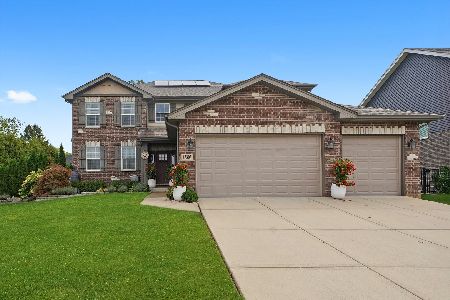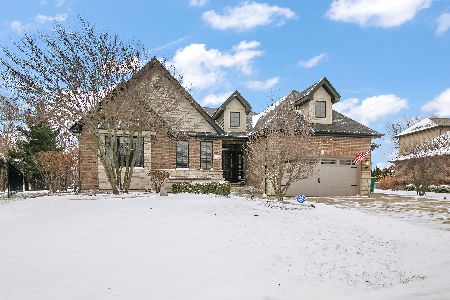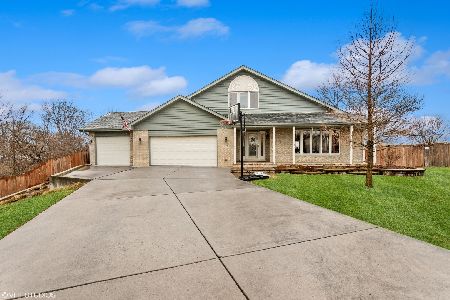1240 151st Street, Lockport, Illinois 60441
$325,000
|
Sold
|
|
| Status: | Closed |
| Sqft: | 1,745 |
| Cost/Sqft: | $206 |
| Beds: | 3 |
| Baths: | 2 |
| Year Built: | 1965 |
| Property Taxes: | $7,098 |
| Days On Market: | 2470 |
| Lot Size: | 3,16 |
Description
Calling ALL home based businesses, car enthusiasts, horse lovers etc...Must see this stunning Completely remodeled ranch that's nestled on a 3.16 acre wooded lot in unincorporated Lockport! This amazing home boasts a fabulous great rm w heated floor & stone fireplace; Formal dining rm; gorgeous kitchen w vaulted knotty pine ceiling, maple cabinets w under cabinet lighting, loads of granite counters, butler's pantry, 3 bay windows & pantry closet; Spacious master suite w cozy 2nd fireplace, vaulted ceiling, w/i closet, door to patio & posh bath w whirlpool tub, steam shower & heated floor; Bath #2 with skylight & heated floor; 2350 sqft wrap around paver patio overlooking the picturesque, private grounds w (1) 2 car garage; (1) 1760 Sq. Ft. Lofted Metal Pole Building w A/C & Radiant Floor Heat, (2) overhead doors, Workshop Area with 100 amp service; (1) 1350 Sq.Ft. Lofted, 3 stall horse Metal Pole building w fenced paddock & plenty of room to roam!
Property Specifics
| Single Family | |
| — | |
| Ranch | |
| 1965 | |
| Partial | |
| — | |
| No | |
| 3.16 |
| Will | |
| — | |
| 0 / Not Applicable | |
| None | |
| Private Well | |
| Septic-Private | |
| 10345232 | |
| 1104124000290000 |
Nearby Schools
| NAME: | DISTRICT: | DISTANCE: | |
|---|---|---|---|
|
Grade School
Walsh Elementary School |
92 | — | |
|
Middle School
Ludwig Elementary School |
92 | Not in DB | |
|
High School
Lockport Township High School |
205 | Not in DB | |
|
Alternate Elementary School
Reed Elementary School |
— | Not in DB | |
|
Alternate Junior High School
Oak Prairie Junior High School |
— | Not in DB | |
Property History
| DATE: | EVENT: | PRICE: | SOURCE: |
|---|---|---|---|
| 19 Jun, 2019 | Sold | $325,000 | MRED MLS |
| 5 May, 2019 | Under contract | $359,900 | MRED MLS |
| 15 Apr, 2019 | Listed for sale | $359,900 | MRED MLS |
Room Specifics
Total Bedrooms: 3
Bedrooms Above Ground: 3
Bedrooms Below Ground: 0
Dimensions: —
Floor Type: Carpet
Dimensions: —
Floor Type: Carpet
Full Bathrooms: 2
Bathroom Amenities: Whirlpool,Separate Shower,Steam Shower,Garden Tub,Soaking Tub
Bathroom in Basement: 0
Rooms: No additional rooms
Basement Description: Unfinished,Exterior Access
Other Specifics
| 6 | |
| Concrete Perimeter | |
| Gravel | |
| Dog Run, Brick Paver Patio, Workshop | |
| Fenced Yard,Horses Allowed,Landscaped,Paddock,Wooded | |
| 130282 | |
| Pull Down Stair,Unfinished | |
| Full | |
| Vaulted/Cathedral Ceilings, Hardwood Floors, Heated Floors, First Floor Bedroom, First Floor Laundry, First Floor Full Bath | |
| Range, Microwave, Dishwasher, Refrigerator, Washer, Dryer, Trash Compactor, Stainless Steel Appliance(s), Range Hood | |
| Not in DB | |
| Street Paved | |
| — | |
| — | |
| Wood Burning, Attached Fireplace Doors/Screen, Electric, Gas Log, Gas Starter, Heatilator, Includes Accessories |
Tax History
| Year | Property Taxes |
|---|---|
| 2019 | $7,098 |
Contact Agent
Nearby Similar Homes
Nearby Sold Comparables
Contact Agent
Listing Provided By
Century 21 Affiliated






