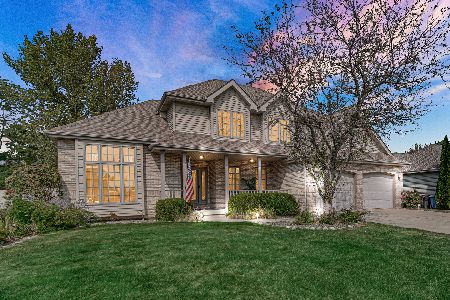1240 99th Avenue, Crown Point, Indiana 46307
$217,500
|
Sold
|
|
| Status: | Closed |
| Sqft: | 2,404 |
| Cost/Sqft: | $95 |
| Beds: | 4 |
| Baths: | 3 |
| Year Built: | 1993 |
| Property Taxes: | $1,945 |
| Days On Market: | 2896 |
| Lot Size: | 0,27 |
Description
Sensational 4 bedroom Bi-Level in a location that would make commuting a breeze! Open concept, eat in kitchen with skylight and vaulted ceiling that flows right into the living room. Three bedrooms, one and 3/4 baths in the upper level and 1 bedroom and a 3/4 bath in the lower level. Family room in the lower level with wood burning fireplace and wet bar is perfect for entertaining. Oversized 2 car garage has room for your cars and your lawn toys. Fenced in yard with room for your furry friends to run. Furnace and central air upgraded within the last year.
Property Specifics
| Single Family | |
| — | |
| Bi-Level | |
| 1993 | |
| None | |
| — | |
| No | |
| 0.27 |
| Lake | |
| Harvest Ridge | |
| 0 / Not Applicable | |
| None | |
| Public | |
| Public Sewer | |
| 09860286 | |
| 45-12-33-406-019 |
Property History
| DATE: | EVENT: | PRICE: | SOURCE: |
|---|---|---|---|
| 4 May, 2018 | Sold | $217,500 | MRED MLS |
| 20 Mar, 2018 | Under contract | $229,000 | MRED MLS |
| 17 Feb, 2018 | Listed for sale | $229,000 | MRED MLS |
Room Specifics
Total Bedrooms: 4
Bedrooms Above Ground: 4
Bedrooms Below Ground: 0
Dimensions: —
Floor Type: Carpet
Dimensions: —
Floor Type: Carpet
Dimensions: —
Floor Type: Carpet
Full Bathrooms: 3
Bathroom Amenities: —
Bathroom in Basement: —
Rooms: No additional rooms
Basement Description: None
Other Specifics
| 2 | |
| — | |
| Concrete | |
| Deck, Patio | |
| Fenced Yard | |
| 88X132 | |
| — | |
| Full | |
| Vaulted/Cathedral Ceilings, Skylight(s), Bar-Wet | |
| Range, Microwave, Dishwasher, Refrigerator, Bar Fridge, Disposal | |
| Not in DB | |
| Sidewalks, Street Paved | |
| — | |
| — | |
| Wood Burning, Gas Starter |
Tax History
| Year | Property Taxes |
|---|---|
| 2018 | $1,945 |
Contact Agent
Nearby Similar Homes
Nearby Sold Comparables
Contact Agent
Listing Provided By
Century 21 Affiliated





