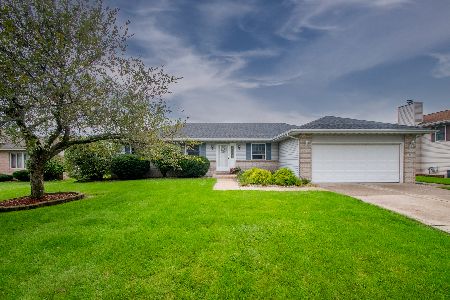1439 Edgewater Road, Crown Point, Indiana 46307
$395,000
|
Sold
|
|
| Status: | Closed |
| Sqft: | 2,327 |
| Cost/Sqft: | $170 |
| Beds: | 4 |
| Baths: | 3 |
| Year Built: | 2003 |
| Property Taxes: | $3,628 |
| Days On Market: | 433 |
| Lot Size: | 0,00 |
Description
Located in the much-desired Brookside neighborhood, this home offers the perfect blend of luxury & comfort with 4 bedrooms & 2.5 bathrooms. With some updates, large living areas and a huge backyard oasis---this home is ideal for people who love outdoor activities & entertaining. The large, open-concept kitchen includes an eat-in dining area that flows into the living room. With 10ft ceilings & lots of natural light from the oversized windows, you can cozy up to the fireplace on those cold winter nights. The formal dining room features an ornate ceiling, creating a perfect setting for dinners & gatherings. The main-floor master suite offers privacy and relaxation, featuring an en-suite bathroom with a Jacuzzi tub & an updated, all-tile walk-in shower. A generous size convenient main-floor laundry room with cabinetry provides extra storage. Plush carpet covers the staircase on your way to the upper level. There you will find three nice size bedrooms & a HUGE bonus room, perfect for a home office or playroom. The insulated basement is plumbed for a 4th bathroom & has plenty of space for future expansion or storage. The garage has a sealed floor & plenty of room to store the toys. Enjoy outdoor living in the custom-designed backyard featuring a multi-level Cedar deck with enough room for a BBQ section, the hot tub, & lounging area. There is also a custom brick patio. Backyard includes fruit trees along a professionally landscaped trail leading to scenic views. Along the trail there are 2 bridges ( stone & wooden) over a dry creek-bed that overlook the creek below. Conveniently located close to shopping, restaurants, grocery & entertainment. For added piece of mind....Roof has 40 yr architectural shingle with transferrable 10 yr craftsmanship warranty 4/24, furnace is Lennox 95 percent efficiency 1/21 and Bradford -white 50 gal water heater1/19
Property Specifics
| Single Family | |
| — | |
| — | |
| 2003 | |
| — | |
| — | |
| No | |
| — |
| Lake | |
| — | |
| — / Not Applicable | |
| — | |
| — | |
| — | |
| 12212136 | |
| 4512334530130000 |
Property History
| DATE: | EVENT: | PRICE: | SOURCE: |
|---|---|---|---|
| 23 Dec, 2024 | Sold | $395,000 | MRED MLS |
| 27 Nov, 2024 | Under contract | $395,000 | MRED MLS |
| — | Last price change | $409,999 | MRED MLS |
| 15 Nov, 2024 | Listed for sale | $409,999 | MRED MLS |

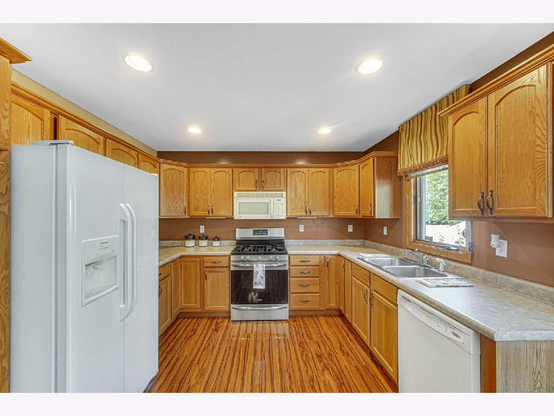
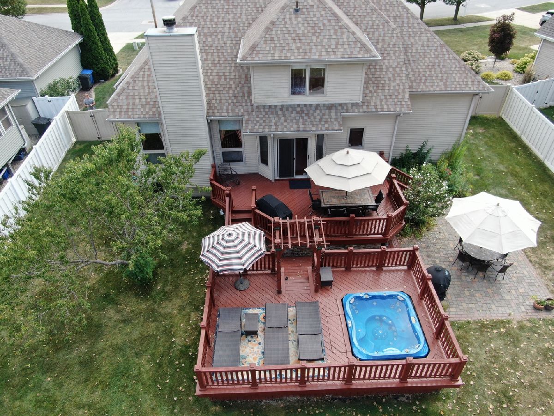
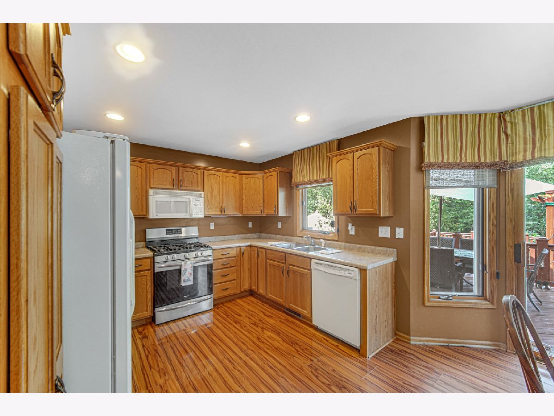





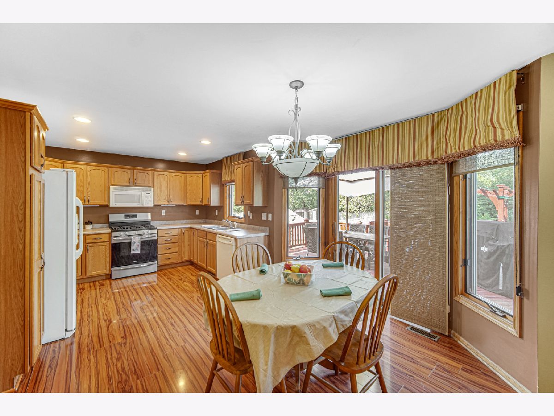



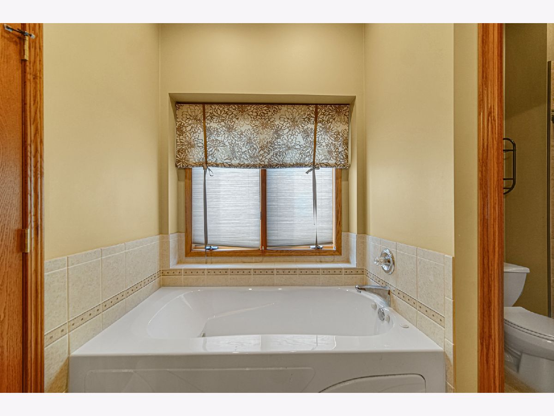
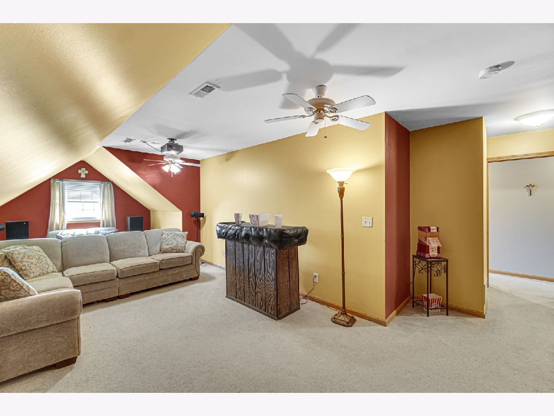
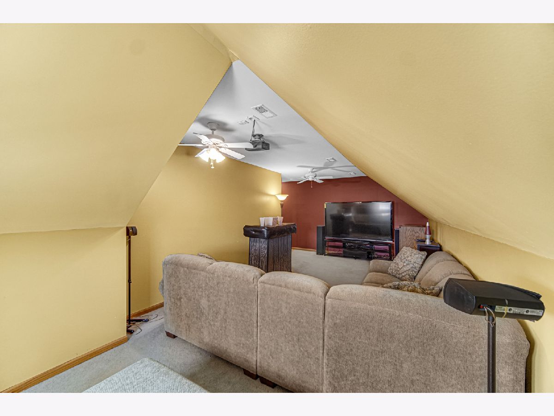
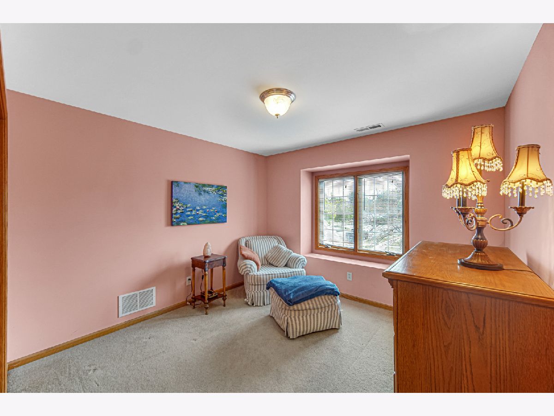

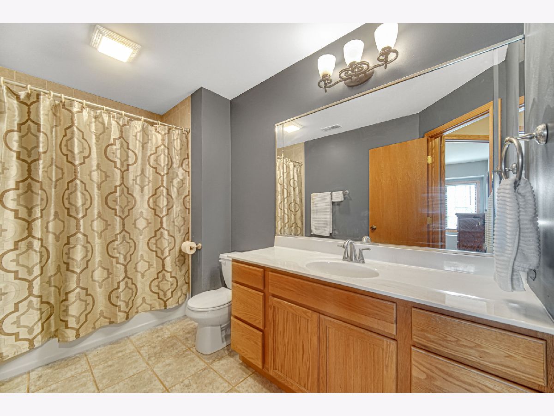


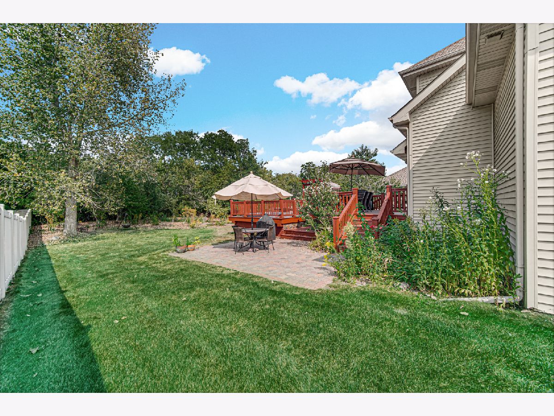

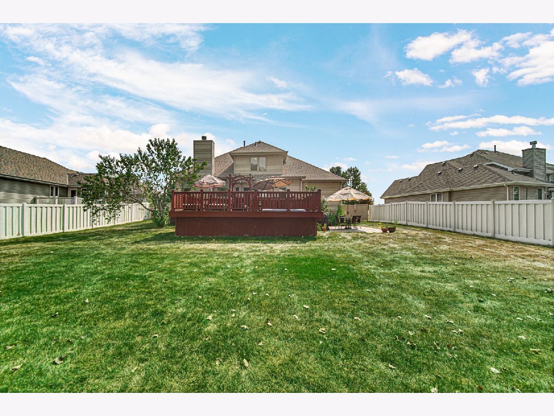

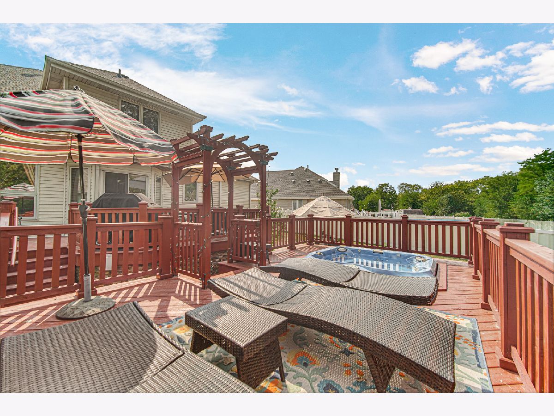
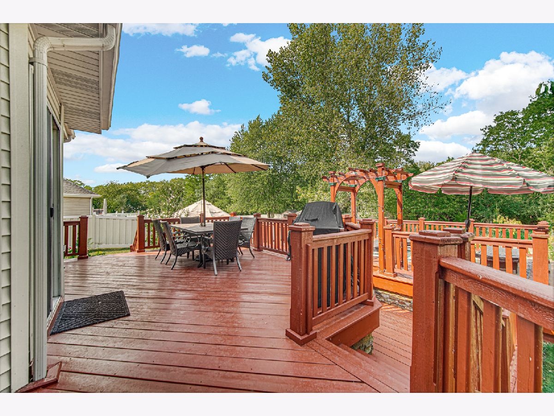

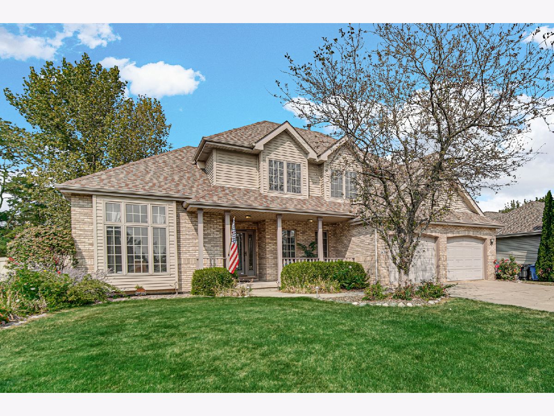



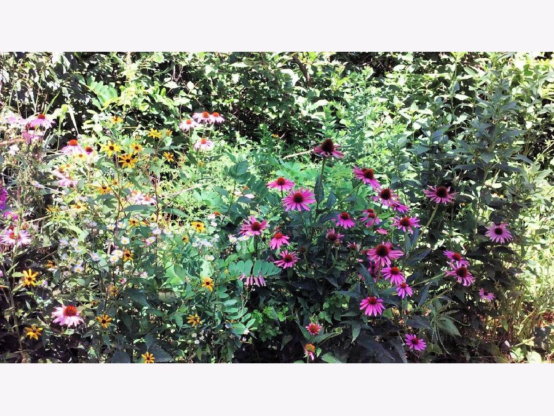
Room Specifics
Total Bedrooms: 4
Bedrooms Above Ground: 4
Bedrooms Below Ground: 0
Dimensions: —
Floor Type: —
Dimensions: —
Floor Type: —
Dimensions: —
Floor Type: —
Full Bathrooms: 3
Bathroom Amenities: —
Bathroom in Basement: 0
Rooms: —
Basement Description: Unfinished
Other Specifics
| 2.5 | |
| — | |
| — | |
| — | |
| — | |
| 80X233 | |
| — | |
| — | |
| — | |
| — | |
| Not in DB | |
| — | |
| — | |
| — | |
| — |
Tax History
| Year | Property Taxes |
|---|---|
| 2024 | $3,628 |
Contact Agent
Nearby Similar Homes
Nearby Sold Comparables
Contact Agent
Listing Provided By
VSD Real Estate LTD


