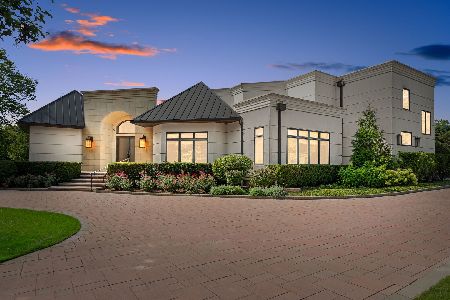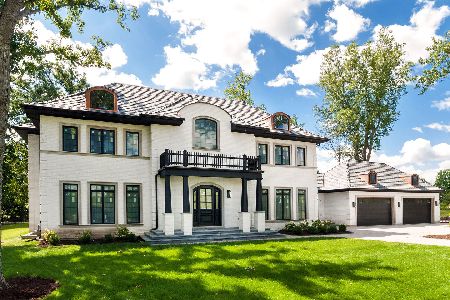1240 Carriage Lane, Northbrook, Illinois 60062
$543,000
|
Sold
|
|
| Status: | Closed |
| Sqft: | 2,639 |
| Cost/Sqft: | $208 |
| Beds: | 4 |
| Baths: | 3 |
| Year Built: | 1969 |
| Property Taxes: | $11,098 |
| Days On Market: | 2913 |
| Lot Size: | 0,39 |
Description
Great Williamsburg Square colonial with tons of space, expansive professionally landscaped yard, and rare for this area, a full basement. It is a wonderful, well maintained family home with large rooms and hardwood flooring throughout, that is perfect for entertaining both inside and outside. The kitchen includes a garden window, Subzero refrigerator, white kitchen cabinets with pull out shelving, double oven and over-sized island making it an ideal place for cooking and gathering. Additionally, the main floor has a large mud room, family room with a wood floor and beautiful brick wood burning fireplace and office. The carpeted, finished basement with baseboard heat makes it a great place to entertain and for children to play. The spacious back yard is perfect for the whole family including pets with lush landscaping and paver patio with seat wall. This is a must see for anyone looking for a great house in District 28, close to shopping and easy access to the city.
Property Specifics
| Single Family | |
| — | |
| Colonial | |
| 1969 | |
| Full | |
| — | |
| No | |
| 0.39 |
| Cook | |
| Williamsburg | |
| 0 / Not Applicable | |
| None | |
| Lake Michigan | |
| Public Sewer | |
| 09830306 | |
| 04032050080000 |
Nearby Schools
| NAME: | DISTRICT: | DISTANCE: | |
|---|---|---|---|
|
Grade School
Meadowbrook Elementary School |
28 | — | |
|
Middle School
Northbrook Junior High School |
28 | Not in DB | |
|
High School
Glenbrook North High School |
225 | Not in DB | |
Property History
| DATE: | EVENT: | PRICE: | SOURCE: |
|---|---|---|---|
| 30 May, 2018 | Sold | $543,000 | MRED MLS |
| 8 Feb, 2018 | Under contract | $549,000 | MRED MLS |
| 1 Feb, 2018 | Listed for sale | $549,000 | MRED MLS |
Room Specifics
Total Bedrooms: 5
Bedrooms Above Ground: 4
Bedrooms Below Ground: 1
Dimensions: —
Floor Type: Hardwood
Dimensions: —
Floor Type: Hardwood
Dimensions: —
Floor Type: Hardwood
Dimensions: —
Floor Type: —
Full Bathrooms: 3
Bathroom Amenities: Separate Shower
Bathroom in Basement: 0
Rooms: Bedroom 5,Office,Recreation Room
Basement Description: Finished
Other Specifics
| 2.5 | |
| Concrete Perimeter | |
| Asphalt | |
| — | |
| — | |
| 16,851 | |
| — | |
| Full | |
| — | |
| Double Oven, Microwave, Dishwasher, High End Refrigerator, Washer, Dryer, Disposal, Cooktop | |
| Not in DB | |
| — | |
| — | |
| — | |
| Wood Burning |
Tax History
| Year | Property Taxes |
|---|---|
| 2018 | $11,098 |
Contact Agent
Nearby Similar Homes
Nearby Sold Comparables
Contact Agent
Listing Provided By
Keller Williams Chicago-O'Hare








