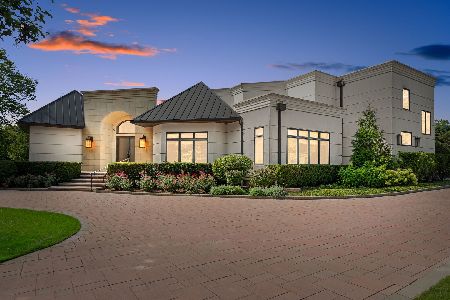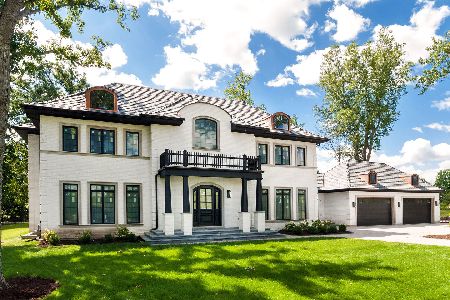245 Fox Run Drive, Northbrook, Illinois 60062
$625,000
|
Sold
|
|
| Status: | Closed |
| Sqft: | 2,639 |
| Cost/Sqft: | $246 |
| Beds: | 4 |
| Baths: | 3 |
| Year Built: | 1969 |
| Property Taxes: | $11,298 |
| Days On Market: | 3600 |
| Lot Size: | 0,29 |
Description
Great curb appeal in this Williamsburg Colonial in District 28. The home is freshly painted and has spacious rooms with new or recently refinished hardwood floors throughout. The kitchen has stainless steel appliances and a large eating area, adjacent to the family room with fireplace, and opening to a large bluestone patio and fenced backyard. Separate living and dining rooms. The master suite has an updated bath with sit-down shower and a large walk-in closet. Fourth bedroom is on 1st floor, currently used as office. First floor laundry. Large rec room in basement. 2-car attached garage. All windows and treatments have been replaced within the last year. New air purification system. Move-in condition!
Property Specifics
| Single Family | |
| — | |
| — | |
| 1969 | |
| Partial | |
| — | |
| No | |
| 0.29 |
| Cook | |
| Williamsburg | |
| 0 / Not Applicable | |
| None | |
| Lake Michigan | |
| Public Sewer, Sewer-Storm | |
| 09167008 | |
| 04032050070000 |
Nearby Schools
| NAME: | DISTRICT: | DISTANCE: | |
|---|---|---|---|
|
Grade School
Meadowbrook Elementary School |
28 | — | |
|
Middle School
Northbrook Junior High School |
28 | Not in DB | |
|
High School
Glenbrook North High School |
225 | Not in DB | |
Property History
| DATE: | EVENT: | PRICE: | SOURCE: |
|---|---|---|---|
| 12 Mar, 2010 | Sold | $450,000 | MRED MLS |
| 3 Feb, 2010 | Under contract | $559,900 | MRED MLS |
| 3 Nov, 2008 | Listed for sale | $559,900 | MRED MLS |
| 26 Jun, 2015 | Sold | $580,000 | MRED MLS |
| 21 Apr, 2015 | Under contract | $599,000 | MRED MLS |
| 7 Apr, 2015 | Listed for sale | $599,000 | MRED MLS |
| 16 May, 2016 | Sold | $625,000 | MRED MLS |
| 20 Mar, 2016 | Under contract | $649,000 | MRED MLS |
| 16 Mar, 2016 | Listed for sale | $649,000 | MRED MLS |
| 30 Jun, 2020 | Sold | $595,000 | MRED MLS |
| 26 Apr, 2020 | Under contract | $599,999 | MRED MLS |
| 16 Apr, 2020 | Listed for sale | $599,999 | MRED MLS |
Room Specifics
Total Bedrooms: 4
Bedrooms Above Ground: 4
Bedrooms Below Ground: 0
Dimensions: —
Floor Type: Hardwood
Dimensions: —
Floor Type: Hardwood
Dimensions: —
Floor Type: Hardwood
Full Bathrooms: 3
Bathroom Amenities: Separate Shower
Bathroom in Basement: 0
Rooms: Foyer,Recreation Room
Basement Description: Finished,Crawl
Other Specifics
| 2 | |
| — | |
| — | |
| Patio | |
| Fenced Yard | |
| 85 X 150 | |
| — | |
| Full | |
| Hardwood Floors, First Floor Bedroom, First Floor Laundry | |
| Range, Microwave, Dishwasher, High End Refrigerator, Washer, Dryer, Disposal, Stainless Steel Appliance(s) | |
| Not in DB | |
| — | |
| — | |
| — | |
| Wood Burning, Gas Starter |
Tax History
| Year | Property Taxes |
|---|---|
| 2010 | $7,948 |
| 2015 | $10,937 |
| 2016 | $11,298 |
| 2020 | $13,639 |
Contact Agent
Nearby Similar Homes
Nearby Sold Comparables
Contact Agent
Listing Provided By
Coldwell Banker Residential






