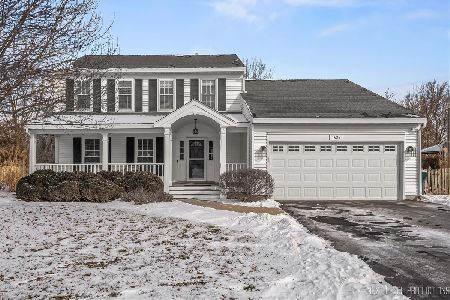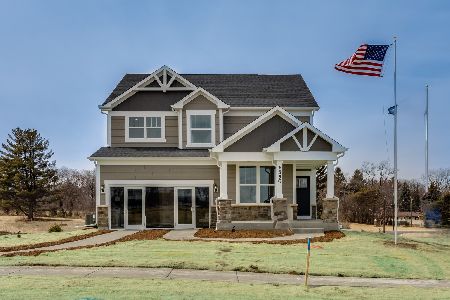1240 Crestview Drive, Batavia, Illinois 60510
$300,000
|
Sold
|
|
| Status: | Closed |
| Sqft: | 2,487 |
| Cost/Sqft: | $125 |
| Beds: | 4 |
| Baths: | 3 |
| Year Built: | 1989 |
| Property Taxes: | $7,860 |
| Days On Market: | 3423 |
| Lot Size: | 0,25 |
Description
Beautiful brick front home on premium lot backing to serene pond and with great panoramic views. Exceptionally well maintained with over 3500 square feet of living space! Generous room sizes, bright interior with three bay windows, skylights and sparking new oak hardwood flooring throughout most home. Spacious island kitchen offers new granite counters and SS appliances! Family room with skylight vaulted ceiling and floor to ceiling brick fireplace. Big and bright vaulted master suite has luxury vaulted bath with large whirlpool, double sink, shower, skylights and walked-in closet. Larger four bedrooms perfect for the growing family. The potential secondary laundry in basement is ready for connection. Basement offers big recreation and exercise room possibility and lots of storage. Brick paver driveway, fenced backyard! Enormous three tier deck with exquisite water views, perfect for outdoor entertainment! Close to shopping and Metra to Chicago.
Property Specifics
| Single Family | |
| — | |
| Traditional | |
| 1989 | |
| Full | |
| — | |
| Yes | |
| 0.25 |
| Kane | |
| Crestview Meadows | |
| 0 / Not Applicable | |
| None | |
| Public | |
| Public Sewer | |
| 09346644 | |
| 1216401042 |
Nearby Schools
| NAME: | DISTRICT: | DISTANCE: | |
|---|---|---|---|
|
Grade School
H C Storm Elementary School |
101 | — | |
|
Middle School
Sam Rotolo Middle School Of Bat |
101 | Not in DB | |
|
High School
Batavia Sr High School |
101 | Not in DB | |
Property History
| DATE: | EVENT: | PRICE: | SOURCE: |
|---|---|---|---|
| 10 Feb, 2017 | Sold | $300,000 | MRED MLS |
| 1 Dec, 2016 | Under contract | $309,800 | MRED MLS |
| — | Last price change | $314,800 | MRED MLS |
| 20 Sep, 2016 | Listed for sale | $314,800 | MRED MLS |
Room Specifics
Total Bedrooms: 4
Bedrooms Above Ground: 4
Bedrooms Below Ground: 0
Dimensions: —
Floor Type: Hardwood
Dimensions: —
Floor Type: Hardwood
Dimensions: —
Floor Type: Hardwood
Full Bathrooms: 3
Bathroom Amenities: Whirlpool,Separate Shower,Double Sink
Bathroom in Basement: 1
Rooms: Exercise Room,Recreation Room,Storage
Basement Description: Partially Finished
Other Specifics
| 2 | |
| Concrete Perimeter | |
| Brick | |
| Deck | |
| Fenced Yard,Lake Front,Landscaped,Pond(s),Water View | |
| 140X80 | |
| Full | |
| Full | |
| Vaulted/Cathedral Ceilings, Skylight(s), Hardwood Floors, Second Floor Laundry | |
| Range, Microwave, Dishwasher, Refrigerator, Washer, Dryer, Disposal, Stainless Steel Appliance(s) | |
| Not in DB | |
| Sidewalks, Street Lights, Street Paved | |
| — | |
| — | |
| Gas Log, Gas Starter |
Tax History
| Year | Property Taxes |
|---|---|
| 2017 | $7,860 |
Contact Agent
Nearby Similar Homes
Nearby Sold Comparables
Contact Agent
Listing Provided By
Century 21 Action!







