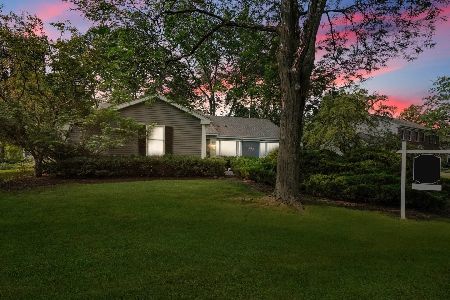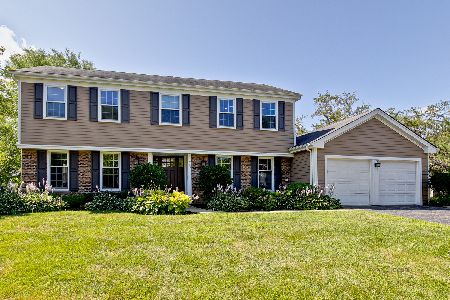1240 Crooked Willow Lane, Palatine, Illinois 60067
$715,000
|
Sold
|
|
| Status: | Closed |
| Sqft: | 3,508 |
| Cost/Sqft: | $204 |
| Beds: | 4 |
| Baths: | 3 |
| Year Built: | 1973 |
| Property Taxes: | $14,848 |
| Days On Market: | 700 |
| Lot Size: | 0,36 |
Description
Introducing this magnificent home with only one owner! Immaculate, picture perfect four bedroom colonial on a quiet, tree-lined street in the highly desirable Willow Walk neighborhood! Everything has been meticulously maintained in this 3,500+ square foot stunner. A large, inviting entry welcomes you to this stately home. A great, expanded floor plan includes a bright and sunny oversized living room with large picture window. The separate family room provides a floor to ceiling stone gas fireplace plus a wall of built-in shelves, a wet bar and access to the large, professionally landscaped backyard. Enjoy this spacious yard with a brick paver patio, perfect for entertaining. The dining room's bay window allows light to stream in and has ample space for a generous sized table. The kitchen provides a large picture window giving you views of your park-like backyard, plus an extra space for the eat-in kitchen table and a walk-in pantry. The first floor also has a large mud room with laundry and a nicely updated powder room. The second floor has a primary suite with room for a sitting area and an ensuite bath that includes a shower, tub, double sinks and a ton of storage. Three additional nice-sized bedrooms, including one bedroom that can be converted back into 2 bedrooms, and an updated full hall bath with tub, double sinks and storage, complete the second floor. Don't forget the full, finished basement offering more livable space in this already nice sized home. Basement includes an amazing storage room, work/mechanical room and an extra cedar closet. Award winning school district and tranquil location in the most sought-after neighborhood in Palatine. Around the corner is the Willow Walk neighborhood pool and pond, which is included in the yearly HOA. Walk to Hunting Ridge Elementary and Fremd High School. Minutes from downtown Palatine offering Metra access, restaurants, shopping, nightlife, farmers market, and more. This first time on the market listing only comes around once, so don't miss your opportunity to own it! Additional Updates Include: Roof (6/2019), Siding (2000), Furnace (3/2020 - 10yr warranty), A/C (10/2017 - 10yr warranty), Water Heater (3/2018 - 12yr warranty), W/D (7/2012), Front Yard 12ft Sewer Replacement (4/2023), Back-Up House Generator (covers ~80% of house), Water Pressure Powered Back-Up Sump Pump, Lawn Sprinkler System.
Property Specifics
| Single Family | |
| — | |
| — | |
| 1973 | |
| — | |
| — | |
| No | |
| 0.36 |
| Cook | |
| Willow Walk | |
| 980 / Annual | |
| — | |
| — | |
| — | |
| 11995929 | |
| 02281100140000 |
Nearby Schools
| NAME: | DISTRICT: | DISTANCE: | |
|---|---|---|---|
|
Grade School
Hunting Ridge Elementary School |
15 | — | |
|
Middle School
Plum Grove Junior High School |
15 | Not in DB | |
|
High School
Wm Fremd High School |
211 | Not in DB | |
Property History
| DATE: | EVENT: | PRICE: | SOURCE: |
|---|---|---|---|
| 29 Mar, 2024 | Sold | $715,000 | MRED MLS |
| 10 Mar, 2024 | Under contract | $715,000 | MRED MLS |
| 7 Mar, 2024 | Listed for sale | $715,000 | MRED MLS |
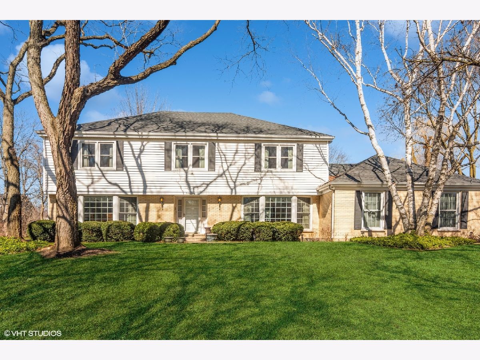
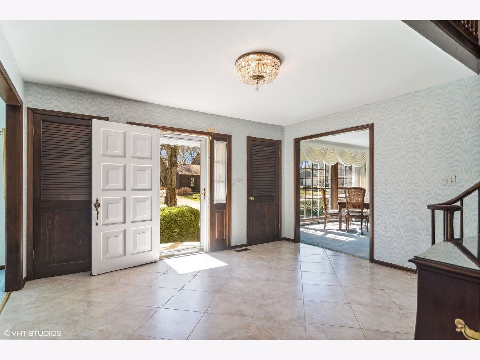
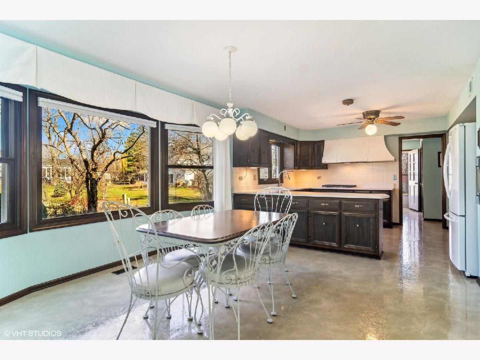
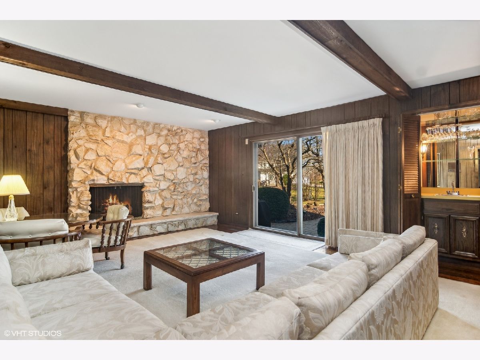
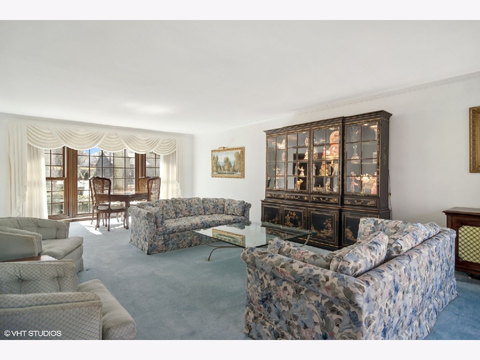
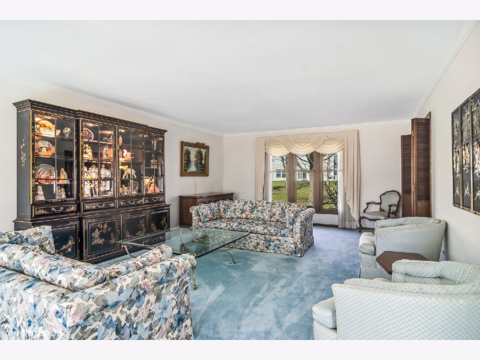
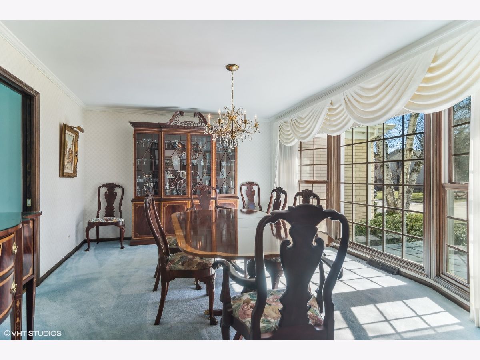
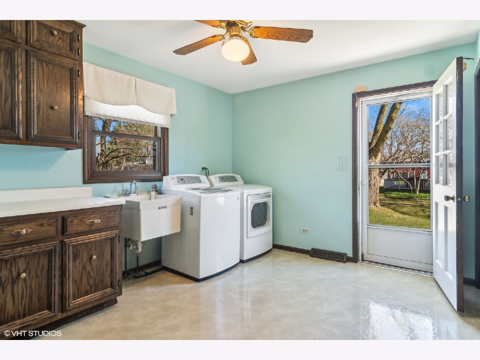
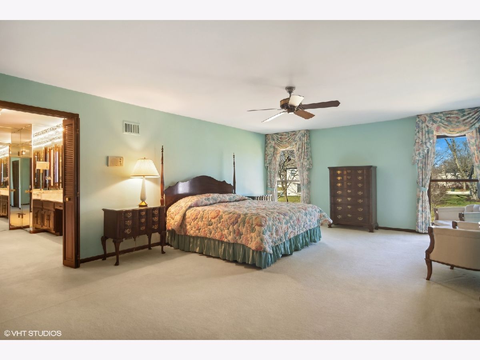
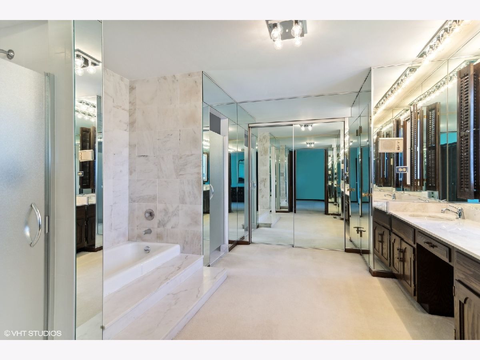
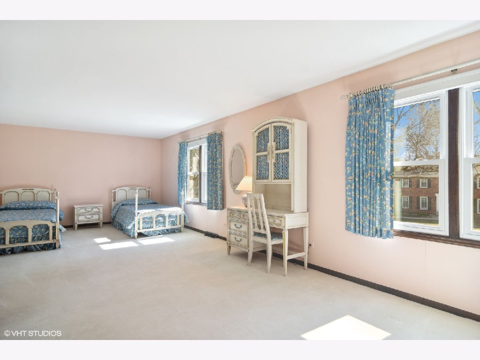
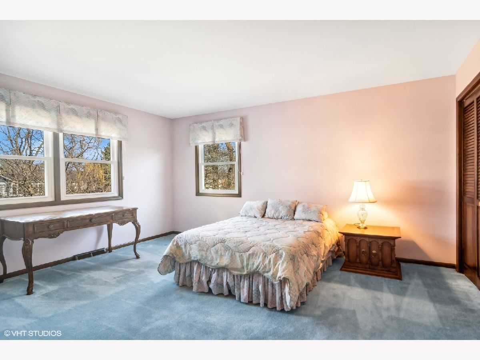
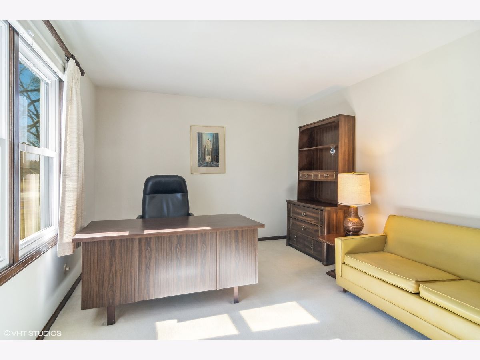
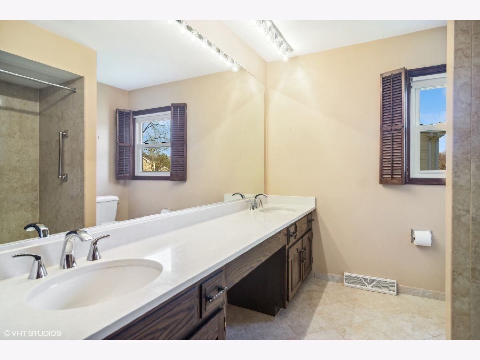
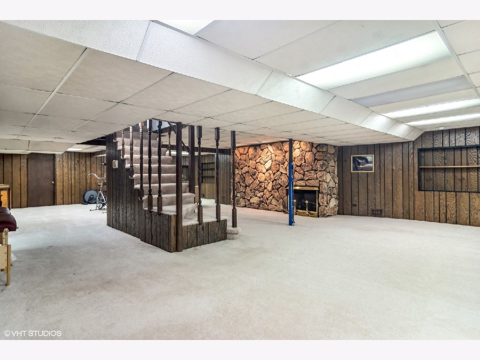
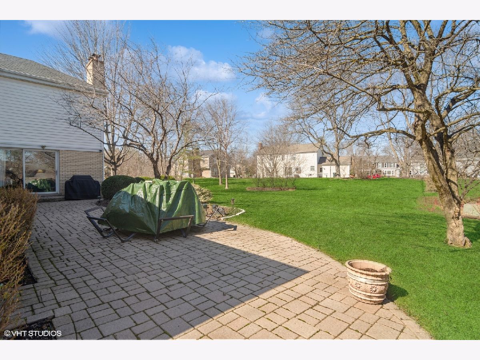
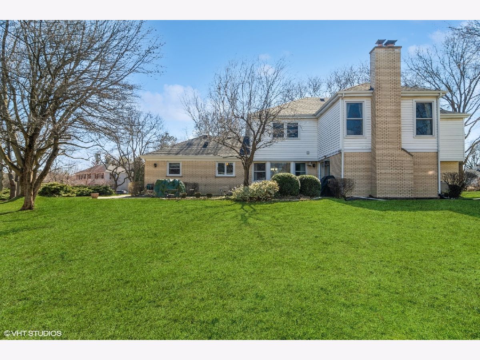
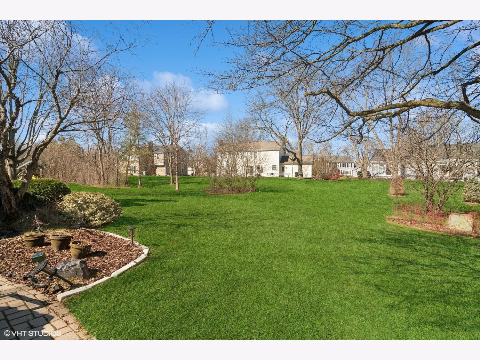
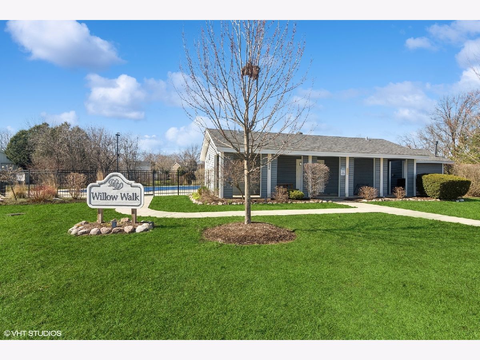
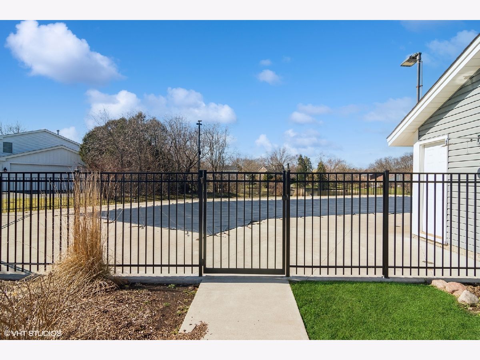
Room Specifics
Total Bedrooms: 4
Bedrooms Above Ground: 4
Bedrooms Below Ground: 0
Dimensions: —
Floor Type: —
Dimensions: —
Floor Type: —
Dimensions: —
Floor Type: —
Full Bathrooms: 3
Bathroom Amenities: Separate Shower,Double Sink,Soaking Tub
Bathroom in Basement: 0
Rooms: —
Basement Description: Finished
Other Specifics
| 2.5 | |
| — | |
| Concrete | |
| — | |
| — | |
| 117X131X117X132 | |
| Pull Down Stair | |
| — | |
| — | |
| — | |
| Not in DB | |
| — | |
| — | |
| — | |
| — |
Tax History
| Year | Property Taxes |
|---|---|
| 2024 | $14,848 |
Contact Agent
Nearby Similar Homes
Nearby Sold Comparables
Contact Agent
Listing Provided By
@properties Christie's International Real Estate







