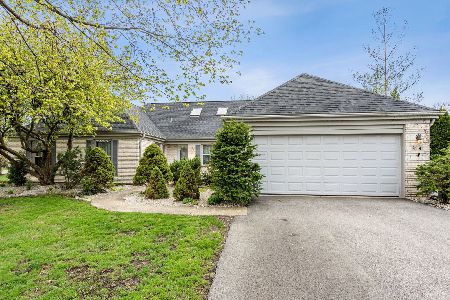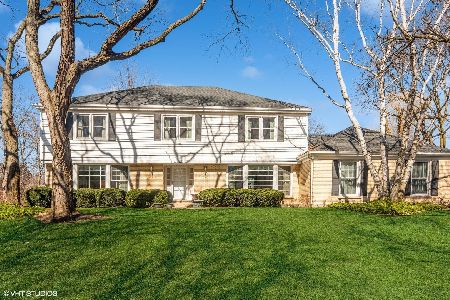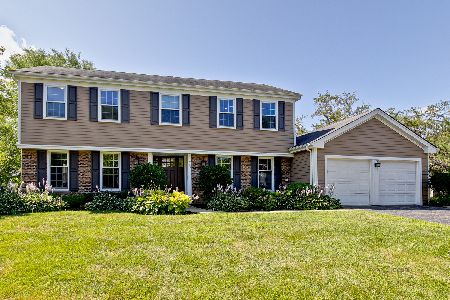1245 Illinois Avenue, Palatine, Illinois 60067
$485,000
|
Sold
|
|
| Status: | Closed |
| Sqft: | 2,606 |
| Cost/Sqft: | $191 |
| Beds: | 3 |
| Baths: | 2 |
| Year Built: | 1973 |
| Property Taxes: | $9,523 |
| Days On Market: | 1604 |
| Lot Size: | 0,36 |
Description
Charming ranch home that has been delightfully updated and maintained! This 3 bedroom, 2 bath home features modern updates perfectly mixed with original character. There's a spacious foyer to welcome you and a formal dining room with recessed lighting and a chair rail. The formal living room has cathedral ceilings with a wooden beam at its peak. The statement, bright white kitchen has been beautifully updated with marble waterfall counters, a large center island/breakfast bar, tons of cabinet space, and is open to the lovely family room with a brick fireplace. There's a lovely sun room with vaulted, beamed ceilings, a floor-to-ceiling brick fireplace, and three walls of full windows. The spacious master suite includes vaulted ceilings, a bonus loft space, a sitting area, French doors leading you into the master bath, and another set of French doors leading you outside. Partially finished basement for even more space to enjoy. Situated on a spacious lot! This home is far from ordinary, you have to come see it in person to appreciate all it has to offer! FREMD HIGHSHOOL
Property Specifics
| Single Family | |
| — | |
| Ranch | |
| 1973 | |
| Partial | |
| — | |
| No | |
| 0.36 |
| Cook | |
| Willow Walk | |
| 72 / Monthly | |
| Pool,Other | |
| Lake Michigan | |
| Public Sewer, Sewer-Storm | |
| 11219564 | |
| 02281100070000 |
Nearby Schools
| NAME: | DISTRICT: | DISTANCE: | |
|---|---|---|---|
|
Grade School
Hunting Ridge Elementary School |
15 | — | |
|
High School
Wm Fremd High School |
211 | Not in DB | |
Property History
| DATE: | EVENT: | PRICE: | SOURCE: |
|---|---|---|---|
| 3 Nov, 2021 | Sold | $485,000 | MRED MLS |
| 19 Sep, 2021 | Under contract | $499,000 | MRED MLS |
| 15 Sep, 2021 | Listed for sale | $499,000 | MRED MLS |
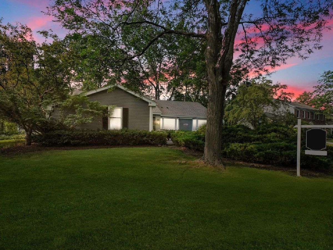
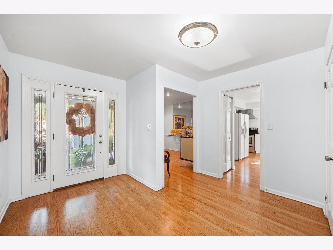
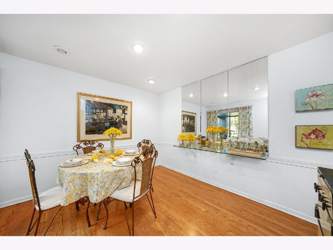
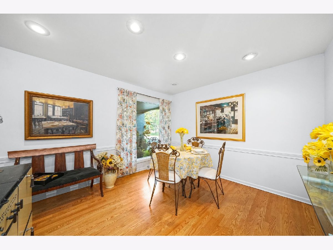
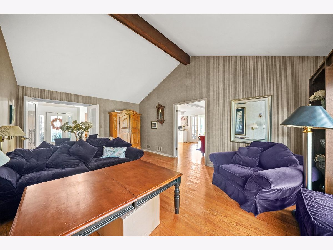
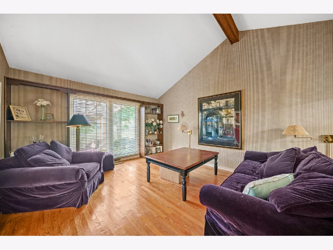
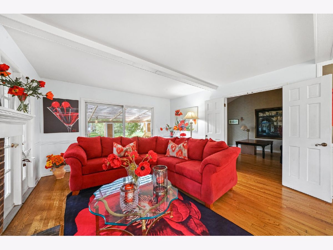
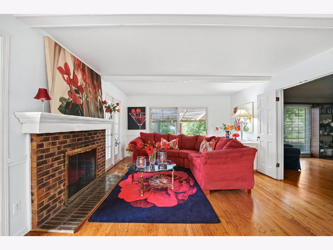
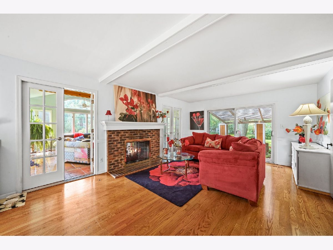
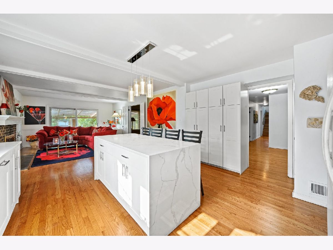
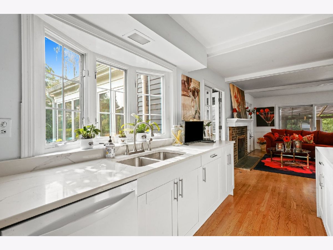
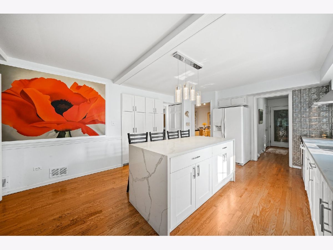
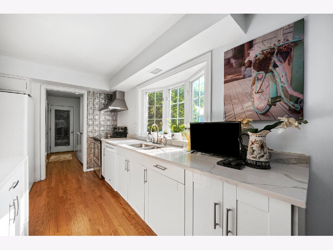
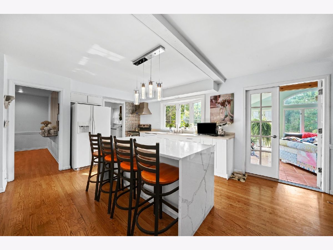
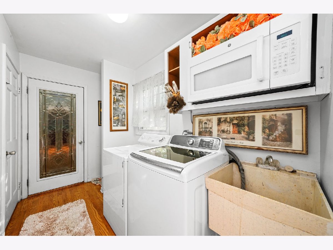
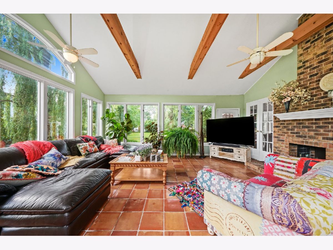
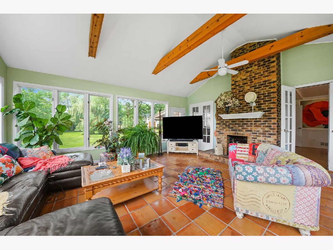
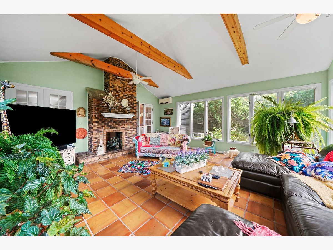
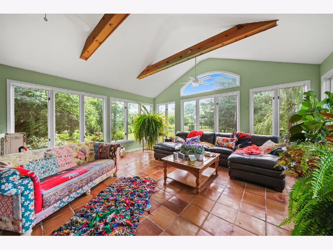
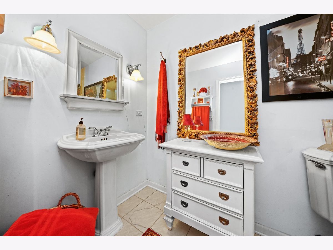
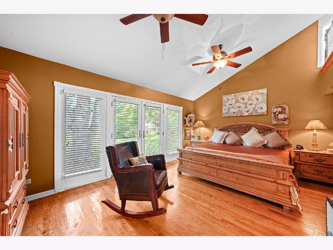
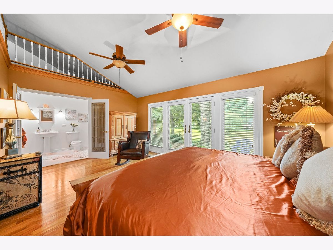
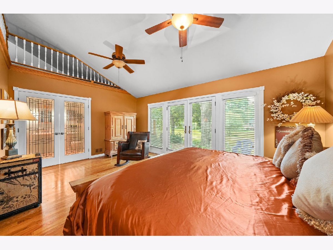
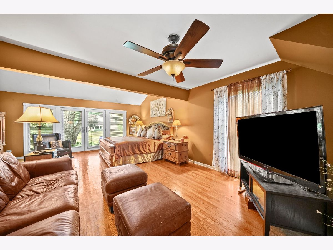
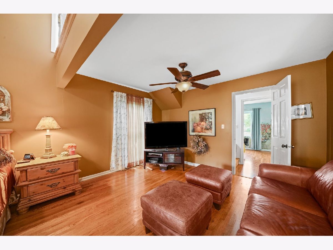
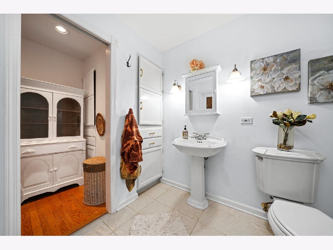
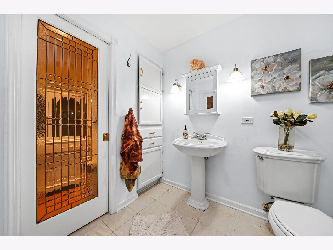
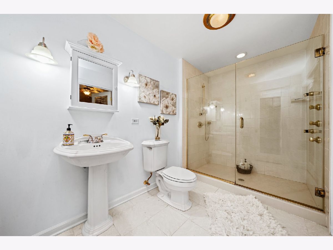
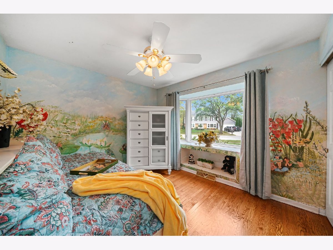
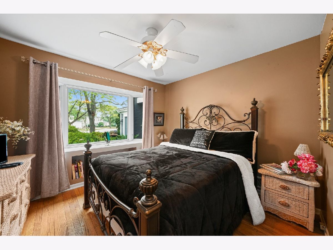
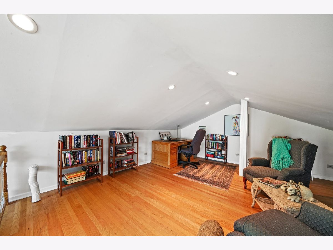
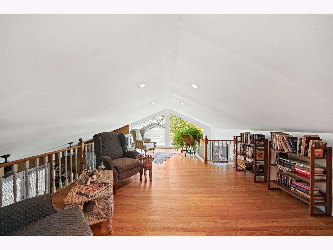
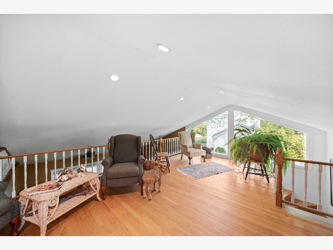
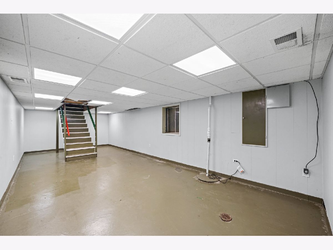
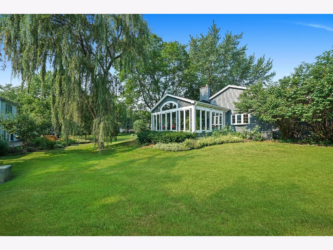
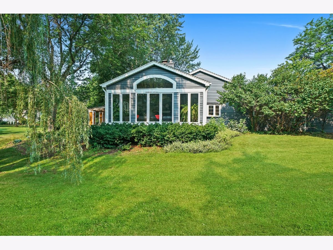
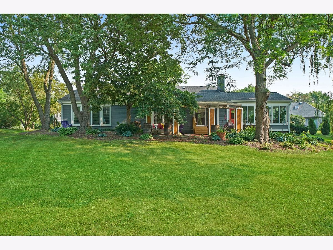
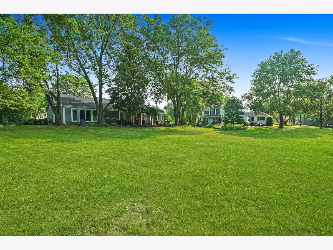
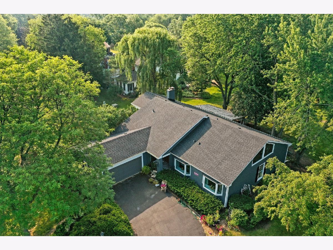
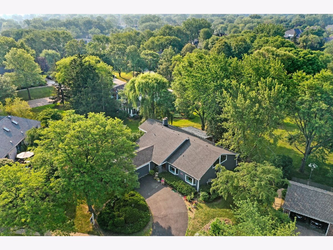
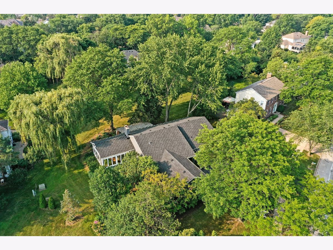
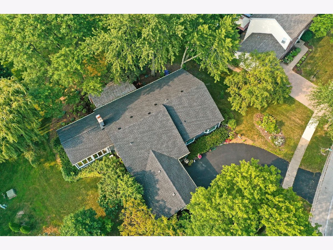
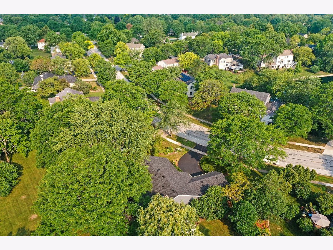
Room Specifics
Total Bedrooms: 3
Bedrooms Above Ground: 3
Bedrooms Below Ground: 0
Dimensions: —
Floor Type: Hardwood
Dimensions: —
Floor Type: Hardwood
Full Bathrooms: 2
Bathroom Amenities: —
Bathroom in Basement: 0
Rooms: Sun Room,Loft
Basement Description: Partially Finished
Other Specifics
| 2 | |
| Brick/Mortar,Concrete Perimeter | |
| Asphalt | |
| Patio | |
| Wooded | |
| 89X120X134X22X184 | |
| Unfinished | |
| Full | |
| Hardwood Floors, First Floor Bedroom, First Floor Laundry, First Floor Full Bath, Built-in Features | |
| Range, Microwave, Dishwasher, Refrigerator, Washer, Dryer | |
| Not in DB | |
| Clubhouse, Park, Pool, Lake, Sidewalks, Street Lights | |
| — | |
| — | |
| Double Sided |
Tax History
| Year | Property Taxes |
|---|---|
| 2021 | $9,523 |
Contact Agent
Nearby Similar Homes
Nearby Sold Comparables
Contact Agent
Listing Provided By
RE/MAX American Dream







