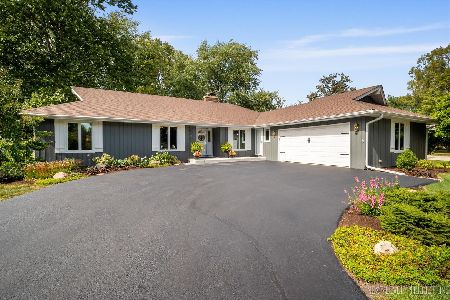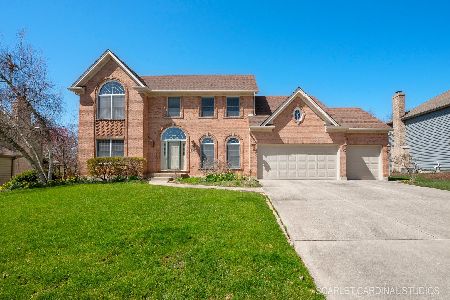1240 Davey Drive, Batavia, Illinois 60510
$420,000
|
Sold
|
|
| Status: | Closed |
| Sqft: | 3,148 |
| Cost/Sqft: | $137 |
| Beds: | 4 |
| Baths: | 3 |
| Year Built: | 1993 |
| Property Taxes: | $11,182 |
| Days On Market: | 2240 |
| Lot Size: | 0,36 |
Description
Updated & upgraded custom home boasts open floor plan. Amazing remodeled kitchen w/custom cabinetry, pantry, granite counters, tile backsplash, Sub Zero refrigerator, Wolf dual fuel range & Miele dishwasher. Eating area is open to large family room w/custom built-ins & tray ceiling. Formal living/dining rooms + 1st floor den w/french doors. Vaulted master suite w/hardwood flooring, remodeled master bath w/large walk-in shower, freestanding tub & custom vanity w/granite countertops + dual walk-in closets. Good sized bedrooms all w/vaulted ceilings. Remodeled hall bath w/dual vanities. 2nd floor laundry, 1st floor mudroom. 9' 1st floor ceilings, loads of custom trim & millwork throughout. 3 car garage w/oversized door in 3rd bay. Newer HVAC & water heater. Large lot w/HUGE fenced backyard. Brick paver driveway, walkway & patio. Extensive landscaping w/full irrigation system. Batavia District 101 Schools. Great location convenient to everything incl shopping, dining, entertainment & transportation.
Property Specifics
| Single Family | |
| — | |
| Traditional | |
| 1993 | |
| Partial | |
| CUSTOM | |
| No | |
| 0.36 |
| Kane | |
| Wild Meadows | |
| 0 / Not Applicable | |
| None | |
| Public | |
| Public Sewer | |
| 10556750 | |
| 1226179003 |
Nearby Schools
| NAME: | DISTRICT: | DISTANCE: | |
|---|---|---|---|
|
Grade School
Hoover Wood Elementary School |
101 | — | |
|
Middle School
Sam Rotolo Middle School Of Bat |
101 | Not in DB | |
|
High School
Batavia Sr High School |
101 | Not in DB | |
Property History
| DATE: | EVENT: | PRICE: | SOURCE: |
|---|---|---|---|
| 23 Nov, 2016 | Sold | $390,000 | MRED MLS |
| 9 Oct, 2016 | Under contract | $405,000 | MRED MLS |
| 3 Sep, 2016 | Listed for sale | $405,000 | MRED MLS |
| 16 Mar, 2020 | Sold | $420,000 | MRED MLS |
| 27 Nov, 2019 | Under contract | $429,900 | MRED MLS |
| 24 Oct, 2019 | Listed for sale | $429,900 | MRED MLS |
Room Specifics
Total Bedrooms: 4
Bedrooms Above Ground: 4
Bedrooms Below Ground: 0
Dimensions: —
Floor Type: Carpet
Dimensions: —
Floor Type: Hardwood
Dimensions: —
Floor Type: Hardwood
Full Bathrooms: 3
Bathroom Amenities: Separate Shower,Double Sink,Soaking Tub
Bathroom in Basement: 0
Rooms: Eating Area,Den,Foyer,Mud Room
Basement Description: Unfinished
Other Specifics
| 3 | |
| Concrete Perimeter | |
| Brick | |
| Patio, Porch, Brick Paver Patio, Storms/Screens | |
| Fenced Yard,Landscaped | |
| 100X159 | |
| Unfinished | |
| Full | |
| Vaulted/Cathedral Ceilings, Skylight(s), Bar-Dry, Hardwood Floors, Second Floor Laundry, Built-in Features, Walk-In Closet(s) | |
| Double Oven, Range, Microwave, Dishwasher, High End Refrigerator, Washer, Dryer, Disposal, Stainless Steel Appliance(s), Range Hood, Water Softener Owned | |
| Not in DB | |
| Park, Curbs, Sidewalks, Street Lights, Street Paved | |
| — | |
| — | |
| Wood Burning, Gas Starter |
Tax History
| Year | Property Taxes |
|---|---|
| 2016 | $12,196 |
| 2020 | $11,182 |
Contact Agent
Nearby Similar Homes
Nearby Sold Comparables
Contact Agent
Listing Provided By
Baird & Warner








