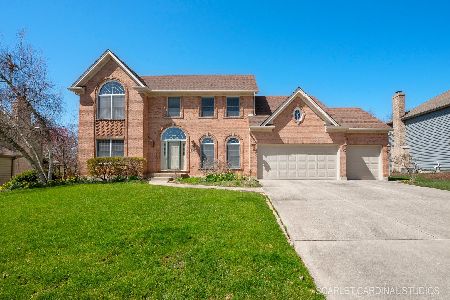1240 Davey Drive, Batavia, Illinois 60510
$390,000
|
Sold
|
|
| Status: | Closed |
| Sqft: | 3,148 |
| Cost/Sqft: | $129 |
| Beds: | 4 |
| Baths: | 3 |
| Year Built: | 1993 |
| Property Taxes: | $12,196 |
| Days On Market: | 3389 |
| Lot Size: | 0,36 |
Description
BUYERS: This home can be yours for as little as 1% DOWN using our preferred lender. Chef's kitchen is complete with industry pioneers in high end appliances: Dual gas/electric Wolf range, Wolf microwave, Subzero refrigerator and Miele dishwasher. Custom cabinetry and woodwork in the kitchen, eating area and family room. This family room is a retreat with a fireplace, powered retractable projection screen, theater lighting, 30+ speakers and acoustic sound paneling for a truly unique experience. Master bedroom has handscraped hickory flooring. The en-suite has skylights, soaking tub, stand up shower, dual sinks with custom cherry cabinetry, cedar lined closet, and bonus room. All bathrooms have luxury finishes. Full basement is well-lit with tons of space. Fenced-in yard is rich with greenery and a brick paver patio. Blocks from the schools and I-88. New trees will be added by city near the street. Furniture is for sale. Well-priced, won't last long!
Property Specifics
| Single Family | |
| — | |
| — | |
| 1993 | |
| Full | |
| — | |
| No | |
| 0.36 |
| Kane | |
| Wild Meadows | |
| 0 / Not Applicable | |
| None | |
| Public | |
| Public Sewer | |
| 09333162 | |
| 1226179003 |
Nearby Schools
| NAME: | DISTRICT: | DISTANCE: | |
|---|---|---|---|
|
Grade School
Hoover Wood Elementary School |
101 | — | |
|
Middle School
Sam Rotolo Middle School Of Bat |
101 | Not in DB | |
|
High School
Batavia Sr High School |
101 | Not in DB | |
Property History
| DATE: | EVENT: | PRICE: | SOURCE: |
|---|---|---|---|
| 23 Nov, 2016 | Sold | $390,000 | MRED MLS |
| 9 Oct, 2016 | Under contract | $405,000 | MRED MLS |
| 3 Sep, 2016 | Listed for sale | $405,000 | MRED MLS |
| 16 Mar, 2020 | Sold | $420,000 | MRED MLS |
| 27 Nov, 2019 | Under contract | $429,900 | MRED MLS |
| 24 Oct, 2019 | Listed for sale | $429,900 | MRED MLS |
Room Specifics
Total Bedrooms: 4
Bedrooms Above Ground: 4
Bedrooms Below Ground: 0
Dimensions: —
Floor Type: Carpet
Dimensions: —
Floor Type: Hardwood
Dimensions: —
Floor Type: Hardwood
Full Bathrooms: 3
Bathroom Amenities: Separate Shower,Double Sink,Soaking Tub
Bathroom in Basement: 0
Rooms: Eating Area,Office,Foyer
Basement Description: Unfinished
Other Specifics
| 3 | |
| Concrete Perimeter | |
| Brick | |
| Patio, Porch, Brick Paver Patio, Storms/Screens | |
| Fenced Yard | |
| 100X159 | |
| Unfinished | |
| Full | |
| Vaulted/Cathedral Ceilings, Skylight(s), Bar-Dry, Hardwood Floors, Heated Floors, First Floor Laundry | |
| Double Oven, Range, Microwave, Dishwasher, High End Refrigerator, Disposal, Stainless Steel Appliance(s) | |
| Not in DB | |
| Sidewalks, Street Lights, Street Paved | |
| — | |
| — | |
| Electric |
Tax History
| Year | Property Taxes |
|---|---|
| 2016 | $12,196 |
| 2020 | $11,182 |
Contact Agent
Nearby Similar Homes
Nearby Sold Comparables
Contact Agent
Listing Provided By
Carter Realty Group







