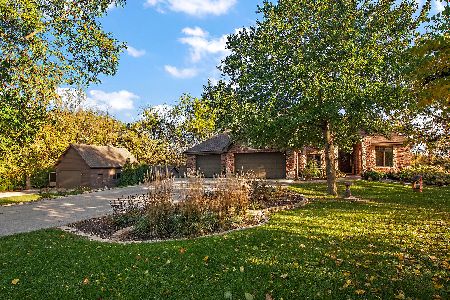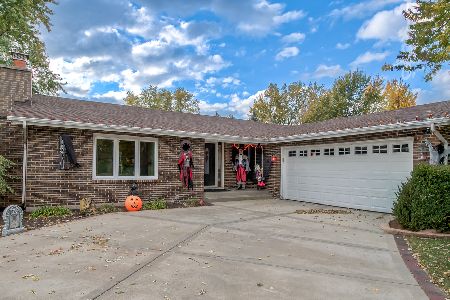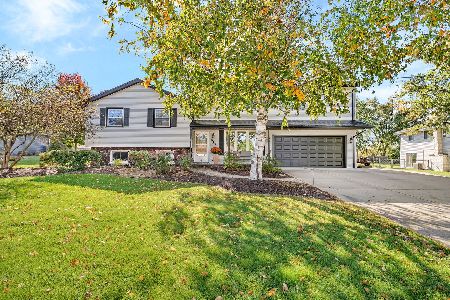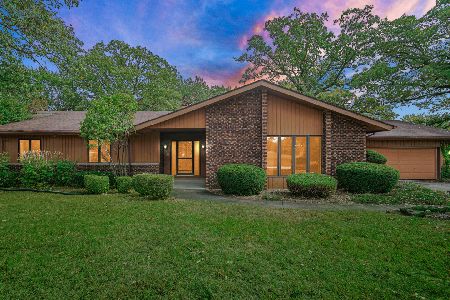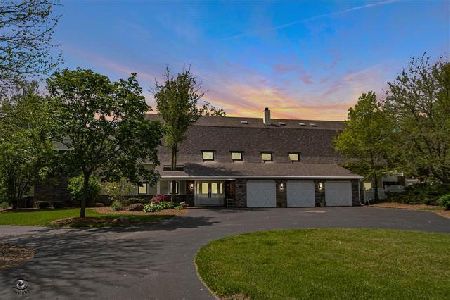1240 Francis Road, New Lenox, Illinois 60451
$370,000
|
Sold
|
|
| Status: | Closed |
| Sqft: | 0 |
| Cost/Sqft: | — |
| Beds: | 5 |
| Baths: | 4 |
| Year Built: | 1989 |
| Property Taxes: | $8,619 |
| Days On Market: | 3632 |
| Lot Size: | 1,00 |
Description
Custom Built Home on approximately 1.5 Acre of land with mature trees with magnificent views from every room! Vaulted Ceilings in Foyer & Living Room, 5 Spacious Bedrooms, 4 bathrooms, natural wood-burning fireplace w/gas logs in LR, natural wood-burning fireplace w/forced-air heatilator in FR, Oak Trim & Hardwood Flooring, Finished Basement/Recreation Area with 1/2 Bath & Bar, Master Bedroom features second floor balcony & 2 walk-in closets, Open & Updated Large Kitchen with natural gas AND electric cook-top options. Attached 2-car garage. Pella Top of the Line Casement Windows. Clothes shoot to laundry room w/roughed-in plumbing for utility tub. High efficiency furnace & central air. Whole House Fan. Central Location to public transportation, highways & Silver Cross Hospital. Top Rated Lincolnway School District! Home Warranty Included!
Property Specifics
| Single Family | |
| — | |
| — | |
| 1989 | |
| Full | |
| — | |
| No | |
| 1 |
| Will | |
| — | |
| 0 / Not Applicable | |
| None | |
| Private Well | |
| Septic-Mechanical | |
| 09170187 | |
| 1508113000340000 |
Property History
| DATE: | EVENT: | PRICE: | SOURCE: |
|---|---|---|---|
| 6 May, 2016 | Sold | $370,000 | MRED MLS |
| 23 Mar, 2016 | Under contract | $374,900 | MRED MLS |
| 18 Mar, 2016 | Listed for sale | $374,900 | MRED MLS |
Room Specifics
Total Bedrooms: 5
Bedrooms Above Ground: 5
Bedrooms Below Ground: 0
Dimensions: —
Floor Type: Carpet
Dimensions: —
Floor Type: Carpet
Dimensions: —
Floor Type: Carpet
Dimensions: —
Floor Type: —
Full Bathrooms: 4
Bathroom Amenities: Whirlpool,Separate Shower,Double Sink
Bathroom in Basement: 1
Rooms: Bedroom 5,Eating Area,Exercise Room,Foyer,Recreation Room
Basement Description: Finished
Other Specifics
| 2.5 | |
| Concrete Perimeter | |
| Concrete | |
| Balcony, Deck, Porch, Above Ground Pool | |
| Landscaped,Stream(s),Water View,Wooded | |
| 154 X 417 X 36 X 127 X 274 | |
| — | |
| Full | |
| Vaulted/Cathedral Ceilings, Bar-Dry, Hardwood Floors, First Floor Bedroom, First Floor Laundry, First Floor Full Bath | |
| Range, Microwave, Dishwasher, Refrigerator, Washer, Dryer | |
| Not in DB | |
| Pool | |
| — | |
| — | |
| Wood Burning, Attached Fireplace Doors/Screen, Gas Log, Gas Starter, Heatilator |
Tax History
| Year | Property Taxes |
|---|---|
| 2016 | $8,619 |
Contact Agent
Nearby Similar Homes
Nearby Sold Comparables
Contact Agent
Listing Provided By
Keller Williams Preferred Rlty

